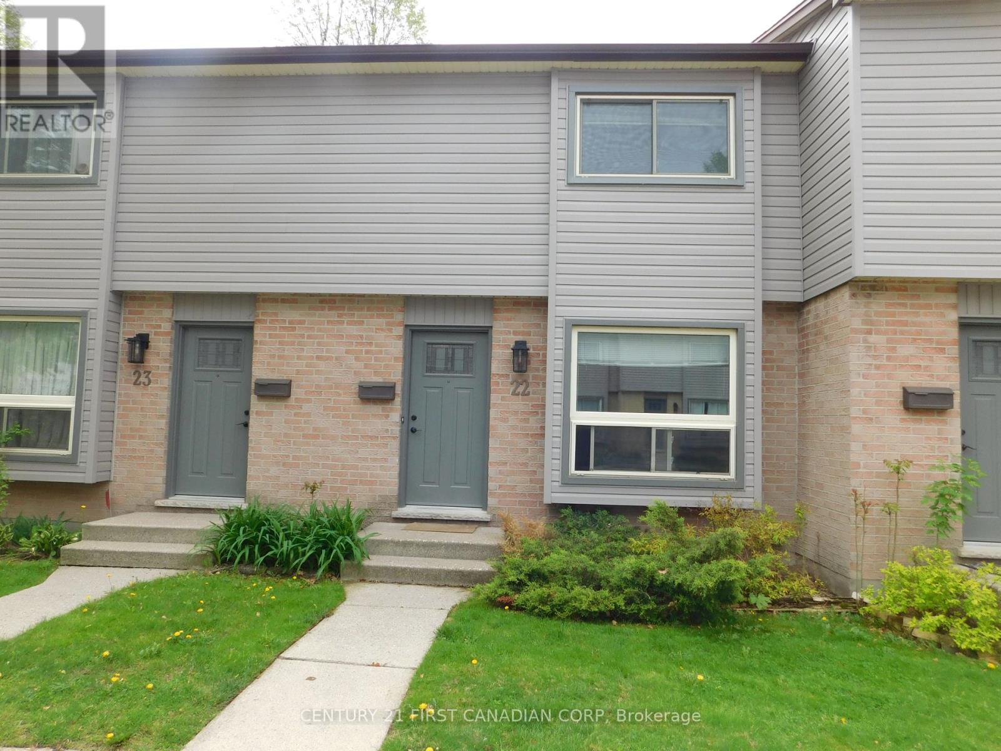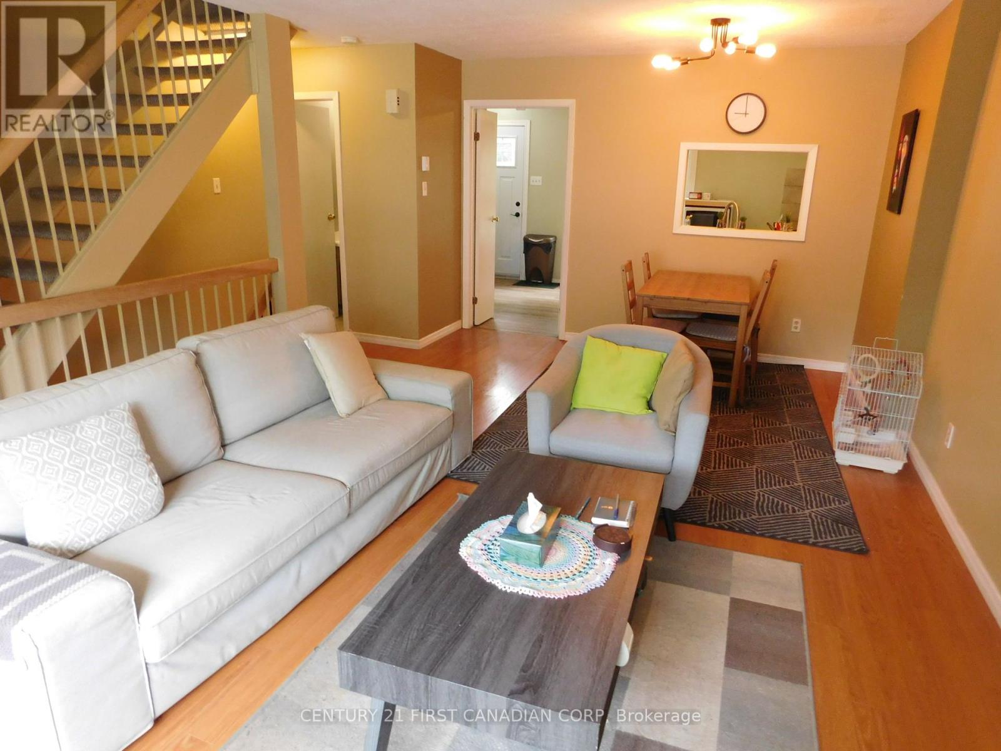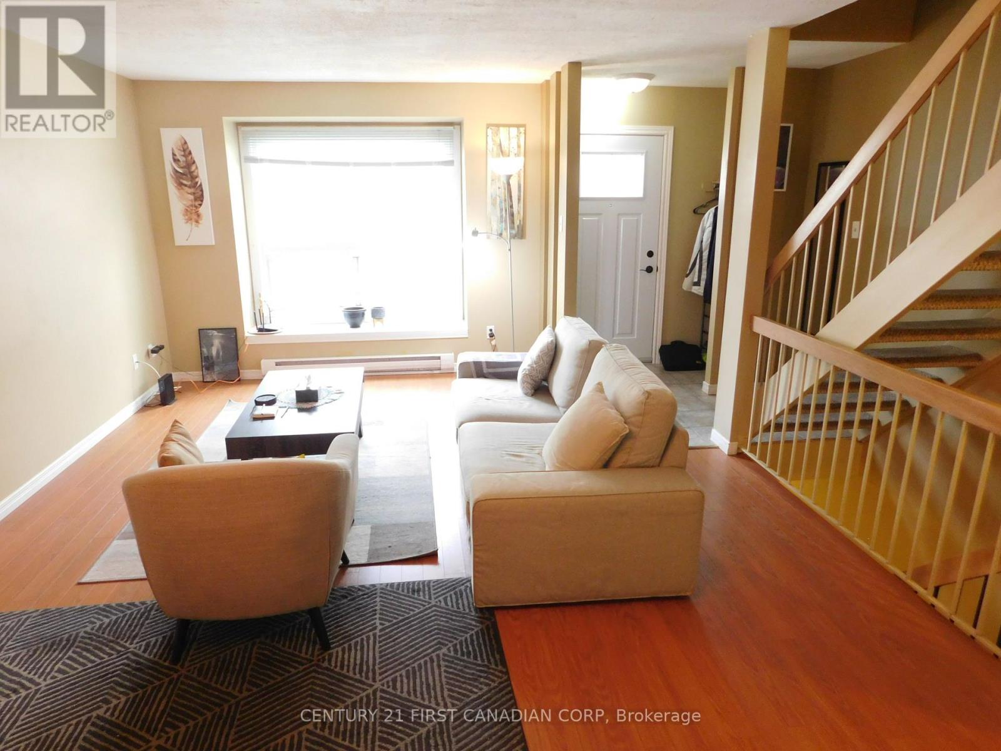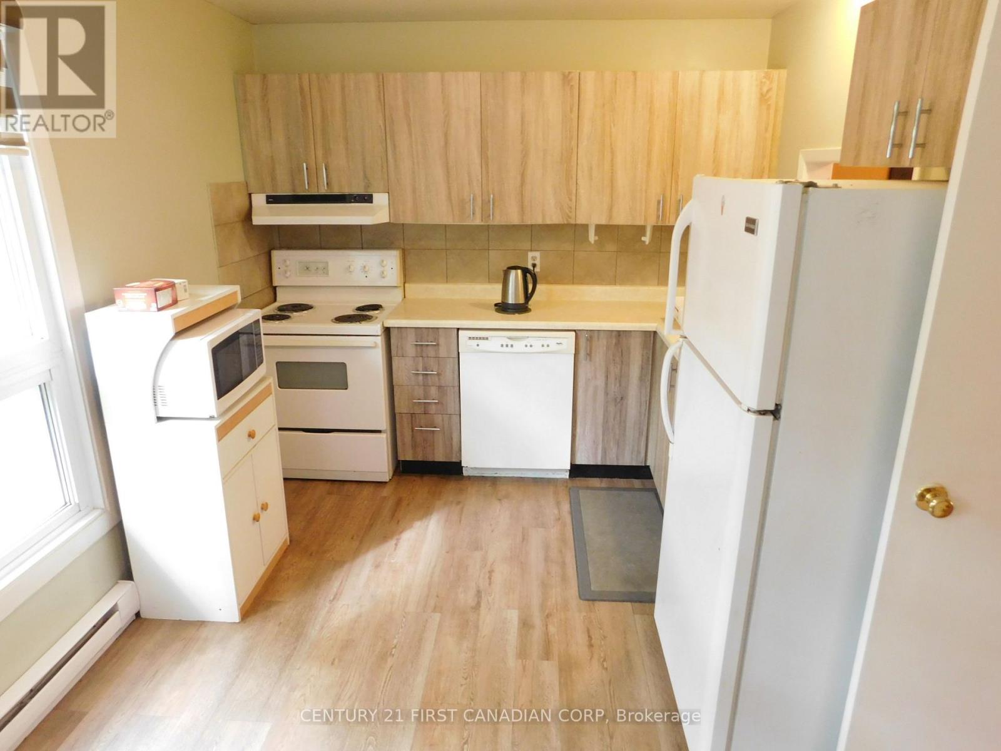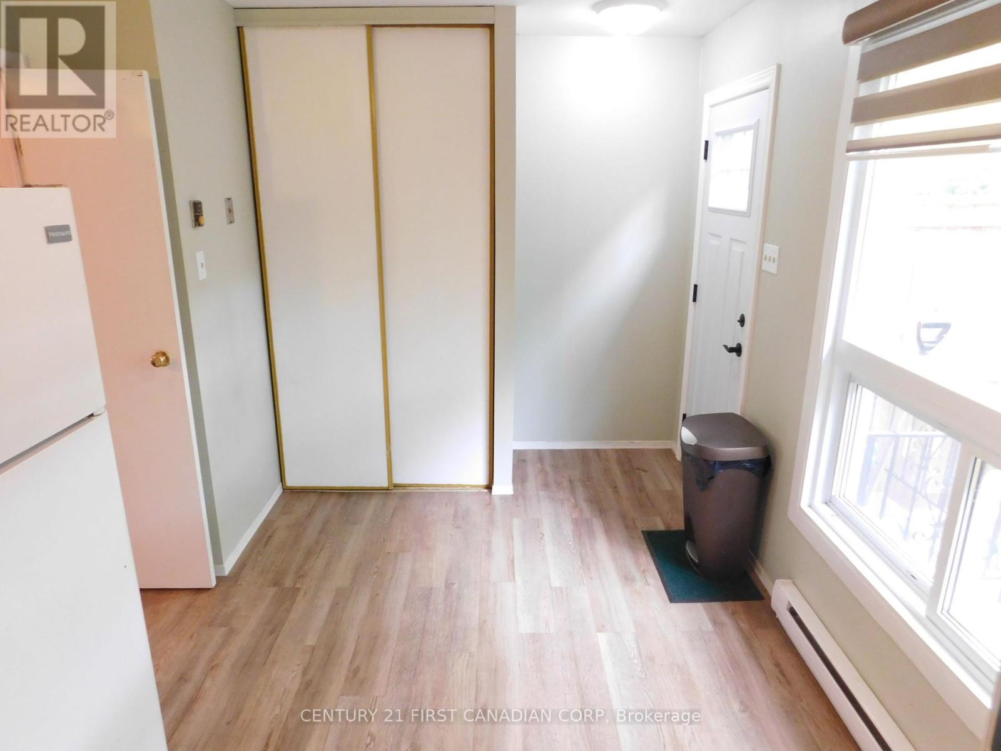22 - 253 Taylor Street London East (East C), Ontario N5Y 2J6
$299,900Maintenance, Water, Common Area Maintenance, Parking, Insurance
$485 Monthly
Maintenance, Water, Common Area Maintenance, Parking, Insurance
$485 MonthlyAffordable Townhome perfect for first home buyers, students and investors, located in a desirable area close to all amenities, Western University and Fanshawe college. Updated exterior facade, front and back doors in a Well maintain subdivision. Exclusive parking in front of the unit plus lots of visitor parking. Living and dining with laminate flooring, patio door from kitchen to private patio. Second floor with huge primary bedroom plus two good size bedrooms and two bathrooms. Basement is finished with a big recreation room and laundry room with storage. Water is included in condo fees. (id:41954)
Property Details
| MLS® Number | X12226559 |
| Property Type | Single Family |
| Community Name | East C |
| Amenities Near By | Public Transit, Hospital |
| Community Features | Pet Restrictions |
| Equipment Type | Water Heater - Gas |
| Features | Flat Site |
| Parking Space Total | 1 |
| Rental Equipment Type | Water Heater - Gas |
| Structure | Patio(s) |
Building
| Bathroom Total | 2 |
| Bedrooms Above Ground | 3 |
| Bedrooms Total | 3 |
| Appliances | Dishwasher, Dryer, Stove, Washer, Window Coverings, Refrigerator |
| Basement Development | Partially Finished |
| Basement Type | N/a (partially Finished) |
| Exterior Finish | Brick, Vinyl Siding |
| Fire Protection | Smoke Detectors |
| Foundation Type | Poured Concrete |
| Half Bath Total | 1 |
| Heating Fuel | Electric |
| Heating Type | Baseboard Heaters |
| Stories Total | 2 |
| Size Interior | 1000 - 1199 Sqft |
| Type | Row / Townhouse |
Parking
| No Garage |
Land
| Acreage | No |
| Land Amenities | Public Transit, Hospital |
Rooms
| Level | Type | Length | Width | Dimensions |
|---|---|---|---|---|
| Second Level | Primary Bedroom | 4.11 m | 4.3 m | 4.11 m x 4.3 m |
| Second Level | Bedroom 2 | 2.44 m | 3.96 m | 2.44 m x 3.96 m |
| Second Level | Bedroom 3 | 3.02 m | 2.59 m | 3.02 m x 2.59 m |
| Second Level | Bathroom | 2.51 m | 1.5 m | 2.51 m x 1.5 m |
| Basement | Recreational, Games Room | 5.12 m | 5.64 m | 5.12 m x 5.64 m |
| Basement | Laundry Room | 2.87 m | 3.57 m | 2.87 m x 3.57 m |
| Main Level | Living Room | 4.3 m | 5.12 m | 4.3 m x 5.12 m |
| Main Level | Dining Room | 3.48 m | 1.86 m | 3.48 m x 1.86 m |
| Main Level | Kitchen | 4.3 m | 2.38 m | 4.3 m x 2.38 m |
| Main Level | Bathroom | 1.34 m | 1.28 m | 1.34 m x 1.28 m |
https://www.realtor.ca/real-estate/28480477/22-253-taylor-street-london-east-east-c-east-c
Interested?
Contact us for more information
