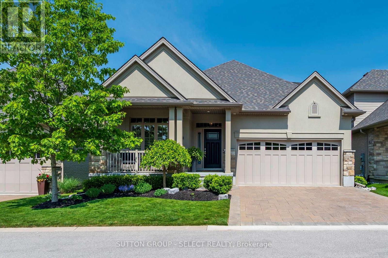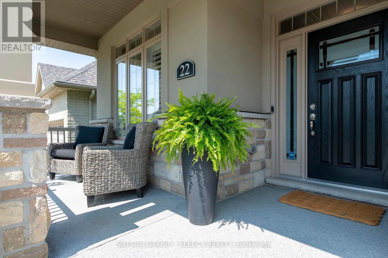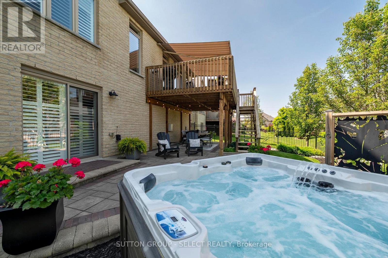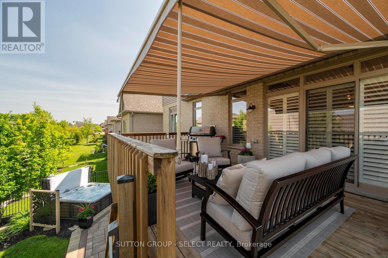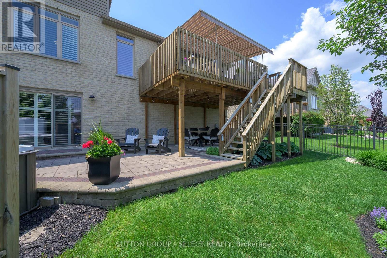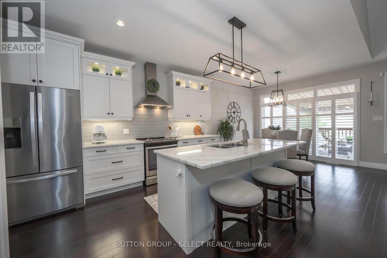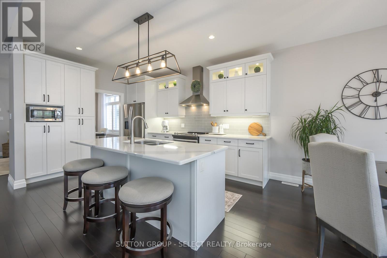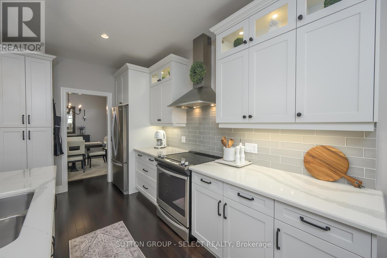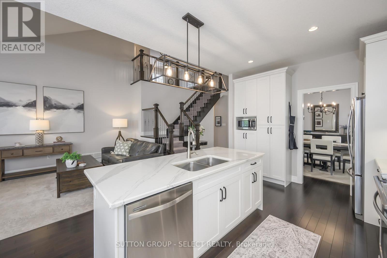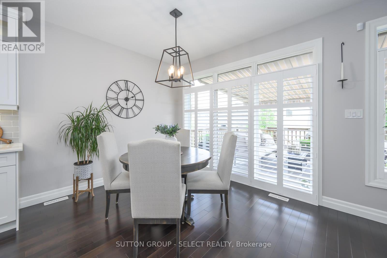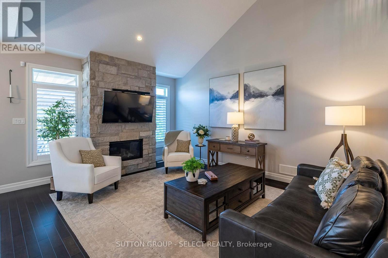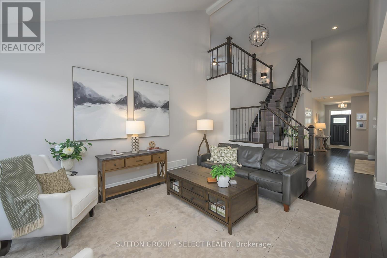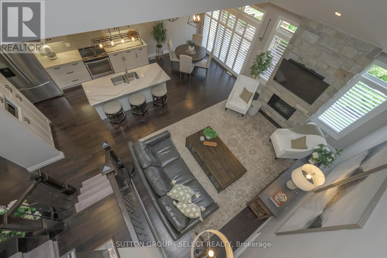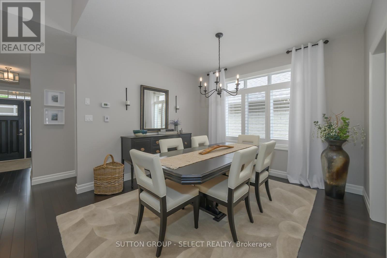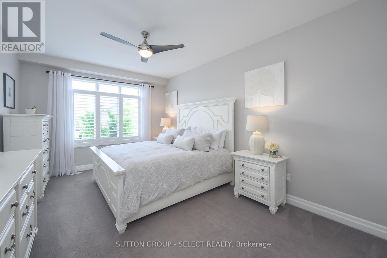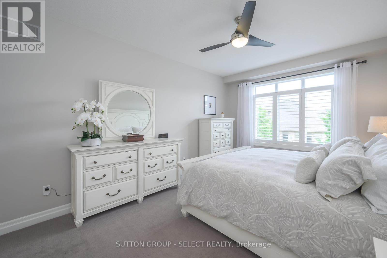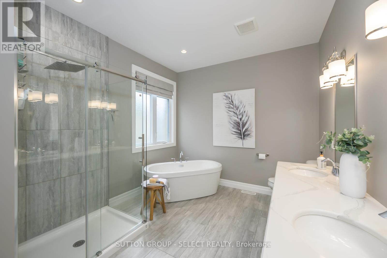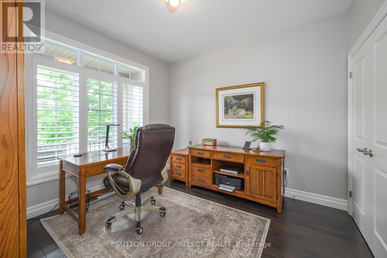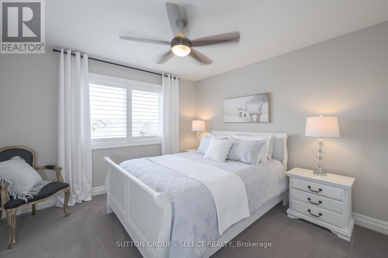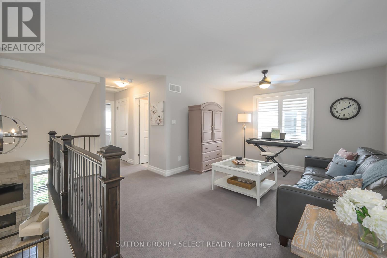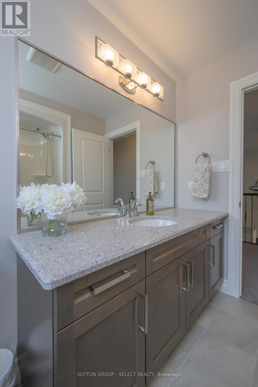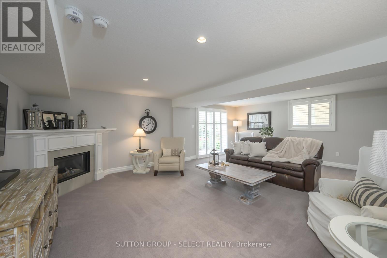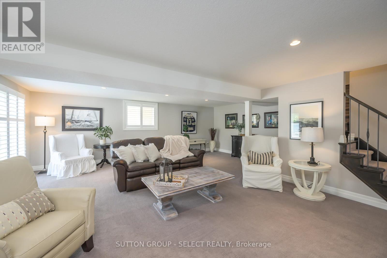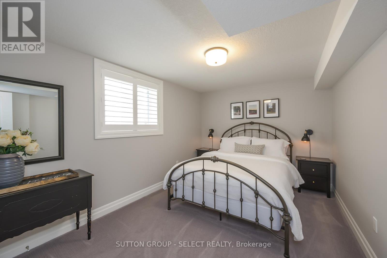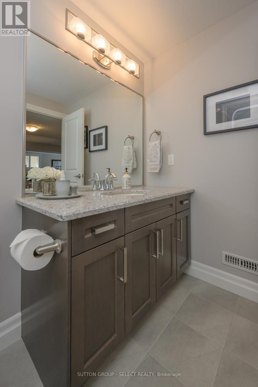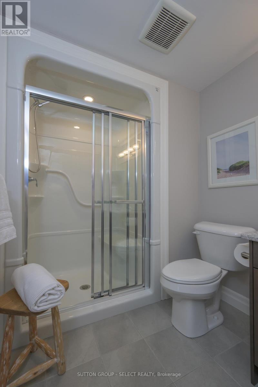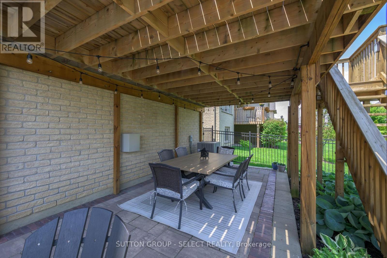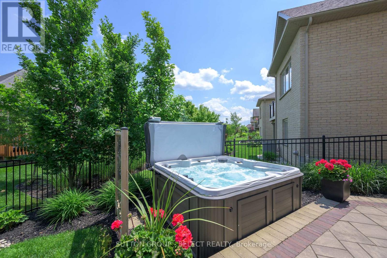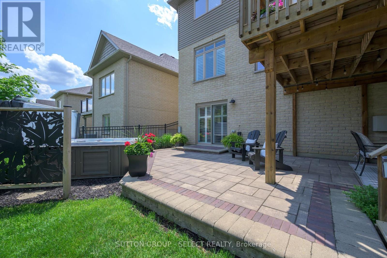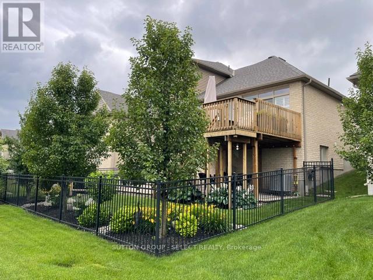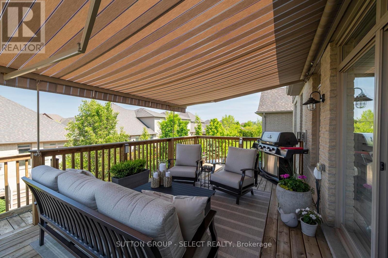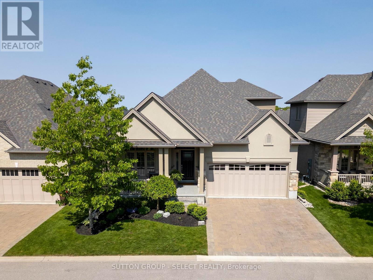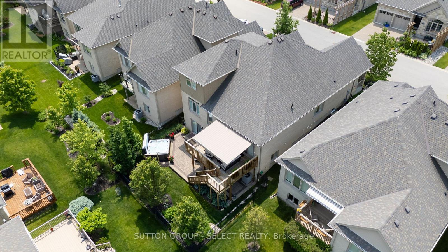22 - 2081 Wallingford Avenue London North (North R), Ontario N6G 0K1
$969,900Maintenance, Common Area Maintenance, Parking
$230 Monthly
Maintenance, Common Area Maintenance, Parking
$230 MonthlyAre you looking for a perfect property where you can 'right-size' to a carefree lifestyle yet still have the space to host family and friends in style? Welcome to 22-2081 Wallingford Avenue-an exceptional freehold bungaloft nestled in Stonebridge Estates, a premier enclave in North London's sought-after Sunningdale neighbourhood. Crafted by Rembrandt Homes and impeccably maintained, this former model home offers over 3,100 sf. of beautifully finished living space on 3 levels. A walkout lot and striking curb appeal set the tone, while the professionally landscaped, fully fenced backyard-featuring a saltwater hot tub, beautiful plantings, mature trees, custom stone patio, and an elevated deck w/ awning-creates a private outdoor sanctuary. Inside, the living room impresses w/ vaulted ceilings and a stunning Robinson Rock stone fireplace. The living room flows seamlessly into a chef-inspired kitchen w/tall white cabinetry, back-lit uppers w/ glass fronts and crown mouldings, Cambria quartz countertops, a generous island, s/s appliances and a dinette overlooking the deck and rear yard. Enjoy entertaining larger groups in the separate dining room adjacent to the kitchen. The main floor also showcases a luxurious primary suite with a spa-like 5-piece ensuite w/ freestanding soaker tub & tile/glass shower. As well you will find a versatile den or additional bedroom, powder room, and convenient laundry on the main level. Upstairs, a spacious loft sitting area, 3rd bedroom, and full bath offer flexible living options for family or guests. The light-filled, walkout lower level adds even more living space with a cozy rec room, 2nd gas fireplace, 4th bedroom, full bath, and direct access to the tranquil treed yard. California shutters are throughout. Located in a vibrant yet peaceful setting just minutes from top schools, Western U, Masonville Mall, Sunningdale Golf & CC, and Medway Valley trails, this stunning home combines elegance, privacy and location in perfect harmony. (id:41954)
Property Details
| MLS® Number | X12212906 |
| Property Type | Vacant Land |
| Community Name | North R |
| Community Features | Pet Restrictions |
| Equipment Type | Water Heater - Gas |
| Features | Flat Site, Lighting, In Suite Laundry, Sump Pump |
| Parking Space Total | 4 |
| Rental Equipment Type | Water Heater - Gas |
| Structure | Deck, Patio(s) |
Building
| Bathroom Total | 4 |
| Bedrooms Above Ground | 3 |
| Bedrooms Below Ground | 1 |
| Bedrooms Total | 4 |
| Age | 6 To 10 Years |
| Amenities | Visitor Parking, Fireplace(s), Separate Electricity Meters |
| Appliances | Hot Tub, Garage Door Opener Remote(s), Central Vacuum, Water Meter, Dishwasher, Microwave, Hood Fan, Stove, Window Coverings, Refrigerator |
| Basement Features | Separate Entrance |
| Basement Type | N/a |
| Cooling Type | Central Air Conditioning, Air Exchanger |
| Exterior Finish | Brick, Vinyl Siding |
| Fire Protection | Smoke Detectors |
| Fireplace Present | Yes |
| Fireplace Total | 2 |
| Foundation Type | Concrete |
| Half Bath Total | 1 |
| Heating Fuel | Natural Gas |
| Heating Type | Forced Air |
| Stories Total | 2 |
| Size Interior | 2250 - 2499 Sqft |
Parking
| Attached Garage | |
| Garage |
Land
| Acreage | No |
| Landscape Features | Landscaped |
| Size Irregular | . |
| Size Total Text | . |
Rooms
| Level | Type | Length | Width | Dimensions |
|---|---|---|---|---|
| Second Level | Loft | 4.5 m | 3.81 m | 4.5 m x 3.81 m |
| Second Level | Bedroom | 3.61 m | 3.35 m | 3.61 m x 3.35 m |
| Lower Level | Bedroom | 2.94 m | 4.28 m | 2.94 m x 4.28 m |
| Lower Level | Utility Room | 10.23 m | 10.39 m | 10.23 m x 10.39 m |
| Lower Level | Recreational, Games Room | 6.98 m | 7.35 m | 6.98 m x 7.35 m |
| Main Level | Foyer | 2.54 m | 1.78 m | 2.54 m x 1.78 m |
| Main Level | Living Room | 3.86 m | 5.38 m | 3.86 m x 5.38 m |
| Main Level | Dining Room | 3.28 m | 3.66 m | 3.28 m x 3.66 m |
| Main Level | Kitchen | 3.17 m | 4.17 m | 3.17 m x 4.17 m |
| Main Level | Eating Area | 3.28 m | 2.9 m | 3.28 m x 2.9 m |
| Main Level | Primary Bedroom | 3.5 m | 5.18 m | 3.5 m x 5.18 m |
| Main Level | Den | 3.17 m | 3.35 m | 3.17 m x 3.35 m |
https://www.realtor.ca/real-estate/28451384/22-2081-wallingford-avenue-london-north-north-r-north-r
Interested?
Contact us for more information
