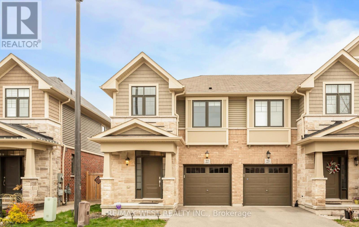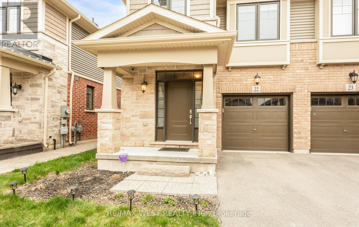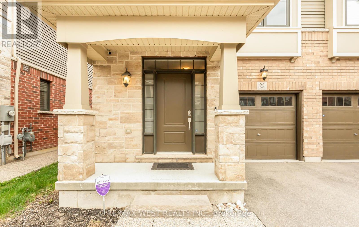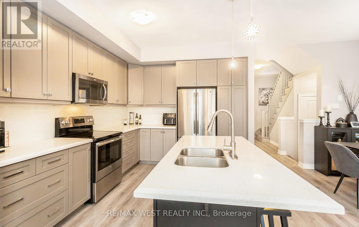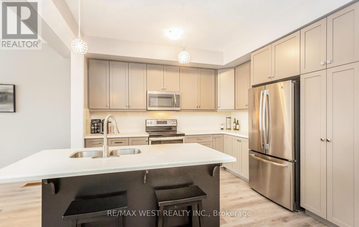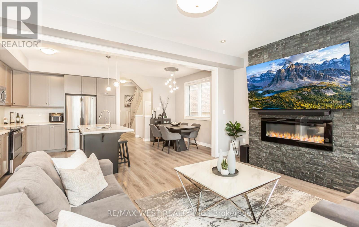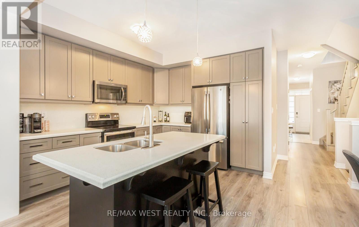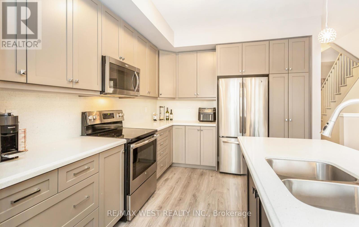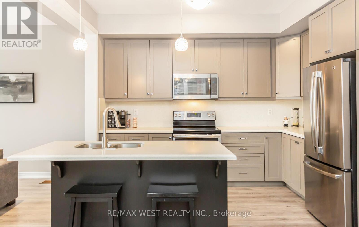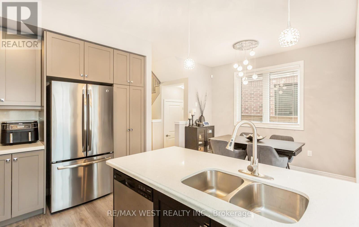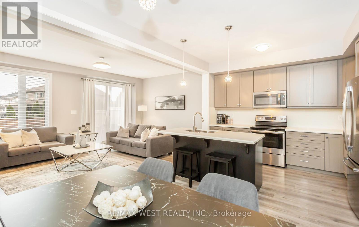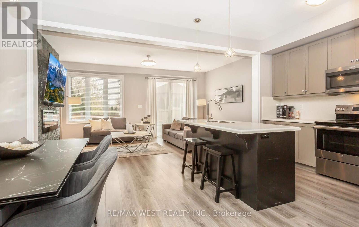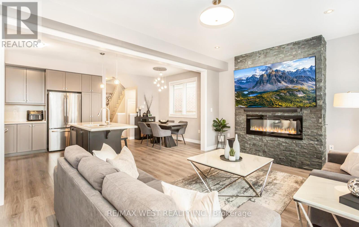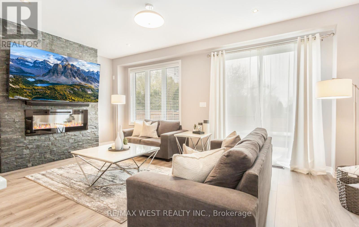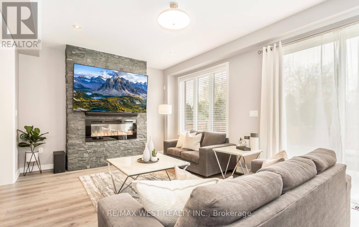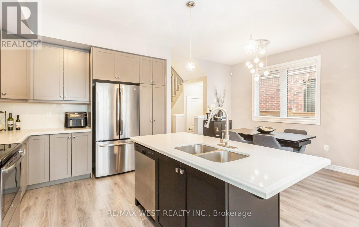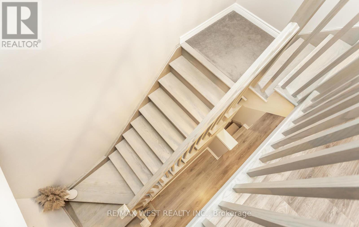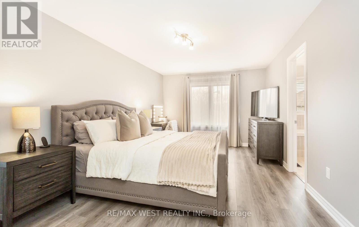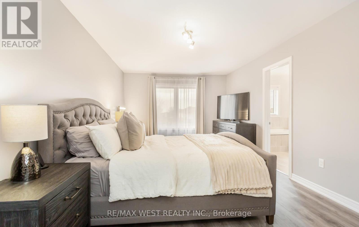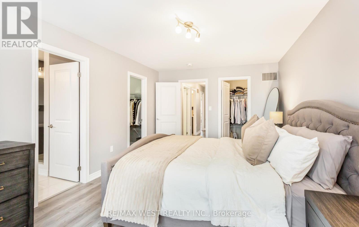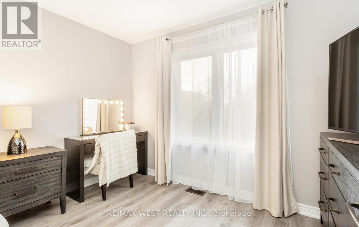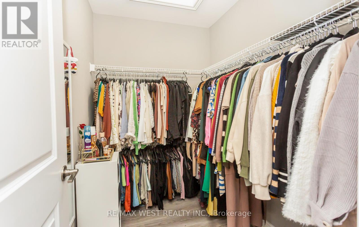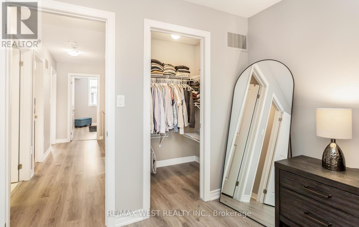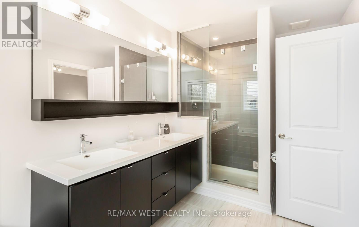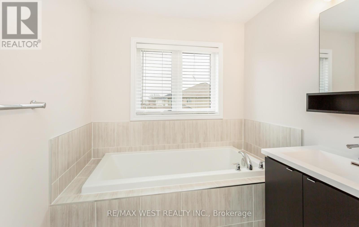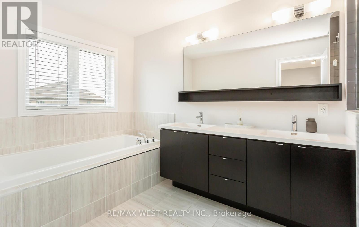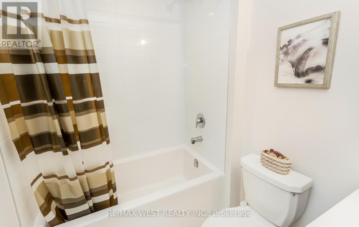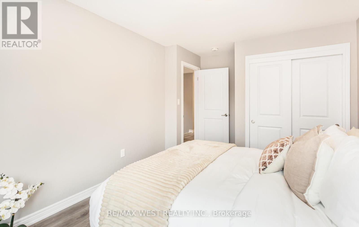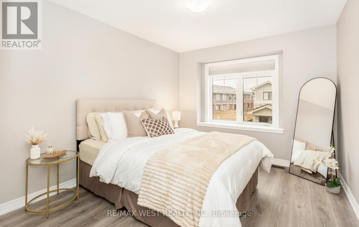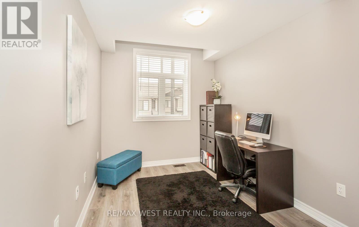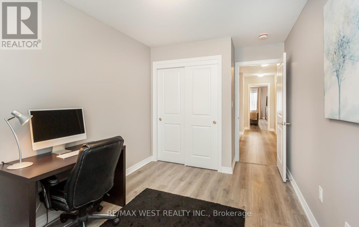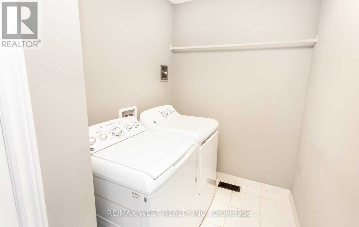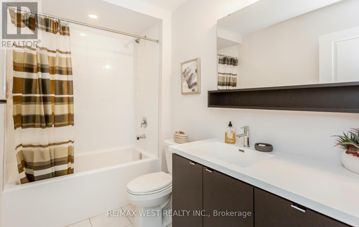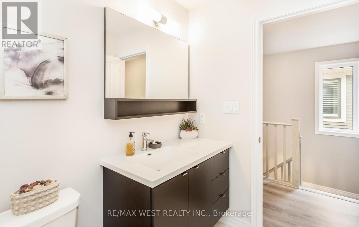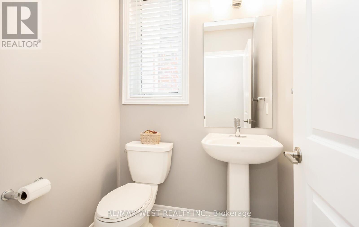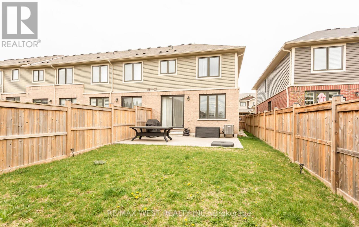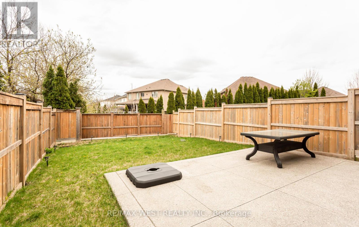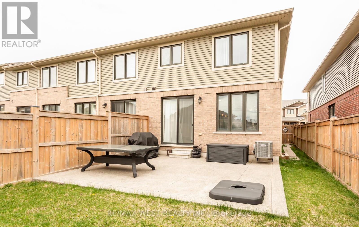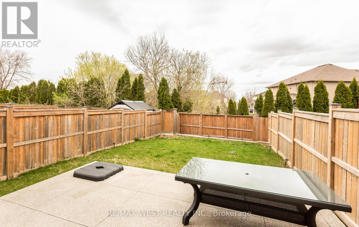#22 -1890 Rymal Rd E Hamilton, Ontario L0R 1P0
$849,900Maintenance, Parcel of Tied Land
$78 Monthly
Maintenance, Parcel of Tied Land
$78 MonthlyWelcome to your piece of heaven from Branthaven. 1844 Sq ft floor area above grade. Situated on a premium deep lot, this expanded carpet-free end-unit townhouse like semi has extra windows for plenty of natural light with an open layout and 9ft ceilings on the main floor. It hosts an upgraded kitchen with large island and quartz countertops and backsplash encompassing upgraded cabinetry and stainless-steel appliances. With a fresh coat of paint throughout and a cozy living area to enjoy with a feature stone accent wall, electric fireplace, spotlights and a dining space with large window for natural light. Upstairs, youll find a large primary bedroom with gorgeous 5-piece ensuite and both his and hers walk in closets along with an upper-level laundry room. This quality-built home with a large exposed aggregate concrete backyard patio on its premium lot embodies style and function located close to schools, shopping, transit and easy access to highways. **** EXTRAS **** Stainless steel (Fridge, stove, dishwasher, B/I microwave), washer, dryer, EV charger in garage installed by ESA certified electrician, garage door opener with 2 remotes, window coverings, existing light fixtures, air conditioner (id:41954)
Property Details
| MLS® Number | X8276896 |
| Property Type | Single Family |
| Community Name | Rural Glanbrook |
| Parking Space Total | 2 |
Building
| Bathroom Total | 3 |
| Bedrooms Above Ground | 3 |
| Bedrooms Total | 3 |
| Basement Type | Full |
| Construction Style Attachment | Attached |
| Cooling Type | Central Air Conditioning |
| Exterior Finish | Brick, Vinyl Siding |
| Heating Fuel | Natural Gas |
| Heating Type | Forced Air |
| Stories Total | 2 |
| Type | Row / Townhouse |
Parking
| Attached Garage |
Land
| Acreage | No |
| Size Irregular | 25.41 X 109.24 Ft |
| Size Total Text | 25.41 X 109.24 Ft |
Rooms
| Level | Type | Length | Width | Dimensions |
|---|---|---|---|---|
| Second Level | Primary Bedroom | 5.79 m | 3.4 m | 5.79 m x 3.4 m |
| Second Level | Bedroom 2 | 3.63 m | 3.07 m | 3.63 m x 3.07 m |
| Second Level | Bedroom 3 | 3.61 m | 2.59 m | 3.61 m x 2.59 m |
| Second Level | Laundry Room | 2.74 m | 1.63 m | 2.74 m x 1.63 m |
| Main Level | Foyer | 2.3 m | 1.85 m | 2.3 m x 1.85 m |
| Main Level | Living Room | 5.77 m | 3.86 m | 5.77 m x 3.86 m |
| Main Level | Dining Room | 3.2 m | 2.57 m | 3.2 m x 2.57 m |
| Main Level | Kitchen | 3.58 m | 3.05 m | 3.58 m x 3.05 m |
https://www.realtor.ca/real-estate/26810750/22-1890-rymal-rd-e-hamilton-rural-glanbrook
Interested?
Contact us for more information
