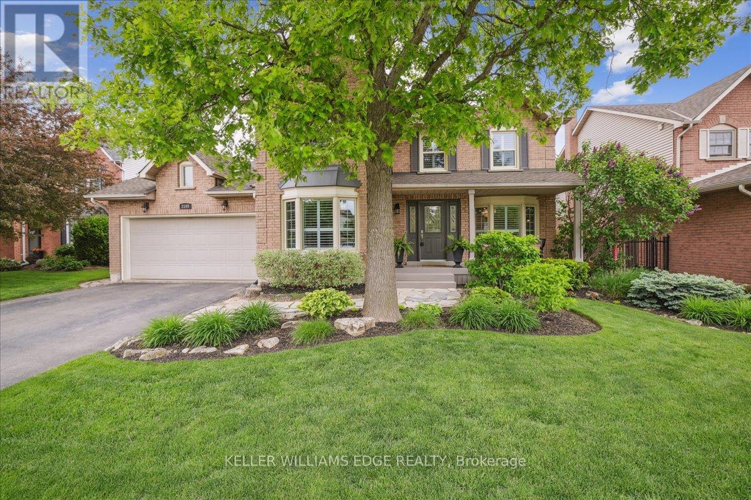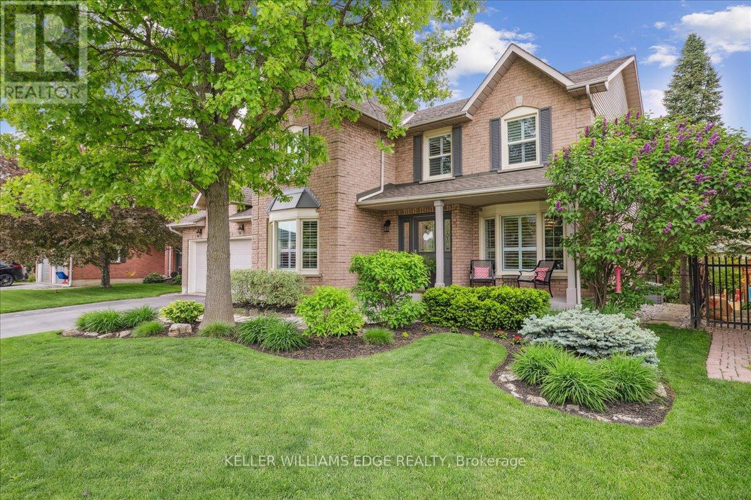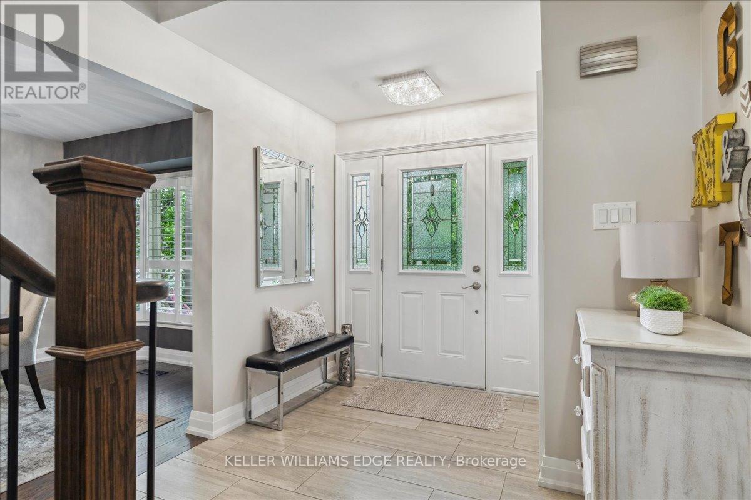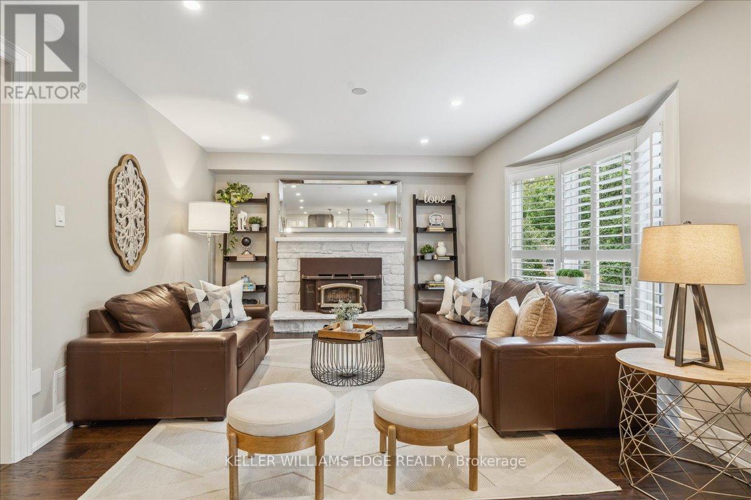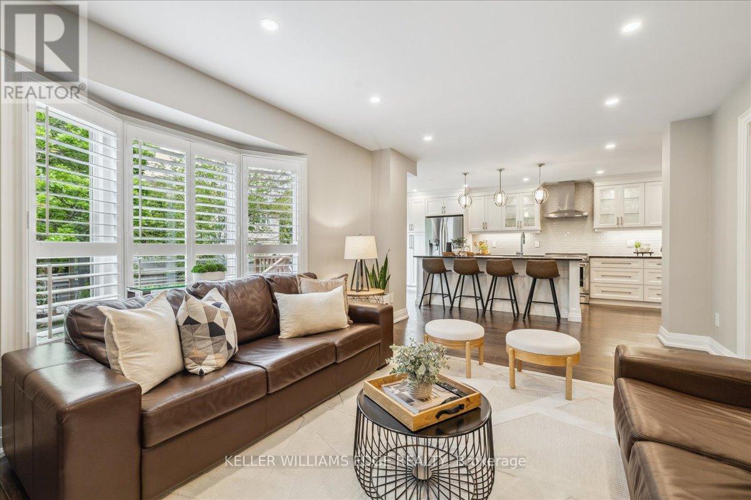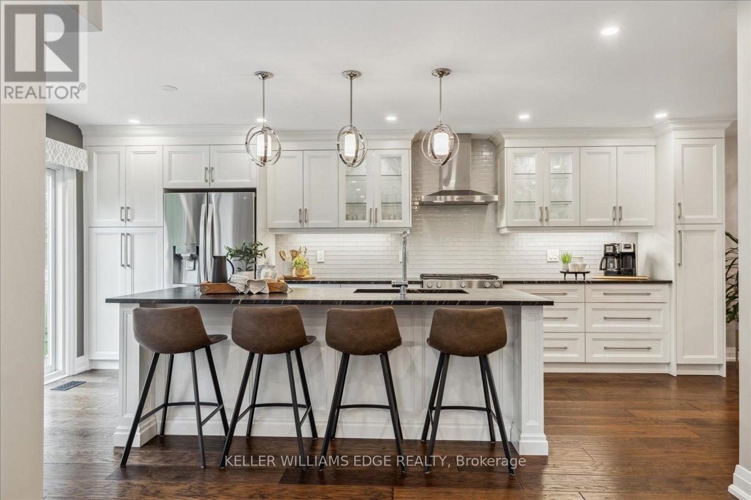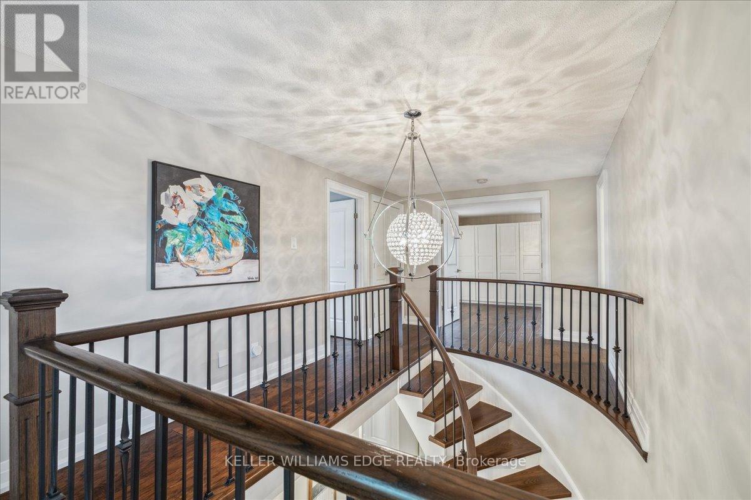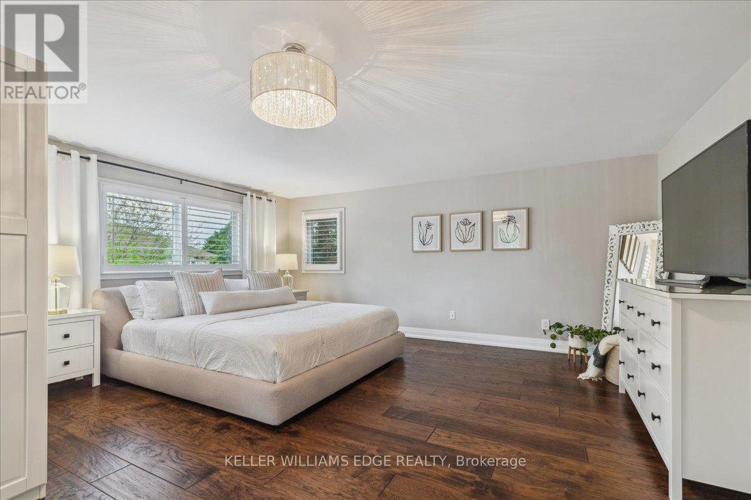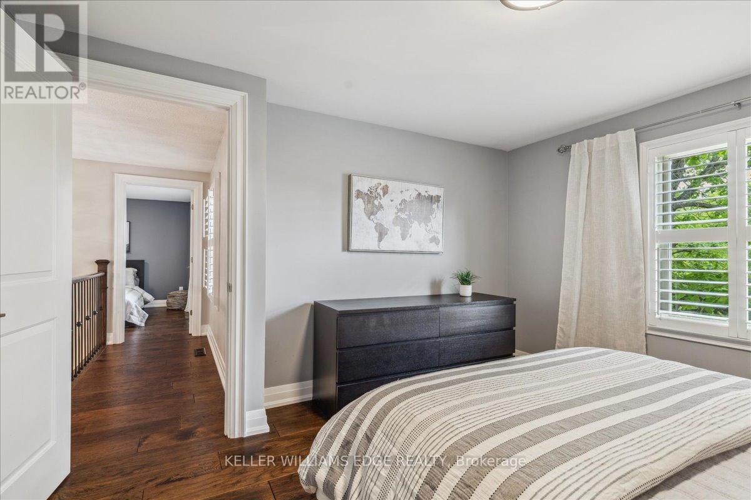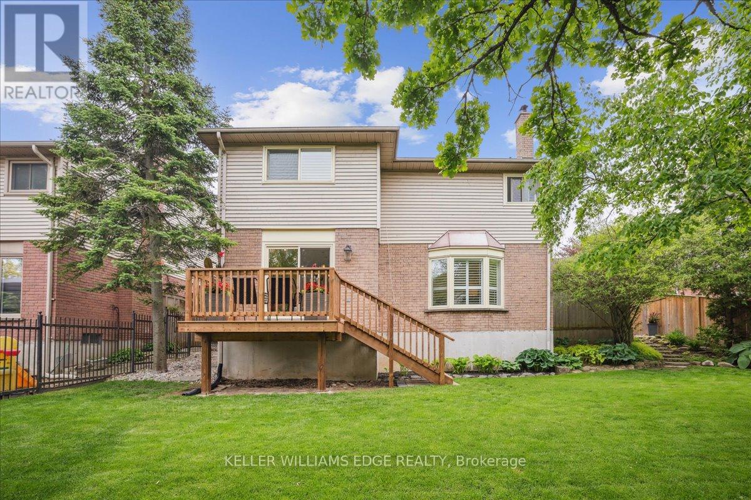2199 Vista Drive Burlington (Headon), Ontario L7M 3N7
$1,489,000
Welcome to 2199 Vista Drive a beautifully renovated 4-bedroom, 2.5-bathroom home in Burlingtons sought-after Headon Forest neighbourhood. This stunning property features a bright, open-concept floor plan and a dream kitchen with leathered granite countertops, high-end finishes, ample cabinetry, and a large island perfect for entertaining. The main floor seamlessly blends style and function, offering generous living and dining areas that flow effortlessly for modern family living. Upstairs, the massive primary suite impresses with a spacious walk-in closet and a private ensuite bath. The unfinished basement is a clean slate, ready for your personal touch. Outside, enjoy the meticulously landscaped yard with mature trees and great curb appeal. Located on a quiet, family-friendly street close to parks, schools, shopping, and highway access, this home truly has it all. Dont miss your chance to own this exceptional property in a prime Burlington location! (id:41954)
Open House
This property has open houses!
2:00 pm
Ends at:4:00 pm
Property Details
| MLS® Number | W12182345 |
| Property Type | Single Family |
| Community Name | Headon |
| Features | Carpet Free |
| Parking Space Total | 4 |
Building
| Bathroom Total | 3 |
| Bedrooms Above Ground | 4 |
| Bedrooms Total | 4 |
| Age | 31 To 50 Years |
| Appliances | Dishwasher, Dryer, Microwave, Stove, Washer, Window Coverings, Refrigerator |
| Basement Development | Unfinished |
| Basement Type | Full (unfinished) |
| Construction Style Attachment | Detached |
| Cooling Type | Central Air Conditioning |
| Exterior Finish | Brick |
| Fireplace Present | Yes |
| Fireplace Total | 1 |
| Foundation Type | Unknown |
| Half Bath Total | 1 |
| Heating Fuel | Natural Gas |
| Heating Type | Forced Air |
| Stories Total | 2 |
| Size Interior | 2000 - 2500 Sqft |
| Type | House |
| Utility Water | Municipal Water |
Parking
| Attached Garage | |
| Garage |
Land
| Acreage | No |
| Landscape Features | Landscaped |
| Sewer | Sanitary Sewer |
| Size Depth | 101 Ft |
| Size Frontage | 60 Ft |
| Size Irregular | 60 X 101 Ft |
| Size Total Text | 60 X 101 Ft |
Rooms
| Level | Type | Length | Width | Dimensions |
|---|---|---|---|---|
| Second Level | Bathroom | 3.06 m | 2.28 m | 3.06 m x 2.28 m |
| Second Level | Bathroom | 3.15 m | 2.61 m | 3.15 m x 2.61 m |
| Second Level | Primary Bedroom | 6.06 m | 5.1 m | 6.06 m x 5.1 m |
| Second Level | Bedroom 2 | 3.51 m | 3.72 m | 3.51 m x 3.72 m |
| Second Level | Bedroom 3 | 3.07 m | 3.64 m | 3.07 m x 3.64 m |
| Second Level | Bedroom 4 | 3.16 m | 3.64 m | 3.16 m x 3.64 m |
| Basement | Other | 9.43 m | 13.86 m | 9.43 m x 13.86 m |
| Main Level | Living Room | 3.35 m | 5.84 m | 3.35 m x 5.84 m |
| Main Level | Kitchen | 3.65 m | 6.06 m | 3.65 m x 6.06 m |
| Main Level | Dining Room | 2.93 m | 5.35 m | 2.93 m x 5.35 m |
| Main Level | Family Room | 5.37 m | 4.1 m | 5.37 m x 4.1 m |
| Main Level | Laundry Room | 3.36 m | 2.88 m | 3.36 m x 2.88 m |
https://www.realtor.ca/real-estate/28386907/2199-vista-drive-burlington-headon-headon
Interested?
Contact us for more information
