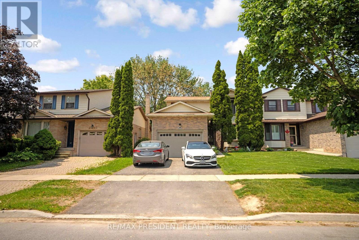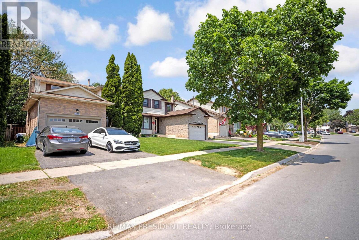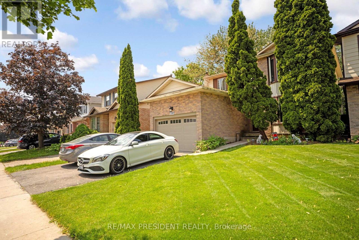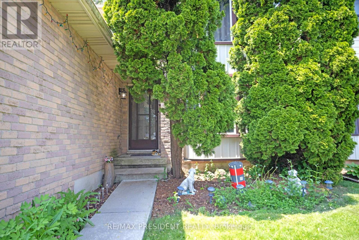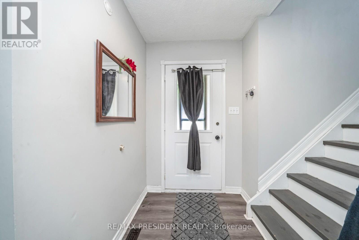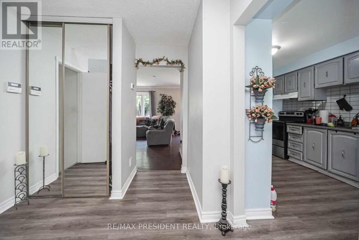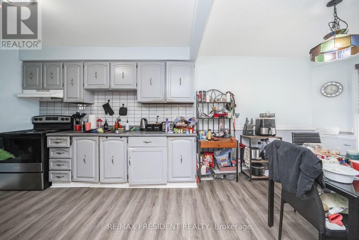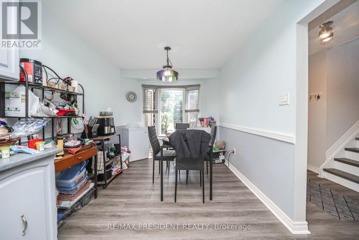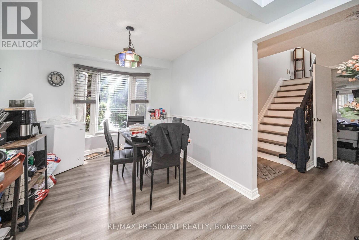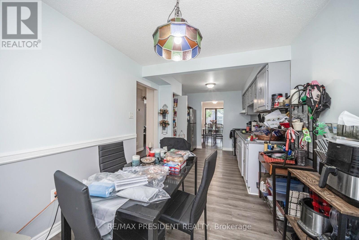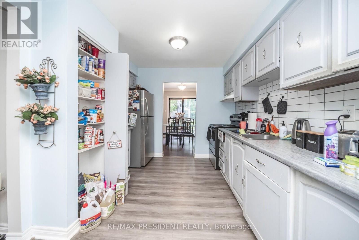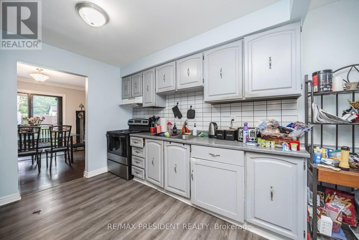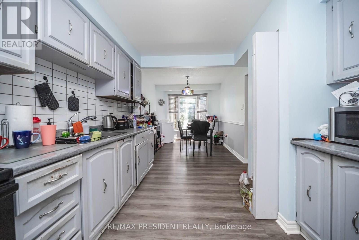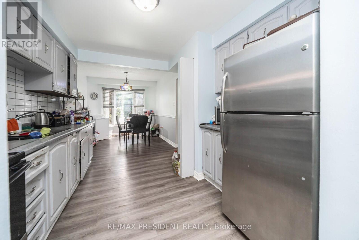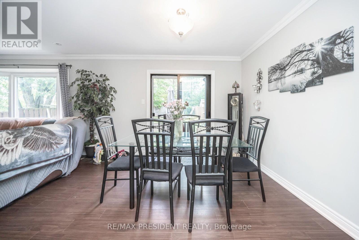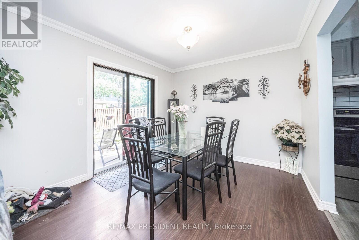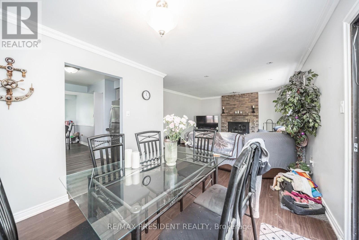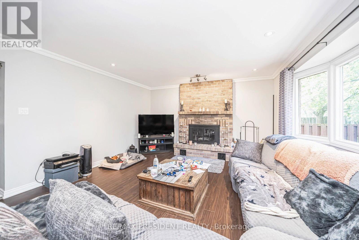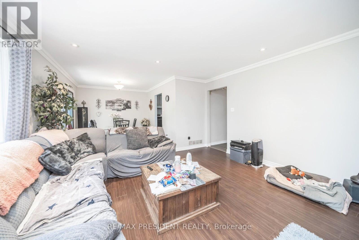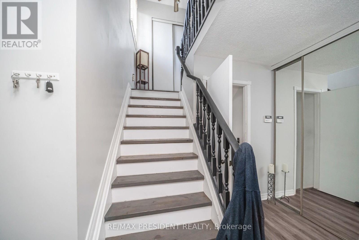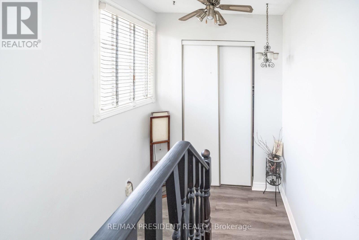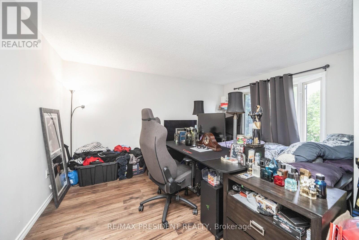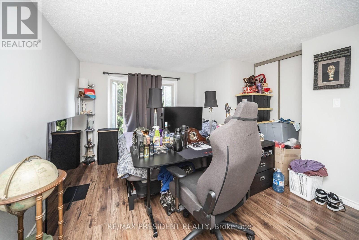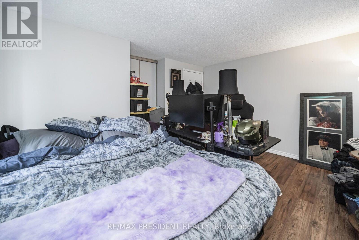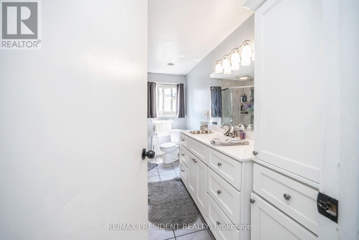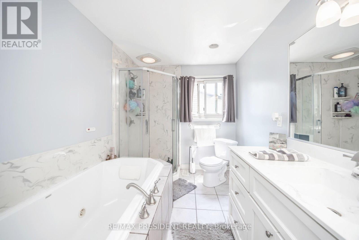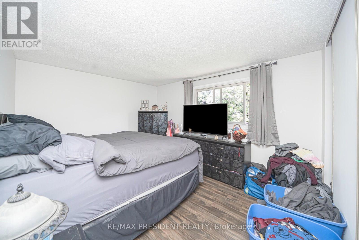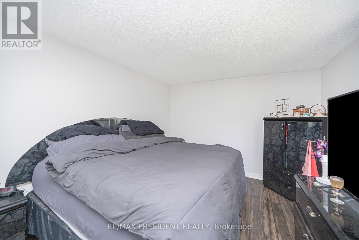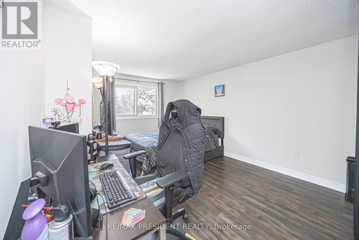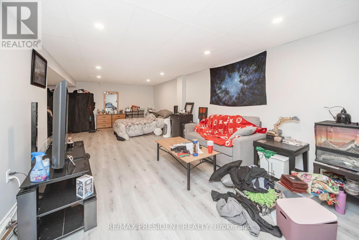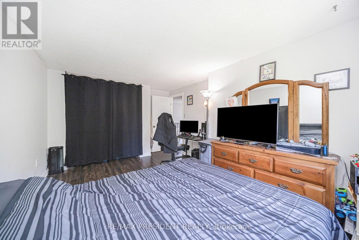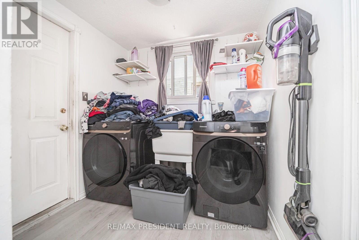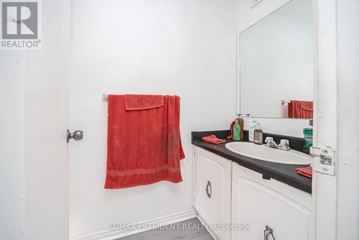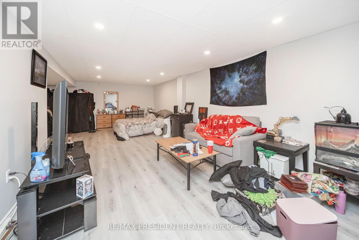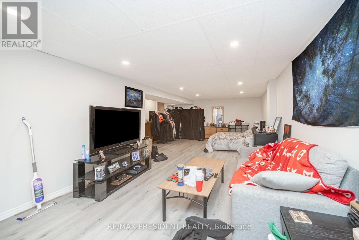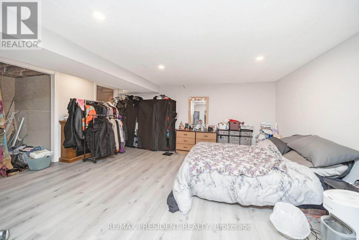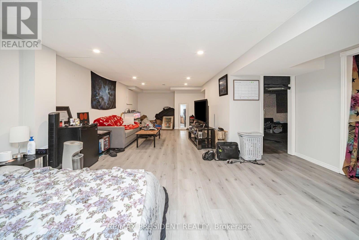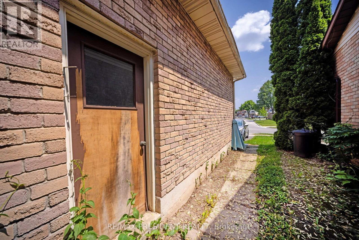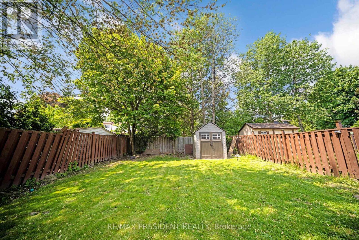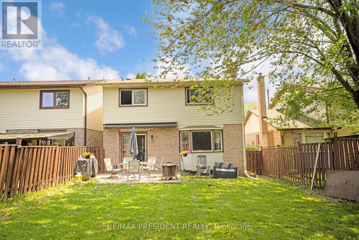3 Bedroom
2 Bathroom
1100 - 1500 sqft
Fireplace
Central Air Conditioning
Forced Air
$899,000
Welcome to this beautiful family Home in the Heart of Burlington. This charming and well-maintained two-storey home offers everything a growing family needs. Nestled in a family-friendly neighborhood. The main floor features a bright kitchen, a convenient powder room, living, and dining area perfect for everyday living and entertaining. Step outside to your own private backyard retreat, a fully fenced yard, and a bonus storage shed. Whether you're enjoying morning coffee, barbecuing, or relaxing under the trees, this outdoor space is truly a standout. Upstairs, you'll find three well-sized bedrooms and a 4pc bath. The finished basement extends your living options with a recreation room, whether you're working from home, hosting guests, or need space for hobbies and play, this level adds great flexibility. The fully fenced backyard is a true family haven, with plenty of green space for kids and pets to run and play. Just steps from Brant Hills Park and Brant Hills Public School, with a convenient catwalk right out front watch your kids walk or bike safely to the splash pad, playground. Located next to all the amenities you need, this family friendly neighborhood awaits you. ** This is a linked property.** (id:41954)
Property Details
|
MLS® Number
|
W12204663 |
|
Property Type
|
Single Family |
|
Community Name
|
Brant Hills |
|
Amenities Near By
|
Golf Nearby, Hospital, Park, Public Transit |
|
Equipment Type
|
Water Heater |
|
Features
|
Carpet Free |
|
Parking Space Total
|
4 |
|
Rental Equipment Type
|
Water Heater |
Building
|
Bathroom Total
|
2 |
|
Bedrooms Above Ground
|
3 |
|
Bedrooms Total
|
3 |
|
Appliances
|
Water Heater, Dryer, Microwave, Stove, Washer, Refrigerator |
|
Basement Development
|
Finished |
|
Basement Type
|
N/a (finished) |
|
Construction Style Attachment
|
Detached |
|
Cooling Type
|
Central Air Conditioning |
|
Exterior Finish
|
Brick |
|
Fireplace Present
|
Yes |
|
Foundation Type
|
Concrete |
|
Half Bath Total
|
1 |
|
Heating Fuel
|
Natural Gas |
|
Heating Type
|
Forced Air |
|
Stories Total
|
2 |
|
Size Interior
|
1100 - 1500 Sqft |
|
Type
|
House |
|
Utility Water
|
Municipal Water |
Parking
Land
|
Acreage
|
No |
|
Fence Type
|
Fenced Yard |
|
Land Amenities
|
Golf Nearby, Hospital, Park, Public Transit |
|
Sewer
|
Sanitary Sewer |
|
Size Depth
|
126 Ft ,4 In |
|
Size Frontage
|
32 Ft ,2 In |
|
Size Irregular
|
32.2 X 126.4 Ft |
|
Size Total Text
|
32.2 X 126.4 Ft |
Rooms
| Level |
Type |
Length |
Width |
Dimensions |
|
Second Level |
Bedroom |
3.57 m |
4.44 m |
3.57 m x 4.44 m |
|
Second Level |
Bedroom 2 |
3.34 m |
4.93 m |
3.34 m x 4.93 m |
|
Second Level |
Primary Bedroom |
4.44 m |
3.21 m |
4.44 m x 3.21 m |
|
Second Level |
Bathroom |
3.32 m |
2.17 m |
3.32 m x 2.17 m |
|
Basement |
Recreational, Games Room |
5.79 m |
9.47 m |
5.79 m x 9.47 m |
|
Main Level |
Living Room |
7.77 m |
4.66 m |
7.77 m x 4.66 m |
|
Main Level |
Kitchen |
3.03 m |
3.11 m |
3.03 m x 3.11 m |
|
Main Level |
Dining Room |
2.75 m |
3.22 m |
2.75 m x 3.22 m |
|
Main Level |
Foyer |
3.52 m |
3.98 m |
3.52 m x 3.98 m |
|
Main Level |
Laundry Room |
2.92 m |
2.22 m |
2.92 m x 2.22 m |
https://www.realtor.ca/real-estate/28434523/2197-leominster-drive-burlington-brant-hills-brant-hills
