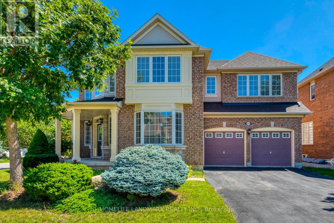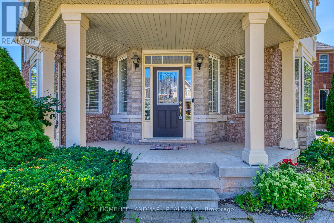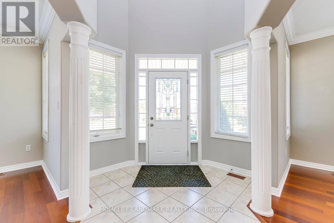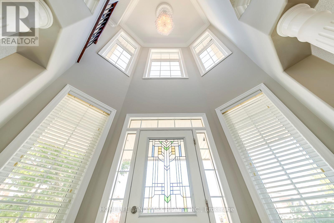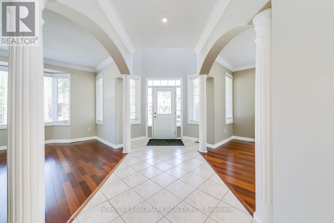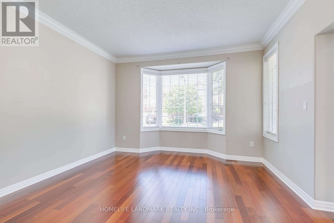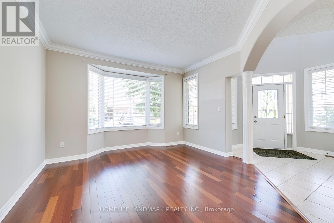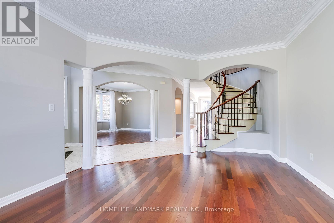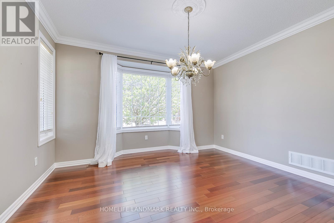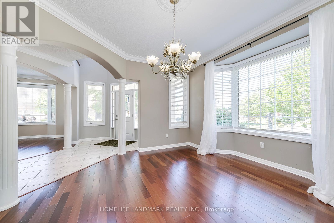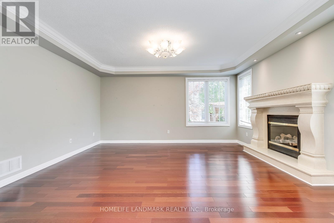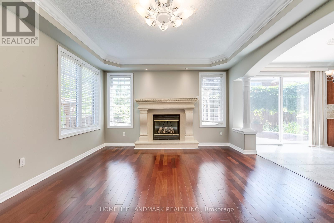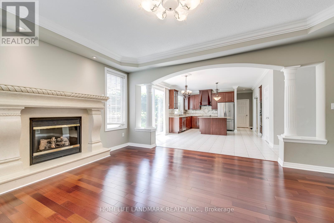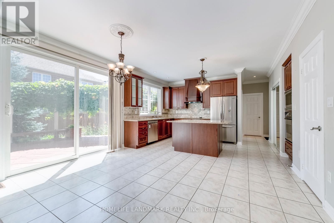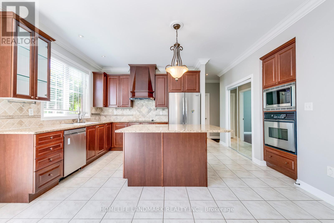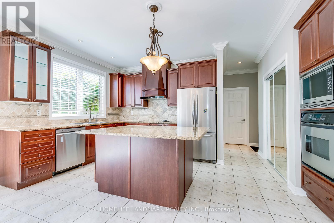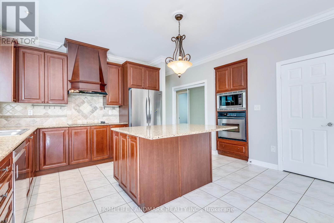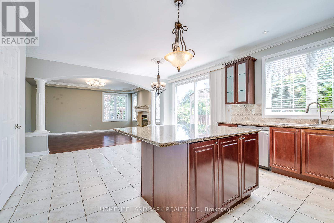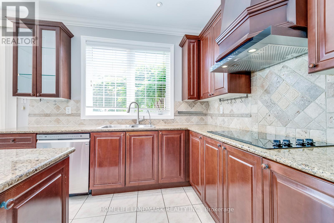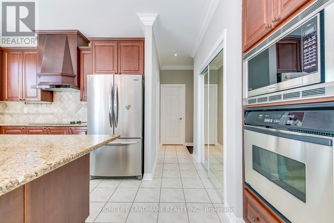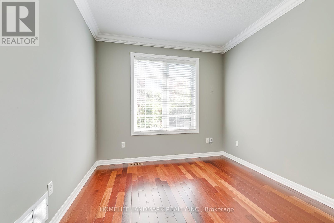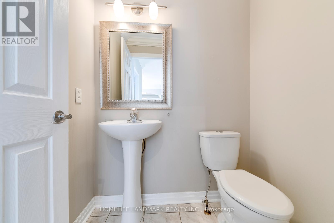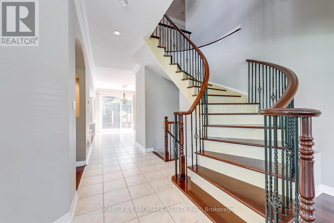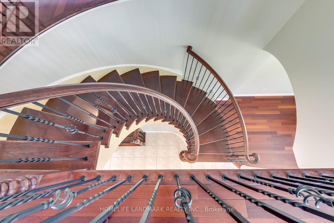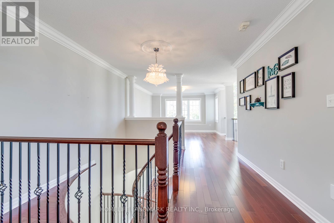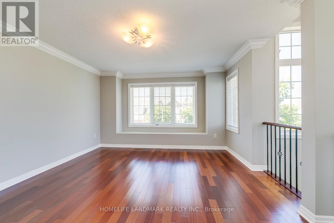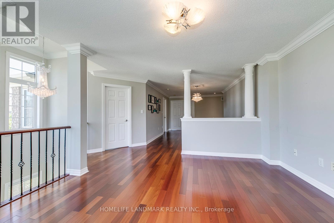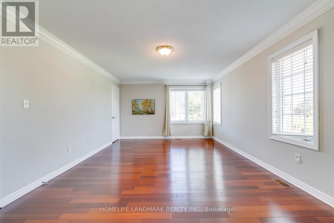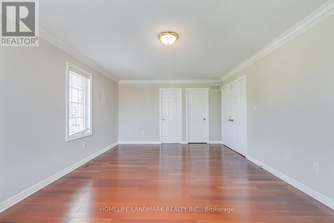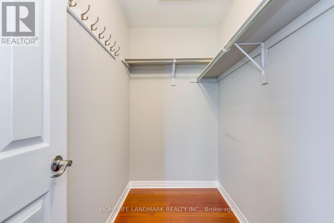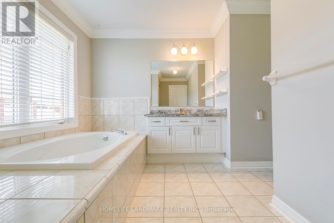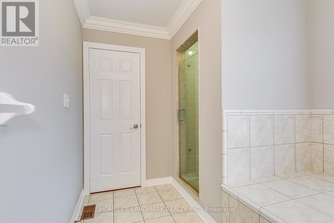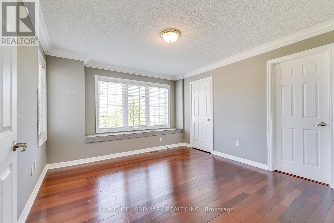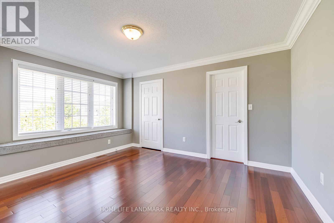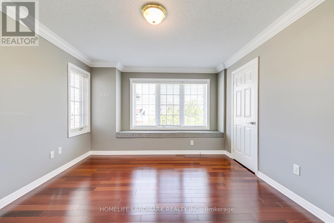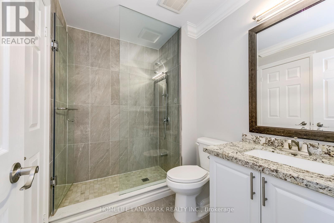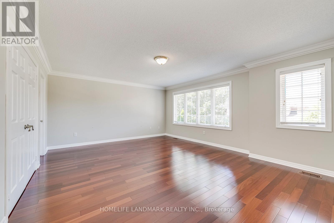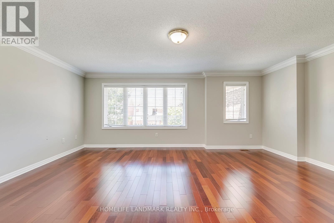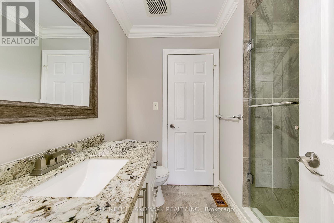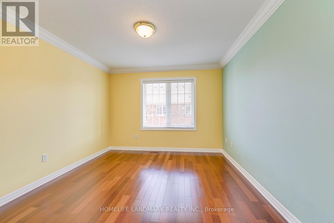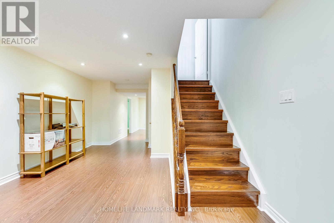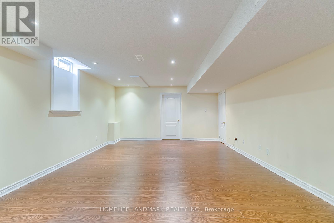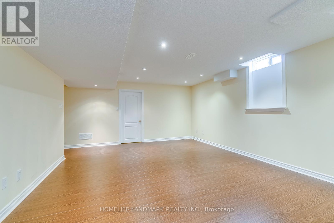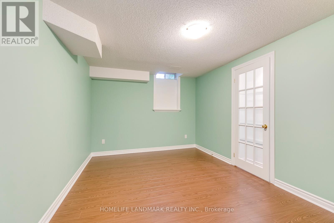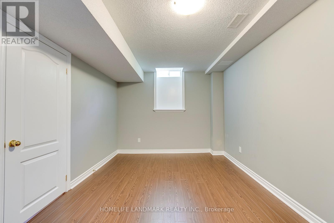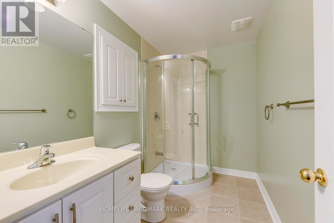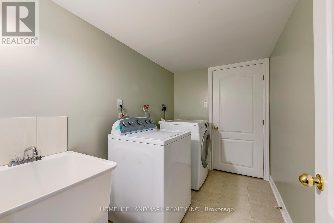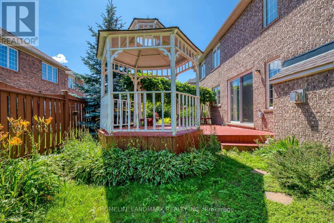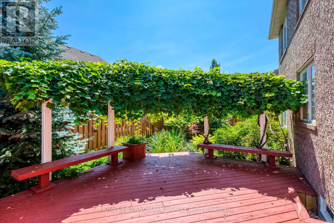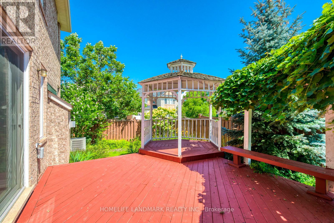2196 Highcliffe Way Oakville (Wm Westmount), Ontario L6M 5B7
$1,999,000
Immaculate Mattamy "Juniper Hills" Home in Westmount (3,432 sq.ft.)Beautifully maintained and upgraded home offering nearly 5,000 sq.ft. of finished living space in Oakville's desirable Westmount community. Features 9-ft ceilings on the main floor, an open-concept layout, upgraded kitchen with granite countertops and stainless steel appliances, coffered ceilings, crown mouldings, pot lights, and Brazilian Jatoba cherry hardwood throughout (no carpet).The main floor includes a private office, formal dining room, and a spacious family room with fireplace. Upstairs offers four bedrooms plus a second family room, ideal as an office, playroom, or media room. The finished basement features a recreation area, two additional bedrooms, a fireplace, and a 3-piece bath.Exterior highlights include a double garage with inside entry, long driveway (no sidewalk), professional landscaping with sprinkler system, outdoor lighting, cedar deck, two gazebos, BBQ patio, hot tub, and mature trees for privacy.Walking distance to top-rated schools, parks, and trails, and close to Bronte GO, major highways, and Oakville Hospital. A turn-key home on one of Westmount's most desirable streets. (id:41954)
Open House
This property has open houses!
2:00 pm
Ends at:4:00 pm
2:00 pm
Ends at:4:00 pm
Property Details
| MLS® Number | W12474201 |
| Property Type | Single Family |
| Community Name | 1019 - WM Westmount |
| Parking Space Total | 4 |
Building
| Bathroom Total | 5 |
| Bedrooms Above Ground | 4 |
| Bedrooms Below Ground | 2 |
| Bedrooms Total | 6 |
| Basement Development | Finished |
| Basement Type | Full (finished) |
| Construction Style Attachment | Detached |
| Cooling Type | Central Air Conditioning |
| Exterior Finish | Brick |
| Fireplace Present | Yes |
| Flooring Type | Hardwood, Laminate, Ceramic |
| Foundation Type | Concrete |
| Half Bath Total | 1 |
| Heating Fuel | Natural Gas |
| Heating Type | Forced Air |
| Stories Total | 2 |
| Size Interior | 3000 - 3500 Sqft |
| Type | House |
| Utility Water | Municipal Water |
Parking
| Attached Garage | |
| Garage |
Land
| Acreage | No |
| Sewer | Sanitary Sewer |
| Size Depth | 80 Ft ,6 In |
| Size Frontage | 61 Ft ,2 In |
| Size Irregular | 61.2 X 80.5 Ft |
| Size Total Text | 61.2 X 80.5 Ft |
Rooms
| Level | Type | Length | Width | Dimensions |
|---|---|---|---|---|
| Second Level | Bedroom 3 | 4.08 m | 4.57 m | 4.08 m x 4.57 m |
| Second Level | Bedroom 4 | 4.08 m | 4.57 m | 4.08 m x 4.57 m |
| Second Level | Family Room | 4.33 m | 5.18 m | 4.33 m x 5.18 m |
| Second Level | Primary Bedroom | 6.1 m | 3.96 m | 6.1 m x 3.96 m |
| Second Level | Bedroom 2 | 3.96 m | 3.38 m | 3.96 m x 3.38 m |
| Basement | Recreational, Games Room | 5.3 m | 6.1 m | 5.3 m x 6.1 m |
| Basement | Bedroom | 3.05 m | 4.1 m | 3.05 m x 4.1 m |
| Basement | Bedroom | 3.05 m | 3 m | 3.05 m x 3 m |
| Basement | Laundry Room | 2 m | 3 m | 2 m x 3 m |
| Basement | Bathroom | 3 m | 2 m | 3 m x 2 m |
| Main Level | Living Room | 3.96 m | 4.33 m | 3.96 m x 4.33 m |
| Main Level | Dining Room | 3.66 m | 4.27 m | 3.66 m x 4.27 m |
| Main Level | Family Room | 4.33 m | 5.18 m | 4.33 m x 5.18 m |
| Main Level | Eating Area | 2.77 m | 4.3 m | 2.77 m x 4.3 m |
| Main Level | Kitchen | 3.05 m | 4.3 m | 3.05 m x 4.3 m |
| Main Level | Office | 3.08 m | 3.35 m | 3.08 m x 3.35 m |
| Main Level | Foyer | 2 m | 3 m | 2 m x 3 m |
Interested?
Contact us for more information
