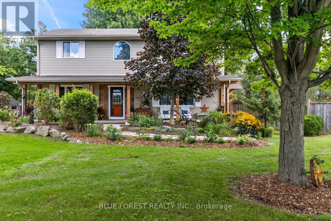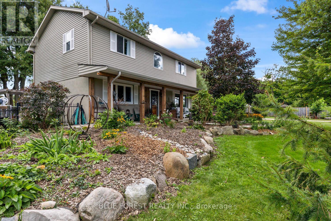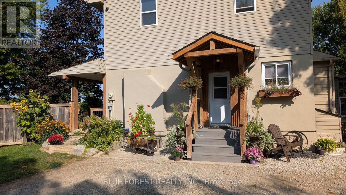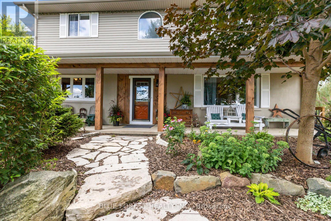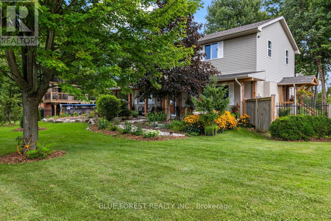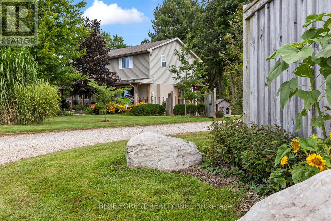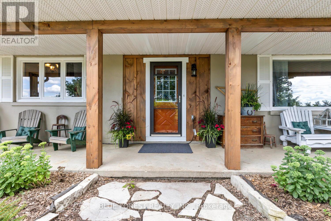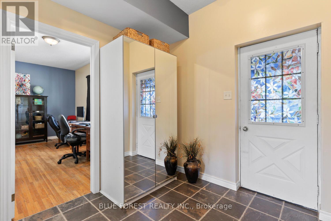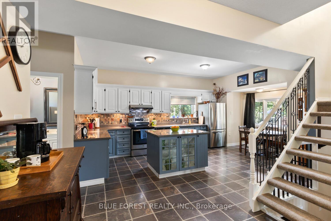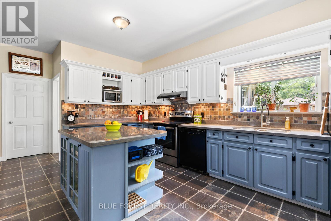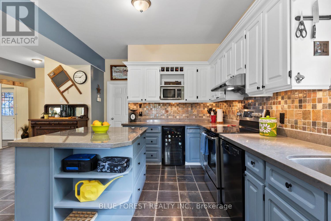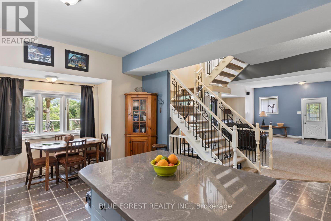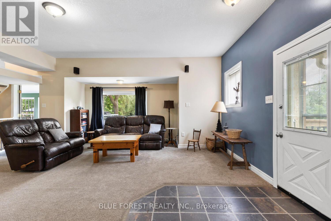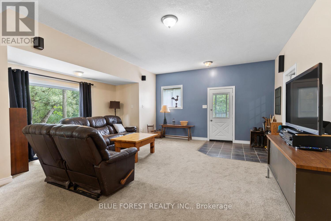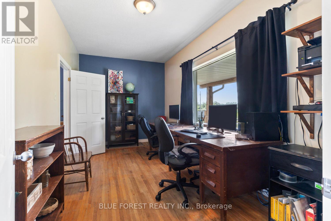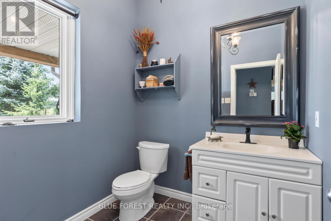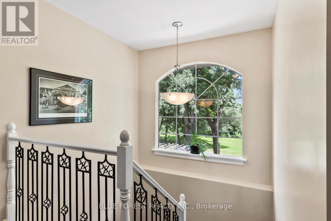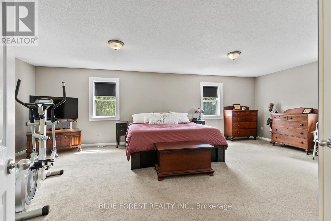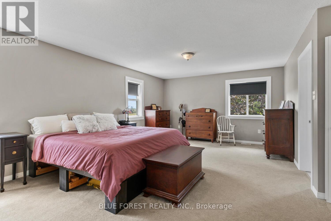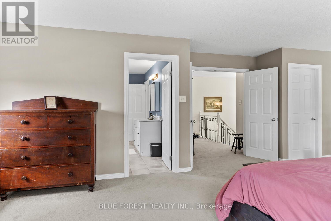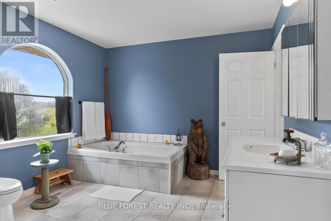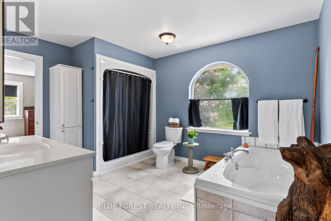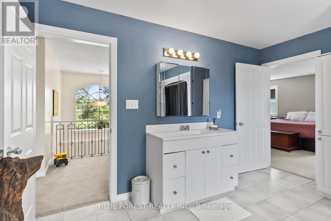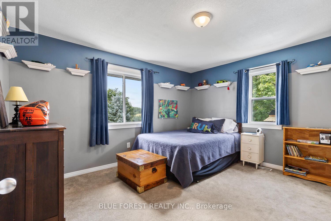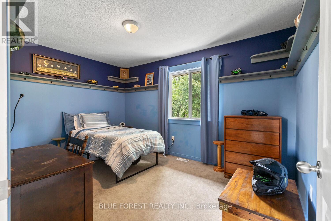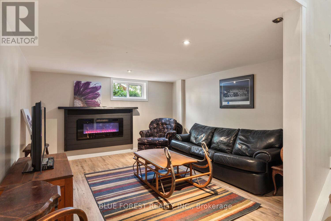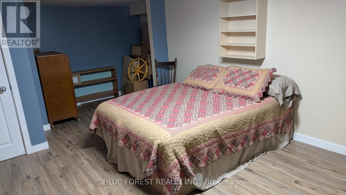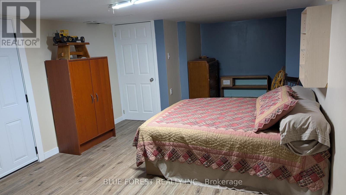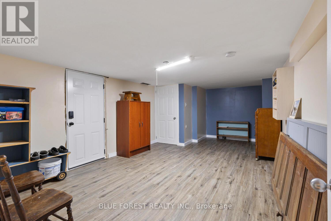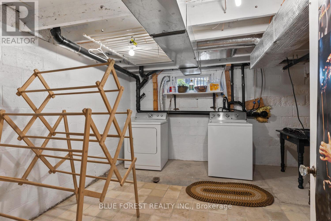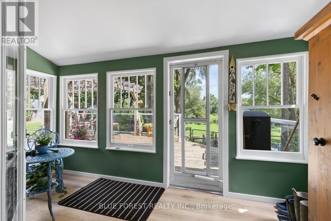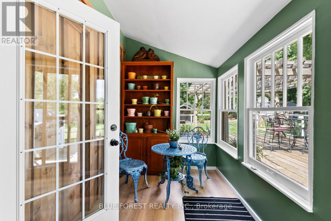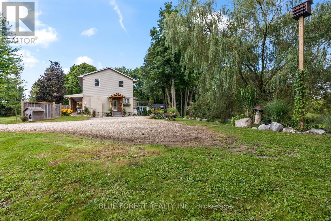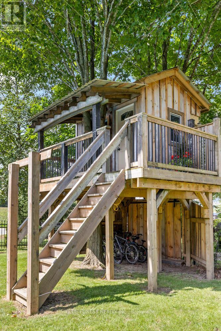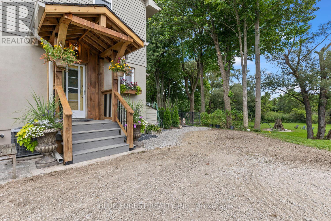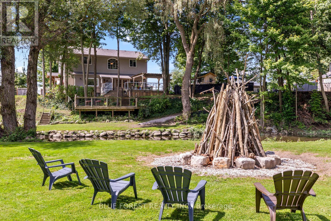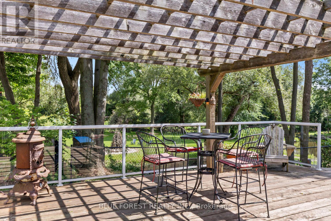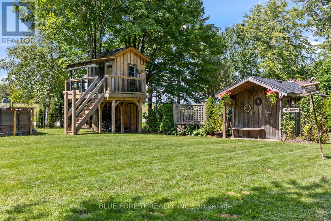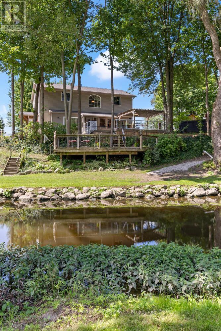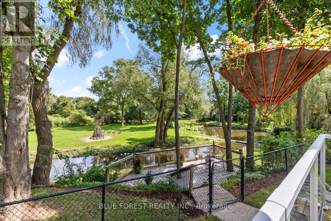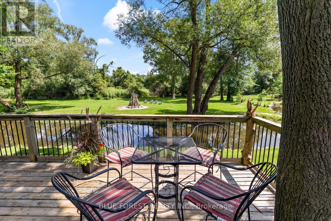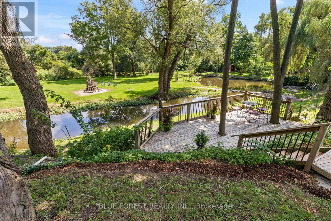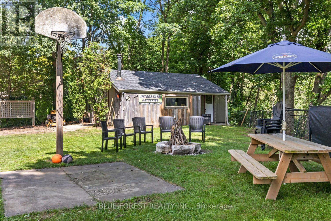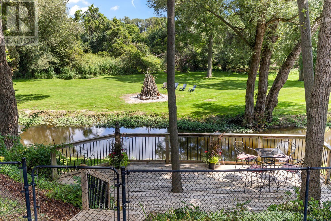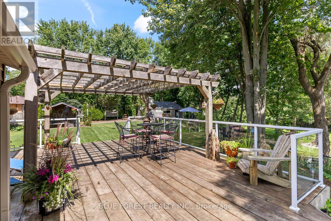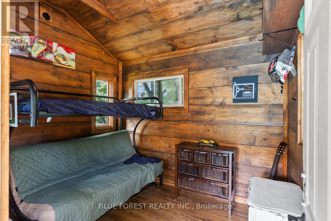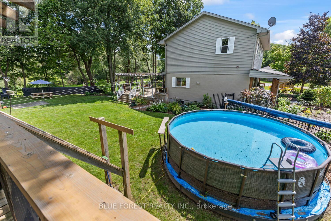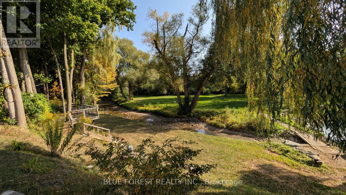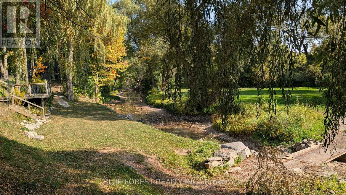3 Bedroom
2 Bathroom
2000 - 2500 sqft
Fireplace
Above Ground Pool
Central Air Conditioning
Forced Air
$1,076,900
This exceptional 1.57-acre property offers a rare combination of tranquil country living and city convenience. Backing onto a scenic creek, the home's oversized sundeck provides a perfect spot to take in the beautiful, private views.Inside, the home is spacious and well-designed for a family. The country-sized kitchen boasts an abundance of cabinet and counter space. The open-concept living room offers a clear view of the expansive backyard. A large main floor office is ideal for those who work from home, providing a dedicated and quiet workspace.Upstairs, you'll find three large bedrooms. The primary bedroom is a true retreat, featuring a walk-in closet and plenty of space to create a private ensuite. The partially finished basement includes a cozy family room with an electric fireplace and a versatile finished room with an exterior door, perfect for a bedroom, hobby space, or games room. The basement also has ample room for storage and laundry.Outside, the property is just as impressive. A standout feature is the recently built treehouse, a unique space that could be a kids' hangout, a spot for overnight guests, or even an unconventional home office. For the hobbyist or mechanic, a 16' x 24' garage/shop provides plenty of room for projects. With two driveways, there's no shortage of parking for multiple vehicles.This isn't just a house; it's a lifestyle property that offers privacy, space, and unique amenities just minutes from the city. (id:41954)
Property Details
|
MLS® Number
|
X12407235 |
|
Property Type
|
Single Family |
|
Community Name
|
Rural Middlesex Centre |
|
Easement
|
Flood Plain |
|
Equipment Type
|
Water Softener |
|
Features
|
Irregular Lot Size |
|
Parking Space Total
|
11 |
|
Pool Type
|
Above Ground Pool |
|
Rental Equipment Type
|
Water Softener |
|
View Type
|
Direct Water View |
Building
|
Bathroom Total
|
2 |
|
Bedrooms Above Ground
|
3 |
|
Bedrooms Total
|
3 |
|
Amenities
|
Fireplace(s) |
|
Appliances
|
Water Heater, Dishwasher, Dryer, Stove, Washer, Refrigerator |
|
Basement Development
|
Partially Finished |
|
Basement Features
|
Walk-up |
|
Basement Type
|
N/a (partially Finished), N/a |
|
Construction Style Attachment
|
Detached |
|
Cooling Type
|
Central Air Conditioning |
|
Exterior Finish
|
Stucco, Vinyl Siding |
|
Fireplace Present
|
Yes |
|
Fireplace Total
|
1 |
|
Foundation Type
|
Block |
|
Half Bath Total
|
1 |
|
Heating Fuel
|
Natural Gas |
|
Heating Type
|
Forced Air |
|
Stories Total
|
2 |
|
Size Interior
|
2000 - 2500 Sqft |
|
Type
|
House |
Parking
Land
|
Acreage
|
No |
|
Sewer
|
Septic System |
|
Size Depth
|
233 Ft ,4 In |
|
Size Frontage
|
232 Ft ,10 In |
|
Size Irregular
|
232.9 X 233.4 Ft |
|
Size Total Text
|
232.9 X 233.4 Ft|1/2 - 1.99 Acres |
|
Zoning Description
|
Ar |
Rooms
| Level |
Type |
Length |
Width |
Dimensions |
|
Second Level |
Primary Bedroom |
4.94 m |
7.83 m |
4.94 m x 7.83 m |
|
Second Level |
Bedroom |
3.91 m |
3.01 m |
3.91 m x 3.01 m |
|
Second Level |
Bedroom |
3.91 m |
3.96 m |
3.91 m x 3.96 m |
|
Lower Level |
Other |
6.67 m |
3.91 m |
6.67 m x 3.91 m |
|
Lower Level |
Family Room |
6.21 m |
3.91 m |
6.21 m x 3.91 m |
|
Lower Level |
Laundry Room |
3.95 m |
3 m |
3.95 m x 3 m |
|
Lower Level |
Other |
6.12 m |
4.01 m |
6.12 m x 4.01 m |
|
Main Level |
Dining Room |
4.33 m |
2.09 m |
4.33 m x 2.09 m |
|
Main Level |
Living Room |
4.94 m |
5.77 m |
4.94 m x 5.77 m |
|
Main Level |
Kitchen |
3.91 m |
7.31 m |
3.91 m x 7.31 m |
|
Main Level |
Office |
5.09 m |
3.02 m |
5.09 m x 3.02 m |
https://www.realtor.ca/real-estate/28870340/21948-adelaide-street-n-middlesex-centre-rural-middlesex-centre
