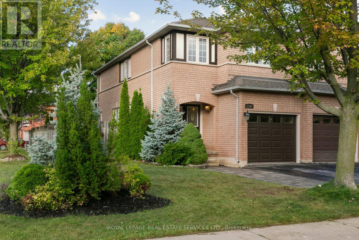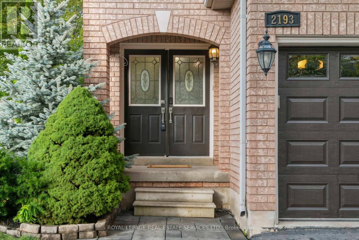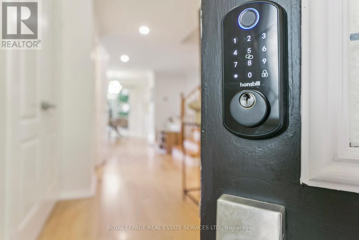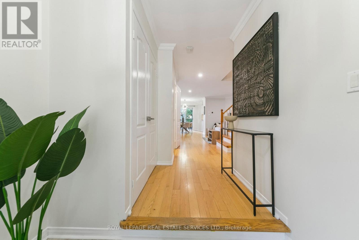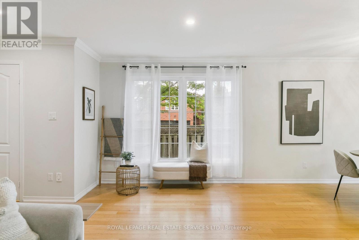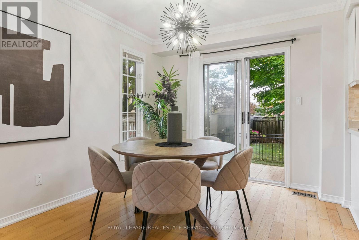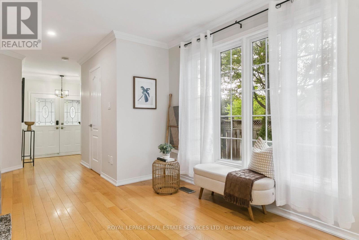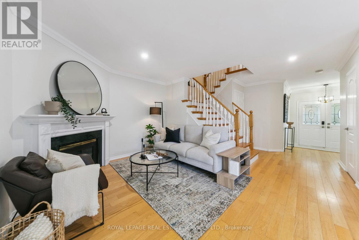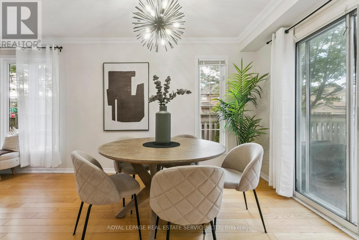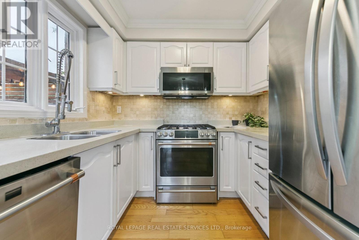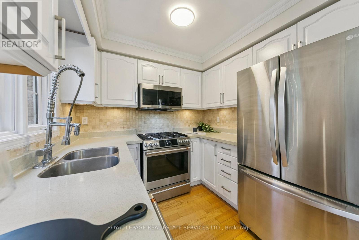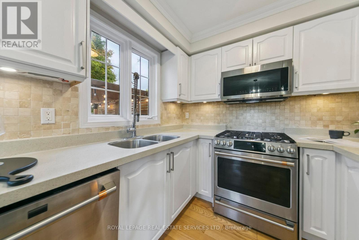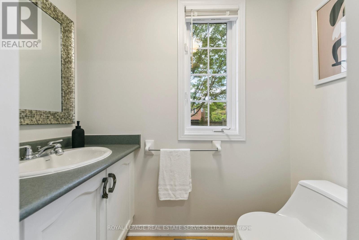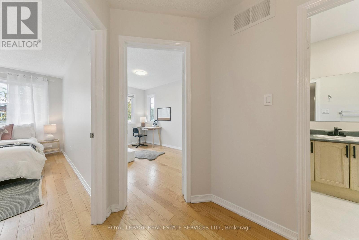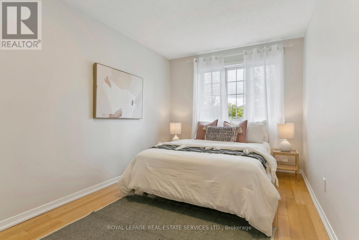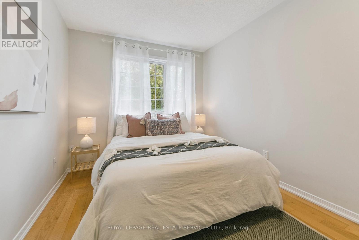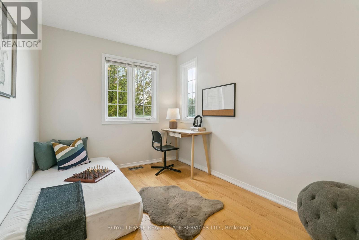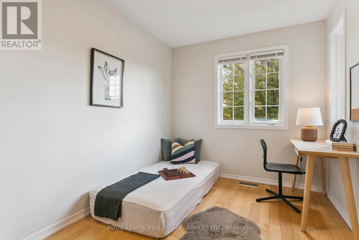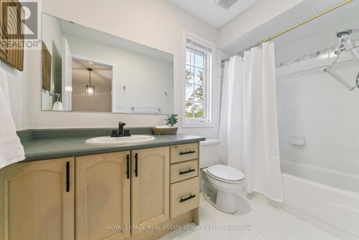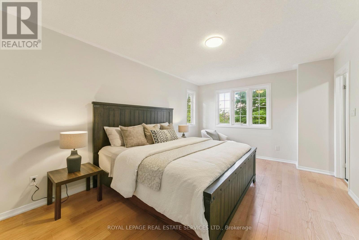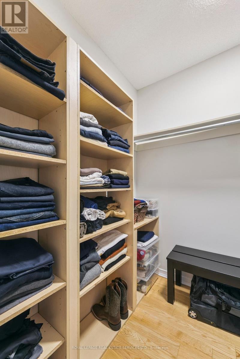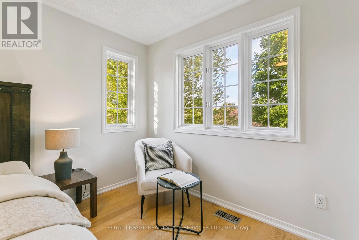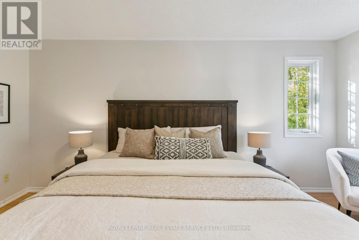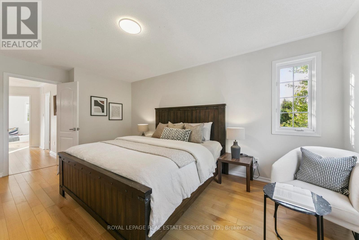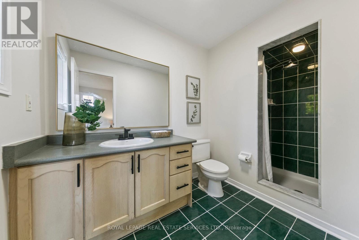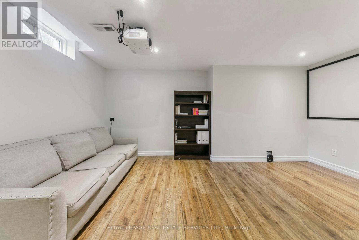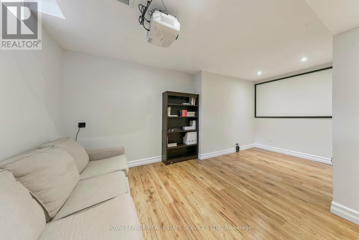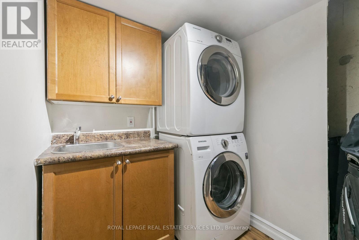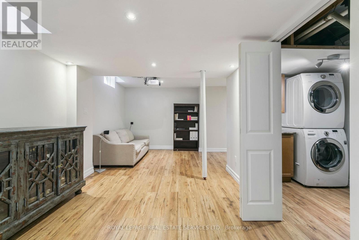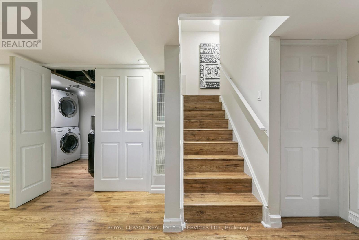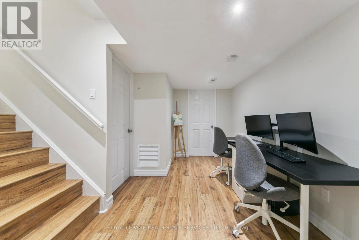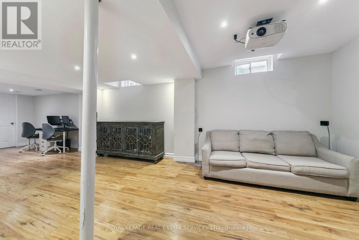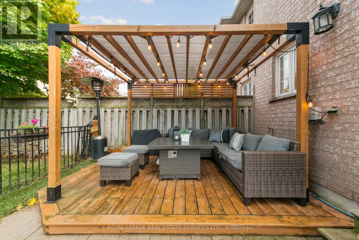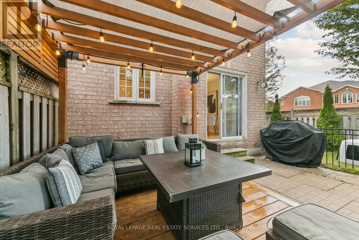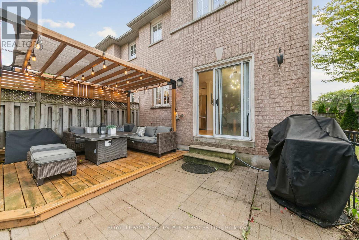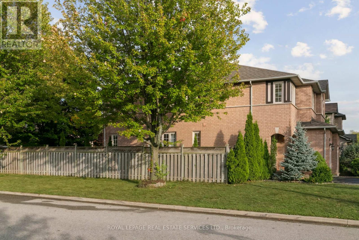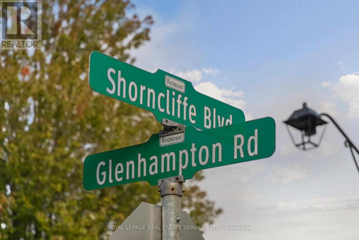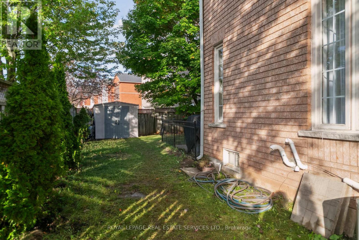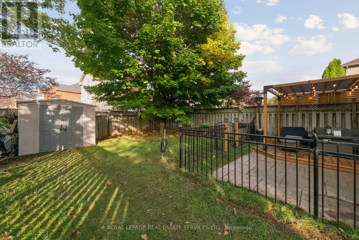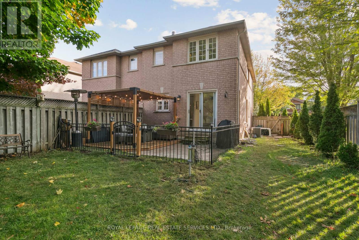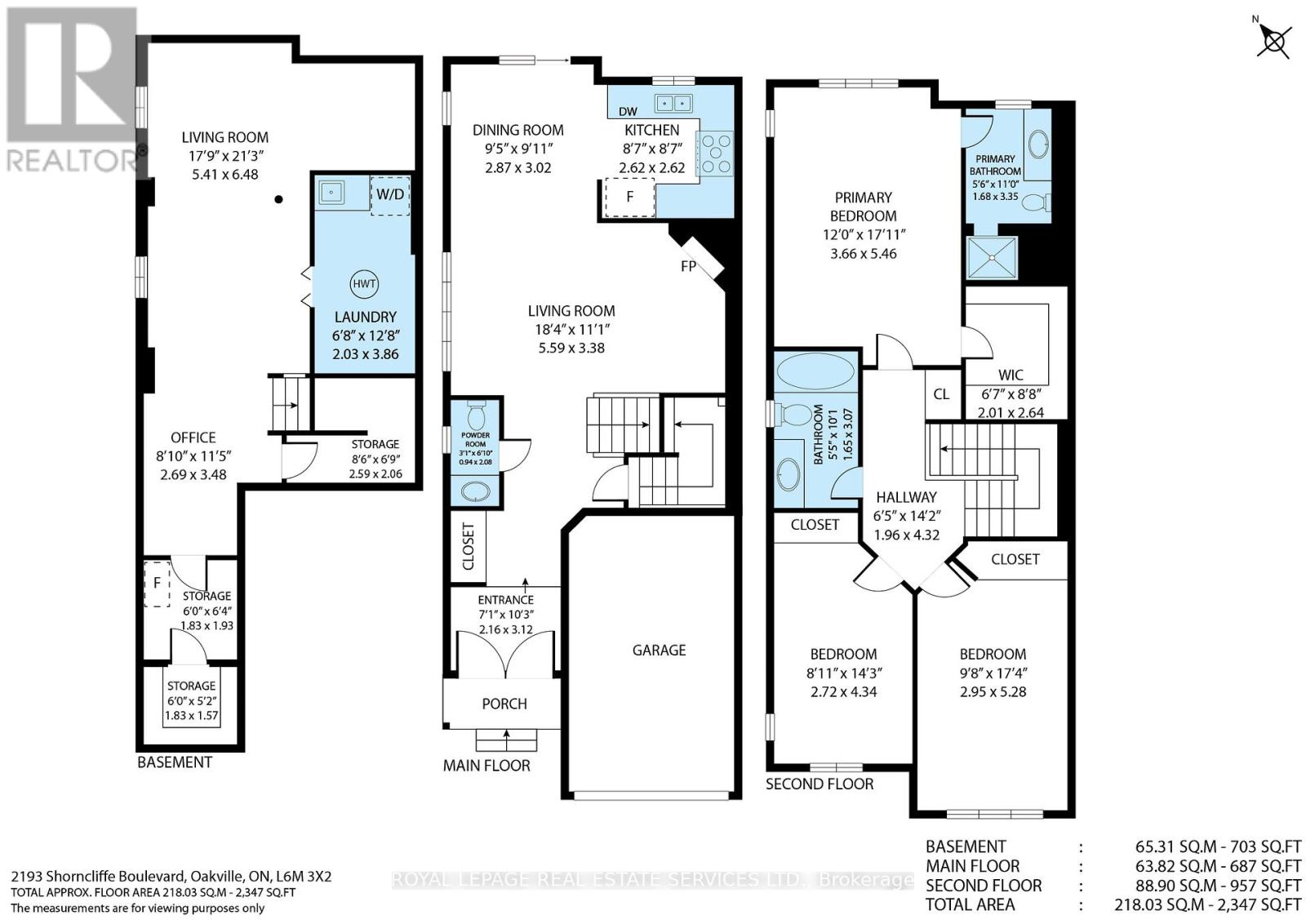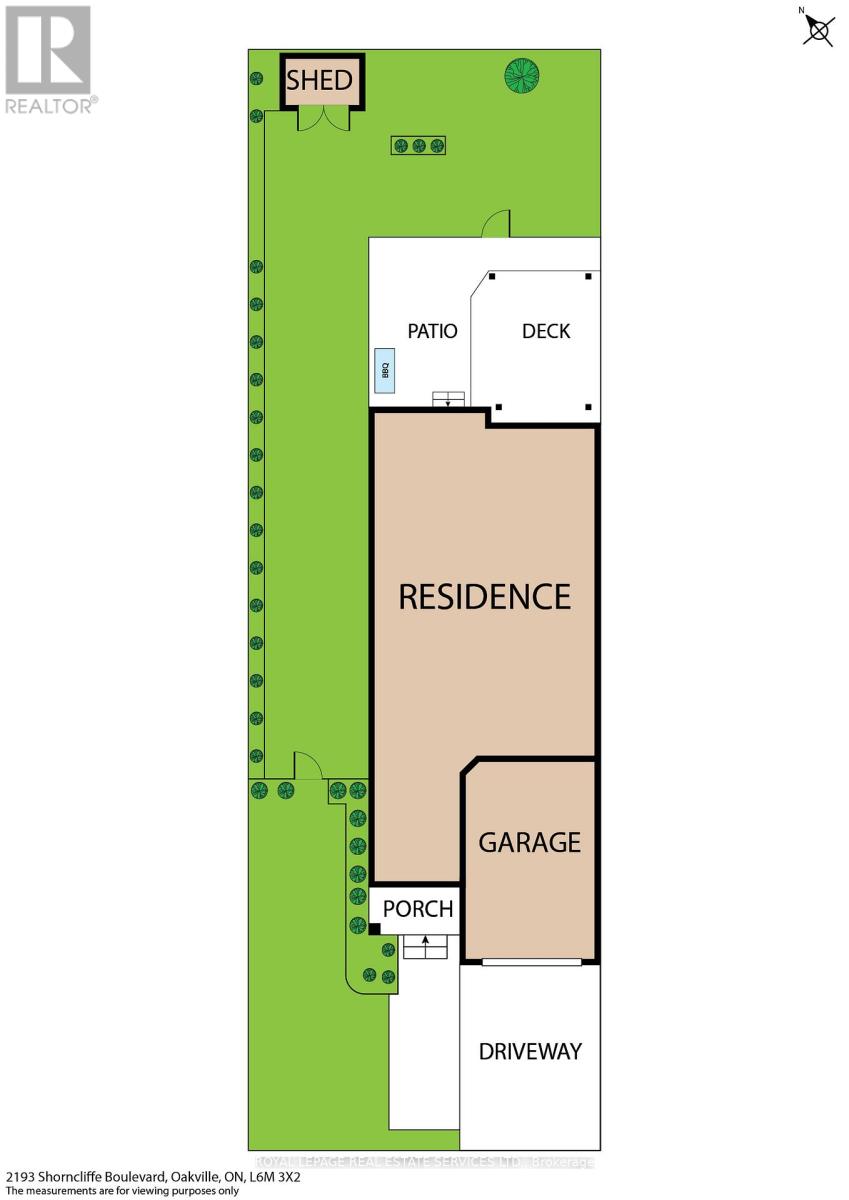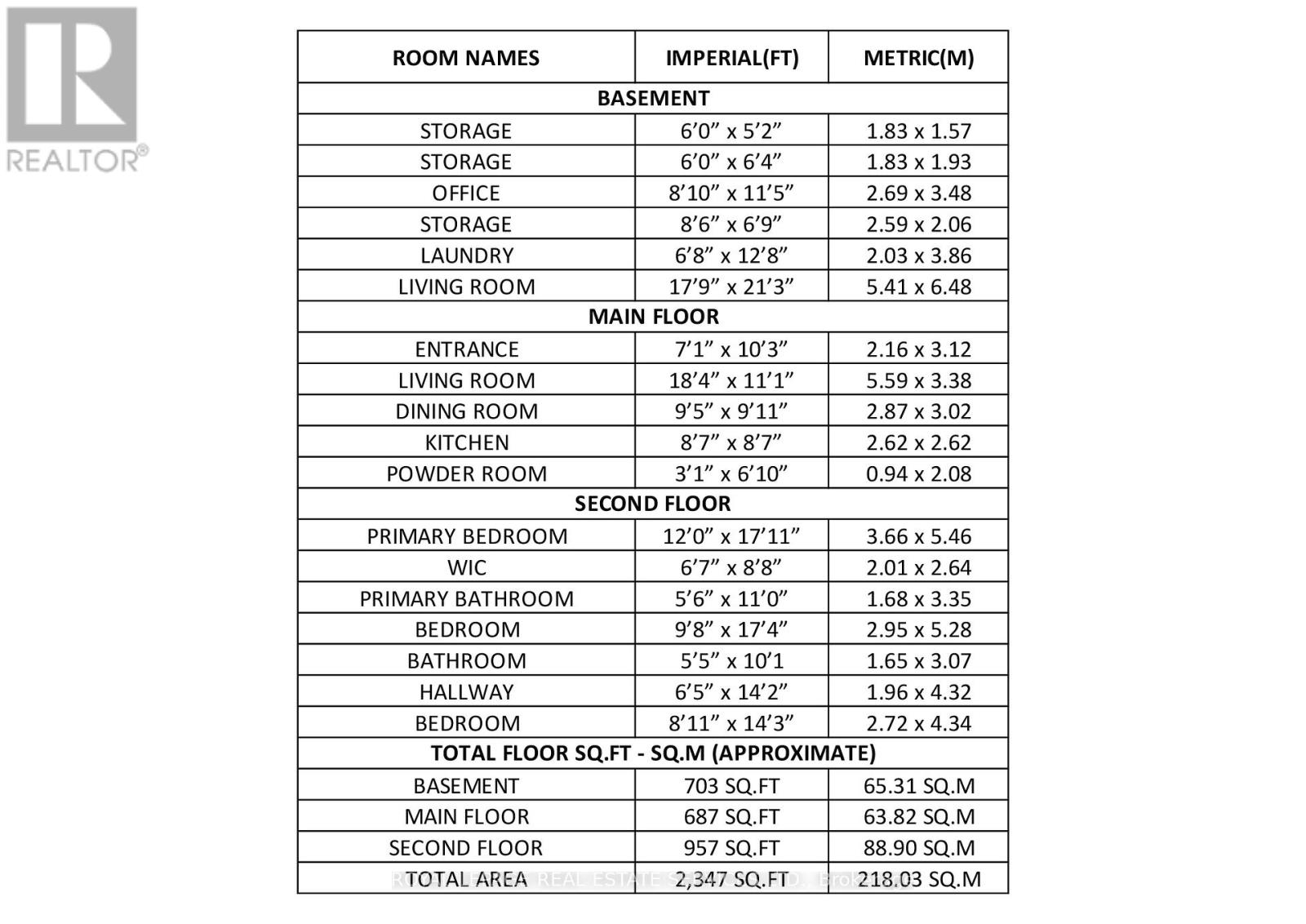2193 Shorncliffe Boulevard Oakville (Wm Westmount), Ontario L6M 3X2
3 Bedroom
3 Bathroom
1500 - 2000 sqft
Fireplace
Central Air Conditioning
Forced Air
$900,000
Well Maintained 3 Bedrooms Semi In Desirable Westmount. Premium Lot In A Child-Friendly Neighbourhood. Engineered Hardwood main floor and upstairs. Eat-In Kitchen boasts Quartz Counter And Walk Out To Huge Backyard With Patio. Spacious Master With Walk-In Closet & Ensuite. Recent updates - Stainless Stove (2025) / Dishwasher (2025) / Micro with chimney (2025) / Interlocking front (2025) / Roof (2016) / Water Heater (2018) / AC (2021) - give peace of mind, while smart features like Google Nest thermostat / Sprinkler system Zone 6 add comfort and efficiency. Pot Lights / Professionally fresh painted. Lots of natural light. Ideal Location. (id:41954)
Open House
This property has open houses!
September
27
Saturday
Starts at:
2:00 pm
Ends at:5:00 pm
September
28
Sunday
Starts at:
2:00 pm
Ends at:5:00 pm
Property Details
| MLS® Number | W12428100 |
| Property Type | Single Family |
| Community Name | 1019 - WM Westmount |
| Features | Carpet Free |
| Parking Space Total | 3 |
Building
| Bathroom Total | 3 |
| Bedrooms Above Ground | 3 |
| Bedrooms Total | 3 |
| Age | 16 To 30 Years |
| Appliances | Dishwasher, Dryer, Garage Door Opener, Stove, Washer, Refrigerator |
| Basement Development | Finished |
| Basement Type | N/a (finished) |
| Construction Style Attachment | Semi-detached |
| Cooling Type | Central Air Conditioning |
| Exterior Finish | Brick |
| Fireplace Present | Yes |
| Foundation Type | Concrete |
| Half Bath Total | 1 |
| Heating Fuel | Natural Gas |
| Heating Type | Forced Air |
| Stories Total | 2 |
| Size Interior | 1500 - 2000 Sqft |
| Type | House |
| Utility Water | Municipal Water |
Parking
| Attached Garage | |
| Garage |
Land
| Acreage | No |
| Sewer | Sanitary Sewer |
| Size Depth | 114 Ft ,9 In |
| Size Frontage | 31 Ft ,2 In |
| Size Irregular | 31.2 X 114.8 Ft |
| Size Total Text | 31.2 X 114.8 Ft|under 1/2 Acre |
Rooms
| Level | Type | Length | Width | Dimensions |
|---|---|---|---|---|
| Second Level | Other | 1.96 m | 4.32 m | 1.96 m x 4.32 m |
| Second Level | Bedroom 3 | 2.72 m | 4.34 m | 2.72 m x 4.34 m |
| Second Level | Primary Bedroom | 3.66 m | 5.46 m | 3.66 m x 5.46 m |
| Second Level | Other | 2.01 m | 2.64 m | 2.01 m x 2.64 m |
| Second Level | Bathroom | 1.68 m | 3.35 m | 1.68 m x 3.35 m |
| Second Level | Bedroom 2 | 2.95 m | 5.28 m | 2.95 m x 5.28 m |
| Second Level | Bathroom | 1.65 m | 3.07 m | 1.65 m x 3.07 m |
| Basement | Other | 1.83 m | 1.57 m | 1.83 m x 1.57 m |
| Basement | Other | 1.83 m | 1.93 m | 1.83 m x 1.93 m |
| Basement | Office | 2.69 m | 3.48 m | 2.69 m x 3.48 m |
| Basement | Other | 2.59 m | 2.06 m | 2.59 m x 2.06 m |
| Basement | Laundry Room | 2.03 m | 3.86 m | 2.03 m x 3.86 m |
| Basement | Living Room | 5.41 m | 6.48 m | 5.41 m x 6.48 m |
| Main Level | Foyer | 2.16 m | 3.32 m | 2.16 m x 3.32 m |
| Main Level | Living Room | 5.59 m | 3.38 m | 5.59 m x 3.38 m |
| Main Level | Dining Room | 2.87 m | 3.02 m | 2.87 m x 3.02 m |
| Main Level | Kitchen | 2.62 m | 2.62 m | 2.62 m x 2.62 m |
Interested?
Contact us for more information
