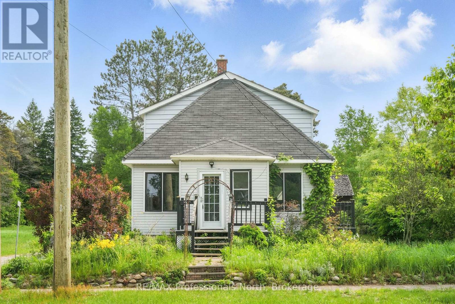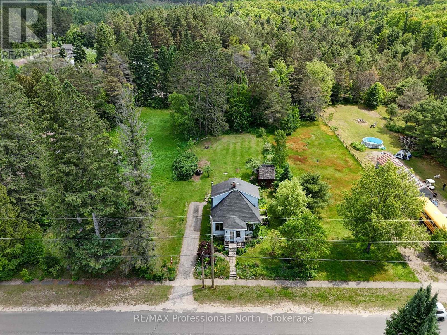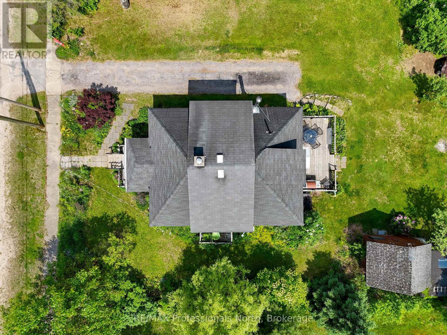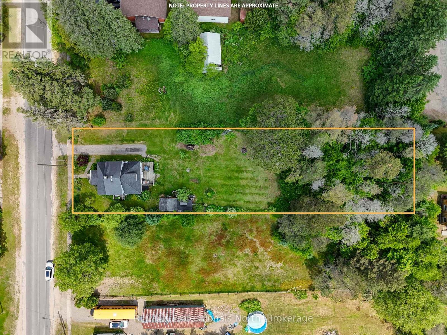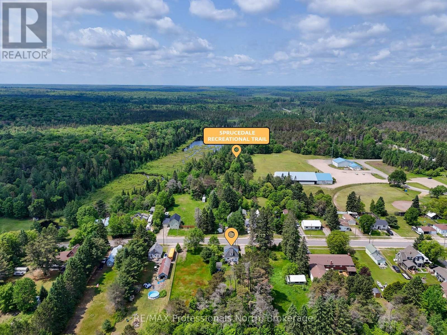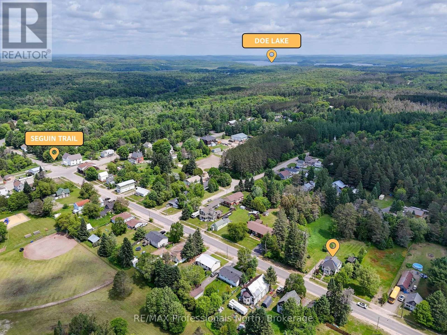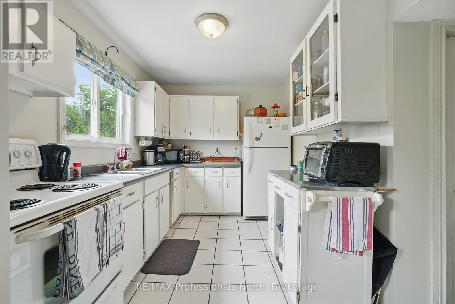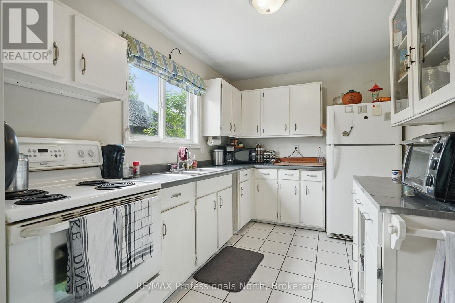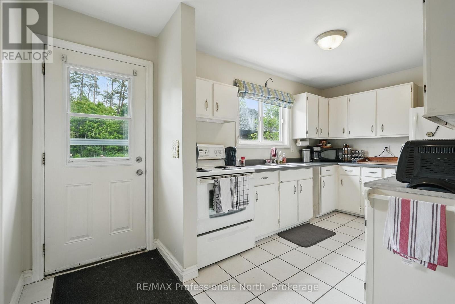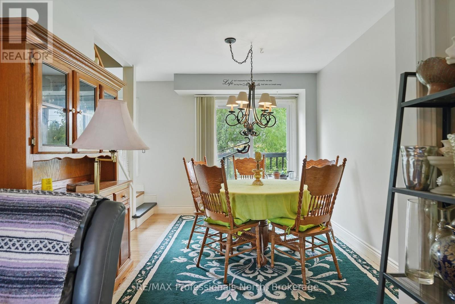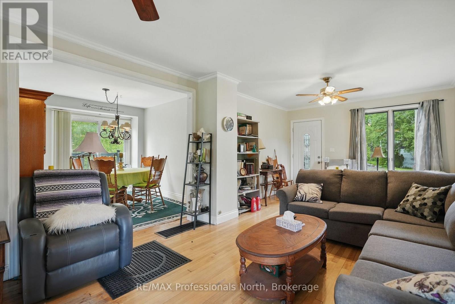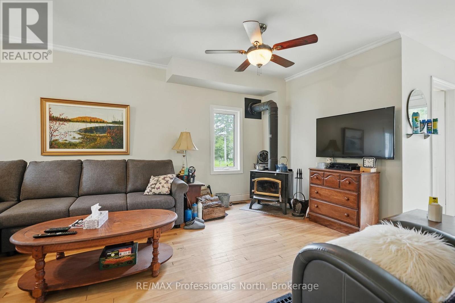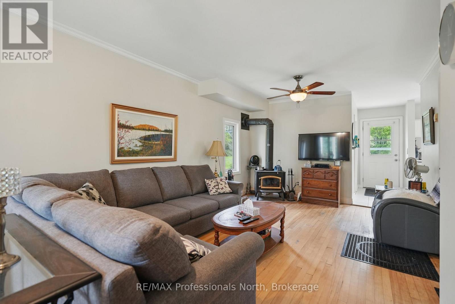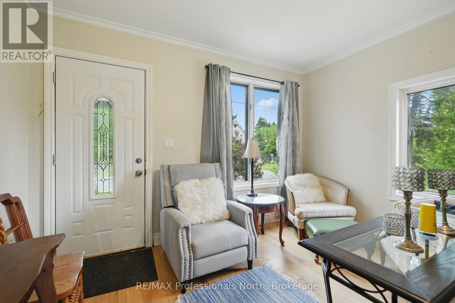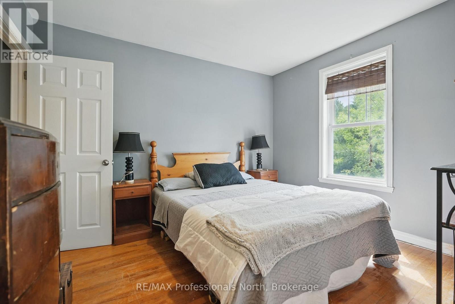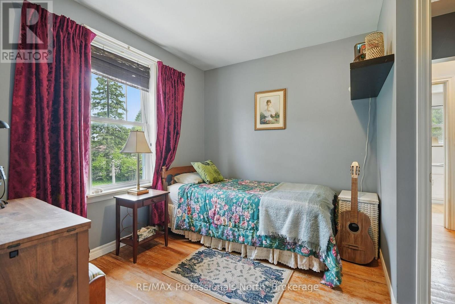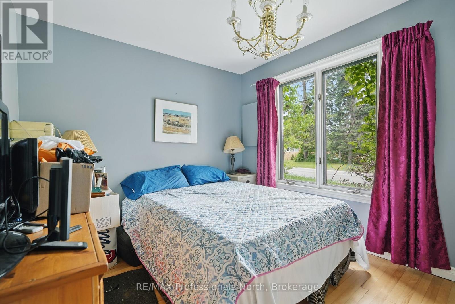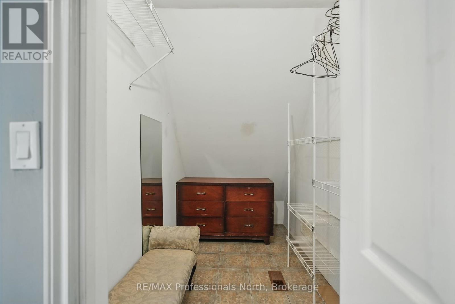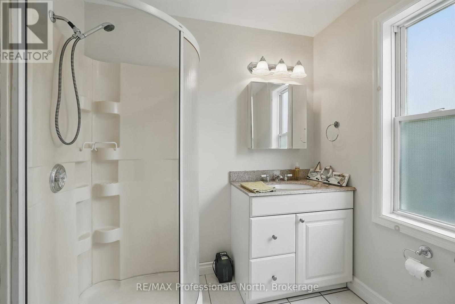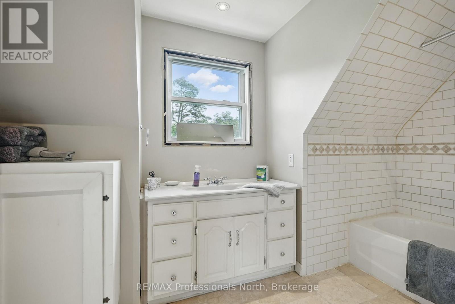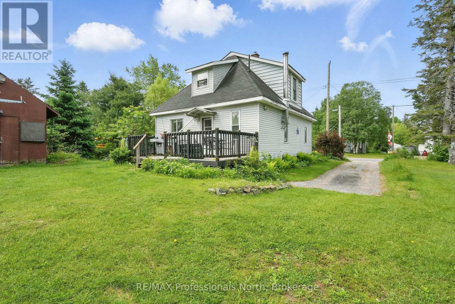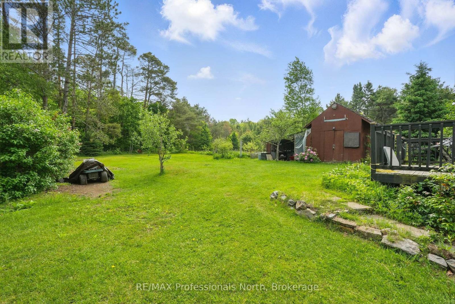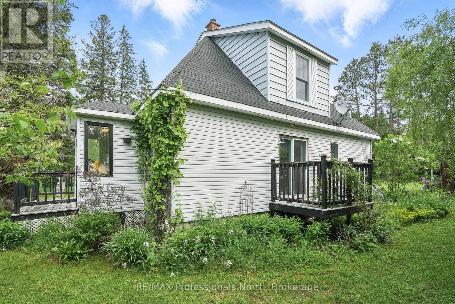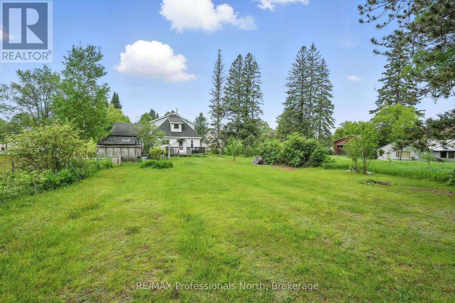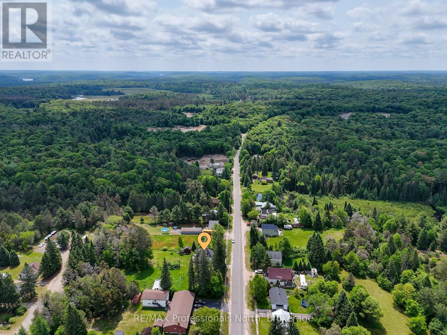3 Bedroom
2 Bathroom
1100 - 1500 sqft
Fireplace
Forced Air
$499,900
Welcome to 2191 Stisted Road S in beautiful Sprucedale! This charming 1.5-storey home is full of warmth and character, offering 3 comfortable bedrooms and 2 full bathrooms perfect for families or anyone looking to enjoy peaceful country living. Step into the inviting living room featuring a cozy wood-burning fireplace, ideal for relaxing evenings and creating that true sense of home. The main level offers a practical layout with plenty of space to relax or entertain. The unfinished basement is a blank canvas, ready for your finishing touches imagine a rec room, workshop, or extra storage to suit your needs. Situated close to the Seguin Trail, outdoor enthusiasts will love the easy access to year-round adventure whether its hiking, snowmobiling, ATVing, or simply enjoying nature. Surrounded by the beauty of Muskoka and tucked into a quiet setting, this property offers both privacy and connection to the great outdoors. House is being sold as is where is. (id:41954)
Property Details
|
MLS® Number
|
X12219150 |
|
Property Type
|
Single Family |
|
Community Name
|
Sprucedale |
|
Community Features
|
Community Centre, School Bus |
|
Features
|
Flat Site, Dry |
|
Parking Space Total
|
4 |
|
Structure
|
Porch, Deck, Shed |
Building
|
Bathroom Total
|
2 |
|
Bedrooms Above Ground
|
3 |
|
Bedrooms Total
|
3 |
|
Basement Development
|
Unfinished |
|
Basement Type
|
N/a (unfinished) |
|
Construction Style Attachment
|
Detached |
|
Exterior Finish
|
Vinyl Siding |
|
Fireplace Present
|
Yes |
|
Fireplace Total
|
1 |
|
Fireplace Type
|
Woodstove |
|
Foundation Type
|
Concrete |
|
Heating Fuel
|
Oil |
|
Heating Type
|
Forced Air |
|
Stories Total
|
2 |
|
Size Interior
|
1100 - 1500 Sqft |
|
Type
|
House |
|
Utility Water
|
Sand Point |
Parking
Land
|
Acreage
|
No |
|
Sewer
|
Septic System |
|
Size Depth
|
259 Ft ,10 In |
|
Size Frontage
|
65 Ft ,10 In |
|
Size Irregular
|
65.9 X 259.9 Ft |
|
Size Total Text
|
65.9 X 259.9 Ft |
Rooms
| Level |
Type |
Length |
Width |
Dimensions |
|
Second Level |
Bathroom |
3.79 m |
2.05 m |
3.79 m x 2.05 m |
|
Second Level |
Bedroom 2 |
3.47 m |
2.94 m |
3.47 m x 2.94 m |
|
Second Level |
Primary Bedroom |
3.5 m |
2.97 m |
3.5 m x 2.97 m |
|
Basement |
Other |
2.83 m |
2.17 m |
2.83 m x 2.17 m |
|
Basement |
Other |
5.68 m |
5.61 m |
5.68 m x 5.61 m |
|
Main Level |
Bathroom |
2.19 m |
2.18 m |
2.19 m x 2.18 m |
|
Main Level |
Bedroom |
3.51 m |
2.9 m |
3.51 m x 2.9 m |
|
Main Level |
Dining Room |
3.47 m |
2.92 m |
3.47 m x 2.92 m |
|
Main Level |
Kitchen |
3.57 m |
2.44 m |
3.57 m x 2.44 m |
|
Main Level |
Mud Room |
2.85 m |
1.57 m |
2.85 m x 1.57 m |
|
Main Level |
Living Room |
7.2 m |
3.49 m |
7.2 m x 3.49 m |
Utilities
|
Cable
|
Installed |
|
Electricity
|
Installed |
https://www.realtor.ca/real-estate/28465294/2191-stisted-road-s-mcmurrichmonteith-sprucedale-sprucedale
