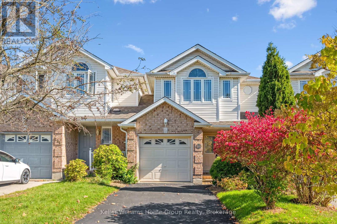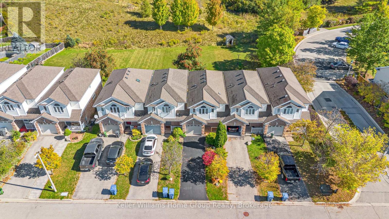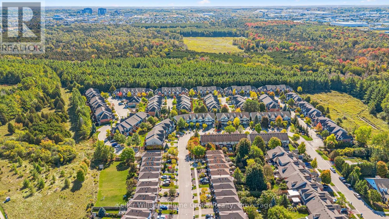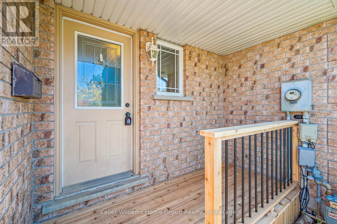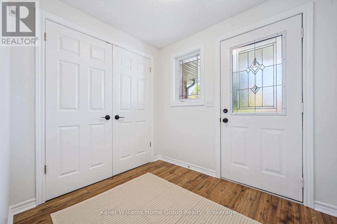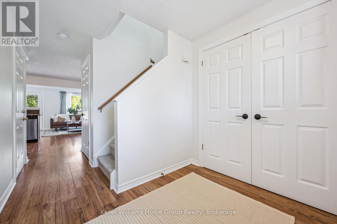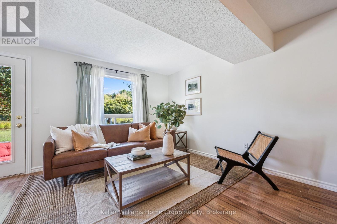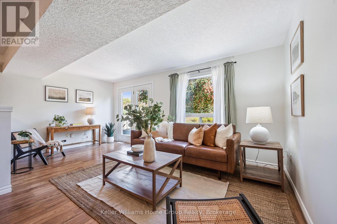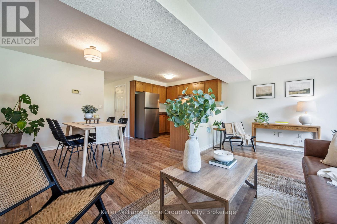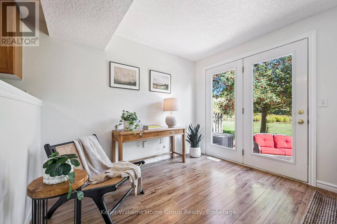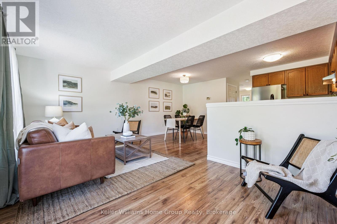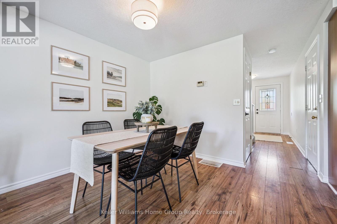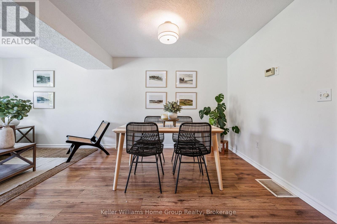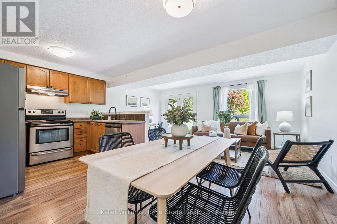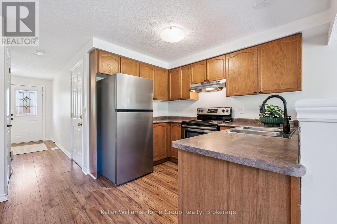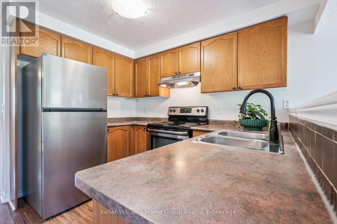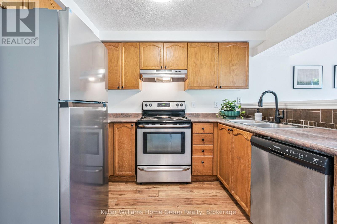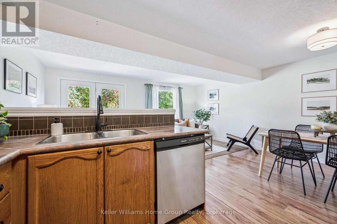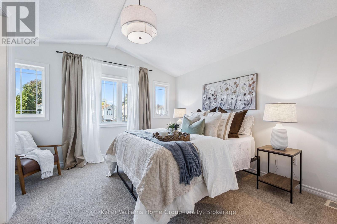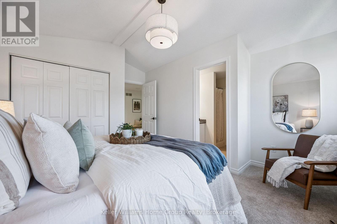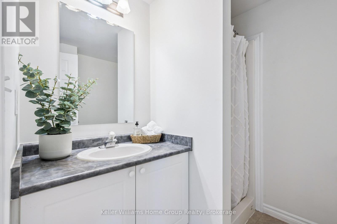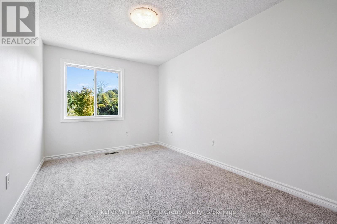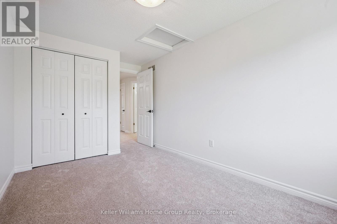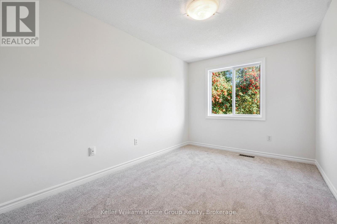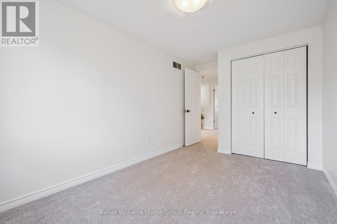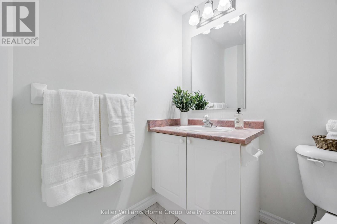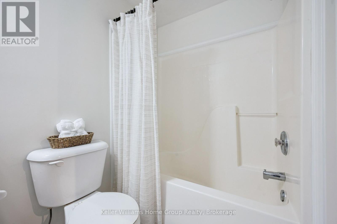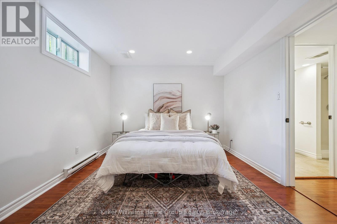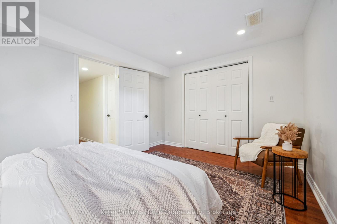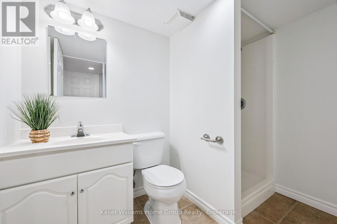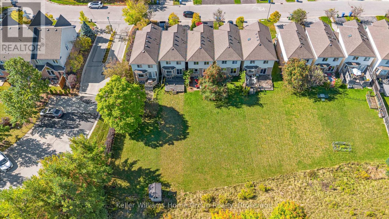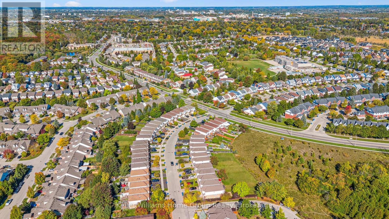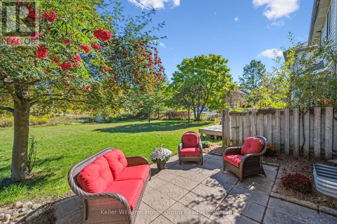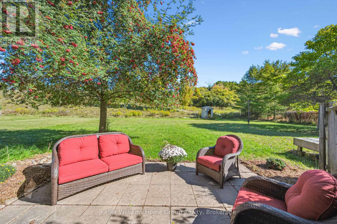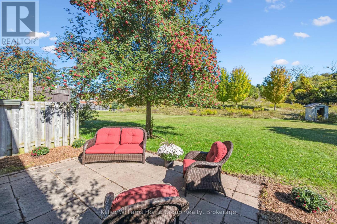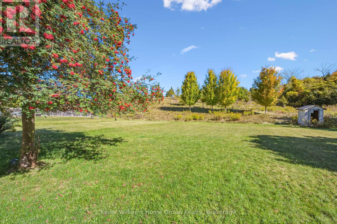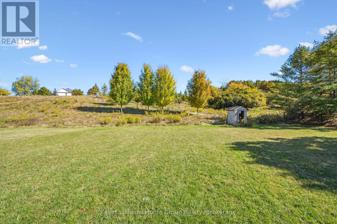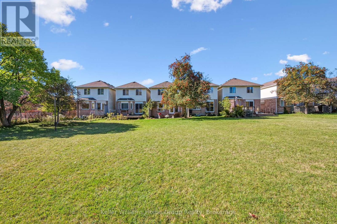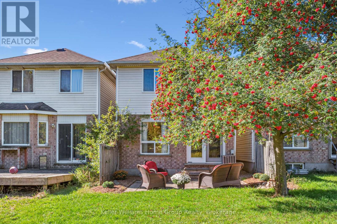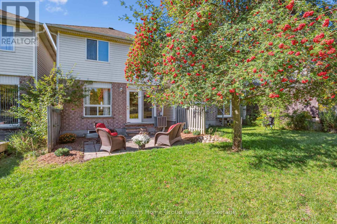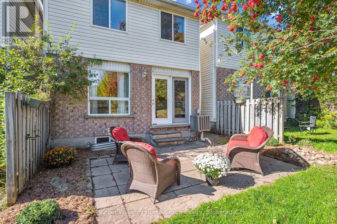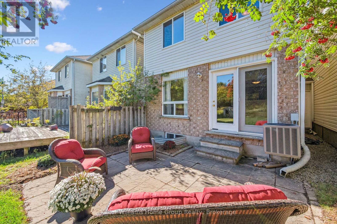219 Terraview Crescent Guelph (Kortright West), Ontario N1G 5A9
$695,000
Welcome to 219 Tarreview Crescent, nestled in the highly desirable Kortright West neighbourhood in Guelphs south end. This well-appointed home combines comfort, functionality, and an unbeatable location.Situated on a deep 160-foot lot backing onto green space, this property offers both privacy and a connection to nature. Just steps away, youll find the extensive multi-trail system of Preservation Park, perfect for walking, running, or cycling. Convenience is at your doorstep with grocery stores, banks, restaurants, fitness facilities, and more all within walking distance. Plus, with direct City Transit access to the University of Guelph, this location is ideal for families, professionals, and investors alike. Inside, the home boasts a thoughtful 4-bedroom, 3 full-bathroom layout, providing plenty of space for family living. The inviting main level is bright and functional, while the upper level offers spacious bedrooms for comfort and privacy. A single-car garage with two additional driveway parking spaces ensures ample parking. With its combination of natural surroundings, modern conveniences, and a versatile floor plan, 219 Terreview Crescent is the perfect place to call home. (id:41954)
Open House
This property has open houses!
2:00 pm
Ends at:4:00 pm
2:00 pm
Ends at:4:00 pm
Property Details
| MLS® Number | X12442199 |
| Property Type | Single Family |
| Community Name | Kortright West |
| Equipment Type | Water Heater |
| Features | Backs On Greenbelt, Sump Pump |
| Parking Space Total | 3 |
| Rental Equipment Type | Water Heater |
| Structure | Patio(s) |
Building
| Bathroom Total | 3 |
| Bedrooms Above Ground | 3 |
| Bedrooms Below Ground | 1 |
| Bedrooms Total | 4 |
| Age | 16 To 30 Years |
| Appliances | Garage Door Opener Remote(s), Water Heater, Dishwasher, Dryer, Garage Door Opener, Stove, Refrigerator |
| Basement Development | Finished |
| Basement Type | Full (finished) |
| Construction Style Attachment | Link |
| Cooling Type | Central Air Conditioning |
| Exterior Finish | Brick, Vinyl Siding |
| Foundation Type | Poured Concrete |
| Heating Fuel | Natural Gas |
| Heating Type | Forced Air |
| Stories Total | 2 |
| Size Interior | 1100 - 1500 Sqft |
| Type | House |
| Utility Water | Municipal Water |
Parking
| Attached Garage | |
| Garage | |
| Tandem |
Land
| Acreage | No |
| Sewer | Sanitary Sewer |
| Size Depth | 164 Ft ,10 In |
| Size Frontage | 21 Ft ,3 In |
| Size Irregular | 21.3 X 164.9 Ft |
| Size Total Text | 21.3 X 164.9 Ft |
Rooms
| Level | Type | Length | Width | Dimensions |
|---|---|---|---|---|
| Second Level | Bathroom | Measurements not available | ||
| Second Level | Primary Bedroom | 3.91 m | 4.36 m | 3.91 m x 4.36 m |
| Second Level | Bathroom | Measurements not available | ||
| Second Level | Bedroom | 2.57 m | 4.45 m | 2.57 m x 4.45 m |
| Second Level | Bedroom | 2.58 m | 4.43 m | 2.58 m x 4.43 m |
| Basement | Laundry Room | 2.86 m | 1.96 m | 2.86 m x 1.96 m |
| Basement | Bathroom | Measurements not available | ||
| Basement | Bedroom | 4.19 m | 3.15 m | 4.19 m x 3.15 m |
| Main Level | Dining Room | 3.21 m | 2.81 m | 3.21 m x 2.81 m |
| Main Level | Kitchen | 2.06 m | 2.79 m | 2.06 m x 2.79 m |
| Main Level | Living Room | 5.27 m | 2.99 m | 5.27 m x 2.99 m |
Interested?
Contact us for more information
