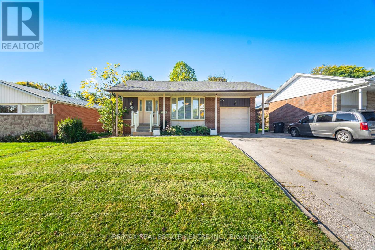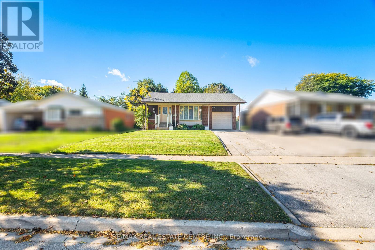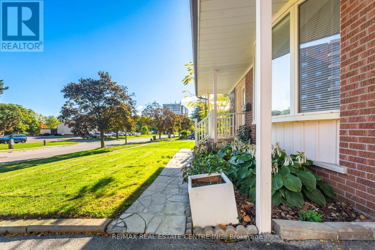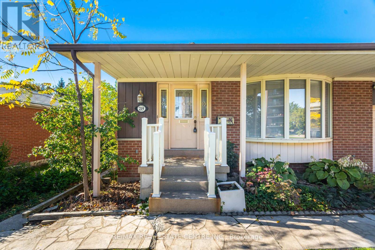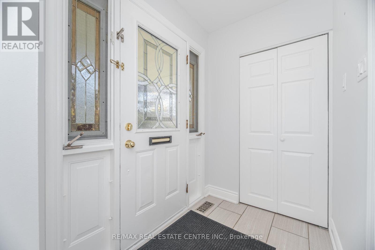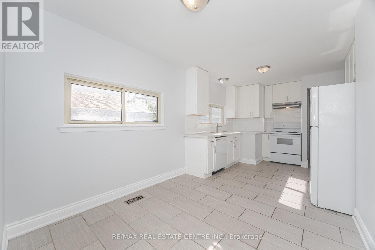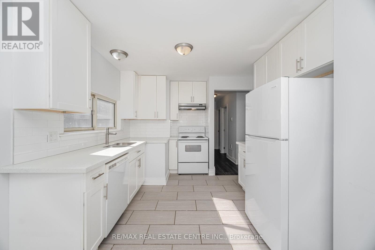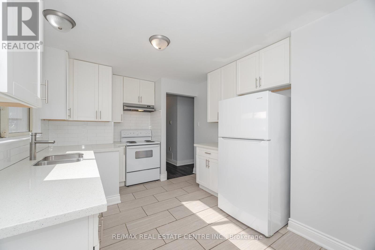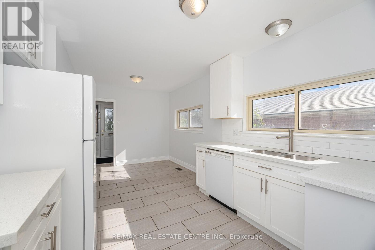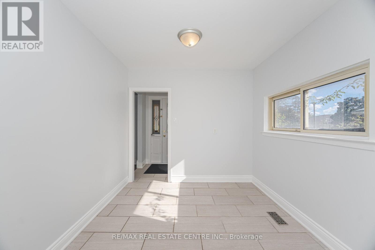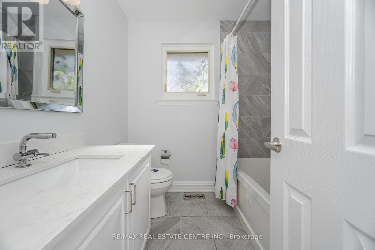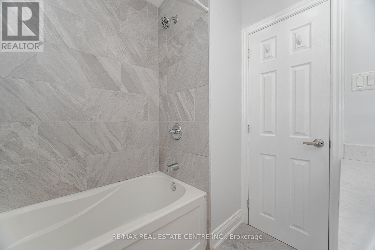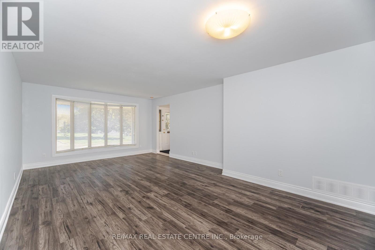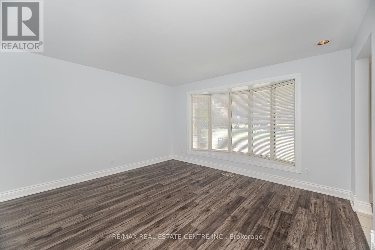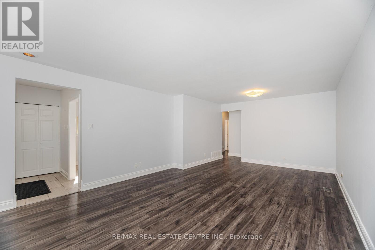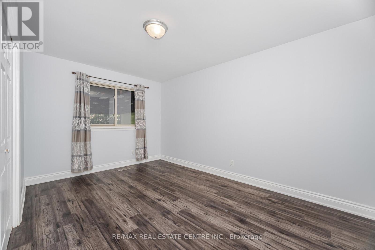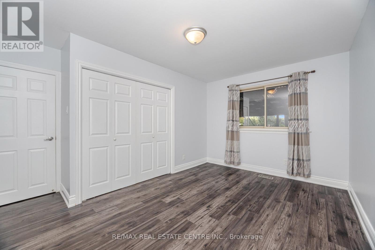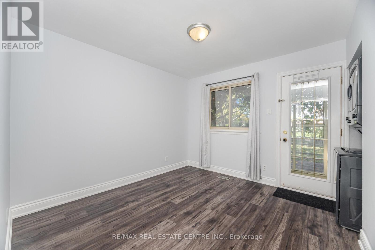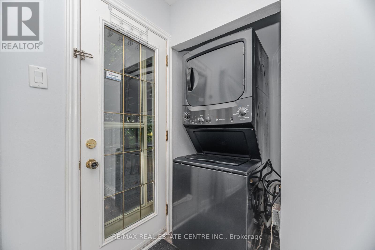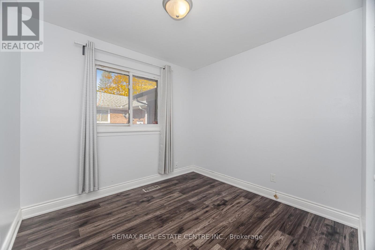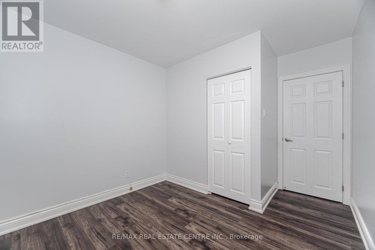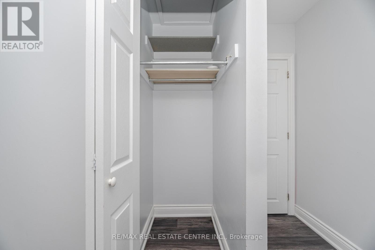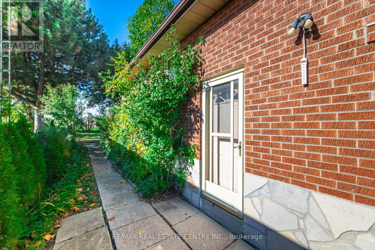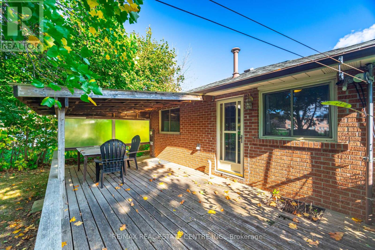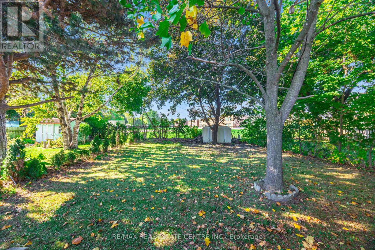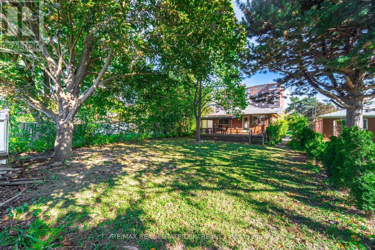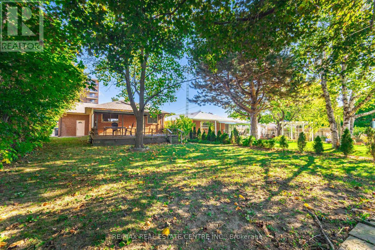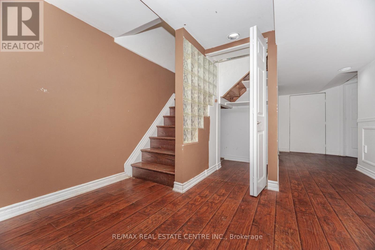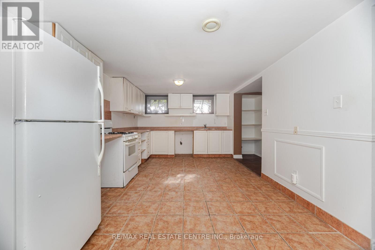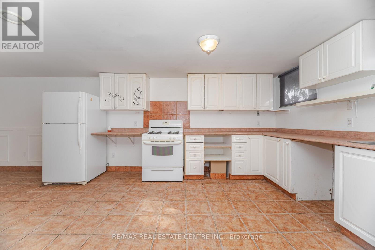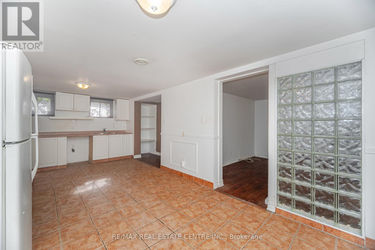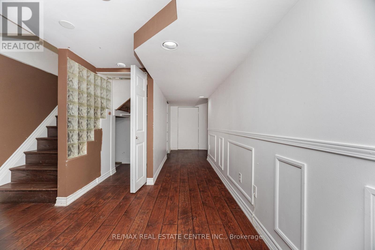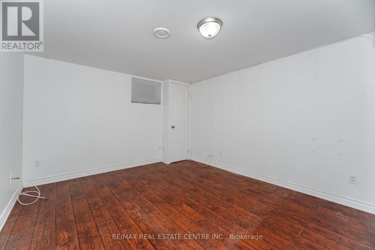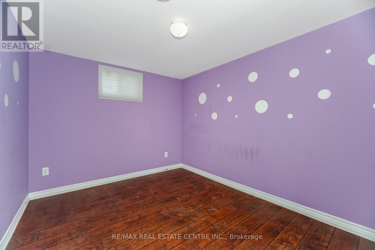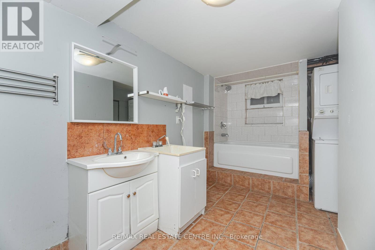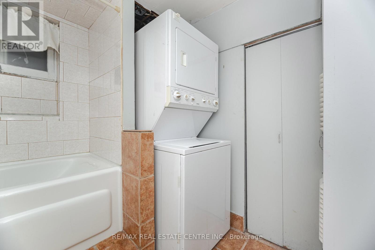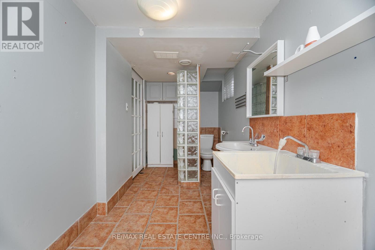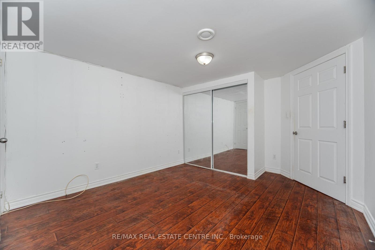6 Bedroom
2 Bathroom
1100 - 1500 sqft
Bungalow
Central Air Conditioning
Forced Air
$779,900
Incredible Value And Fantastic Location! The Popular "Ambro" Heights Detached 3 Bedroom Bungalow With No Neighbours Behind On Mature Huge 56X152 Ft Lot. Entire Main Floor Has Been Upgraded Including Kitchen And Bathroom! Features Main Floor And Basement Laundry, Laminate Floors Throughout Main Level And Basement. Walkout To A Large Size Deck And Yard With Views Of Gardens. Flagstone In Front And Side Yard, Large Driveway. Finished Basement Wit Side Entrance To Kitchen, 3 Bedrooms And 4 Piecw Bath, Great Potential For In-Law Suite, Investment Or Make It Your Own!. Shingles Replaced in 2023, Updated Windows & Doors. (id:41954)
Property Details
|
MLS® Number
|
W12454562 |
|
Property Type
|
Single Family |
|
Community Name
|
Brampton South |
|
Equipment Type
|
Water Heater |
|
Parking Space Total
|
4 |
|
Rental Equipment Type
|
Water Heater |
Building
|
Bathroom Total
|
2 |
|
Bedrooms Above Ground
|
3 |
|
Bedrooms Below Ground
|
3 |
|
Bedrooms Total
|
6 |
|
Appliances
|
Dishwasher, Dryer, Range, Stove, Washer, Window Coverings, Refrigerator |
|
Architectural Style
|
Bungalow |
|
Basement Features
|
Apartment In Basement, Separate Entrance |
|
Basement Type
|
N/a |
|
Construction Style Attachment
|
Detached |
|
Cooling Type
|
Central Air Conditioning |
|
Exterior Finish
|
Brick, Aluminum Siding |
|
Flooring Type
|
Laminate, Ceramic |
|
Foundation Type
|
Block |
|
Heating Fuel
|
Natural Gas |
|
Heating Type
|
Forced Air |
|
Stories Total
|
1 |
|
Size Interior
|
1100 - 1500 Sqft |
|
Type
|
House |
|
Utility Water
|
Municipal Water |
Parking
Land
|
Acreage
|
No |
|
Sewer
|
Sanitary Sewer |
|
Size Depth
|
152 Ft |
|
Size Frontage
|
56 Ft |
|
Size Irregular
|
56 X 152 Ft |
|
Size Total Text
|
56 X 152 Ft |
Rooms
| Level |
Type |
Length |
Width |
Dimensions |
|
Lower Level |
Den |
3.3 m |
2.6 m |
3.3 m x 2.6 m |
|
Lower Level |
Kitchen |
4.7 m |
3.2 m |
4.7 m x 3.2 m |
|
Lower Level |
Eating Area |
3.2 m |
2.1 m |
3.2 m x 2.1 m |
|
Lower Level |
Bedroom 4 |
4.2 m |
3.3 m |
4.2 m x 3.3 m |
|
Lower Level |
Bedroom 5 |
3.5 m |
3.3 m |
3.5 m x 3.3 m |
|
Main Level |
Living Room |
4.2 m |
4.1 m |
4.2 m x 4.1 m |
|
Main Level |
Dining Room |
3.75 m |
2.7 m |
3.75 m x 2.7 m |
|
Main Level |
Kitchen |
5.4 m |
2.7 m |
5.4 m x 2.7 m |
|
Main Level |
Primary Bedroom |
4.35 m |
3.8 m |
4.35 m x 3.8 m |
|
Main Level |
Bedroom 2 |
3.7 m |
2 m |
3.7 m x 2 m |
|
Main Level |
Bedroom 3 |
3.4 m |
3.2 m |
3.4 m x 3.2 m |
https://www.realtor.ca/real-estate/28972519/219-mill-street-s-brampton-brampton-south-brampton-south

