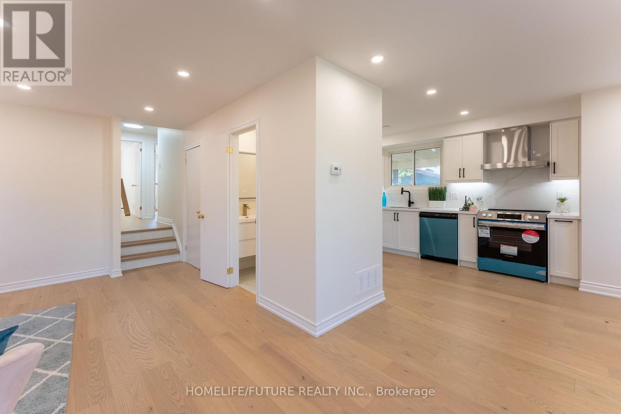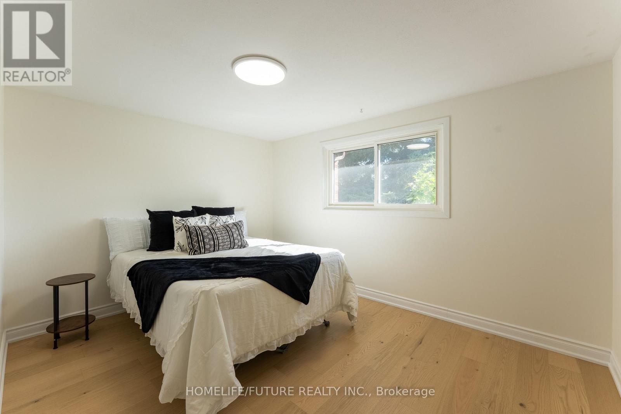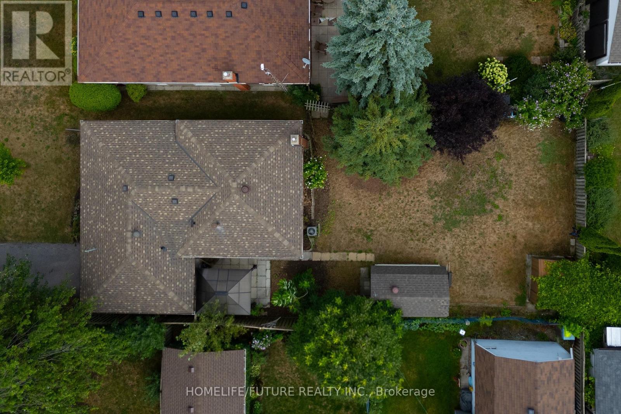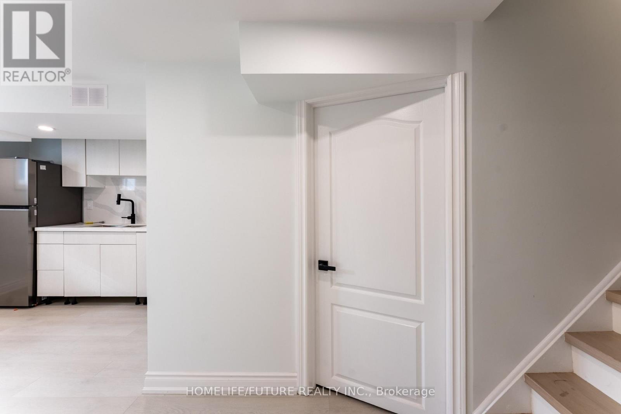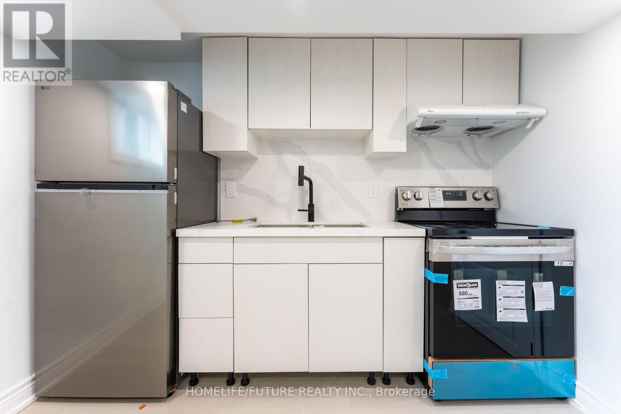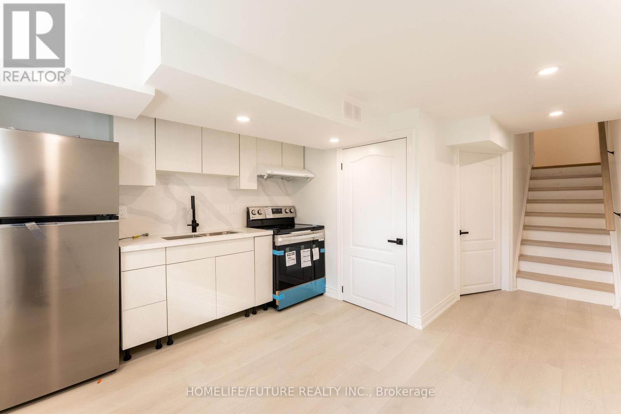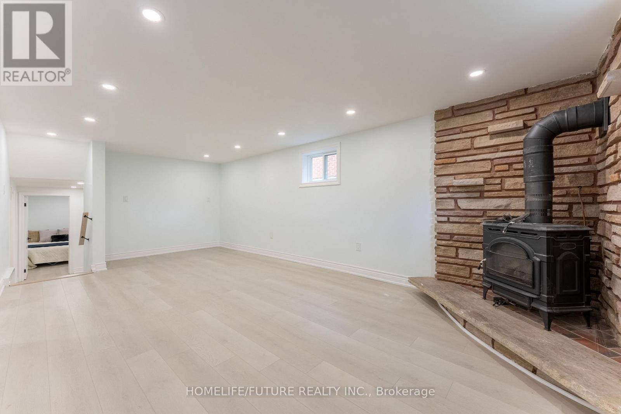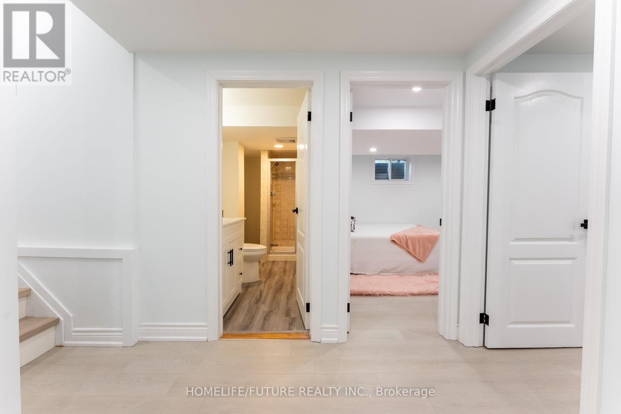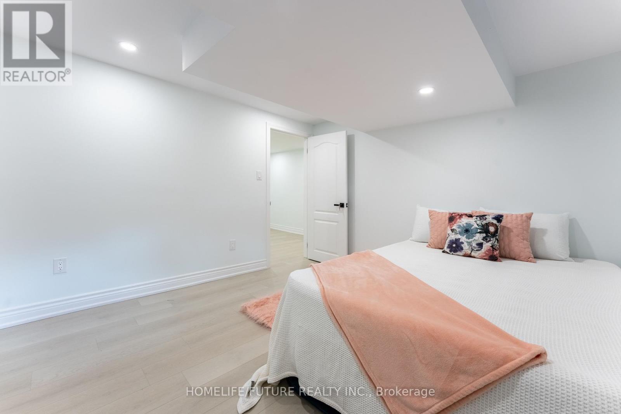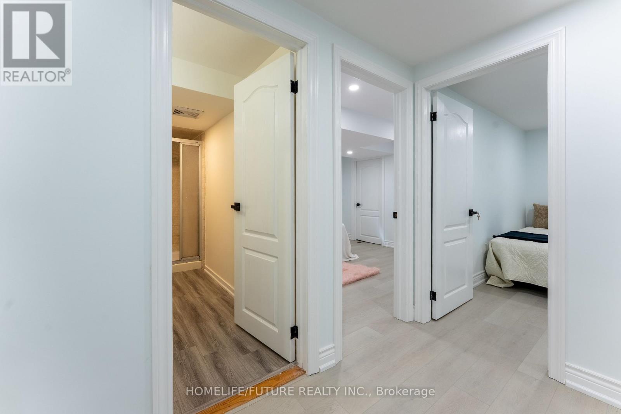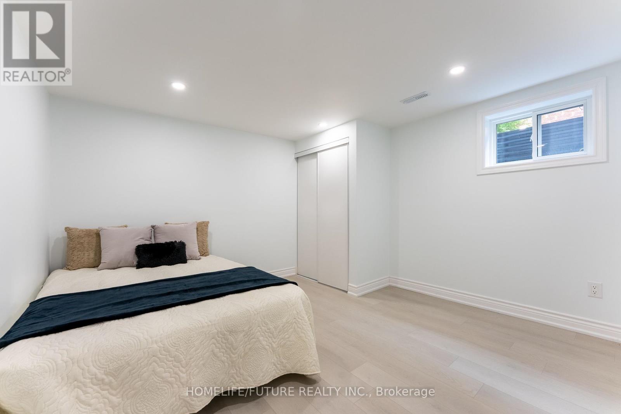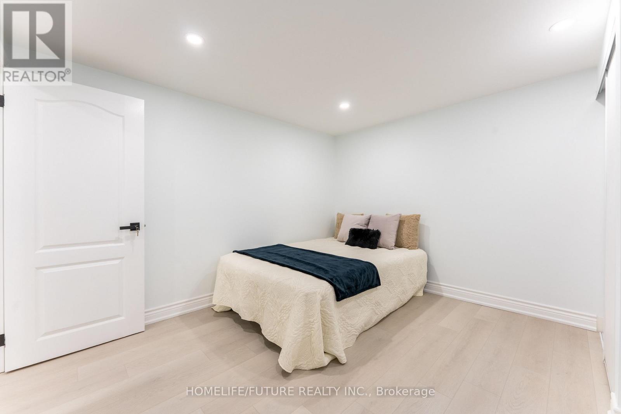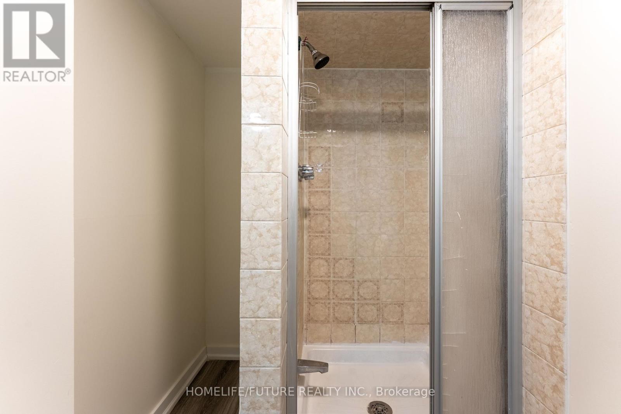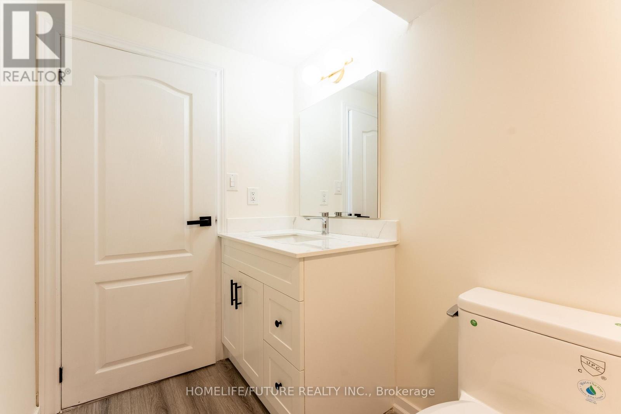5 Bedroom
3 Bathroom
700 - 1100 sqft
Fireplace
Central Air Conditioning
Forced Air
$799,000
Located In A Safe, Family-Friendly Neighborhood, This Home Offers Exceptional Convenience With Schools, Parks, Knights Of Columbus Fields, Shopping, And Public Transit All Nearby.The Property Is Just Minutes From Major Transportation Routes, The 401 Highway, And The GO Station, Making Commuting A Breeze.Inside, Enjoy Spacious Bedrooms And Bathrooms, Brand-New Engineered Hardwood Floors On The Main Level, And Durable Vinyl Floors On The Lower Level.Everyday Amenities Are Within Easy Reach, Including Costco (2.5 Km), FreshCo (1.5 Km), Dollarama (1 Km), And Multiple Shopping Centers.Donevan Recreation Complex And Bus Routes Are Within Walking Distance, Making This A Perfect Home For Families Seeking Comfort And Accessibility. (id:41954)
Property Details
|
MLS® Number
|
E12371244 |
|
Property Type
|
Single Family |
|
Community Name
|
Donevan |
|
Amenities Near By
|
Park, Public Transit, Schools |
|
Community Features
|
Community Centre |
|
Features
|
Carpet Free, Gazebo |
|
Parking Space Total
|
3 |
|
Structure
|
Deck, Patio(s) |
Building
|
Bathroom Total
|
3 |
|
Bedrooms Above Ground
|
3 |
|
Bedrooms Below Ground
|
2 |
|
Bedrooms Total
|
5 |
|
Age
|
51 To 99 Years |
|
Amenities
|
Fireplace(s) |
|
Appliances
|
Dishwasher, Dryer, Two Stoves, Washer, Two Refrigerators |
|
Basement Development
|
Finished |
|
Basement Type
|
N/a (finished) |
|
Construction Style Attachment
|
Detached |
|
Construction Style Split Level
|
Backsplit |
|
Cooling Type
|
Central Air Conditioning |
|
Exterior Finish
|
Brick |
|
Fire Protection
|
Smoke Detectors |
|
Fireplace Present
|
Yes |
|
Foundation Type
|
Block |
|
Heating Fuel
|
Natural Gas |
|
Heating Type
|
Forced Air |
|
Size Interior
|
700 - 1100 Sqft |
|
Type
|
House |
|
Utility Water
|
Municipal Water |
Parking
Land
|
Access Type
|
Public Road |
|
Acreage
|
No |
|
Land Amenities
|
Park, Public Transit, Schools |
|
Sewer
|
Sanitary Sewer |
|
Size Depth
|
136 Ft ,4 In |
|
Size Frontage
|
47 Ft ,7 In |
|
Size Irregular
|
47.6 X 136.4 Ft |
|
Size Total Text
|
47.6 X 136.4 Ft |
Rooms
| Level |
Type |
Length |
Width |
Dimensions |
|
Lower Level |
Laundry Room |
|
|
Measurements not available |
|
Lower Level |
Living Room |
|
|
Measurements not available |
|
Lower Level |
Den |
|
|
Measurements not available |
|
Lower Level |
Bathroom |
|
|
Measurements not available |
|
Lower Level |
Kitchen |
|
|
Measurements not available |
|
Lower Level |
Bedroom |
|
|
Measurements not available |
|
Ground Level |
Kitchen |
3.13 m |
2 m |
3.13 m x 2 m |
|
Ground Level |
Living Room |
5.36 m |
3.54 m |
5.36 m x 3.54 m |
|
Ground Level |
Dining Room |
2.72 m |
2.56 m |
2.72 m x 2.56 m |
|
Ground Level |
Primary Bedroom |
3.93 m |
3.58 m |
3.93 m x 3.58 m |
|
Ground Level |
Bedroom |
2.97 m |
3.79 m |
2.97 m x 3.79 m |
|
Ground Level |
Bedroom |
2.7 m |
3.04 m |
2.7 m x 3.04 m |
Utilities
|
Cable
|
Available |
|
Electricity
|
Available |
|
Sewer
|
Installed |
https://www.realtor.ca/real-estate/28792932/219-guelph-street-oshawa-donevan-donevan












