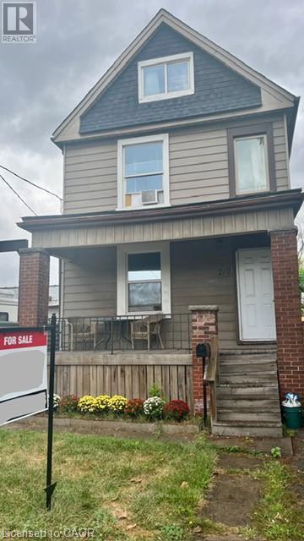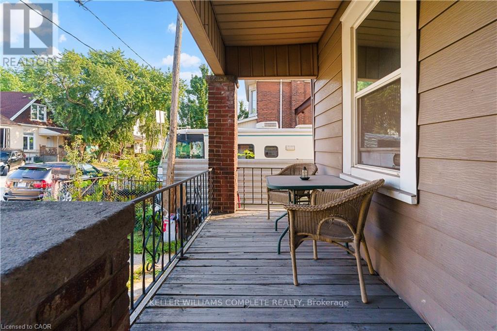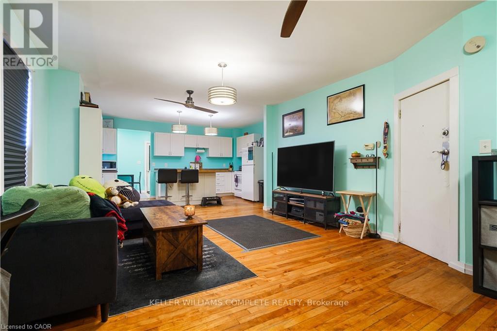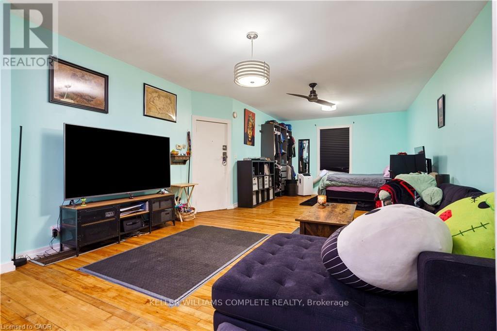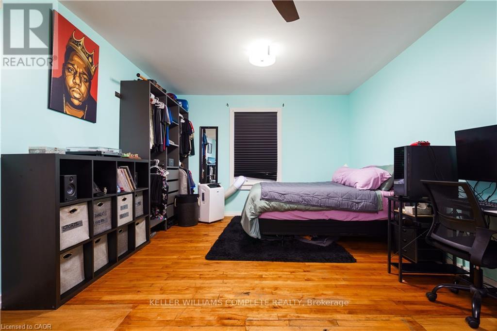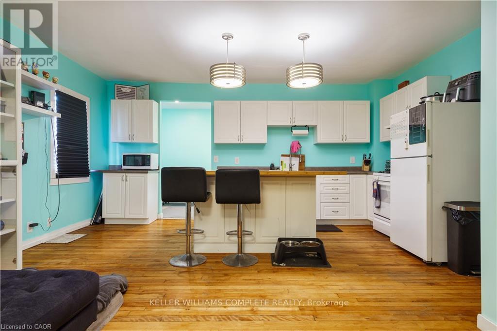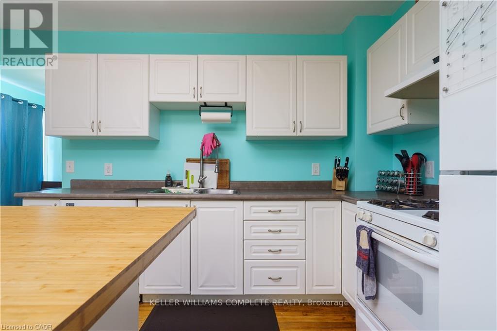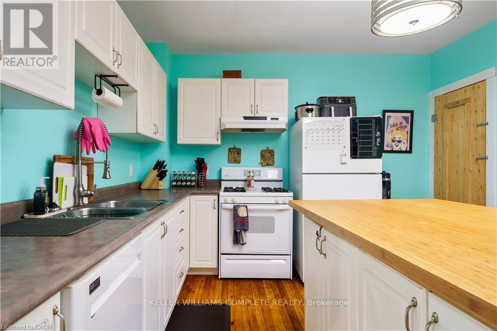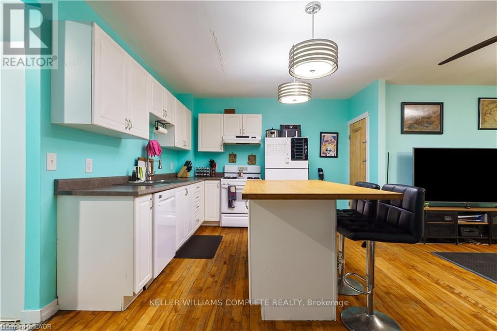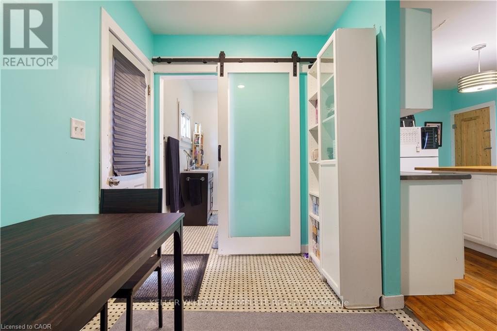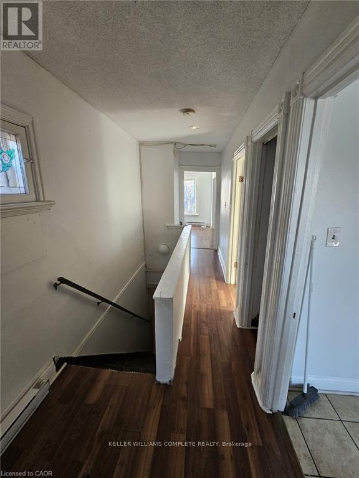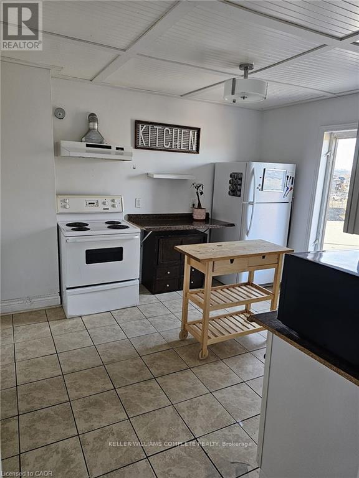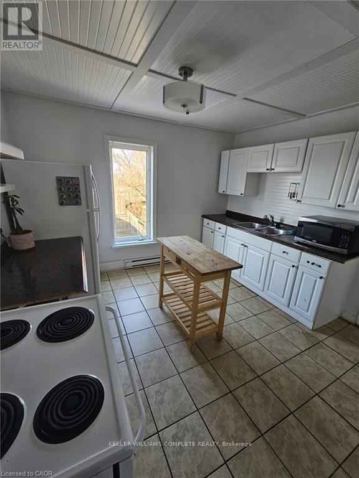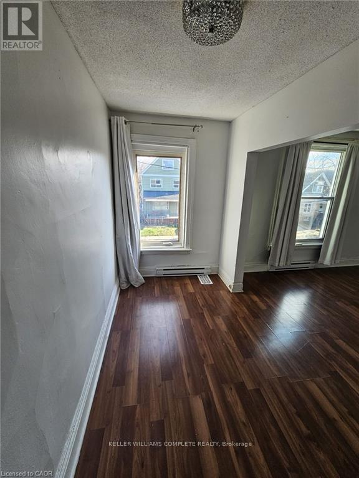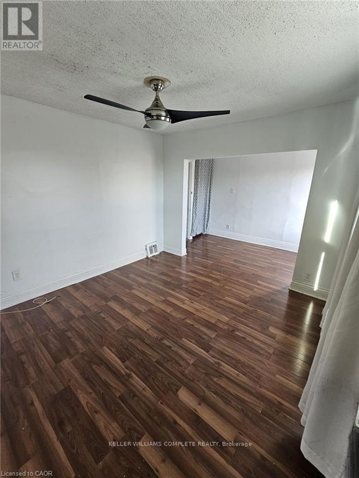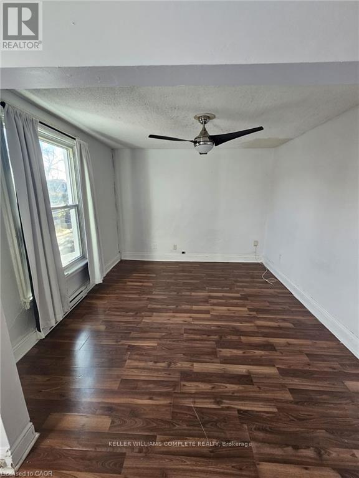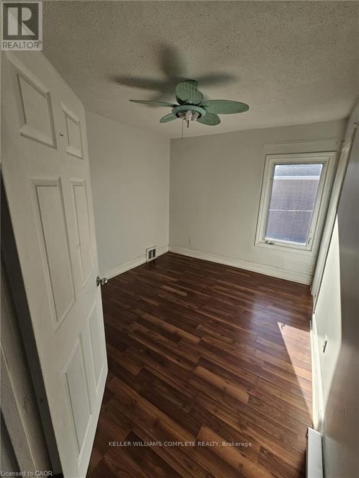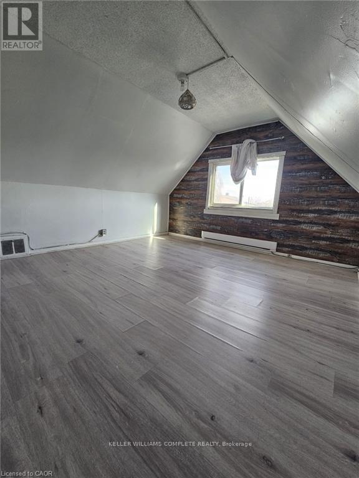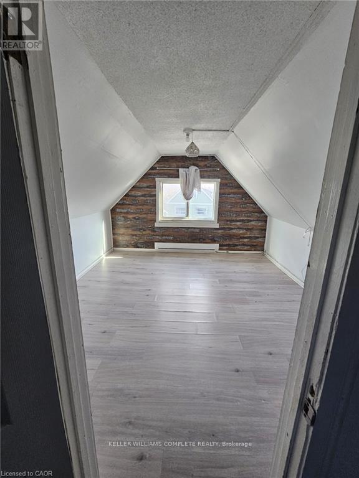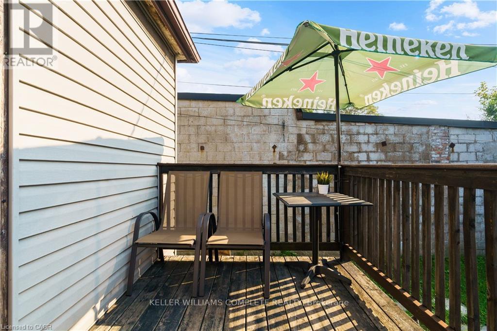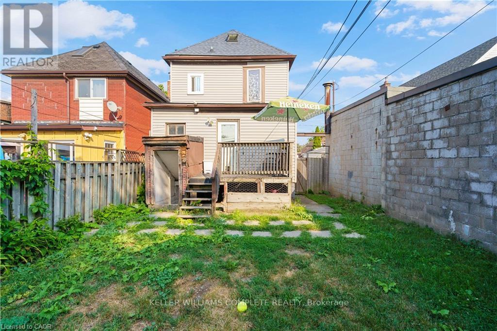3 Bedroom
4 Bathroom
1500 - 2000 sqft
Forced Air
$499,000
219 Avondale Street is a detached, two unit house with many big tickets updates done over the last couple of years. The covered front porch leads to a functional shared foyer for both the main floor and upstairs apartments. On the main floor is a bright open concept bachelor that could so easily be turned back into a "one bedroom" flat. Some features of the main floor are: an oversized kitchen island, a mud room beside the back door, and lots of natural light. Upstairs there is a completely separate two bedroom unit with a large kitchen and impressive amount of storage. The living room of the upstairs apartment gets beautiful light and has a dedicated space for an office or small dining table. The basement is unfinished but has been waterproofed by previous owner, is an impressive 6ft+, and has a walk-up to the backyard. There is a parking spot available from accessing the ally. This is a perfect live-in and rent out scenario for a buyer looking to get into the market or as a hands-off investment with opportunity to grow. Make an appointment to see this house for yourself- at this price it will not last long! (id:41954)
Property Details
|
MLS® Number
|
X12418293 |
|
Property Type
|
Single Family |
|
Community Name
|
Crown Point |
|
Amenities Near By
|
Hospital, Place Of Worship, Park, Public Transit |
|
Community Features
|
Community Centre |
|
Equipment Type
|
Water Heater |
|
Features
|
Lane, In-law Suite |
|
Parking Space Total
|
1 |
|
Rental Equipment Type
|
Water Heater |
Building
|
Bathroom Total
|
4 |
|
Bedrooms Above Ground
|
3 |
|
Bedrooms Total
|
3 |
|
Age
|
51 To 99 Years |
|
Amenities
|
Separate Electricity Meters |
|
Appliances
|
Water Meter |
|
Basement Development
|
Unfinished |
|
Basement Type
|
Full (unfinished) |
|
Construction Style Attachment
|
Detached |
|
Exterior Finish
|
Aluminum Siding, Steel |
|
Foundation Type
|
Block |
|
Heating Fuel
|
Electric |
|
Heating Type
|
Forced Air |
|
Stories Total
|
3 |
|
Size Interior
|
1500 - 2000 Sqft |
|
Type
|
House |
|
Utility Water
|
Municipal Water |
Parking
Land
|
Acreage
|
No |
|
Land Amenities
|
Hospital, Place Of Worship, Park, Public Transit |
|
Sewer
|
Sanitary Sewer |
|
Size Depth
|
115 Ft |
|
Size Frontage
|
26 Ft |
|
Size Irregular
|
26 X 115 Ft |
|
Size Total Text
|
26 X 115 Ft|under 1/2 Acre |
|
Zoning Description
|
C5 |
Rooms
| Level |
Type |
Length |
Width |
Dimensions |
|
Second Level |
Bathroom |
2.41 m |
1.7 m |
2.41 m x 1.7 m |
|
Second Level |
Kitchen |
3.58 m |
3.48 m |
3.58 m x 3.48 m |
|
Second Level |
Bedroom |
3.45 m |
2.9 m |
3.45 m x 2.9 m |
|
Second Level |
Living Room |
3.48 m |
3.35 m |
3.48 m x 3.35 m |
|
Second Level |
Dining Room |
3.33 m |
1.73 m |
3.33 m x 1.73 m |
|
Third Level |
Bedroom |
5.74 m |
3.66 m |
5.74 m x 3.66 m |
|
Third Level |
Other |
3.96 m |
3.66 m |
3.96 m x 3.66 m |
|
Basement |
Other |
13.84 m |
5.03 m |
13.84 m x 5.03 m |
|
Main Level |
Foyer |
4.19 m |
1.32 m |
4.19 m x 1.32 m |
|
Main Level |
Living Room |
7.21 m |
4.32 m |
7.21 m x 4.32 m |
|
Main Level |
Bedroom |
3.84 m |
3.4 m |
3.84 m x 3.4 m |
|
Main Level |
Kitchen |
5.31 m |
3.63 m |
5.31 m x 3.63 m |
|
Main Level |
Mud Room |
3 m |
2.03 m |
3 m x 2.03 m |
|
Main Level |
Bathroom |
2.16 m |
1.98 m |
2.16 m x 1.98 m |
https://www.realtor.ca/real-estate/28894659/219-avondale-street-hamilton-crown-point-crown-point
