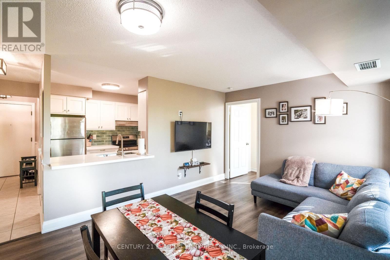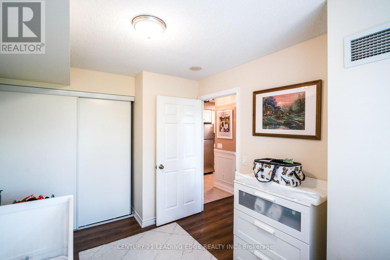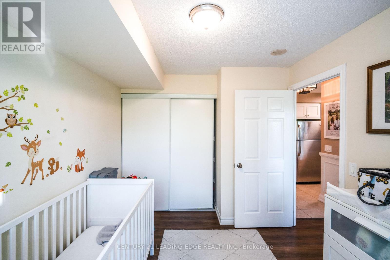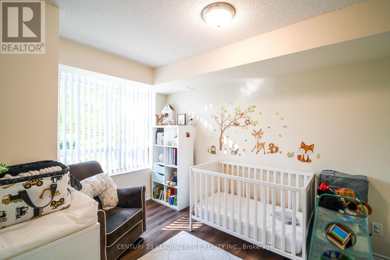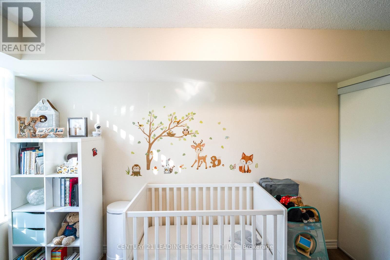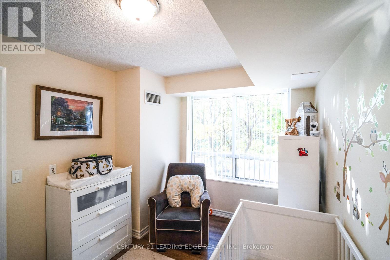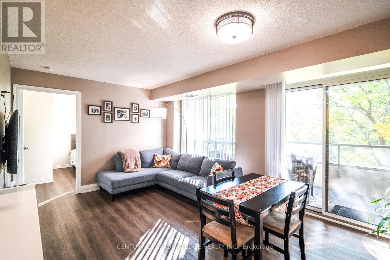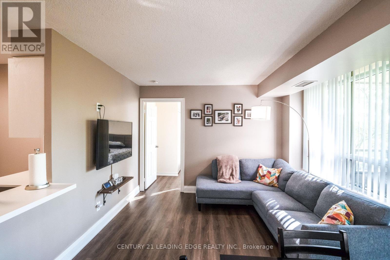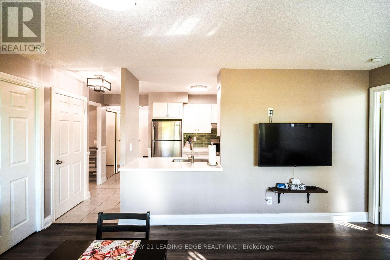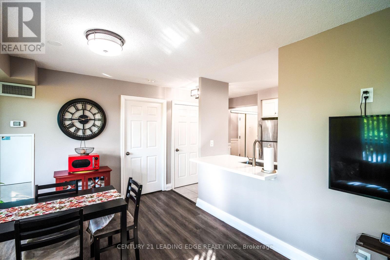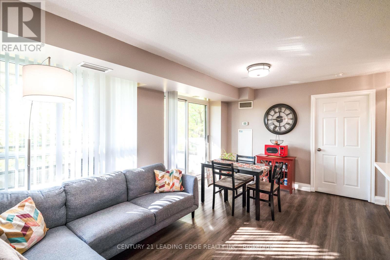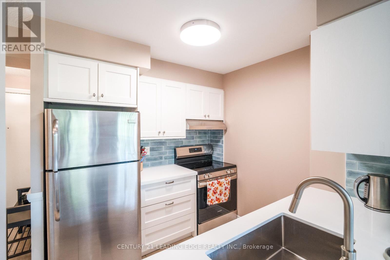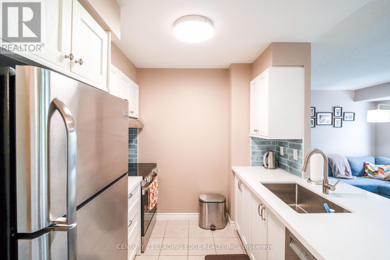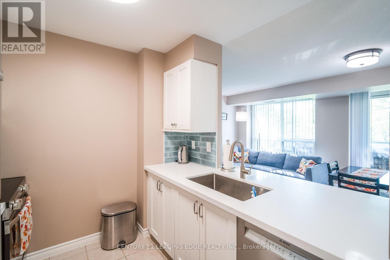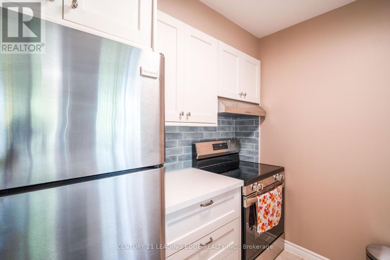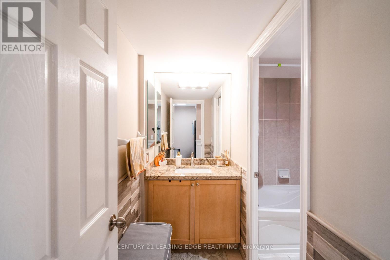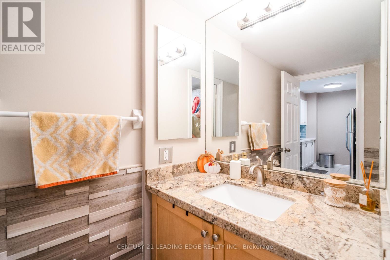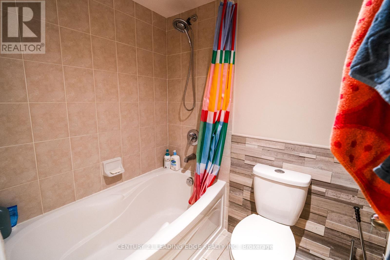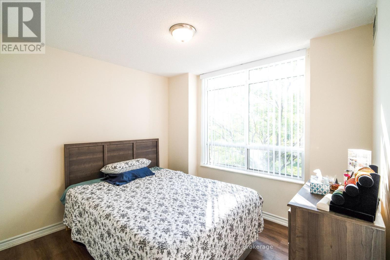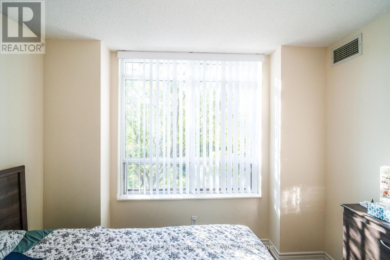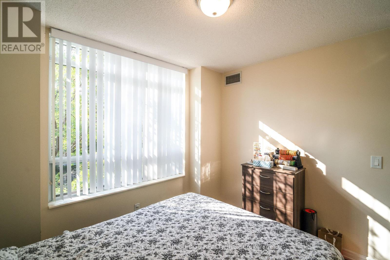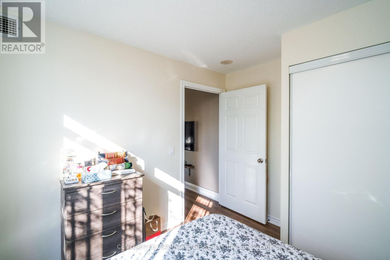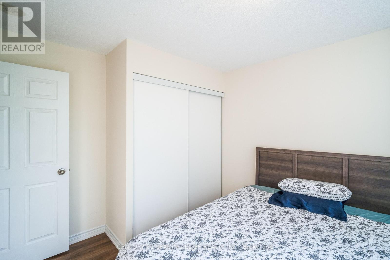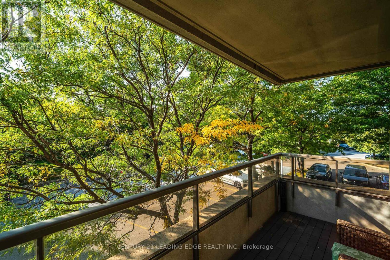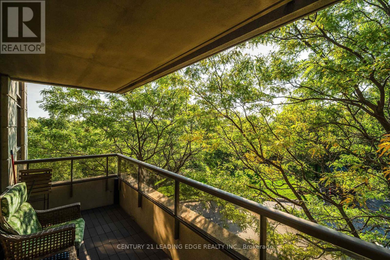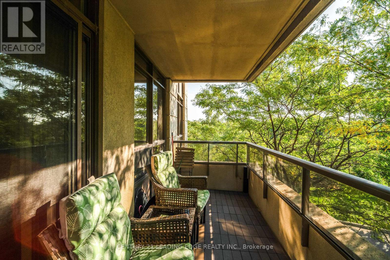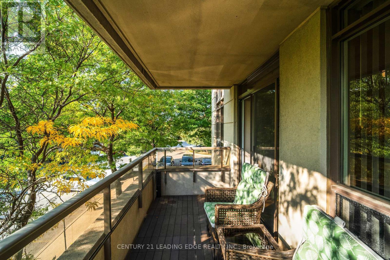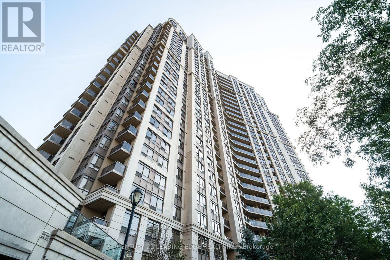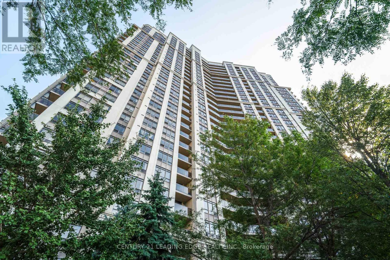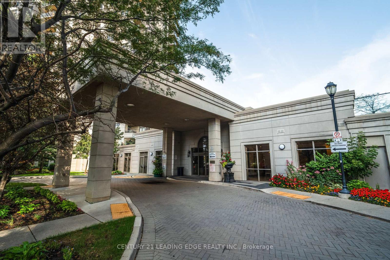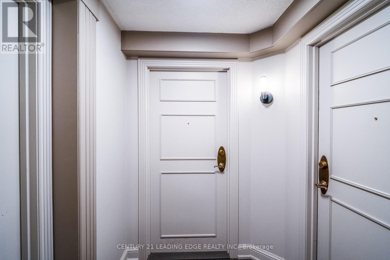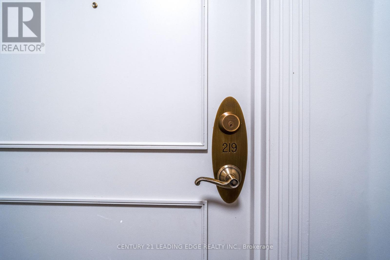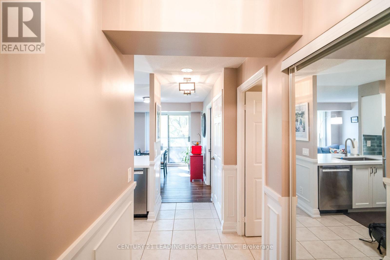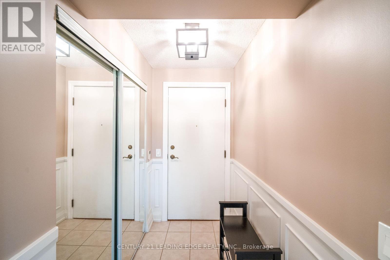219 - 700 Humberwood Boulevard Toronto (West Humber-Clairville), Ontario M9W 7J4
$575,000Maintenance, Heat, Water, Common Area Maintenance, Insurance, Parking
$528.29 Monthly
Maintenance, Heat, Water, Common Area Maintenance, Insurance, Parking
$528.29 MonthlyWelcome to this beautifully updated 2-bedroom, 1-bathroom condo offering comfort, style, and functionality. Enjoy a newly renovated kitchen that features quartz countertops and has ample storage perfect for everyday living and entertaining. The open-concept layout is flooded with natural light, creating a bright and inviting atmosphere throughout. Step outside to your private balcony ideal for morning coffee or relaxing evenings. With in-unit laundry and spacious bedrooms, this move-in ready home checks all the boxes. This well maintained building offers resort style amenities including a gym, indoor pool, tennis courts, and party rooms. Situated in a highly accessible location, this condo is just minutes away from Highway 427, Pearson Airport, and close to shopping, dining and public transportation. Don't miss out schedule your private showing today! (id:41954)
Property Details
| MLS® Number | W12439944 |
| Property Type | Single Family |
| Community Name | West Humber-Clairville |
| Community Features | Pet Restrictions |
| Features | Balcony, Carpet Free |
| Parking Space Total | 1 |
| Pool Type | Indoor Pool |
| Structure | Tennis Court |
Building
| Bathroom Total | 1 |
| Bedrooms Above Ground | 2 |
| Bedrooms Total | 2 |
| Age | 16 To 30 Years |
| Amenities | Exercise Centre, Party Room, Visitor Parking, Storage - Locker |
| Appliances | Dishwasher, Dryer, Stove, Washer, Window Coverings, Refrigerator |
| Cooling Type | Central Air Conditioning |
| Exterior Finish | Concrete |
| Flooring Type | Hardwood |
| Heating Fuel | Natural Gas |
| Heating Type | Forced Air |
| Size Interior | 800 - 899 Sqft |
| Type | Apartment |
Parking
| Underground | |
| Garage |
Land
| Acreage | No |
Rooms
| Level | Type | Length | Width | Dimensions |
|---|---|---|---|---|
| Main Level | Kitchen | 8.01 m | 8.01 m | 8.01 m x 8.01 m |
| Main Level | Dining Room | 20.77 m | 10.96 m | 20.77 m x 10.96 m |
| Main Level | Living Room | 20.77 m | 10.96 m | 20.77 m x 10.96 m |
| Main Level | Primary Bedroom | 12 m | 10 m | 12 m x 10 m |
| Main Level | Bedroom 2 | 10 m | 10 m | 10 m x 10 m |
Interested?
Contact us for more information
