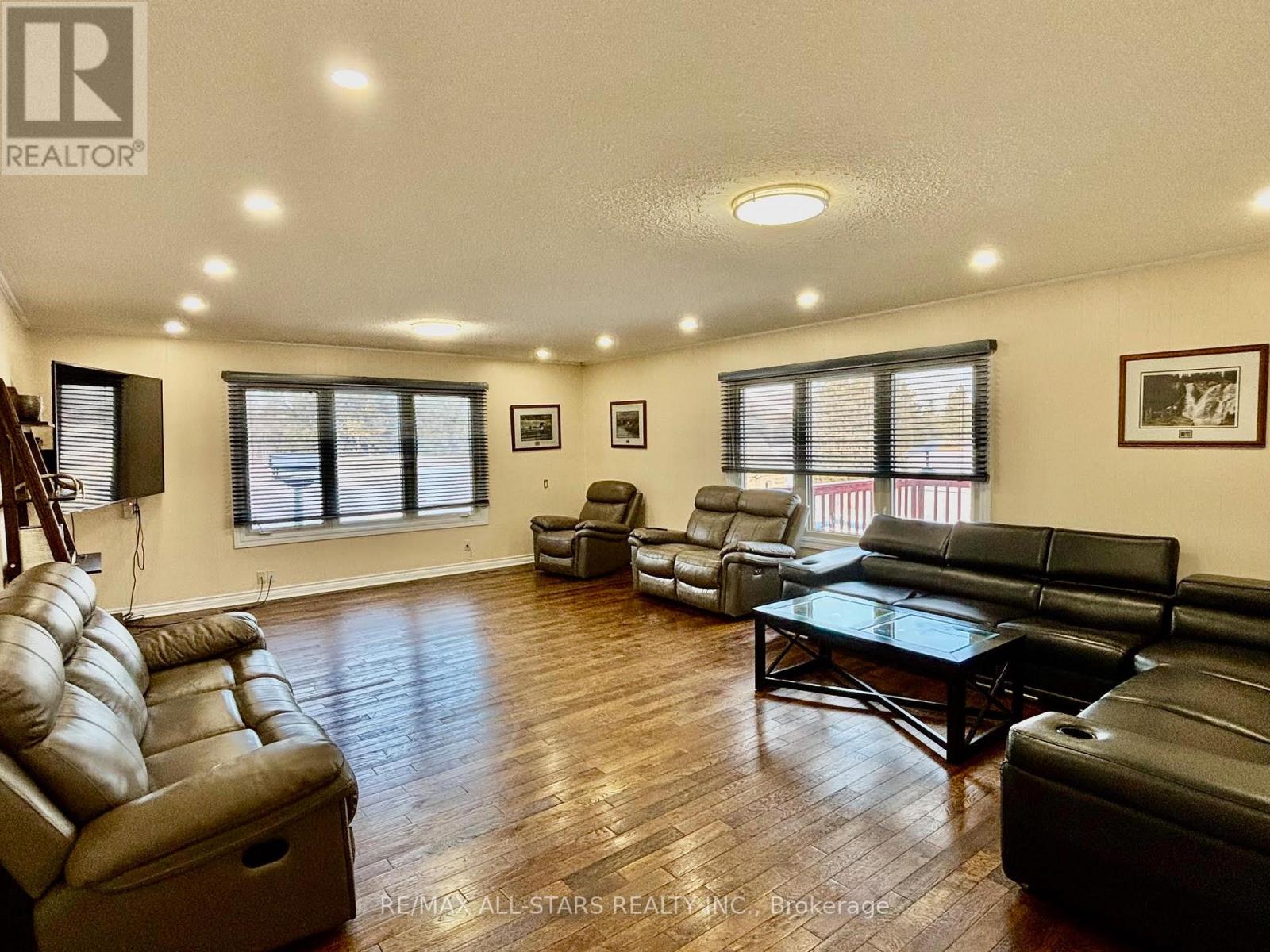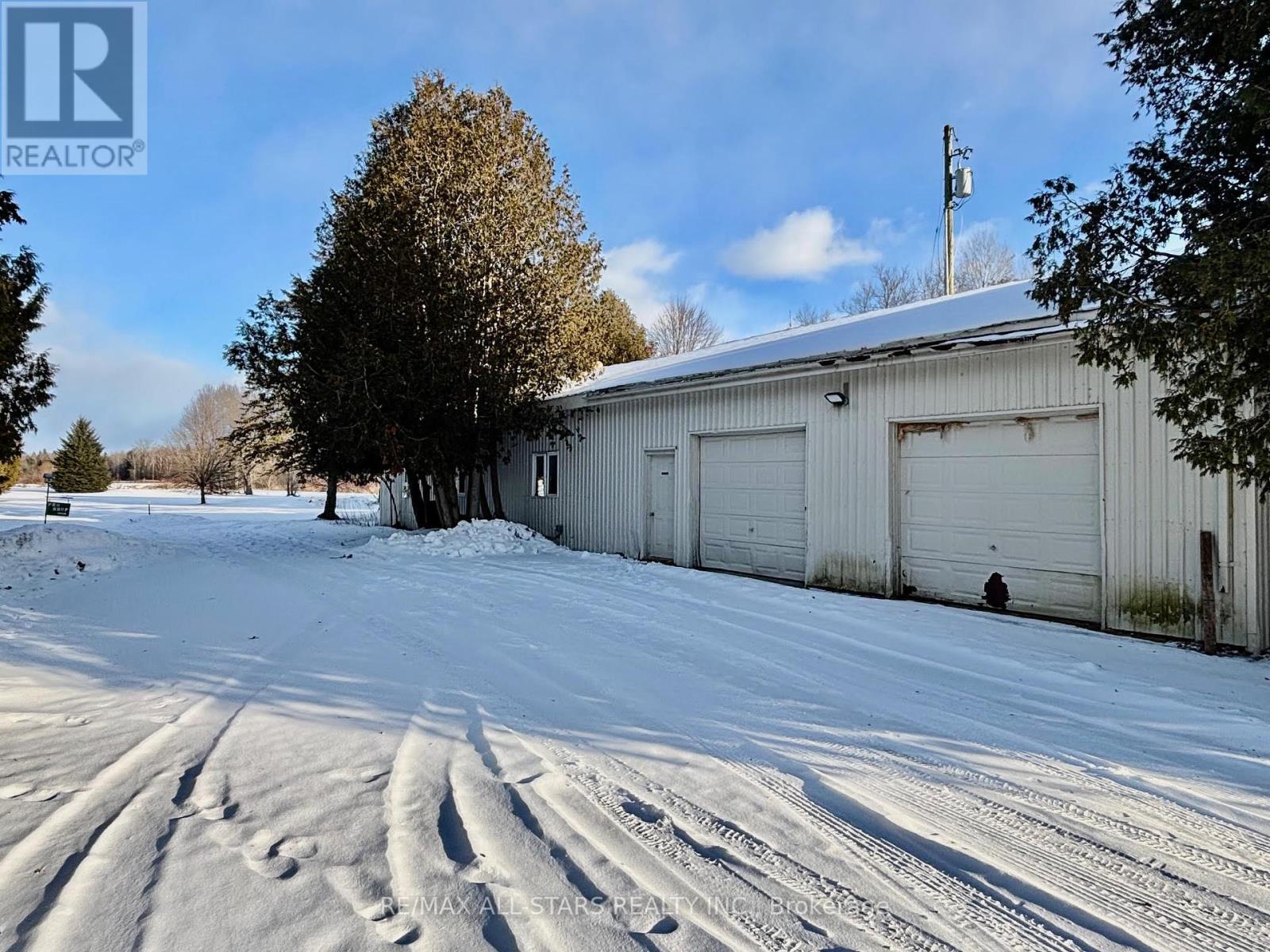5 Bedroom
3 Bathroom
Raised Bungalow
Fireplace
Inground Pool
Central Air Conditioning
Forced Air
$2,990,000
Incredible 50-Acre Property Just North of Mount Albert. 3+2 Bedroom, 3-Bathroom Bungalow with Professionally Designed 9-Hole Golf Course. This unique property offers a spacious and versatile living space, perfect for entertaining or large families. The open-concept bungalow features 3+2 bedrooms, 3 bathrooms, and 2 kitchens, providing plenty of room for comfort and functionality. The basement has a private walkout leading to a stunning in ground saltwater pool, creating an ideal space for relaxation and entertainment.In addition to the home, the property includes a professionally designed 9-hole golf course, a large 4,000 sqft shop currently used as a pro shop and workshop, and two storage facilities for all your needs.The beautifully maintained garden, serene fish pond, and peaceful surroundings offer a tranquil lifestyle while being just a short drive from Mount Albert, Newmarket, and Highway 404. This property is perfect for a VRBO, entertaining, or a growing family. (id:41954)
Property Details
|
MLS® Number
|
N11934314 |
|
Property Type
|
Single Family |
|
Community Name
|
Rural East Gwillimbury |
|
Parking Space Total
|
14 |
|
Pool Type
|
Inground Pool |
Building
|
Bathroom Total
|
3 |
|
Bedrooms Above Ground
|
3 |
|
Bedrooms Below Ground
|
2 |
|
Bedrooms Total
|
5 |
|
Appliances
|
Dishwasher, Dryer, Freezer, Refrigerator, Sauna, Two Stoves, Washer, Window Coverings |
|
Architectural Style
|
Raised Bungalow |
|
Basement Development
|
Finished |
|
Basement Features
|
Walk Out |
|
Basement Type
|
N/a (finished) |
|
Construction Style Attachment
|
Detached |
|
Cooling Type
|
Central Air Conditioning |
|
Exterior Finish
|
Brick |
|
Fireplace Present
|
Yes |
|
Flooring Type
|
Tile, Carpeted, Hardwood |
|
Foundation Type
|
Concrete |
|
Heating Fuel
|
Propane |
|
Heating Type
|
Forced Air |
|
Stories Total
|
1 |
|
Type
|
House |
Parking
Land
|
Acreage
|
No |
|
Size Irregular
|
50.04 Acre ; Per Geowarehouse |
|
Size Total Text
|
50.04 Acre ; Per Geowarehouse |
Rooms
| Level |
Type |
Length |
Width |
Dimensions |
|
Basement |
Bedroom 3 |
5.24 m |
3.57 m |
5.24 m x 3.57 m |
|
Basement |
Bedroom 4 |
3.44 m |
5.25 m |
3.44 m x 5.25 m |
|
Basement |
Kitchen |
4.78 m |
3.86 m |
4.78 m x 3.86 m |
|
Basement |
Recreational, Games Room |
7.51 m |
3.97 m |
7.51 m x 3.97 m |
|
Main Level |
Kitchen |
5.46 m |
2.97 m |
5.46 m x 2.97 m |
|
Main Level |
Family Room |
6.77 m |
5.26 m |
6.77 m x 5.26 m |
|
Main Level |
Living Room |
7.25 m |
5.28 m |
7.25 m x 5.28 m |
|
Main Level |
Eating Area |
3.61 m |
3.41 m |
3.61 m x 3.41 m |
|
Main Level |
Dining Room |
4.28 m |
7.03 m |
4.28 m x 7.03 m |
|
Main Level |
Primary Bedroom |
4.37 m |
4.38 m |
4.37 m x 4.38 m |
|
Main Level |
Bedroom |
3.64 m |
3.01 m |
3.64 m x 3.01 m |
|
Main Level |
Bedroom 2 |
4.37 m |
3.31 m |
4.37 m x 3.31 m |
https://www.realtor.ca/real-estate/27827172/21889-highway-48-road-east-gwillimbury-rural-east-gwillimbury
































