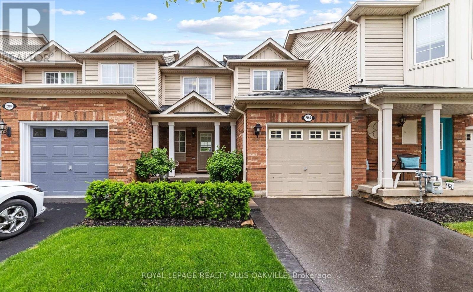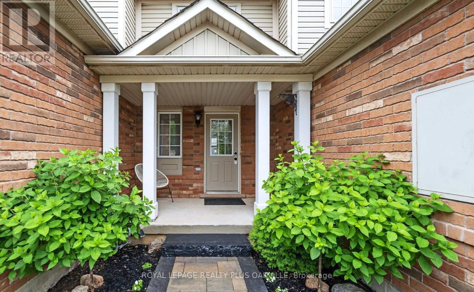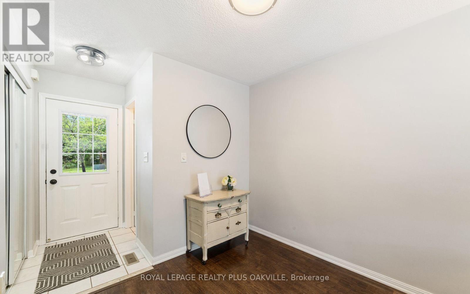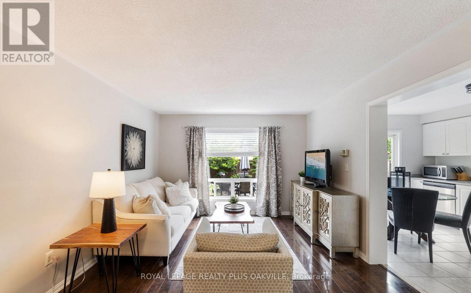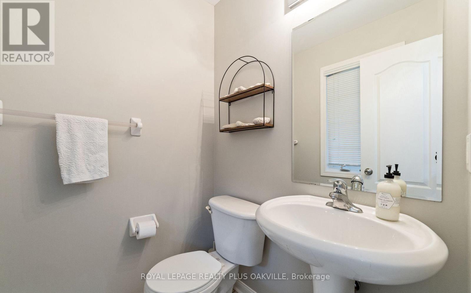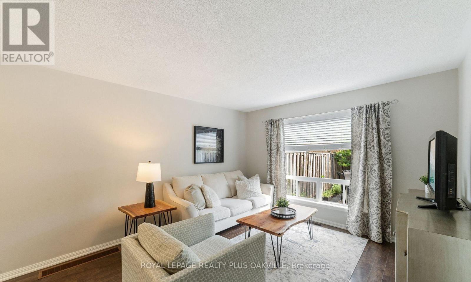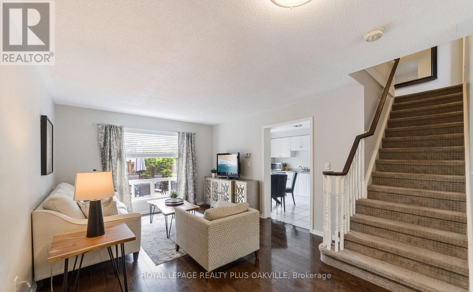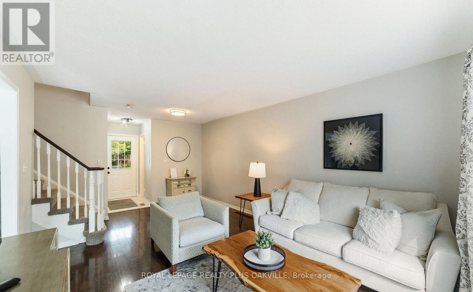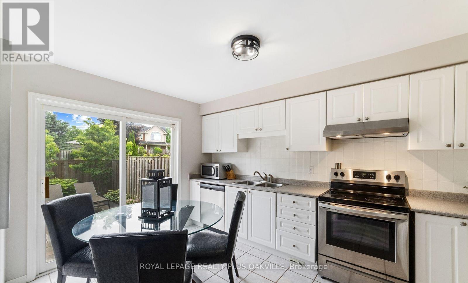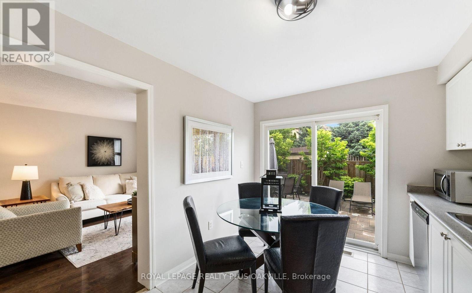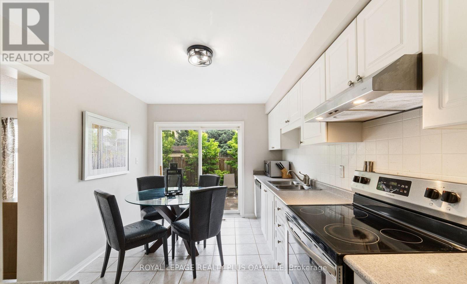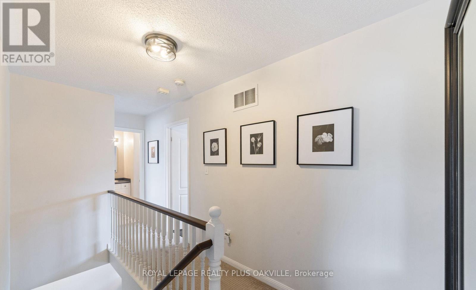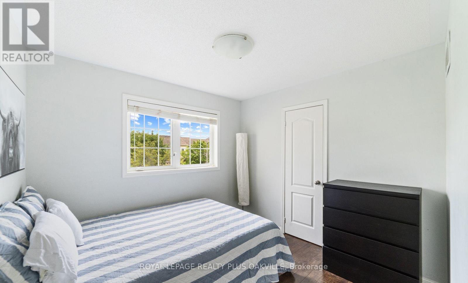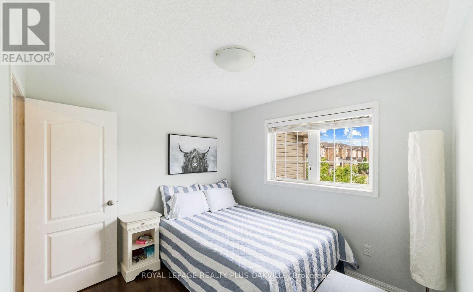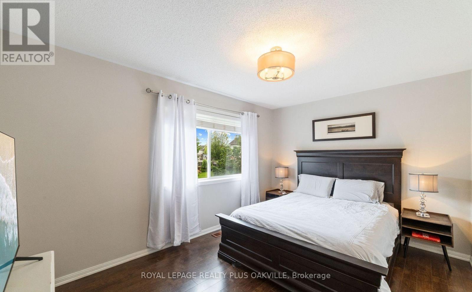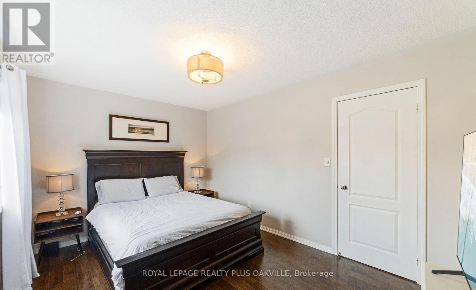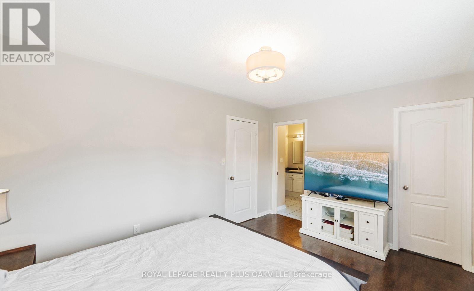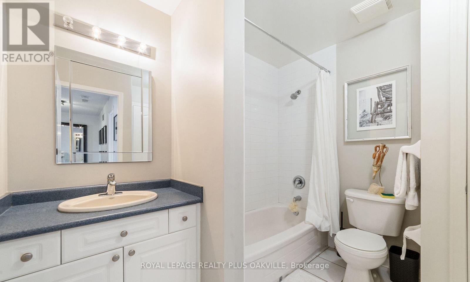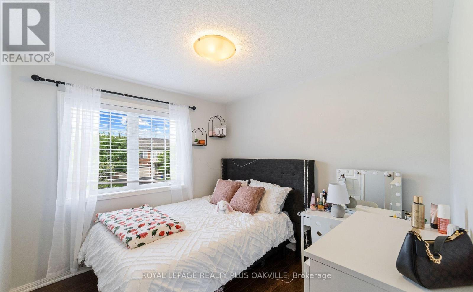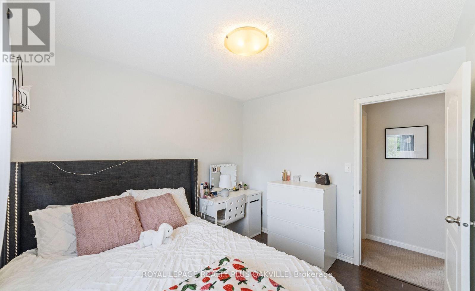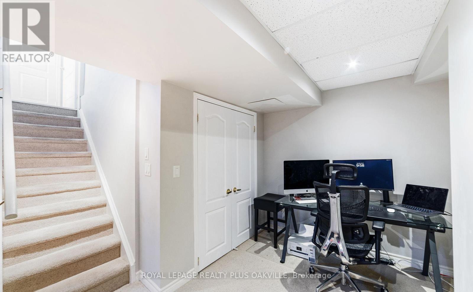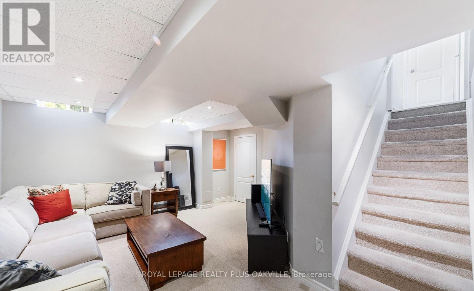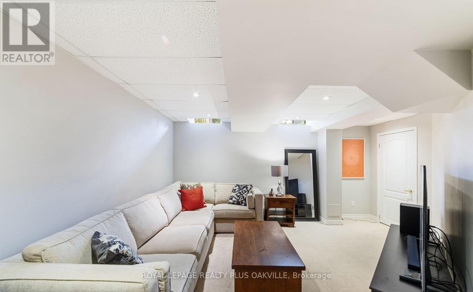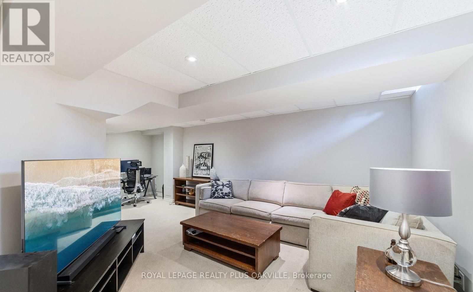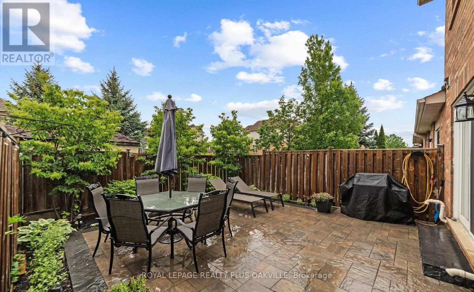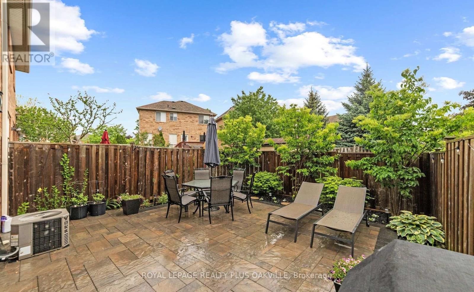3 Bedroom
2 Bathroom
1100 - 1500 sqft
Central Air Conditioning
Forced Air
$890,000
***ACT NOW, THIS PRICE IS HOT*** Welcome to your next chapter on Baronwood Drive! This beautifully maintained 3-bedroom Mattamy freehold townhome in sought-after Westmount is truly move-in ready and perfect for family living. Step inside to discover a bright and open-concept main floor, where oversized windows flood the space with natural light. The stylish eat-in kitchen is equipped with stainless steel appliances and offers the perfect hub for everyday meals or entertaining. Upstairs, the spacious primary bedroom features a walk-in closet for ample storage, while the finished basement adds valuable living space with a large laundry and utility area. Thoughtful updates, including modern light fixtures, elevate the home's comfort and style. Outside, enjoy your private fenced backyard with a stone patio surrounded by mature greenery - an ideal retreat for peaceful evenings or weekend get-togethers. (id:41954)
Property Details
|
MLS® Number
|
W12469514 |
|
Property Type
|
Single Family |
|
Community Name
|
1019 - WM Westmount |
|
Equipment Type
|
Water Heater |
|
Parking Space Total
|
2 |
|
Rental Equipment Type
|
Water Heater |
Building
|
Bathroom Total
|
2 |
|
Bedrooms Above Ground
|
3 |
|
Bedrooms Total
|
3 |
|
Appliances
|
Central Vacuum, Dishwasher, Dryer, Garage Door Opener, Stove, Washer, Window Coverings, Refrigerator |
|
Basement Development
|
Finished |
|
Basement Type
|
Full, N/a (finished) |
|
Construction Style Attachment
|
Attached |
|
Cooling Type
|
Central Air Conditioning |
|
Exterior Finish
|
Brick, Vinyl Siding |
|
Flooring Type
|
Laminate, Carpeted |
|
Foundation Type
|
Concrete |
|
Half Bath Total
|
1 |
|
Heating Fuel
|
Natural Gas |
|
Heating Type
|
Forced Air |
|
Stories Total
|
2 |
|
Size Interior
|
1100 - 1500 Sqft |
|
Type
|
Row / Townhouse |
|
Utility Water
|
Municipal Water |
Parking
Land
|
Acreage
|
No |
|
Sewer
|
Sanitary Sewer |
|
Size Depth
|
82 Ft ,8 In |
|
Size Frontage
|
23 Ft |
|
Size Irregular
|
23 X 82.7 Ft |
|
Size Total Text
|
23 X 82.7 Ft |
Rooms
| Level |
Type |
Length |
Width |
Dimensions |
|
Second Level |
Primary Bedroom |
4.27 m |
3.05 m |
4.27 m x 3.05 m |
|
Second Level |
Bedroom 2 |
3.05 m |
2.87 m |
3.05 m x 2.87 m |
|
Second Level |
Bedroom 3 |
2.85 m |
3.05 m |
2.85 m x 3.05 m |
|
Second Level |
Bathroom |
2.67 m |
2.31 m |
2.67 m x 2.31 m |
|
Basement |
Laundry Room |
4.93 m |
3.71 m |
4.93 m x 3.71 m |
|
Basement |
Recreational, Games Room |
5.28 m |
4.75 m |
5.28 m x 4.75 m |
|
Basement |
Office |
1.73 m |
2.39 m |
1.73 m x 2.39 m |
|
Main Level |
Living Room |
5.72 m |
3.61 m |
5.72 m x 3.61 m |
|
Main Level |
Dining Room |
5.72 m |
3.61 m |
5.72 m x 3.61 m |
|
Main Level |
Kitchen |
3.94 m |
2.9 m |
3.94 m x 2.9 m |
|
Main Level |
Bathroom |
1.32 m |
1.47 m |
1.32 m x 1.47 m |
https://www.realtor.ca/real-estate/29005248/2185-baronwood-drive-oakville-wm-westmount-1019-wm-westmount
