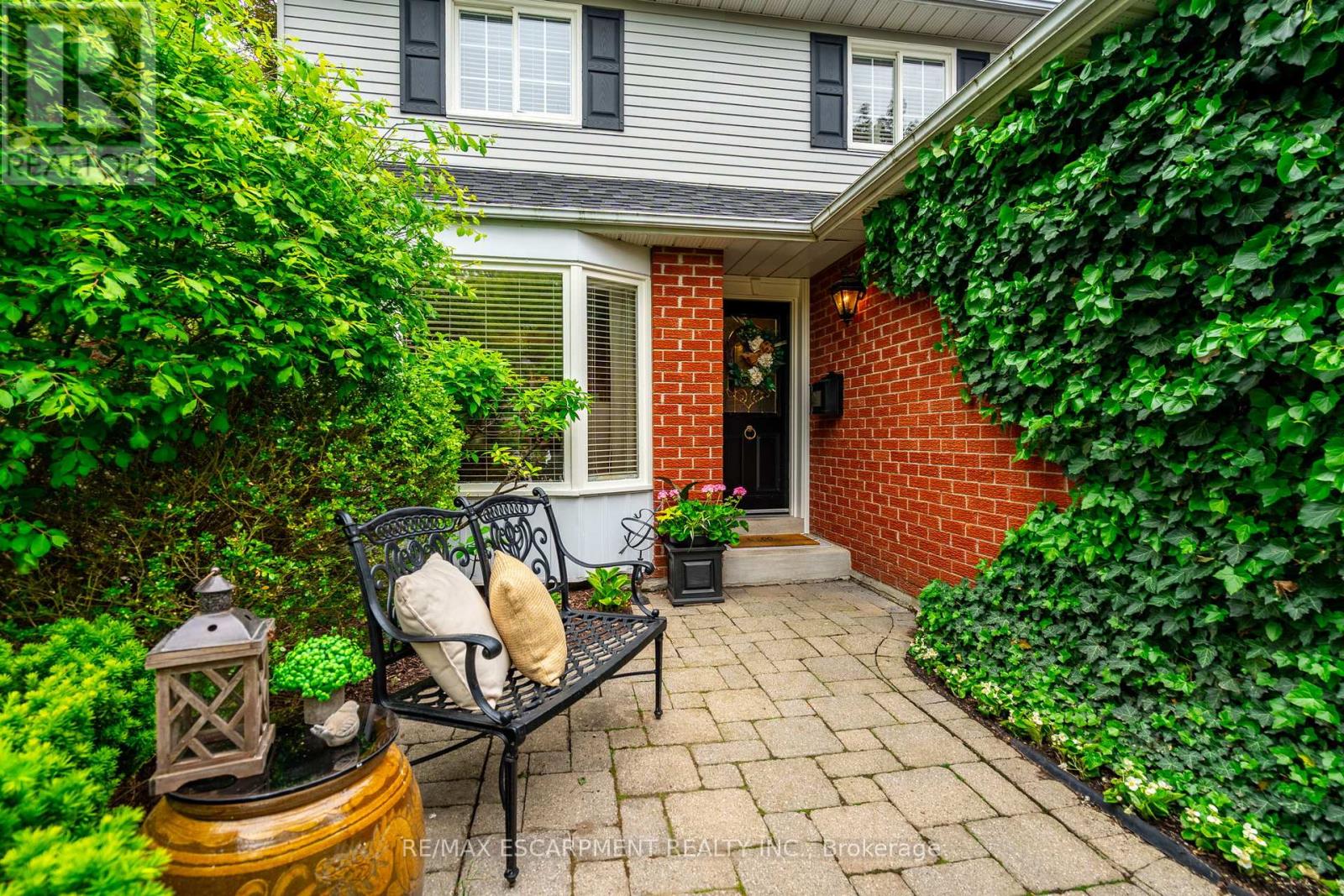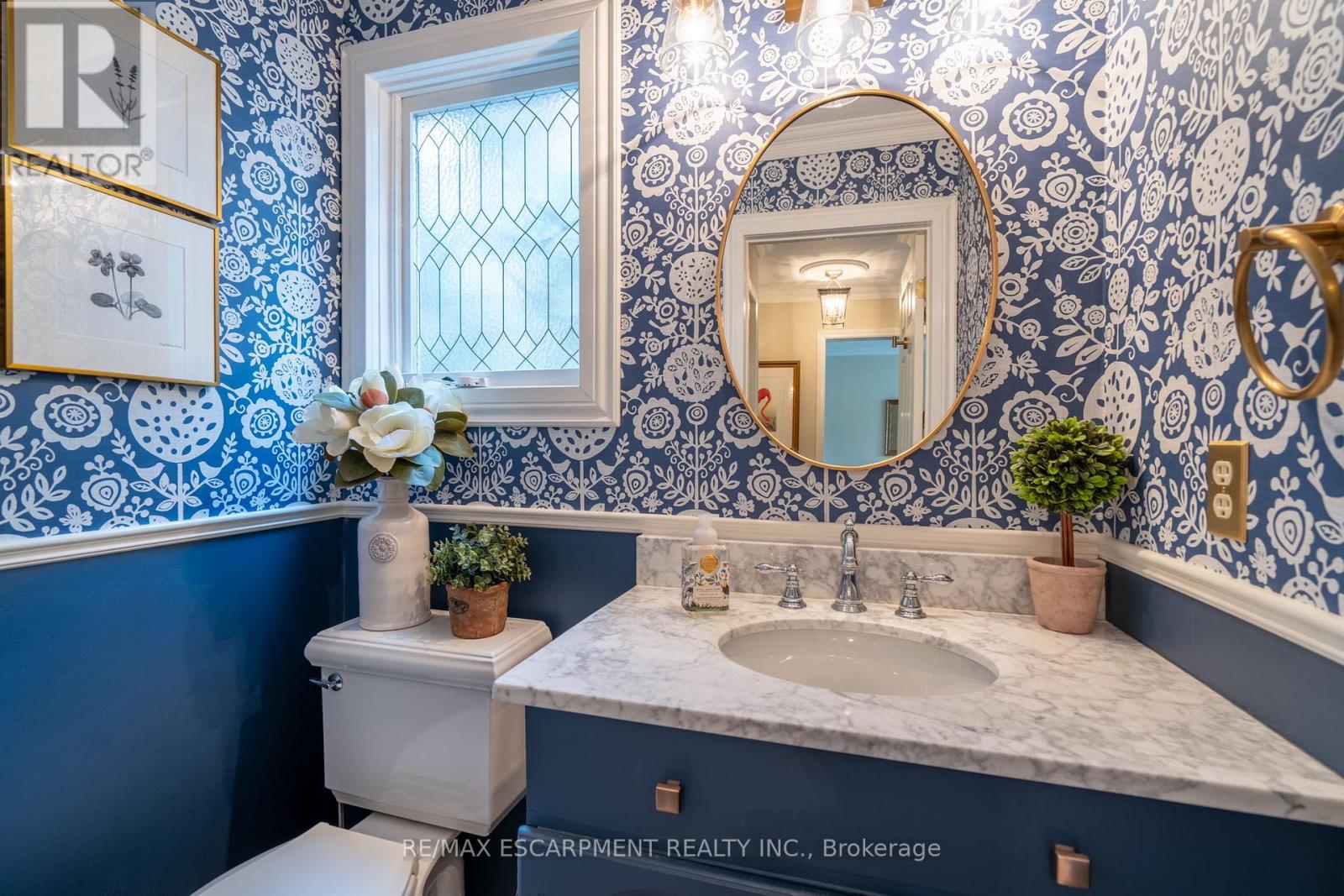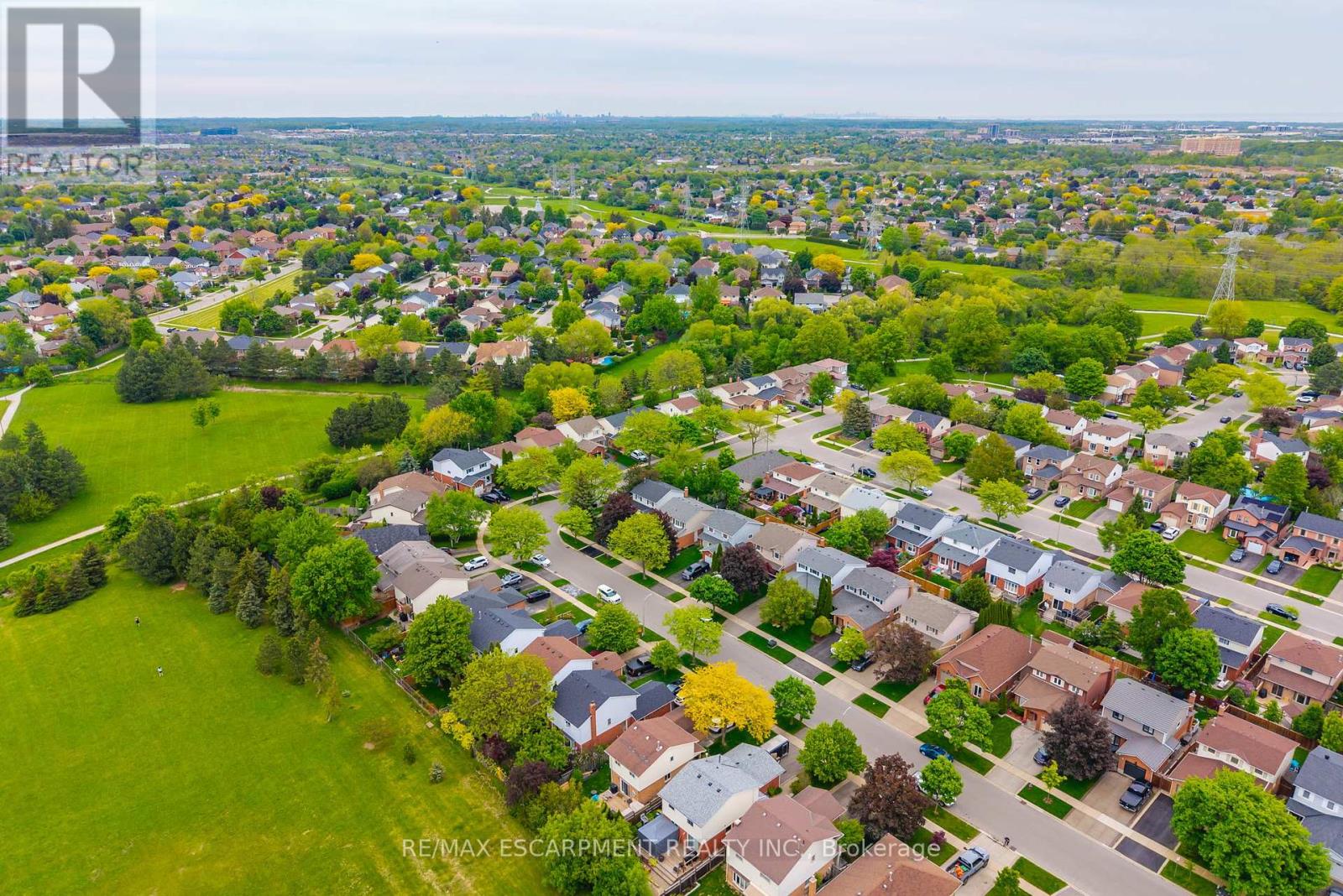2183 Hunt Crescent Burlington (Headon), Ontario L7M 2P8
$1,149,900
Spectacular 4-Bedroom Home in Sought-After Headon Forest! Welcome to this beautifully finished family home offering 1,960 sq ft of total living space on a quiet, family-friendly street in the desirable Headon Forest community. Thoughtfully updated from top to bottom, this home features a bright open-concept kitchen and family room, perfect for entertaining and everyday living. The main floor is warm and welcoming, while the finished basement provides bonus living space - ideal for a home office or bedroom, rec room, or play area. Upstairs, you'll find 3 spacious bedrooms and a renovated 3-piece bath. The main level includes a convenient powder room and access to the garage. Step outside to a tranquil and private backyard, beautifully landscaped to enjoy peaceful mornings or host summer BBQs. Close to top schools, parks, trails, shopping, and highways, this home truly checks all the boxes for families looking to settle in a prime Burlington neighbourhood. (id:41954)
Open House
This property has open houses!
2:00 pm
Ends at:4:00 pm
Property Details
| MLS® Number | W12182820 |
| Property Type | Single Family |
| Community Name | Headon |
| Amenities Near By | Park, Place Of Worship, Public Transit, Schools |
| Equipment Type | Water Heater |
| Parking Space Total | 3 |
| Rental Equipment Type | Water Heater |
Building
| Bathroom Total | 2 |
| Bedrooms Above Ground | 3 |
| Bedrooms Below Ground | 1 |
| Bedrooms Total | 4 |
| Age | 31 To 50 Years |
| Amenities | Fireplace(s) |
| Appliances | Garage Door Opener Remote(s), Dishwasher, Dryer, Freezer, Furniture, Stove, Washer, Window Coverings, Refrigerator |
| Basement Type | Full |
| Construction Style Attachment | Detached |
| Cooling Type | Central Air Conditioning |
| Exterior Finish | Brick |
| Fireplace Present | Yes |
| Fireplace Total | 2 |
| Foundation Type | Poured Concrete |
| Half Bath Total | 1 |
| Heating Fuel | Natural Gas |
| Heating Type | Forced Air |
| Stories Total | 2 |
| Size Interior | 1100 - 1500 Sqft |
| Type | House |
| Utility Water | Municipal Water |
Parking
| Attached Garage | |
| Garage |
Land
| Acreage | No |
| Fence Type | Fenced Yard |
| Land Amenities | Park, Place Of Worship, Public Transit, Schools |
| Sewer | Sanitary Sewer |
| Size Depth | 99 Ft ,9 In |
| Size Frontage | 40 Ft ,2 In |
| Size Irregular | 40.2 X 99.8 Ft |
| Size Total Text | 40.2 X 99.8 Ft|under 1/2 Acre |
| Zoning Description | Rm4 |
Rooms
| Level | Type | Length | Width | Dimensions |
|---|---|---|---|---|
| Second Level | Primary Bedroom | 3.96 m | 3.89 m | 3.96 m x 3.89 m |
| Second Level | Bedroom | 3.17 m | 3.17 m | 3.17 m x 3.17 m |
| Second Level | Bedroom | 3.71 m | 3.68 m | 3.71 m x 3.68 m |
| Second Level | Bathroom | Measurements not available | ||
| Basement | Recreational, Games Room | 3.51 m | 5.89 m | 3.51 m x 5.89 m |
| Basement | Exercise Room | 3.45 m | 4.37 m | 3.45 m x 4.37 m |
| Basement | Utility Room | 3.4 m | 5.41 m | 3.4 m x 5.41 m |
| Basement | Bedroom | 3.35 m | 3.38 m | 3.35 m x 3.38 m |
| Main Level | Kitchen | 3.51 m | 3.76 m | 3.51 m x 3.76 m |
| Main Level | Family Room | 3.48 m | 4.11 m | 3.48 m x 4.11 m |
| Main Level | Dining Room | 3.4 m | 2.77 m | 3.4 m x 2.77 m |
| Main Level | Living Room | 3.02 m | 4.47 m | 3.02 m x 4.47 m |
| Main Level | Bathroom | Measurements not available |
https://www.realtor.ca/real-estate/28387713/2183-hunt-crescent-burlington-headon-headon
Interested?
Contact us for more information



































