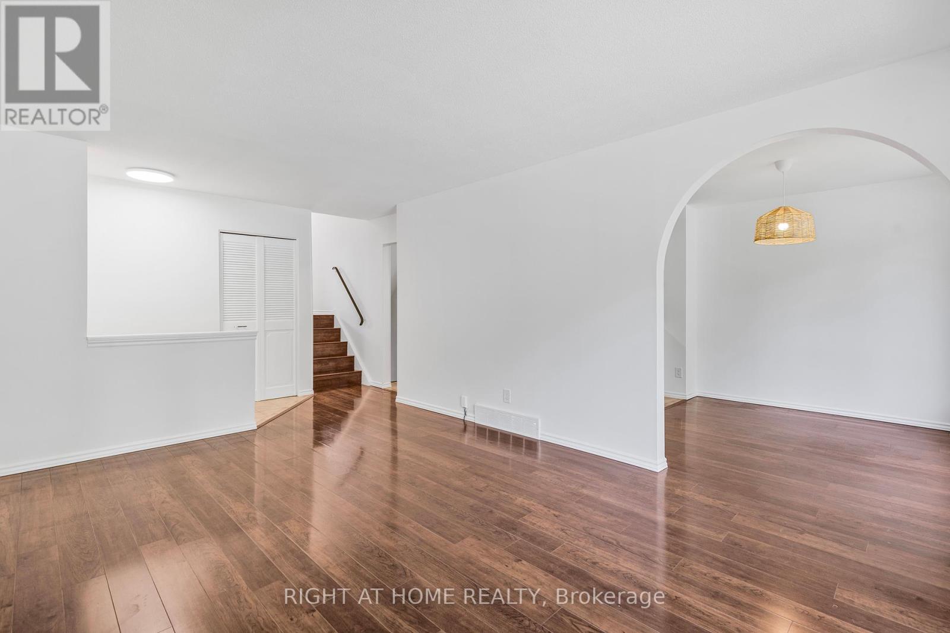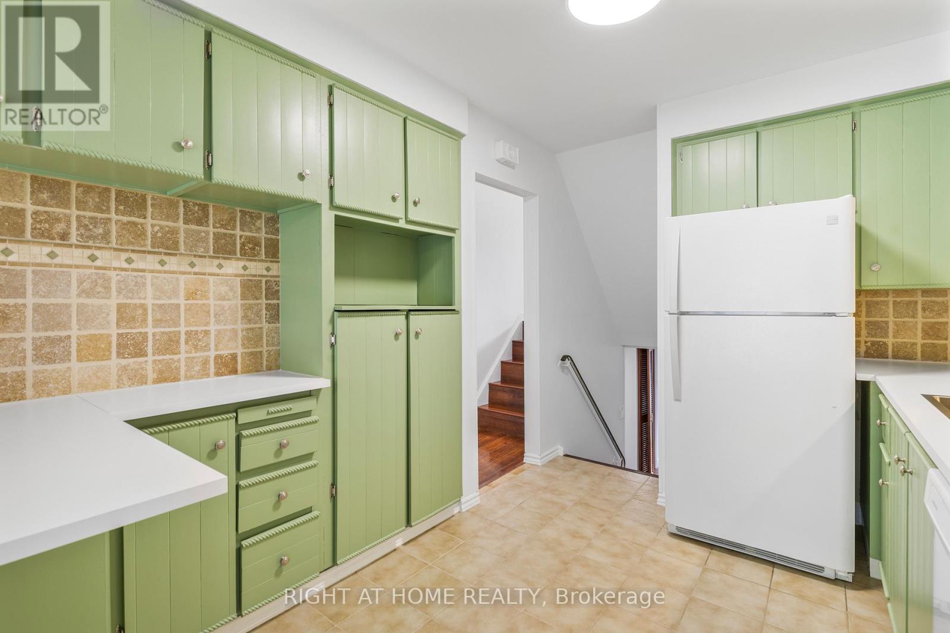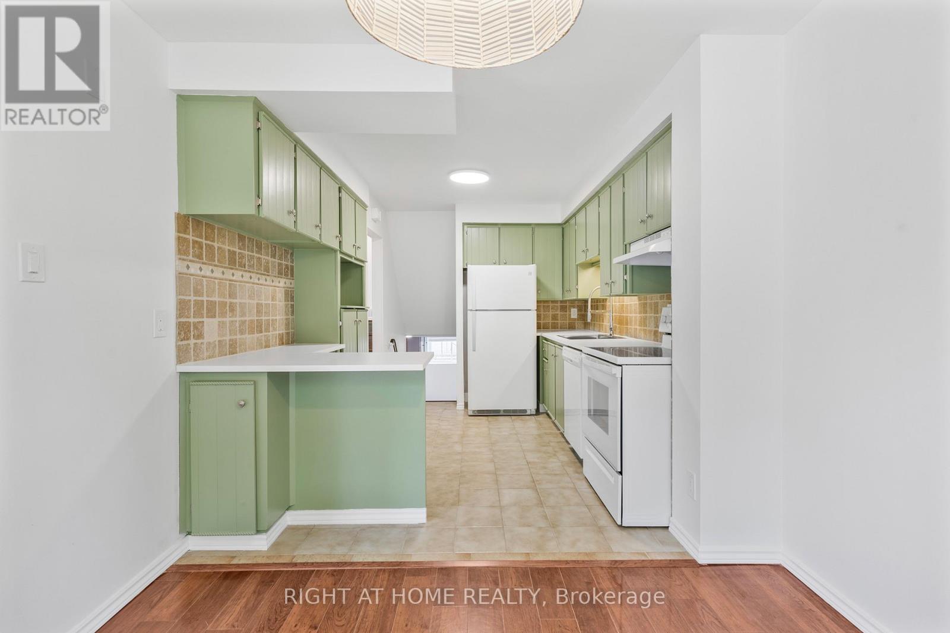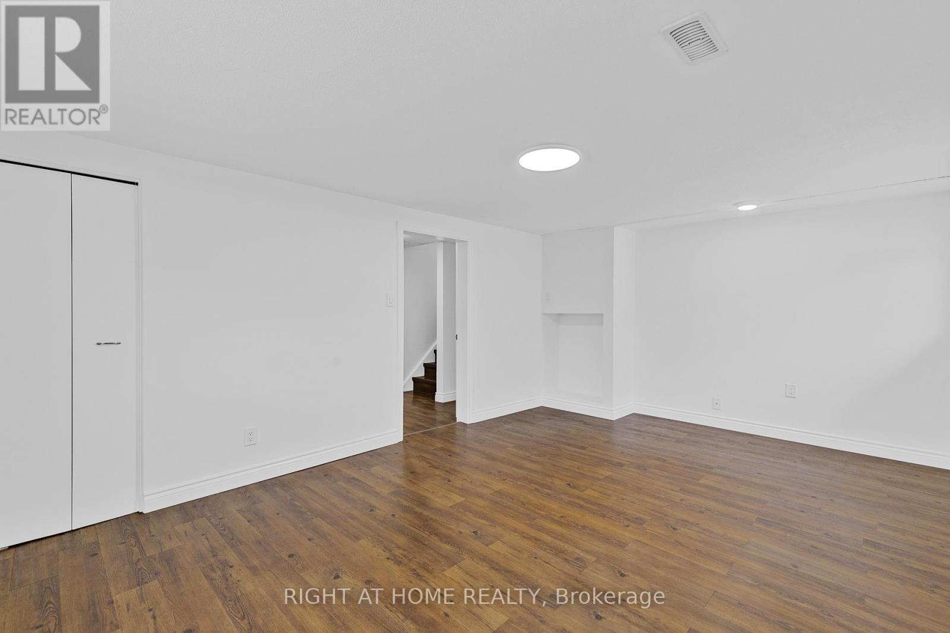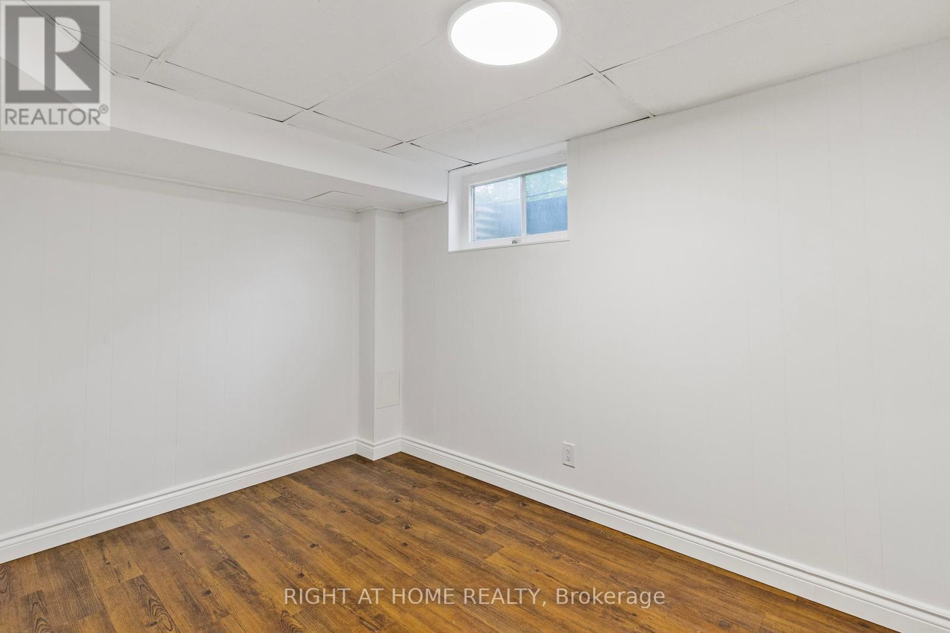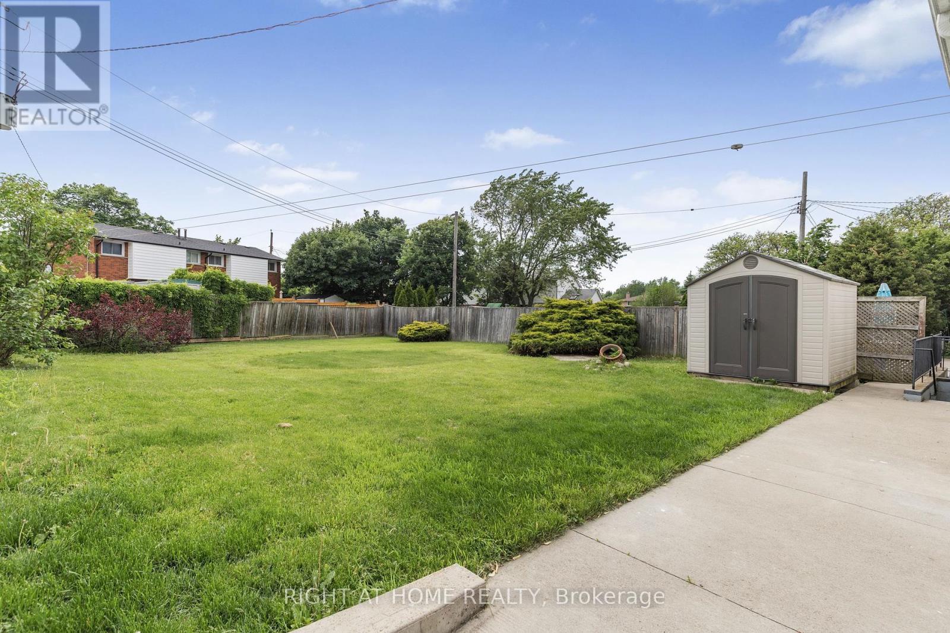4 Bedroom
2 Bathroom
1100 - 1500 sqft
Central Air Conditioning
Forced Air
$690,000
Welcome To This Newly Renovated Semi Detached Family Home In The Heart of The Greenhill Area. Freshly Painted And Updated Bathroom and Kitchen, This Home Is Turn Key. Well Sized Living Room On The Main Floor With Plenty of Natural Light. Recently Updated Kitchen Including Newly Painted Cabinets And Quartz Countertop. 3 Well Sized Bedrooms and Updated Bathroom On The Second Floor. Lower Level Features Separate Entrance, Laundry/Utility Area and Large Recreation Room. Basement Level Features A 4th Bedroom, Utility Room and A Multi-Purpose Room Perfect For a Teenage Hangout, or Second Rec Room! Large Pool Sized Backyard With Endless Possibilities. (id:41954)
Property Details
|
MLS® Number
|
X12200937 |
|
Property Type
|
Single Family |
|
Community Name
|
Vincent |
|
Equipment Type
|
Water Heater |
|
Parking Space Total
|
3 |
|
Rental Equipment Type
|
Water Heater |
Building
|
Bathroom Total
|
2 |
|
Bedrooms Above Ground
|
3 |
|
Bedrooms Below Ground
|
1 |
|
Bedrooms Total
|
4 |
|
Basement Development
|
Finished |
|
Basement Type
|
Full (finished) |
|
Construction Style Attachment
|
Semi-detached |
|
Construction Style Split Level
|
Backsplit |
|
Cooling Type
|
Central Air Conditioning |
|
Exterior Finish
|
Brick, Concrete |
|
Foundation Type
|
Concrete |
|
Heating Fuel
|
Natural Gas |
|
Heating Type
|
Forced Air |
|
Size Interior
|
1100 - 1500 Sqft |
|
Type
|
House |
|
Utility Water
|
Municipal Water |
Parking
Land
|
Acreage
|
No |
|
Sewer
|
Sanitary Sewer |
|
Size Depth
|
147 Ft ,4 In |
|
Size Frontage
|
33 Ft ,6 In |
|
Size Irregular
|
33.5 X 147.4 Ft |
|
Size Total Text
|
33.5 X 147.4 Ft |
|
Zoning Description
|
D |
Rooms
| Level |
Type |
Length |
Width |
Dimensions |
|
Second Level |
Bedroom |
2.9 m |
4.01 m |
2.9 m x 4.01 m |
|
Second Level |
Bathroom |
2.8 m |
1.5 m |
2.8 m x 1.5 m |
|
Second Level |
Bedroom 2 |
2.9 m |
2.9 m |
2.9 m x 2.9 m |
|
Second Level |
Bedroom 3 |
2.8 m |
3.02 m |
2.8 m x 3.02 m |
|
Basement |
Bedroom 4 |
3.48 m |
3.55 m |
3.48 m x 3.55 m |
|
Basement |
Utility Room |
3.6 m |
2.56 m |
3.6 m x 2.56 m |
|
Basement |
Recreational, Games Room |
5.91 m |
3.56 m |
5.91 m x 3.56 m |
|
Lower Level |
Recreational, Games Room |
5.96 m |
2.9 m |
5.96 m x 2.9 m |
|
Lower Level |
Laundry Room |
2.8 m |
2.87 m |
2.8 m x 2.87 m |
|
Lower Level |
Bathroom |
2.8 m |
1.5 m |
2.8 m x 1.5 m |
|
Main Level |
Living Room |
4.9 m |
3.4 m |
4.9 m x 3.4 m |
|
Main Level |
Kitchen |
3.6 m |
2.7 m |
3.6 m x 2.7 m |
|
Main Level |
Dining Room |
2.4 m |
2.6 m |
2.4 m x 2.6 m |
https://www.realtor.ca/real-estate/28426591/218-st-andrews-drive-hamilton-vincent-vincent





