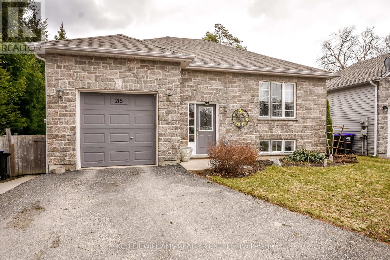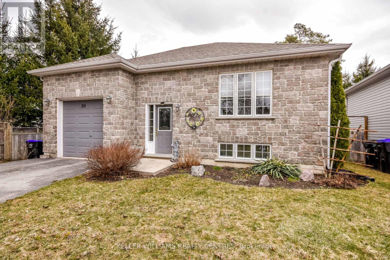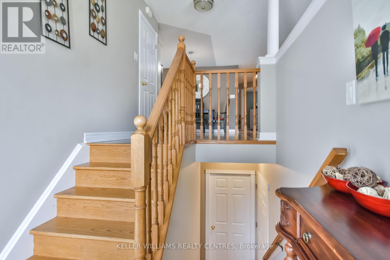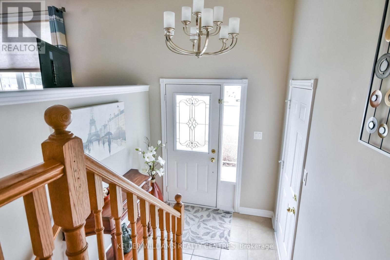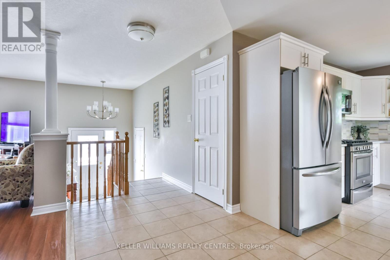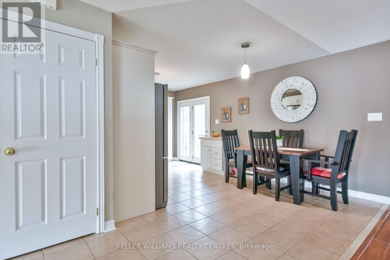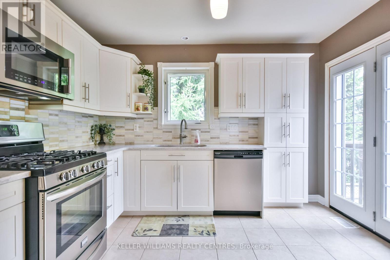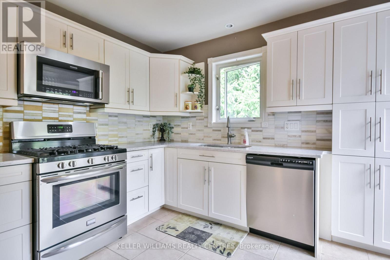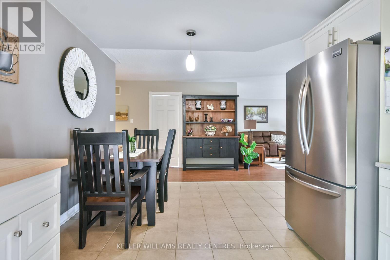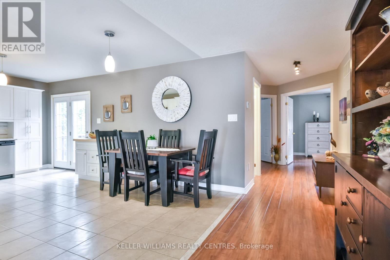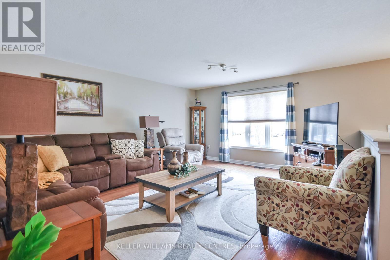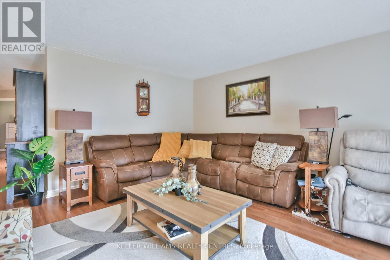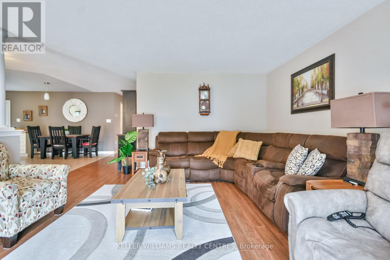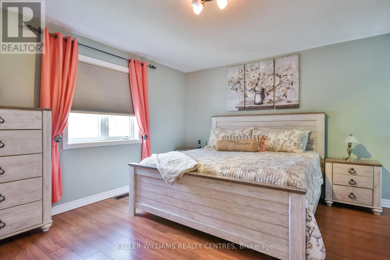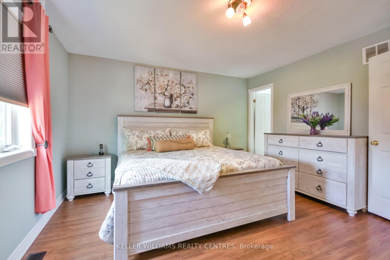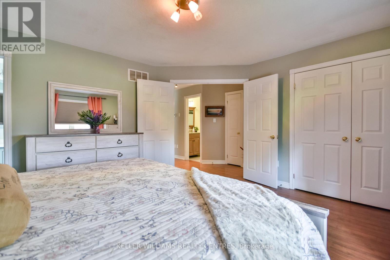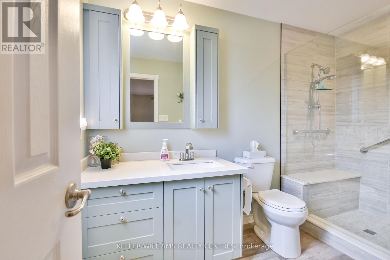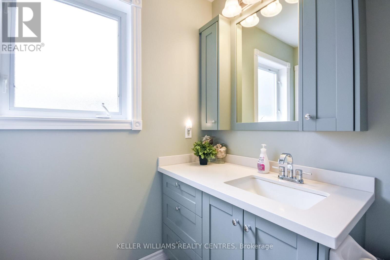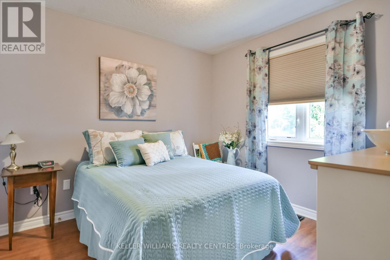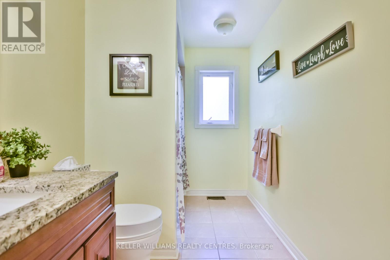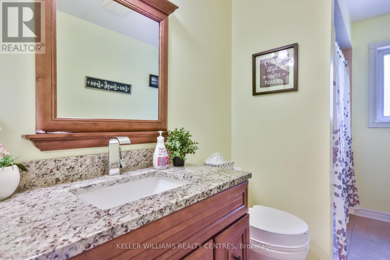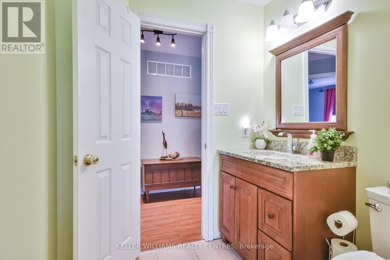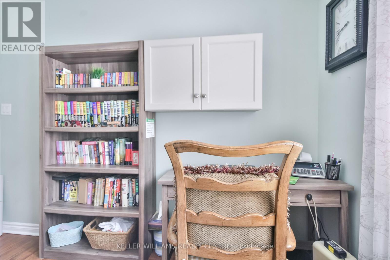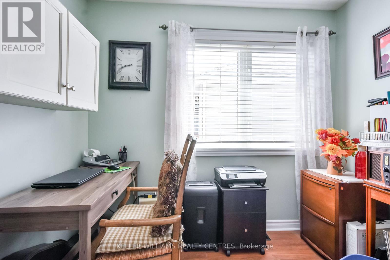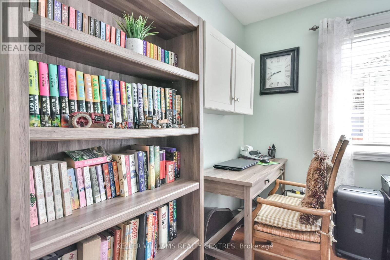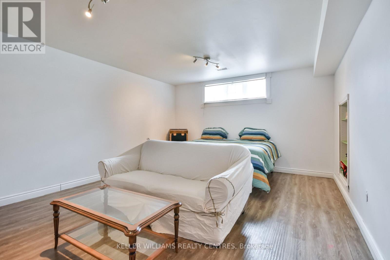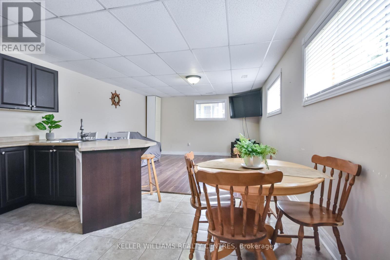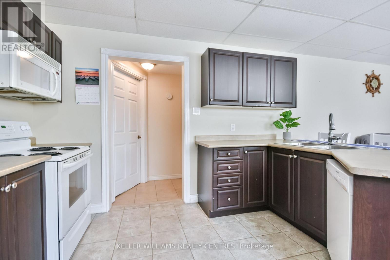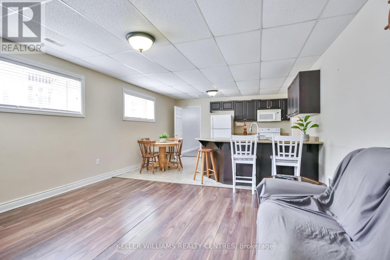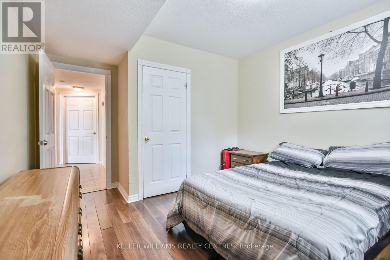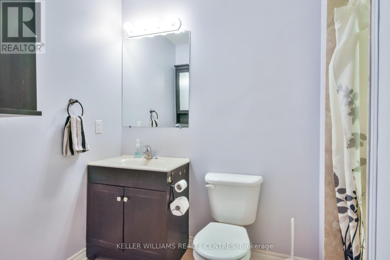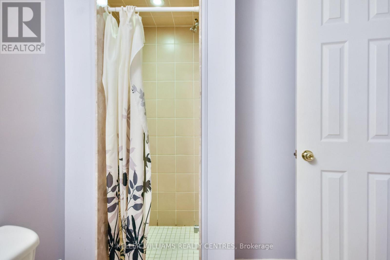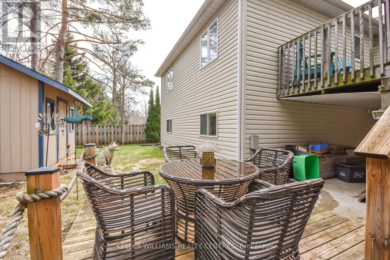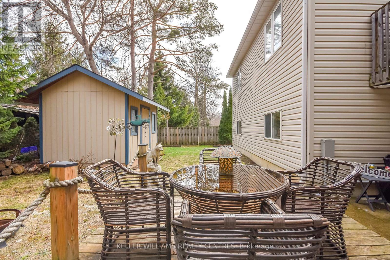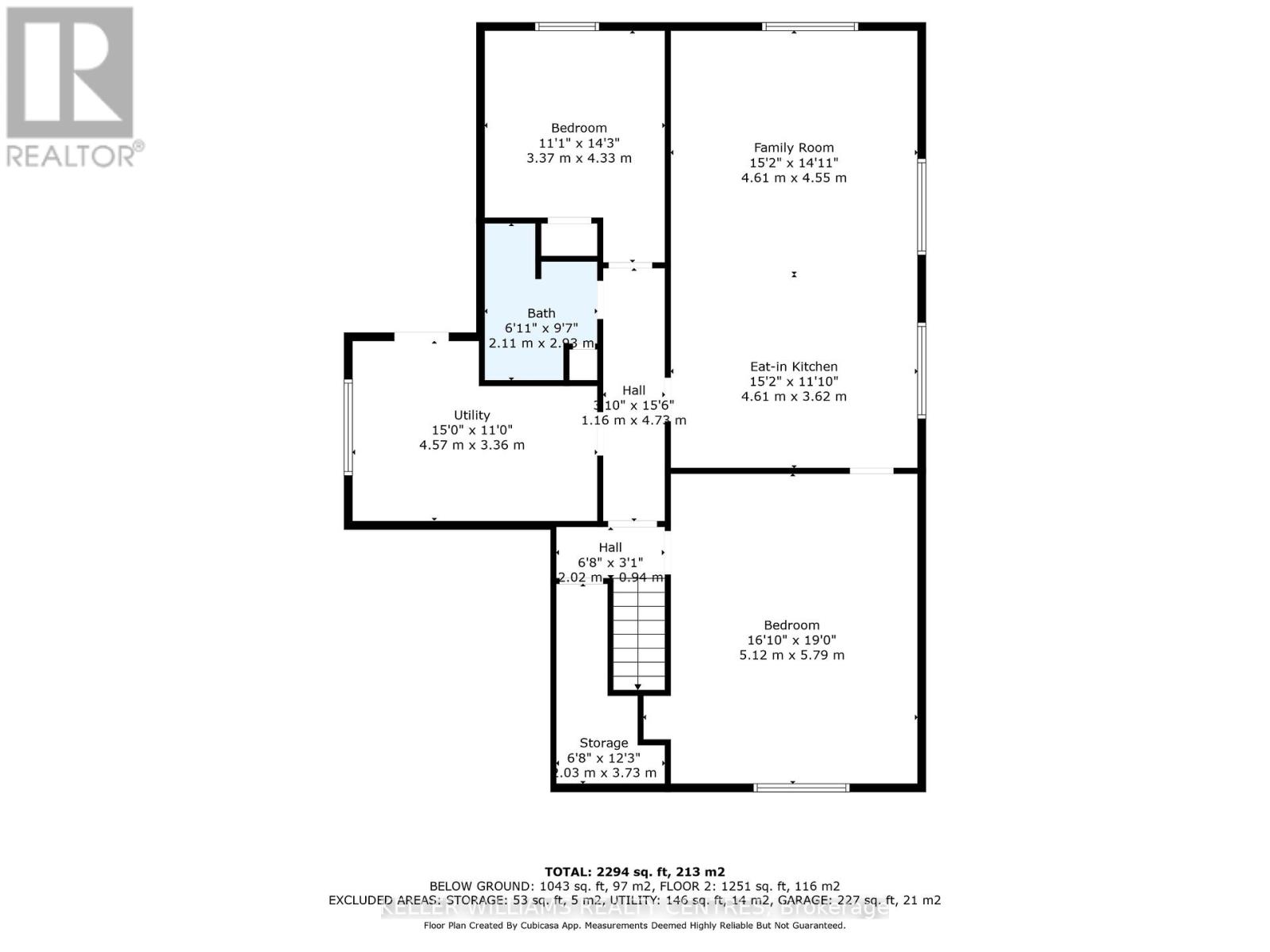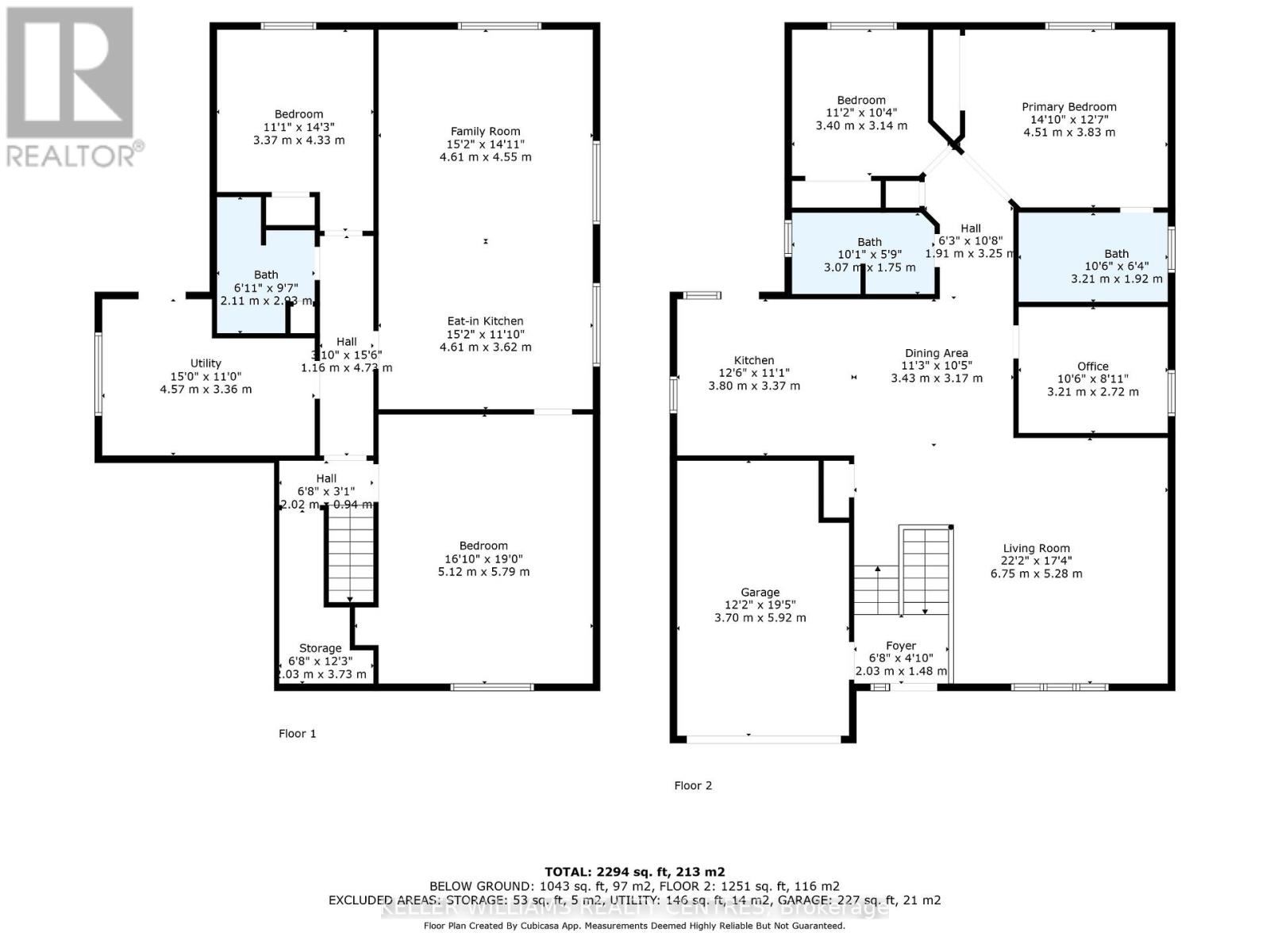5 Bedroom
3 Bathroom
1100 - 1500 sqft
Raised Bungalow
Central Air Conditioning
Forced Air
$674,900
This versatile and beautifully maintained home features 3 bedrooms on the main floor plus 2 additional bedrooms in the fully equipped in-law suite, complete with its own kitchen and full bath. Enjoy an open-concept living space, a kitchen fully upgraded in 2018, and a large primary bedroom with a generous closet and upgraded en suite bath(2018). Two additional bedrooms and a full bathroom on the main level offer ideal family living or office space for the working professionals. Step outside to a fully fenced backyard with a two-tiered deck, perfect for entertaining, and a large shed for extra storage. Fantastic location close to all amenities, including daycare, and schools, this home offers comfort, space, and flexibility for multi-generational living. (id:41954)
Property Details
|
MLS® Number
|
S12180640 |
|
Property Type
|
Single Family |
|
Community Name
|
Stayner |
|
Equipment Type
|
Water Heater |
|
Features
|
Sump Pump, In-law Suite |
|
Parking Space Total
|
7 |
|
Rental Equipment Type
|
Water Heater |
|
Structure
|
Deck, Shed |
Building
|
Bathroom Total
|
3 |
|
Bedrooms Above Ground
|
3 |
|
Bedrooms Below Ground
|
2 |
|
Bedrooms Total
|
5 |
|
Age
|
16 To 30 Years |
|
Appliances
|
Dishwasher, Dryer, Microwave, Stove, Washer, Refrigerator |
|
Architectural Style
|
Raised Bungalow |
|
Basement Development
|
Finished |
|
Basement Features
|
Walk Out |
|
Basement Type
|
Full (finished) |
|
Construction Style Attachment
|
Detached |
|
Cooling Type
|
Central Air Conditioning |
|
Exterior Finish
|
Brick Facing, Vinyl Siding |
|
Foundation Type
|
Concrete |
|
Heating Fuel
|
Natural Gas |
|
Heating Type
|
Forced Air |
|
Stories Total
|
1 |
|
Size Interior
|
1100 - 1500 Sqft |
|
Type
|
House |
|
Utility Water
|
Municipal Water |
Parking
Land
|
Acreage
|
No |
|
Fence Type
|
Fully Fenced |
|
Sewer
|
Sanitary Sewer |
|
Size Depth
|
120 Ft ,10 In |
|
Size Frontage
|
36 Ft ,1 In |
|
Size Irregular
|
36.1 X 120.9 Ft |
|
Size Total Text
|
36.1 X 120.9 Ft |
|
Zoning Description
|
Residential |
Rooms
| Level |
Type |
Length |
Width |
Dimensions |
|
Basement |
Bedroom 5 |
3.37 m |
4.33 m |
3.37 m x 4.33 m |
|
Basement |
Kitchen |
4.61 m |
3.62 m |
4.61 m x 3.62 m |
|
Basement |
Family Room |
4.61 m |
4.55 m |
4.61 m x 4.55 m |
|
Basement |
Bathroom |
2.11 m |
2.93 m |
2.11 m x 2.93 m |
|
Basement |
Bedroom 4 |
5.12 m |
5.79 m |
5.12 m x 5.79 m |
|
Main Level |
Foyer |
2.03 m |
1.48 m |
2.03 m x 1.48 m |
|
Main Level |
Living Room |
6.75 m |
5.28 m |
6.75 m x 5.28 m |
|
Main Level |
Kitchen |
3.8 m |
3.37 m |
3.8 m x 3.37 m |
|
Main Level |
Dining Room |
3.43 m |
3.17 m |
3.43 m x 3.17 m |
|
Main Level |
Primary Bedroom |
4.51 m |
3.83 m |
4.51 m x 3.83 m |
|
Main Level |
Bathroom |
3.21 m |
1.92 m |
3.21 m x 1.92 m |
|
Main Level |
Bedroom 2 |
3.4 m |
3.14 m |
3.4 m x 3.14 m |
|
Main Level |
Bedroom 3 |
3.21 m |
2.72 m |
3.21 m x 2.72 m |
|
Main Level |
Bathroom |
3.07 m |
1.75 m |
3.07 m x 1.75 m |
https://www.realtor.ca/real-estate/28383031/218-lamont-court-clearview-stayner-stayner
