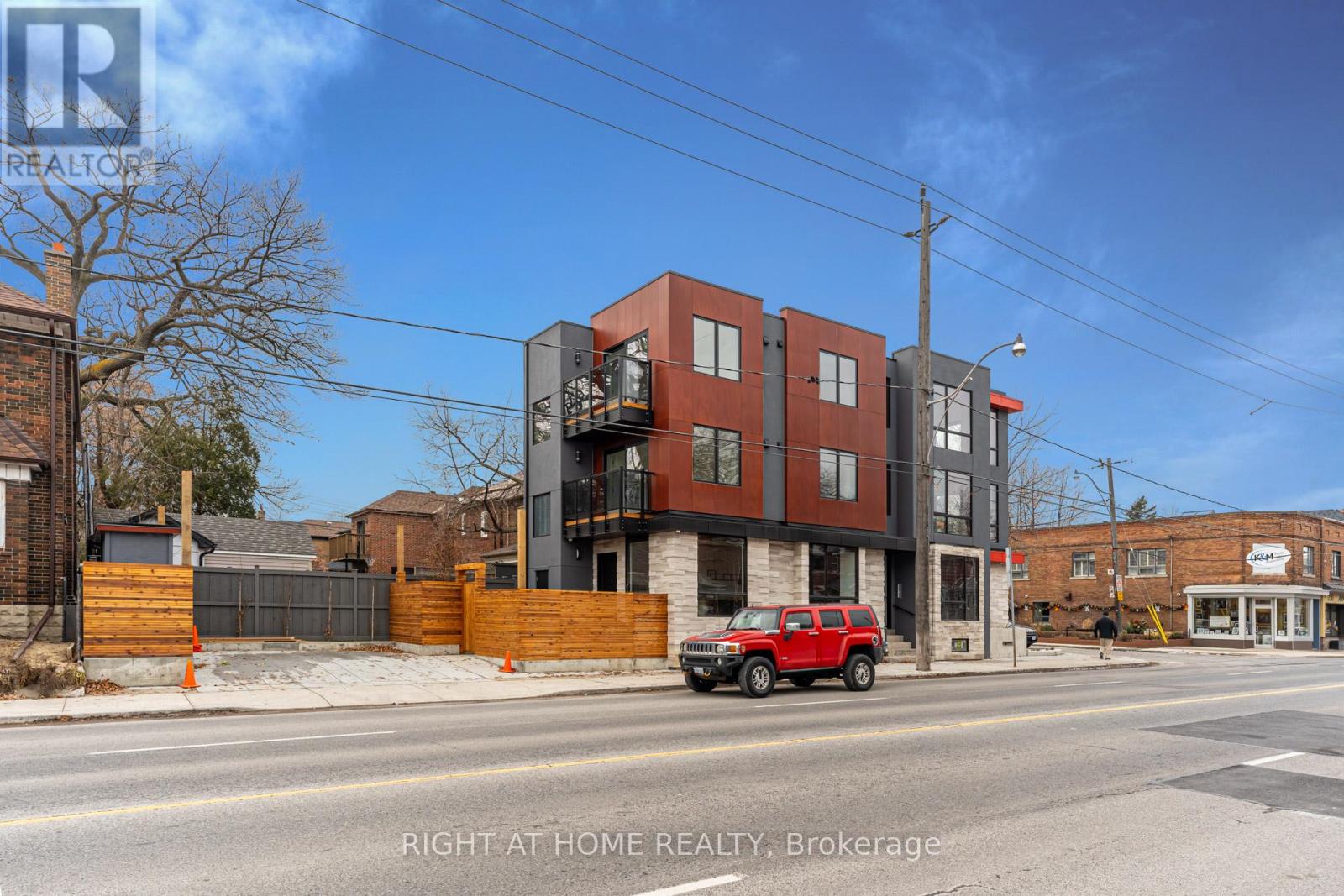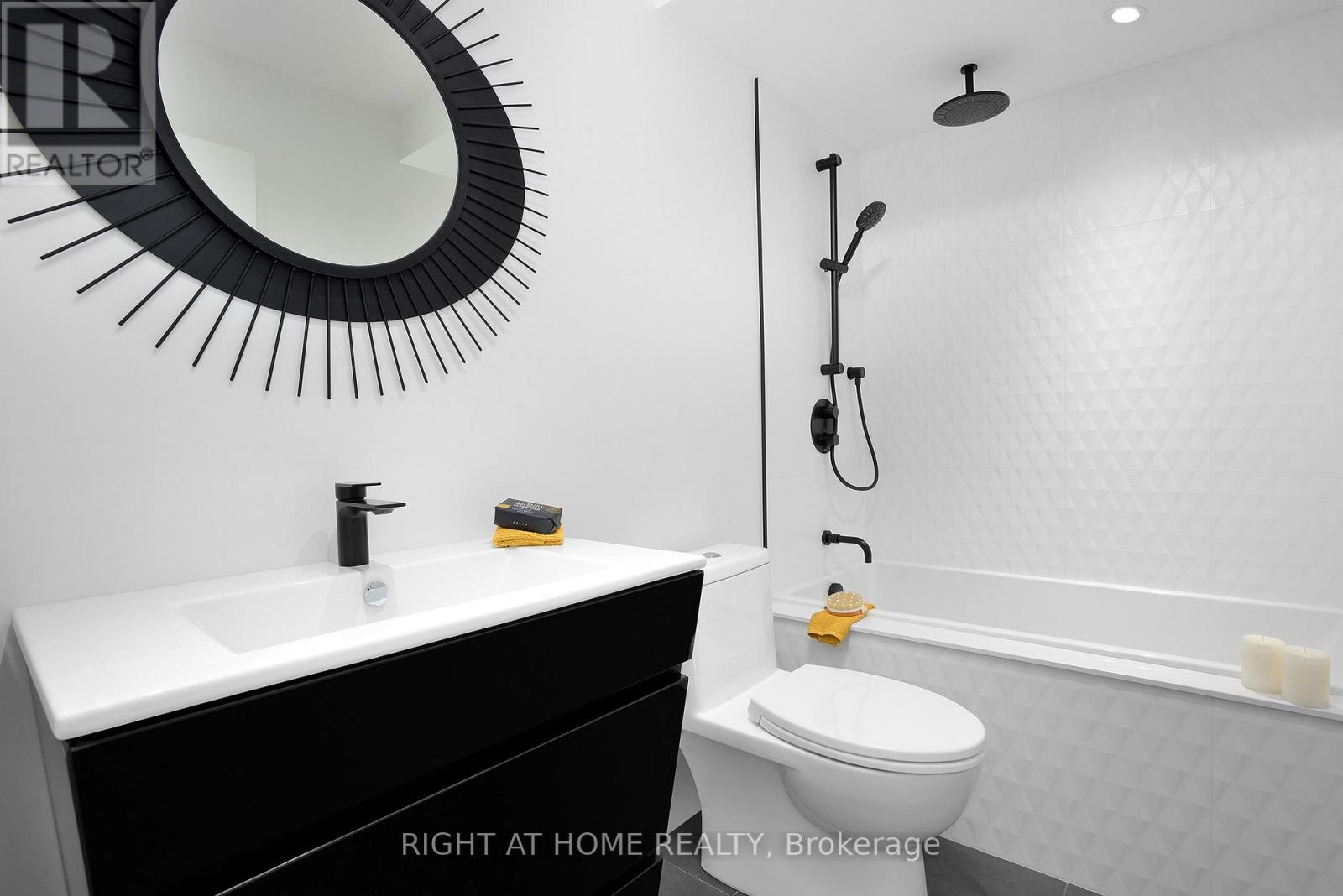Ventilation System
Landscaped
$3,200,000
Incredible Opportunity To Own This Flagship Commercial Building In The BabyPoint Gates Bia. Approx 4,000 sf of living space. Unique, FullyAutomated w/ Control4, very High End finished Main Floor- Studio/Office Space 1,100 sf & 10' Ceilings, Custom Lighting, Custom Millworkthroughout. 2nd & 3rd Floor-Fully Equipped Suites 1,000 sf, 9' ceilings, 2 Bedrooms in each Suite, Open Concept Dining/Living, Floor to CeilingsWindows, Balconies & own Laundry, High End Appliances & Custom Millwork throughout. Lower Level-1 Bedroom Suite fully equipped, 900 sf.This is a NEW Building Professionally Designed & Built with very High Quality. Building includes separate entrances to all levels & all sepratelymetered. The Possibilities & Options are Exceptional. Property Partially Tenanted. Walking Distance to Jane Subway & BloorWest Village.Experience the Perfect Blend of Modern Living & Professional Convenience at Babypoint. This Contemporary New Building Offers a Unique liveworkOpportunity, Ideal for Entrepreneurs, Creatives, & Professionals alike. This can also be an Extraordinary Investment Opportunity, whereCutting-Edge Automation meets Prime Location. Designed with the Future in Mind, this Contemporary Property Features Advanced Smart HomeTechnology. Whether you're looking for a Modern Space to call Home or a High-Potential Investment, this Property Promises Long-Term Value &a Lifestyle of Effortless Sophistication. (id:41954)
Property Details
|
MLS® Number
|
W11984291 |
|
Property Type
|
Single Family |
|
Community Name
|
Lambton Baby Point |
|
Amenities Near By
|
Schools, Public Transit, Hospital |
|
Community Features
|
School Bus |
|
Features
|
Lighting, Carpet Free |
|
Parking Space Total
|
2 |
|
Structure
|
Patio(s) |
Building
|
Amenities
|
Separate Electricity Meters, Separate Heating Controls |
|
Appliances
|
Water Heater, Intercom |
|
Cooling Type
|
Ventilation System |
|
Exterior Finish
|
Stucco, Brick Veneer |
|
Fire Protection
|
Smoke Detectors, Alarm System |
|
Flooring Type
|
Hardwood, Ceramic |
|
Foundation Type
|
Poured Concrete |
|
Stories Total
|
3 |
|
Type
|
Other |
Parking
Land
|
Acreage
|
No |
|
Land Amenities
|
Schools, Public Transit, Hospital |
|
Landscape Features
|
Landscaped |
|
Size Depth
|
100 Ft |
|
Size Frontage
|
22 Ft ,6 In |
|
Size Irregular
|
22.5 X 100 Ft |
|
Size Total Text
|
22.5 X 100 Ft |
Rooms
| Level |
Type |
Length |
Width |
Dimensions |
|
Second Level |
Bedroom |
3.66 m |
2.74 m |
3.66 m x 2.74 m |
|
Second Level |
Living Room |
4.27 m |
4.27 m |
4.27 m x 4.27 m |
|
Second Level |
Kitchen |
2.44 m |
3.66 m |
2.44 m x 3.66 m |
|
Third Level |
Bedroom |
3.66 m |
2.74 m |
3.66 m x 2.74 m |
|
Third Level |
Kitchen |
2.44 m |
3.66 m |
2.44 m x 3.66 m |
|
Third Level |
Living Room |
4.27 m |
4.27 m |
4.27 m x 4.27 m |
|
Lower Level |
Bedroom |
3.96 m |
4.27 m |
3.96 m x 4.27 m |
|
Lower Level |
Kitchen |
3.96 m |
4.27 m |
3.96 m x 4.27 m |
|
Ground Level |
Office |
4.5 m |
4.5 m |
4.5 m x 4.5 m |
https://www.realtor.ca/real-estate/27943165/218-jane-street-toronto-lambton-baby-point-lambton-baby-point
















