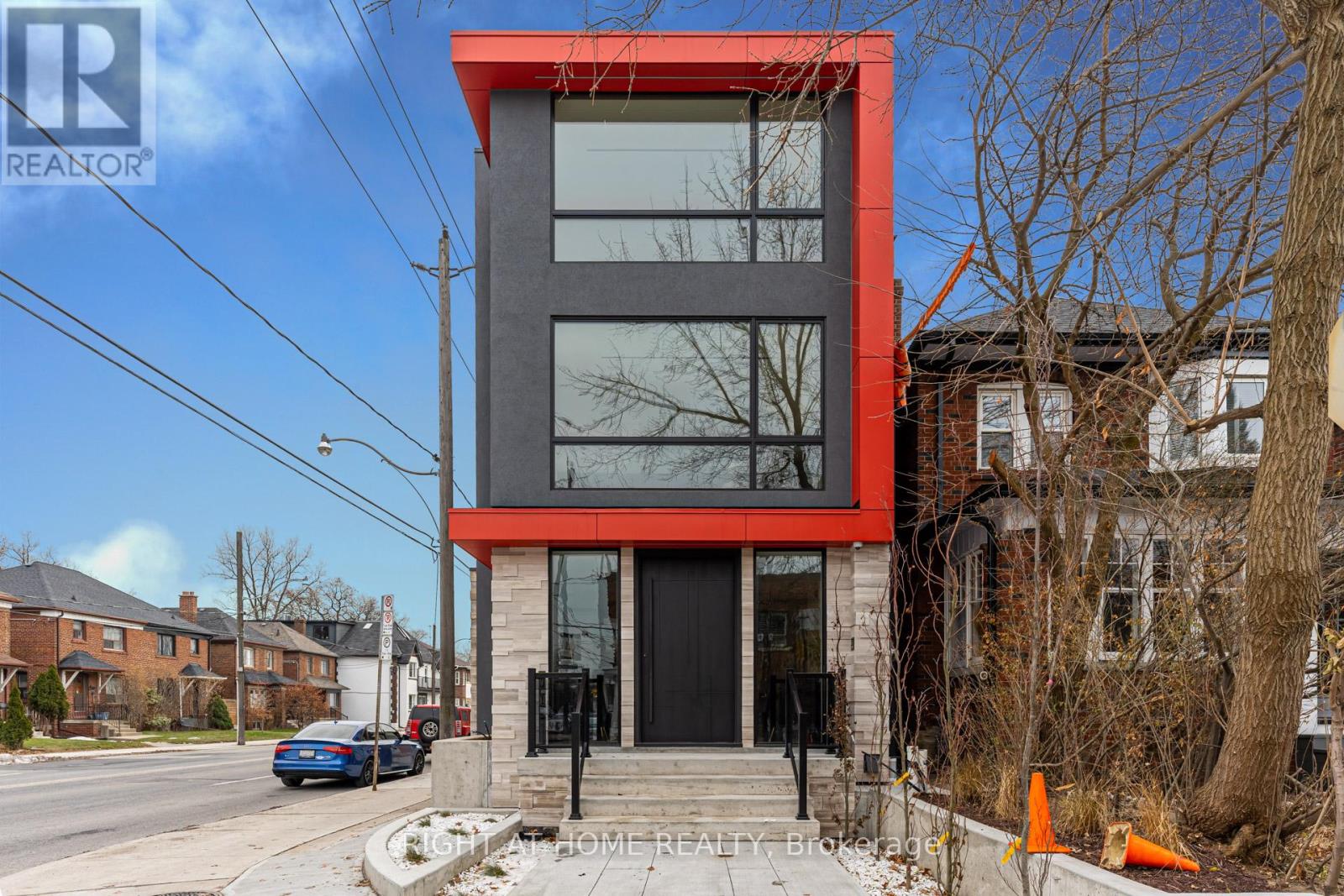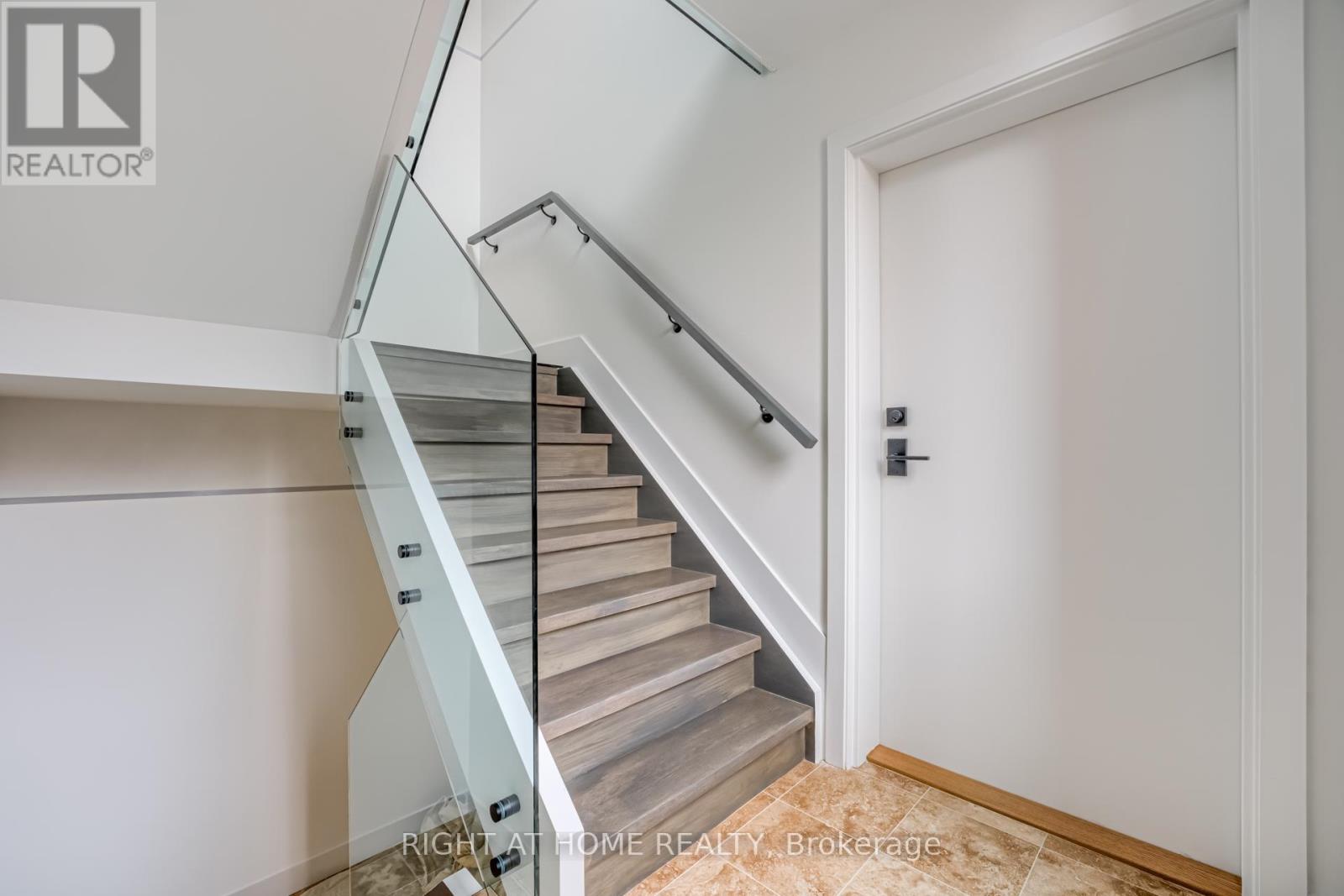4000 sqft
Fully Air Conditioned
Forced Air
$3,500,000
Professionally designed custom built corner building high end triplex +1 commercial office unit in the Baby Point area. Separate entrances to all units and separately metered. Advance smart home technology in prime location walking distance to Jane Subway and Bloor West Village. Custom lighting, custom millwork. Main Floor: Studio/Office Space 1100 sq ft, 9' ceiling. 2nd Floor: 1000 sq ft 2 bdrm unit, 8' ceilings, 3rd Floor: 1000 sq ft, 2 bdrm unit, 8' ceilings. Lower Level: 900 sq ft, 1 bdrm unit. Laundry ensuite in each apartment. Fisher Paykel appliances, covered carport, each suite has exterior storage locker. **** EXTRAS **** Live and work potential lifestyle. Major Transit station area. Mixed use including residential. (id:41954)
Business
|
Business Type
|
Residential |
|
Business Sub Type
|
Apartments |
Property Details
|
MLS® Number
|
W10441001 |
|
Property Type
|
Multi-family |
|
Community Name
|
Lambton Baby Point |
Building
|
Appliances
|
Window Coverings |
|
Cooling Type
|
Fully Air Conditioned |
|
Heating Fuel
|
Natural Gas |
|
Heating Type
|
Forced Air |
|
Size Interior
|
4000 Sqft |
|
Type
|
Multi-family |
|
Utility Water
|
Municipal Water |
Land
|
Acreage
|
No |
|
Size Depth
|
100 Ft |
|
Size Frontage
|
22 Ft |
|
Size Irregular
|
22 X 100 Ft |
|
Size Total Text
|
22 X 100 Ft |
|
Zoning Description
|
Commercial Cr |
https://www.realtor.ca/real-estate/27674371/218-jane-street-toronto-lambton-baby-point-lambton-baby-point










