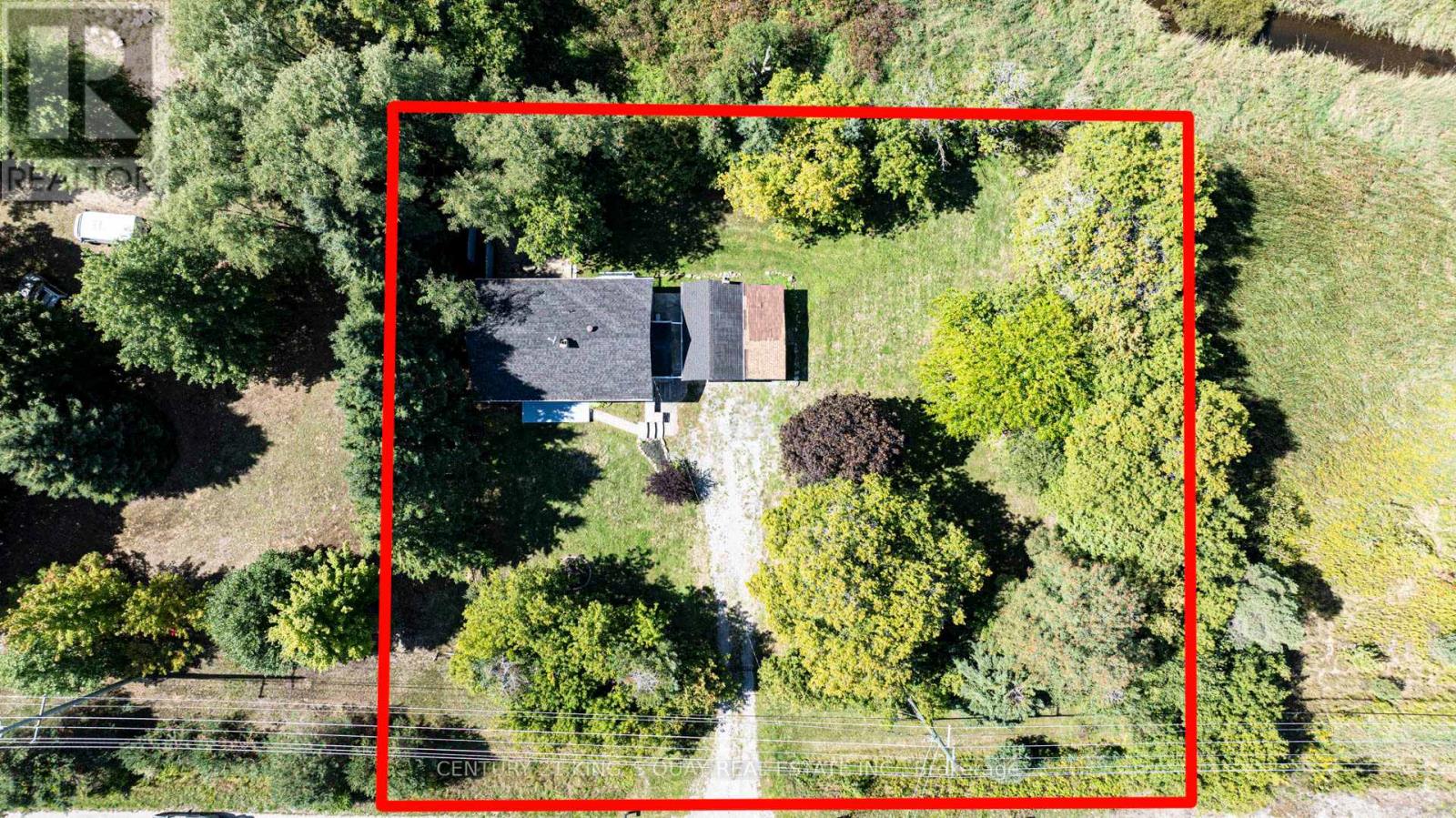3 Bedroom
1 Bathroom
700 - 1100 sqft
Bungalow
Wall Unit
Heat Pump
$659,800
This charming recently renovated over 1800 sq feet living space bungalow is situated on a large, private, well-treed lot, offering ample parking and a single detached garage with plenty of space for toys.Open-Concept Layout: Enjoy a spacious design featuring, An eat-in kitchen complete with granite counters, stainless steel appliances, under-mount lighting, and an island. newly windows and wide trim. Luxury water proof vinyl flooring throughout, painted in a neutral palette.Three ample-sized bedrooms, with the third bedroom featuring a walkout to the back deck.The back deck overlooks a well-manicured backyard and leads to a patio area.A separate entryway serves as a convenient mudroom with access to the basement..The home is move-in ready.Easy commute to the Greater Toronto Area (GTA) and Cottage Country. Conveniently located near all amenities.***Motived Seller***house roof(22),heat pump(23),sump pump(24),interior renovation(22)windows(23) (id:41954)
Property Details
|
MLS® Number
|
N12387865 |
|
Property Type
|
Single Family |
|
Community Name
|
Rural East Gwillimbury |
|
Community Features
|
School Bus |
|
Features
|
Level Lot, Conservation/green Belt |
|
Parking Space Total
|
9 |
Building
|
Bathroom Total
|
1 |
|
Bedrooms Above Ground
|
3 |
|
Bedrooms Total
|
3 |
|
Appliances
|
Dryer, Stove, Water Heater, Washer, Refrigerator |
|
Architectural Style
|
Bungalow |
|
Basement Development
|
Finished |
|
Basement Type
|
N/a (finished) |
|
Construction Style Attachment
|
Detached |
|
Cooling Type
|
Wall Unit |
|
Exterior Finish
|
Wood |
|
Flooring Type
|
Vinyl |
|
Heating Fuel
|
Electric |
|
Heating Type
|
Heat Pump |
|
Stories Total
|
1 |
|
Size Interior
|
700 - 1100 Sqft |
|
Type
|
House |
|
Utility Water
|
Dug Well |
Parking
Land
|
Acreage
|
No |
|
Sewer
|
Septic System |
|
Size Depth
|
150 Ft |
|
Size Frontage
|
122 Ft ,9 In |
|
Size Irregular
|
122.8 X 150 Ft |
|
Size Total Text
|
122.8 X 150 Ft |
|
Zoning Description
|
Ru |
Rooms
| Level |
Type |
Length |
Width |
Dimensions |
|
Lower Level |
Recreational, Games Room |
11.44 m |
7.06 m |
11.44 m x 7.06 m |
|
Main Level |
Kitchen |
2.99 m |
3.17 m |
2.99 m x 3.17 m |
|
Main Level |
Living Room |
5.2 m |
3.17 m |
5.2 m x 3.17 m |
|
Main Level |
Dining Room |
3.25 m |
3.17 m |
3.25 m x 3.17 m |
|
Main Level |
Primary Bedroom |
3.94 m |
3.79 m |
3.94 m x 3.79 m |
|
Main Level |
Bedroom 2 |
2.73 m |
2.75 m |
2.73 m x 2.75 m |
|
Main Level |
Bedroom 3 |
2.73 m |
2.75 m |
2.73 m x 2.75 m |
|
Main Level |
Foyer |
2.85 m |
1.04 m |
2.85 m x 1.04 m |
Utilities
|
Cable
|
Available |
|
Electricity
|
Installed |
https://www.realtor.ca/real-estate/28828573/21726-48-w-east-gwillimbury-rural-east-gwillimbury














































