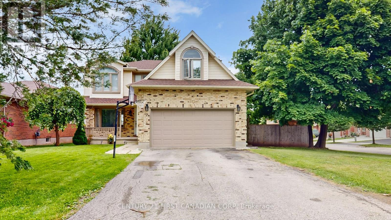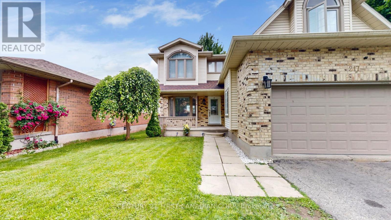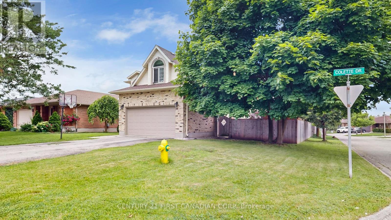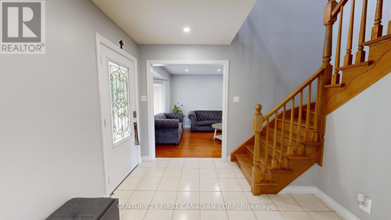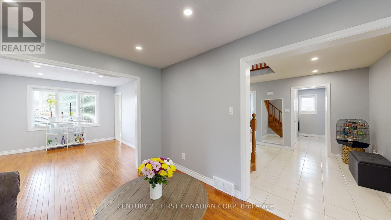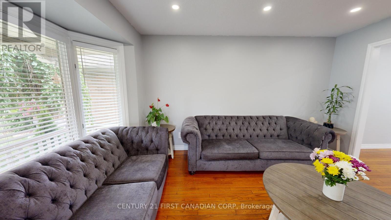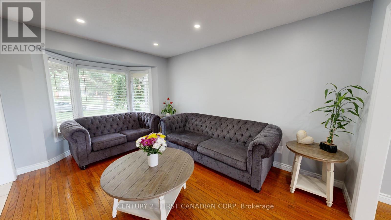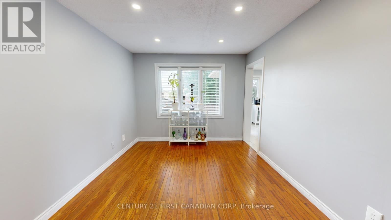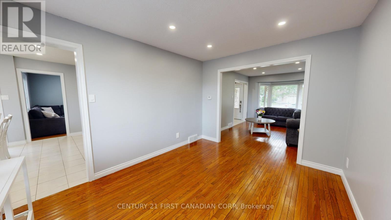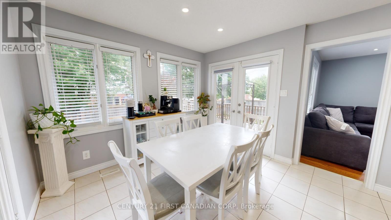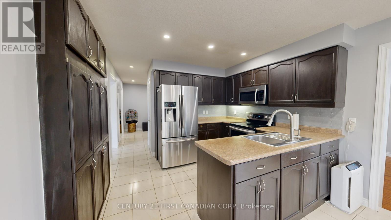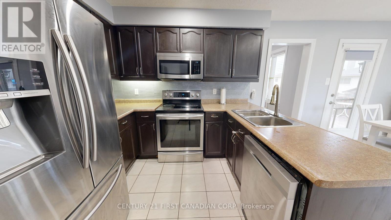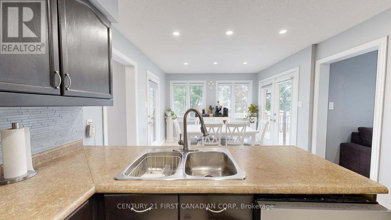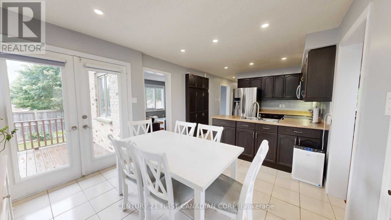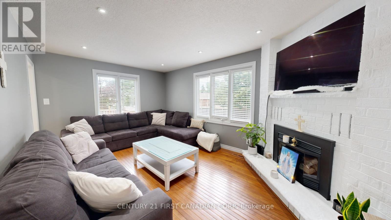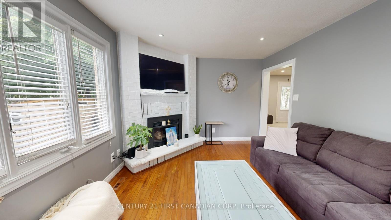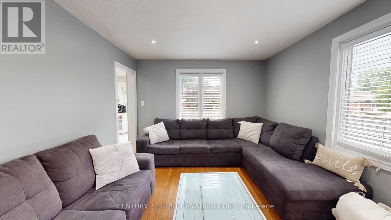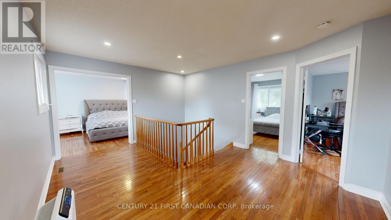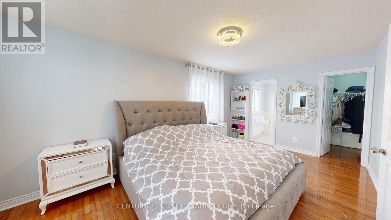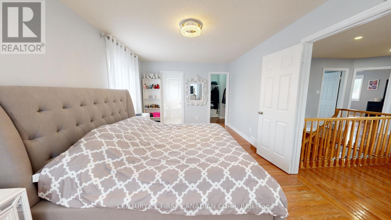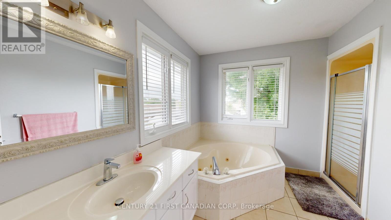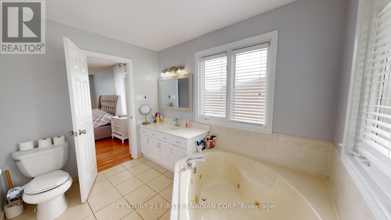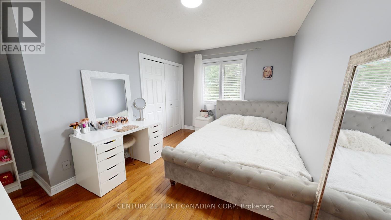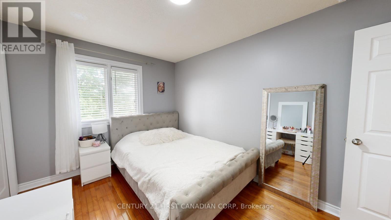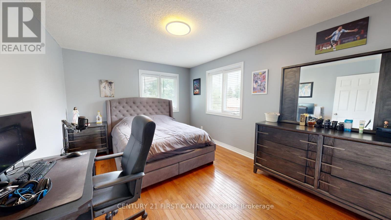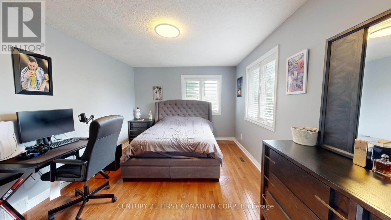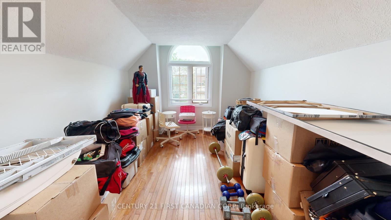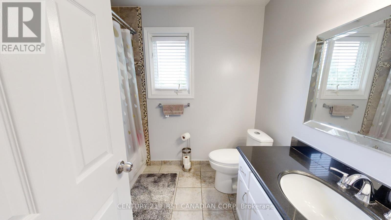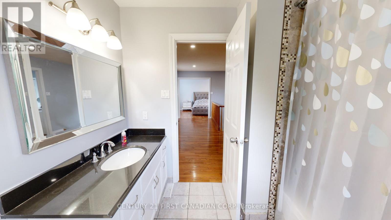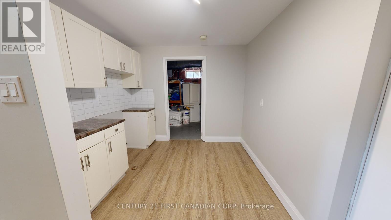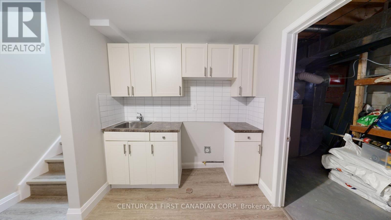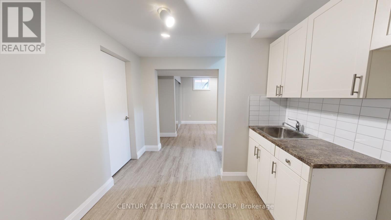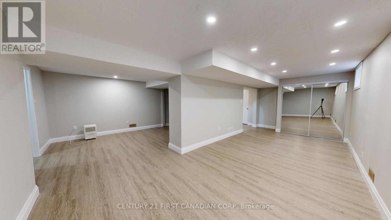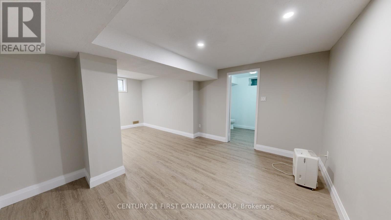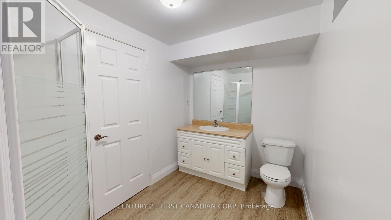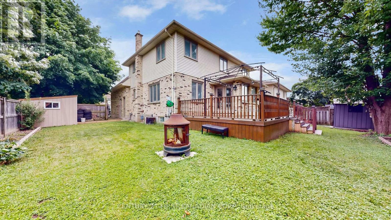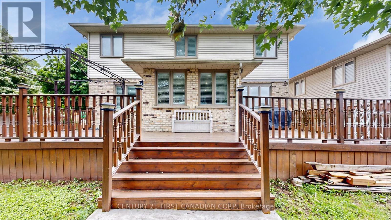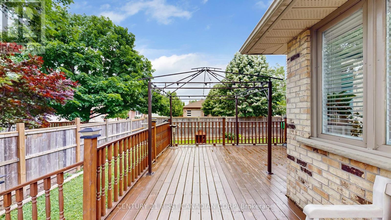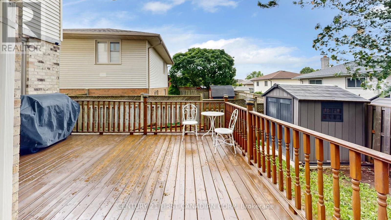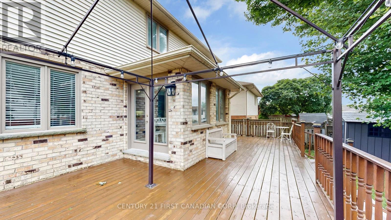4 Bedroom
4 Bathroom
2000 - 2500 sqft
Fireplace
Central Air Conditioning
Forced Air
$699,900
Located in the always-popular White Oaks neighbourhood, this well-cared-for 4-bedroom home is ready for its next chapter! The main floor offers plenty of room to spread out, with separate living and family spaces, a formal dining room, and a cozy gas fireplace, perfect for relaxing evenings at home. Upstairs, you'll find four spacious bedrooms, including a primary suite with a walk0in closet and a private 4-piece ensuite. The finished basement adds even more living space, with a large rec room and play area plus room to add a 5th bedroom if needed. Enjoy the outdoors in your fully fenced backyard, complete with a two-tier deck that's great for entertaining or enjoying a quiet coffee on the weekend. This is a solid, move-in-ready home in a great location, close to schools, parks, shopping, and more. Come see why White Oaks is such a great place to call home. (id:41954)
Property Details
|
MLS® Number
|
X12434619 |
|
Property Type
|
Single Family |
|
Community Name
|
South X |
|
Amenities Near By
|
Public Transit, Schools |
|
Community Features
|
Community Centre, School Bus |
|
Equipment Type
|
Water Heater |
|
Parking Space Total
|
6 |
|
Rental Equipment Type
|
Water Heater |
|
Structure
|
Deck |
|
View Type
|
City View |
Building
|
Bathroom Total
|
4 |
|
Bedrooms Above Ground
|
4 |
|
Bedrooms Total
|
4 |
|
Appliances
|
Water Heater, Dishwasher, Dryer, Stove, Washer, Refrigerator |
|
Basement Development
|
Partially Finished |
|
Basement Type
|
Full, N/a (partially Finished) |
|
Construction Style Attachment
|
Detached |
|
Cooling Type
|
Central Air Conditioning |
|
Exterior Finish
|
Aluminum Siding, Brick |
|
Fireplace Present
|
Yes |
|
Foundation Type
|
Poured Concrete |
|
Half Bath Total
|
1 |
|
Heating Fuel
|
Natural Gas |
|
Heating Type
|
Forced Air |
|
Stories Total
|
2 |
|
Size Interior
|
2000 - 2500 Sqft |
|
Type
|
House |
|
Utility Water
|
Municipal Water |
Parking
Land
|
Acreage
|
No |
|
Fence Type
|
Fenced Yard |
|
Land Amenities
|
Public Transit, Schools |
|
Sewer
|
Sanitary Sewer |
|
Size Depth
|
98 Ft ,8 In |
|
Size Frontage
|
55 Ft ,10 In |
|
Size Irregular
|
55.9 X 98.7 Ft ; 55.95 Ft X 98.72 Ft X 55.92 Ft X 96.93ft |
|
Size Total Text
|
55.9 X 98.7 Ft ; 55.95 Ft X 98.72 Ft X 55.92 Ft X 96.93ft |
|
Zoning Description
|
R1-4 |
Rooms
| Level |
Type |
Length |
Width |
Dimensions |
|
Second Level |
Primary Bedroom |
5.9 m |
3.2 m |
5.9 m x 3.2 m |
|
Second Level |
Bedroom |
5.1 m |
3.2 m |
5.1 m x 3.2 m |
|
Second Level |
Bedroom |
4.6 m |
3.2 m |
4.6 m x 3.2 m |
|
Second Level |
Bedroom 2 |
4 m |
2.8 m |
4 m x 2.8 m |
|
Basement |
Living Room |
6.8 m |
2.9 m |
6.8 m x 2.9 m |
|
Basement |
Kitchen |
3.5 m |
2.6 m |
3.5 m x 2.6 m |
|
Basement |
Den |
3.8 m |
3.4 m |
3.8 m x 3.4 m |
|
Main Level |
Family Room |
5.2 m |
3.4 m |
5.2 m x 3.4 m |
|
Main Level |
Living Room |
4 m |
3.1 m |
4 m x 3.1 m |
|
Main Level |
Dining Room |
3.8 m |
3.1 m |
3.8 m x 3.1 m |
|
Main Level |
Kitchen |
3.35 m |
3 m |
3.35 m x 3 m |
|
Main Level |
Eating Area |
3.35 m |
3.2 m |
3.35 m x 3.2 m |
Utilities
|
Cable
|
Available |
|
Electricity
|
Installed |
|
Sewer
|
Installed |
https://www.realtor.ca/real-estate/28929877/217-colette-drive-london-south-south-x-south-x
