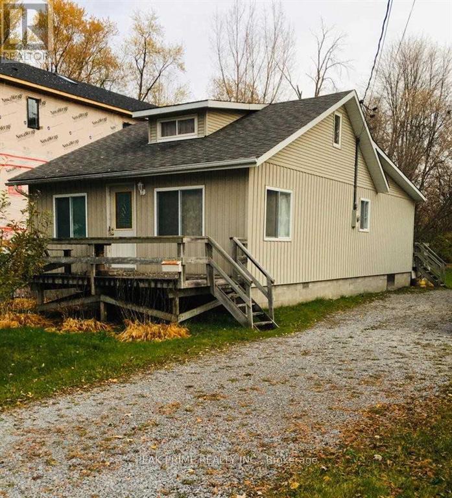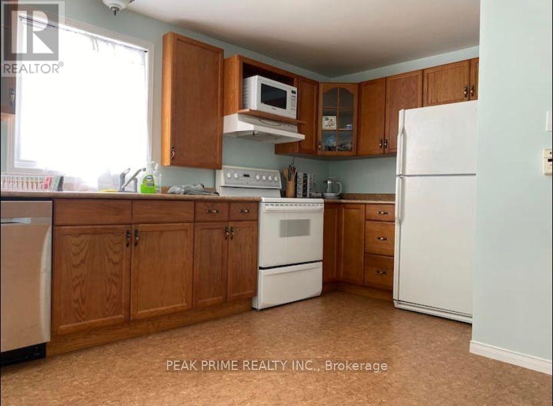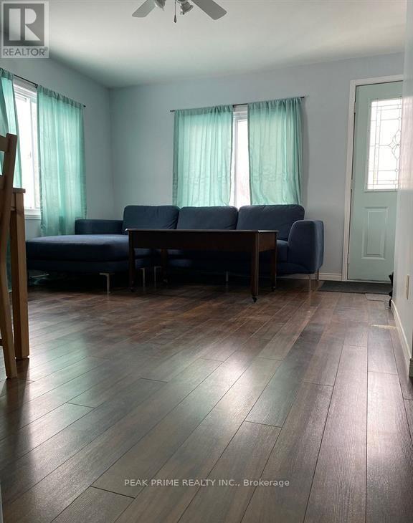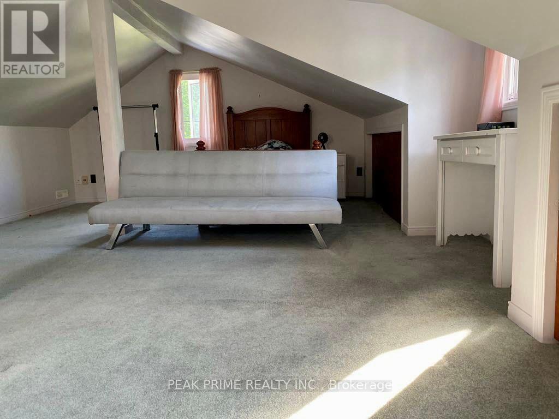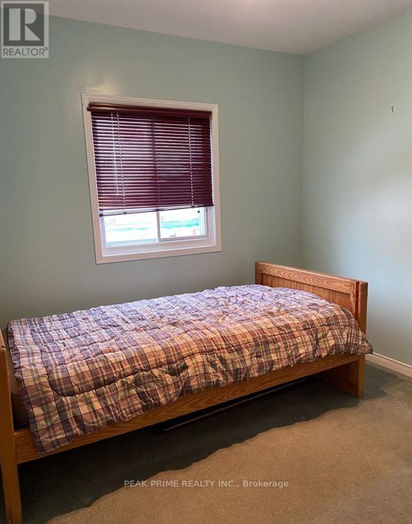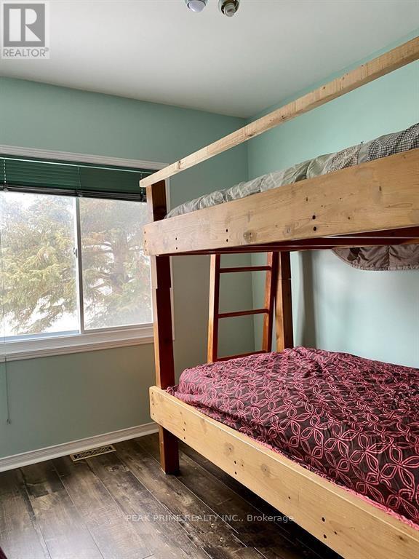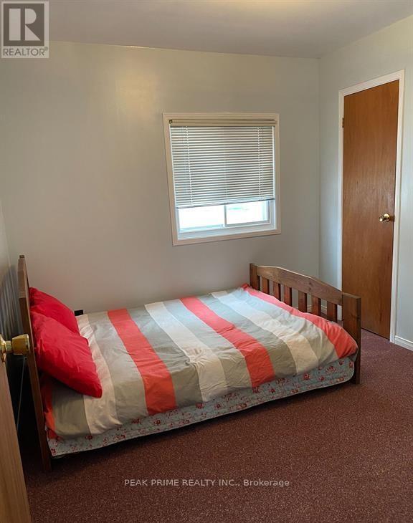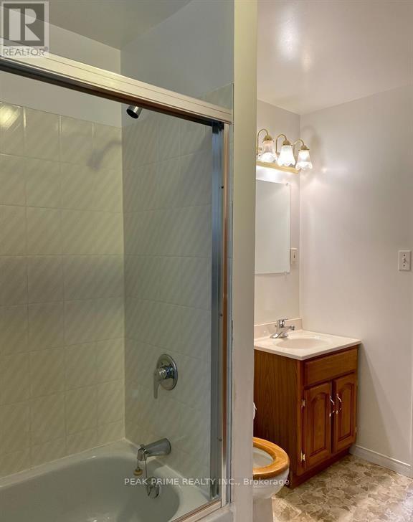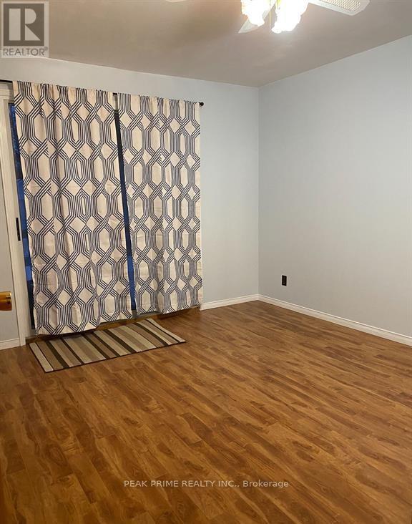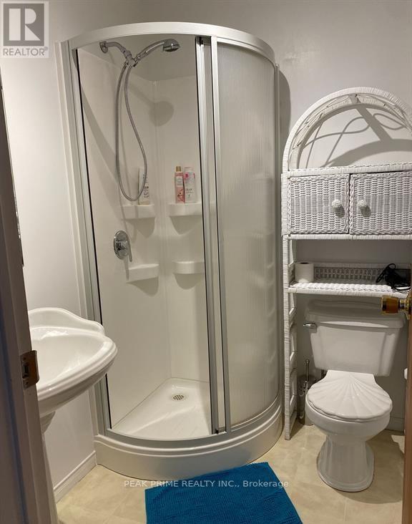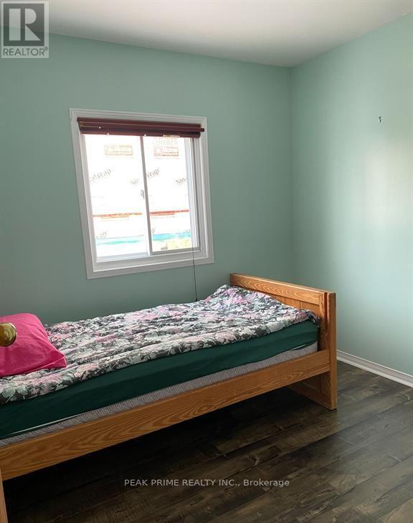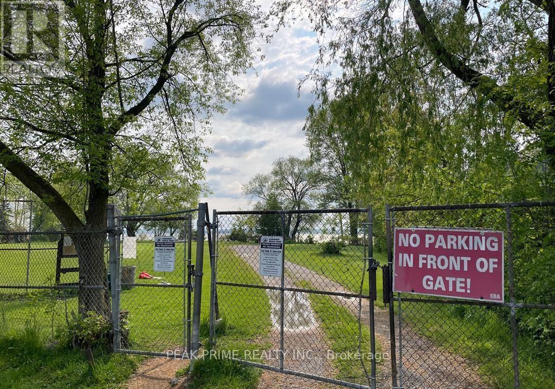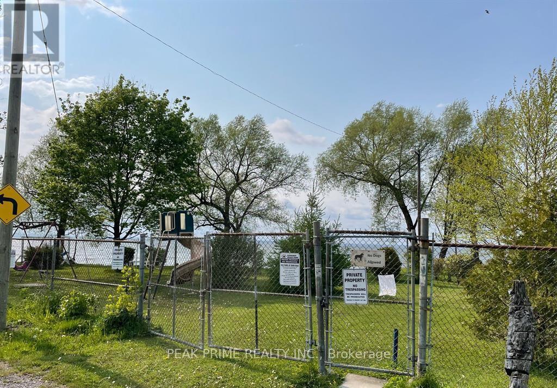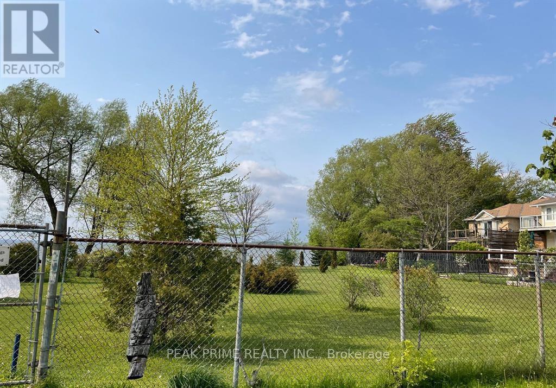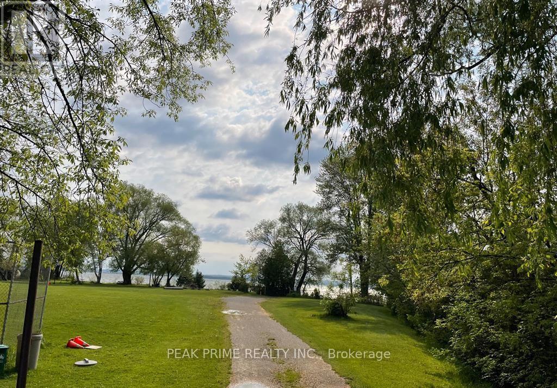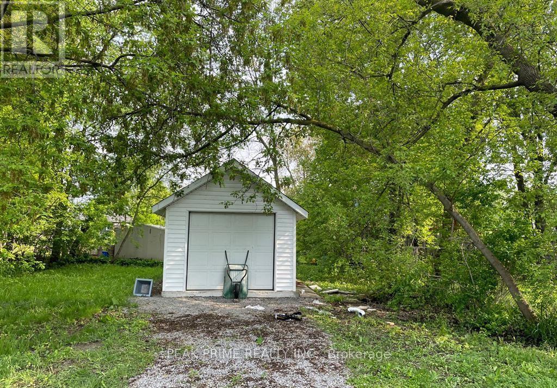5 Bedroom
2 Bathroom
700 - 1100 sqft
Forced Air
$749,900
Spacious 5-Bed, 2-Bath Storey-and-a-Half Home on a Large Lot in a Family-Friendly Neighborhood. Features a master with 3-pc ensuite and walkout to deck, insulated/heated garage workshop, and private backyard. Walking distance to Lake Simcoe, beaches, parks, and private boat launches. Minutes to marina, schools, shopping, transit, and all amenities. (id:41954)
Property Details
|
MLS® Number
|
N12427030 |
|
Property Type
|
Single Family |
|
Community Name
|
Keswick South |
|
Amenities Near By
|
Beach, Golf Nearby, Marina, Park |
|
Parking Space Total
|
10 |
|
View Type
|
View |
Building
|
Bathroom Total
|
2 |
|
Bedrooms Above Ground
|
5 |
|
Bedrooms Total
|
5 |
|
Appliances
|
Water Heater |
|
Basement Type
|
Crawl Space |
|
Construction Style Attachment
|
Detached |
|
Exterior Finish
|
Vinyl Siding |
|
Flooring Type
|
Vinyl, Laminate, Carpeted |
|
Foundation Type
|
Unknown |
|
Heating Fuel
|
Natural Gas |
|
Heating Type
|
Forced Air |
|
Stories Total
|
2 |
|
Size Interior
|
700 - 1100 Sqft |
|
Type
|
House |
|
Utility Water
|
Municipal Water |
Parking
Land
|
Acreage
|
No |
|
Land Amenities
|
Beach, Golf Nearby, Marina, Park |
|
Sewer
|
Sanitary Sewer |
|
Size Depth
|
187 Ft |
|
Size Frontage
|
50 Ft |
|
Size Irregular
|
50 X 187 Ft |
|
Size Total Text
|
50 X 187 Ft |
|
Surface Water
|
Lake/pond |
|
Zoning Description
|
Residential |
Rooms
| Level |
Type |
Length |
Width |
Dimensions |
|
Main Level |
Kitchen |
12.5 m |
12.83 m |
12.5 m x 12.83 m |
|
Main Level |
Living Room |
14.25 m |
12.83 m |
14.25 m x 12.83 m |
|
Main Level |
Bedroom |
12.83 m |
10.83 m |
12.83 m x 10.83 m |
|
Main Level |
Bedroom 2 |
10.16 m |
9.33 m |
10.16 m x 9.33 m |
|
Main Level |
Bedroom 3 |
8.83 m |
8.16 m |
8.83 m x 8.16 m |
|
Main Level |
Bedroom 4 |
9.42 m |
8.16 m |
9.42 m x 8.16 m |
|
Upper Level |
Bedroom 5 |
21.25 m |
13 m |
21.25 m x 13 m |
Utilities
|
Cable
|
Available |
|
Electricity
|
Installed |
|
Sewer
|
Installed |
https://www.realtor.ca/real-estate/28913642/217-bayview-avenue-georgina-keswick-south-keswick-south
