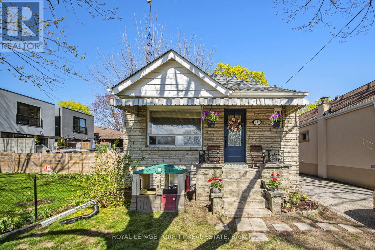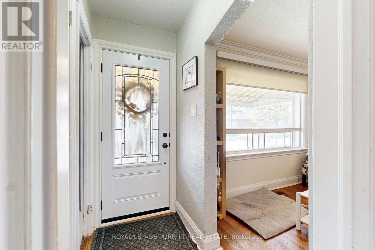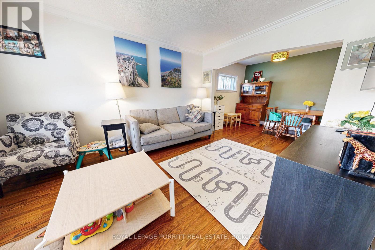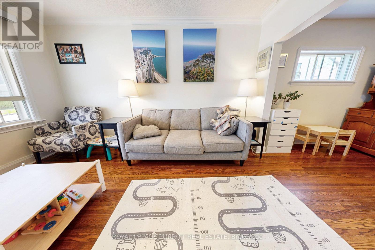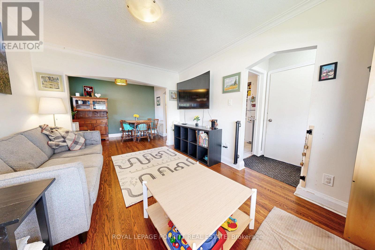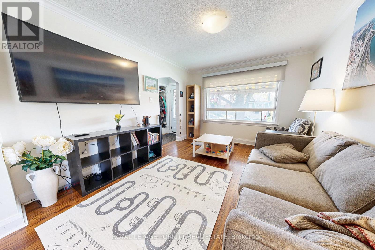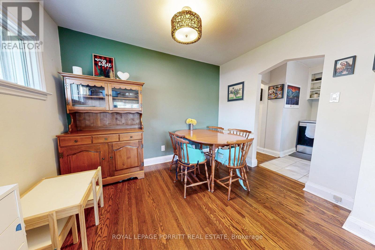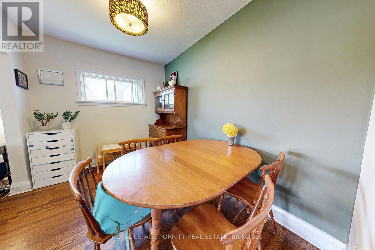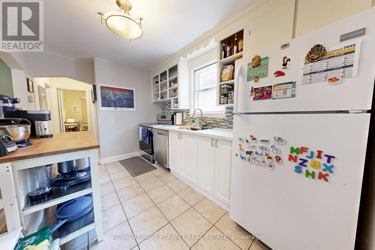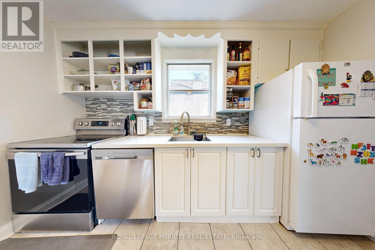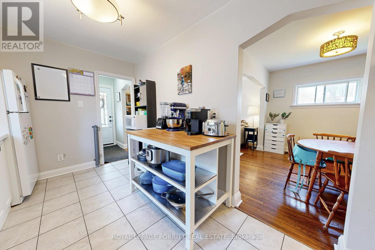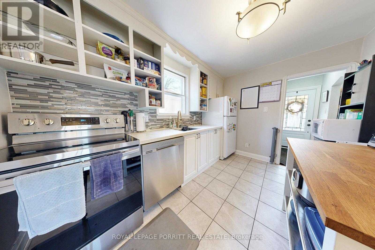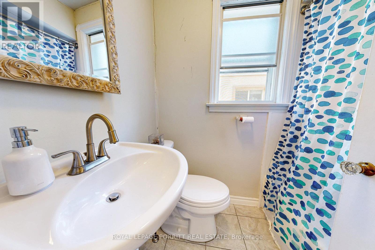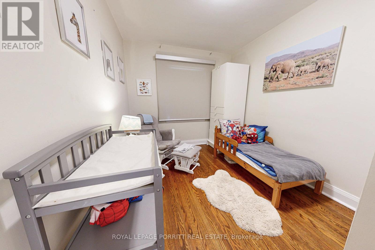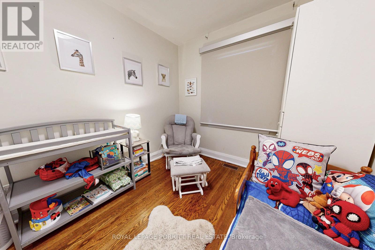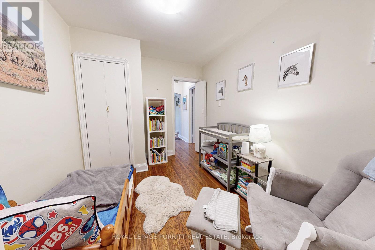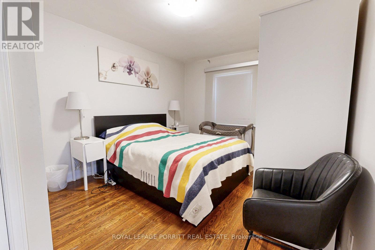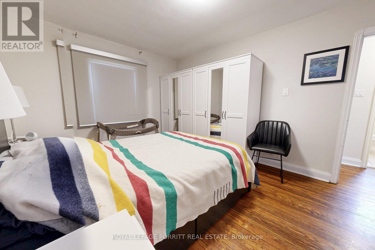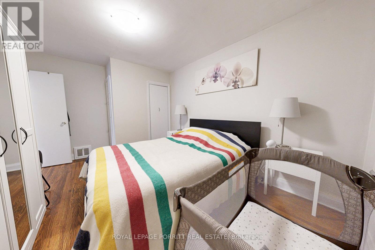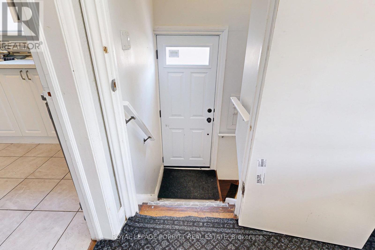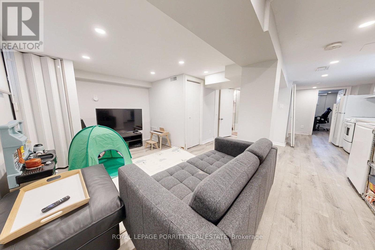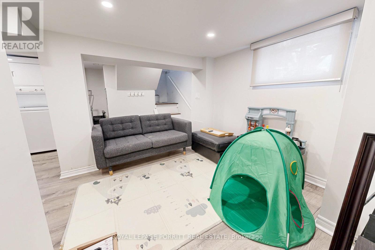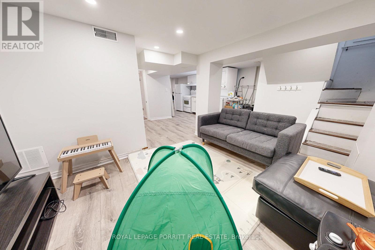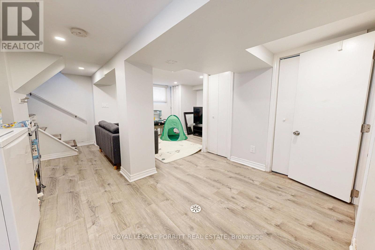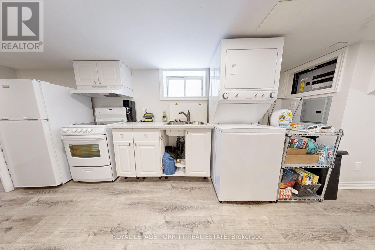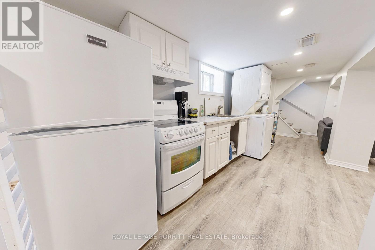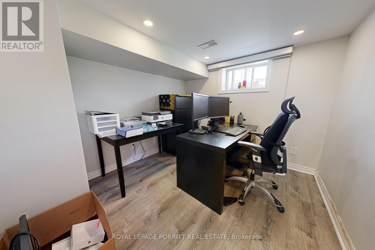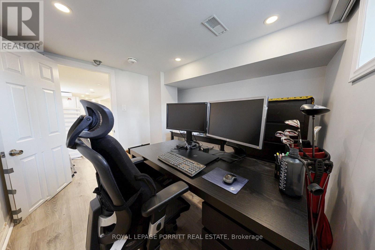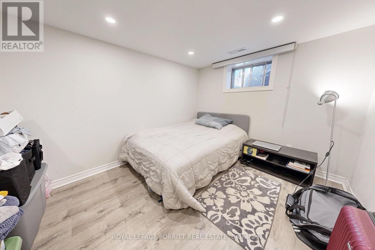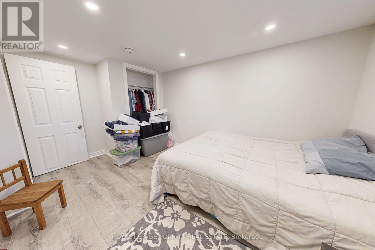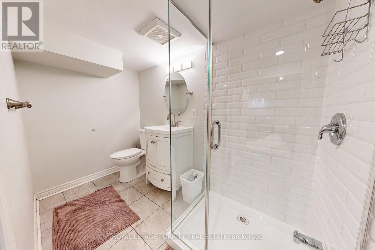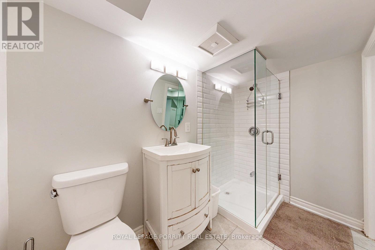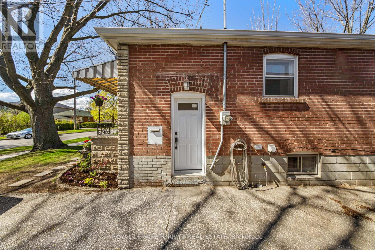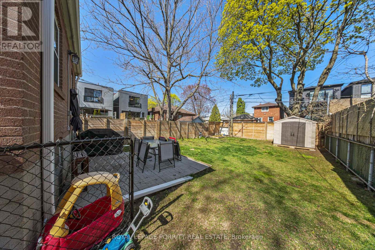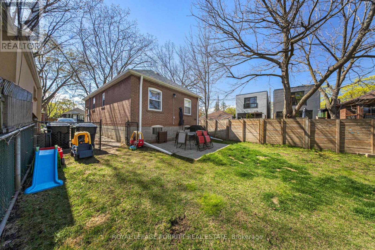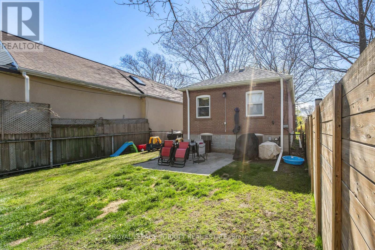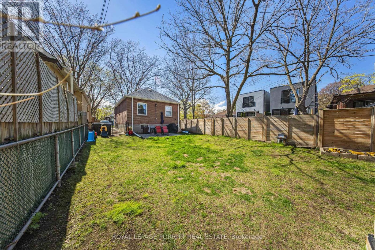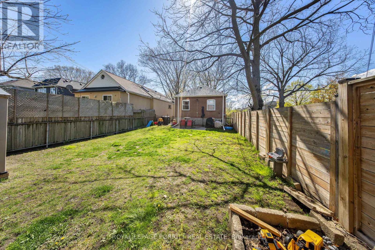4 Bedroom
2 Bathroom
700 - 1100 sqft
Bungalow
Central Air Conditioning
Forced Air
$949,900
This cozy bungalow offers incredible potential in desirable Alderwood community. Featuring two bedrooms and a fully fenced backyard, the home is ideal for families, first-time buyers, or investors. The basement has been recently waterproofed and basement awaits your personal touch. Easy to finish the basement back with new drywall and flooring. The separate entrance to the basement complete with its own kitchen and bathroom presents a fantastic opportunity for secondary income or an in-law suite. This property is conveniently located near schools, parks, transit, shopping, and provides easy access to major highways, the airport, and downtown Toronto. Don't miss this promising opportunity in Alderwood! (id:41954)
Property Details
|
MLS® Number
|
W12388030 |
|
Property Type
|
Single Family |
|
Community Name
|
Alderwood |
|
Features
|
Sump Pump |
|
Parking Space Total
|
3 |
Building
|
Bathroom Total
|
2 |
|
Bedrooms Above Ground
|
2 |
|
Bedrooms Below Ground
|
2 |
|
Bedrooms Total
|
4 |
|
Appliances
|
Stove, Refrigerator |
|
Architectural Style
|
Bungalow |
|
Basement Development
|
Partially Finished |
|
Basement Features
|
Apartment In Basement |
|
Basement Type
|
N/a (partially Finished) |
|
Construction Style Attachment
|
Detached |
|
Cooling Type
|
Central Air Conditioning |
|
Exterior Finish
|
Brick |
|
Flooring Type
|
Tile, Hardwood, Vinyl |
|
Foundation Type
|
Block |
|
Heating Fuel
|
Natural Gas |
|
Heating Type
|
Forced Air |
|
Stories Total
|
1 |
|
Size Interior
|
700 - 1100 Sqft |
|
Type
|
House |
|
Utility Water
|
Municipal Water |
Parking
Land
|
Acreage
|
No |
|
Sewer
|
Sanitary Sewer |
|
Size Depth
|
106 Ft ,6 In |
|
Size Frontage
|
31 Ft ,9 In |
|
Size Irregular
|
31.8 X 106.5 Ft |
|
Size Total Text
|
31.8 X 106.5 Ft |
Rooms
| Level |
Type |
Length |
Width |
Dimensions |
|
Basement |
Recreational, Games Room |
5.17 m |
4.36 m |
5.17 m x 4.36 m |
|
Basement |
Kitchen |
1.78 m |
4.06 m |
1.78 m x 4.06 m |
|
Basement |
Office |
2.94 m |
2.72 m |
2.94 m x 2.72 m |
|
Basement |
Bedroom |
2.73 m |
3.34 m |
2.73 m x 3.34 m |
|
Ground Level |
Kitchen |
3.57 m |
2.57 m |
3.57 m x 2.57 m |
|
Ground Level |
Dining Room |
3.2 m |
2.42 m |
3.2 m x 2.42 m |
|
Ground Level |
Living Room |
3.2 m |
3.89 m |
3.2 m x 3.89 m |
|
Ground Level |
Bedroom |
2.58 m |
3.26 m |
2.58 m x 3.26 m |
|
Ground Level |
Bedroom |
3.21 m |
3.64 m |
3.21 m x 3.64 m |
https://www.realtor.ca/real-estate/28829020/217-alderbrae-avenue-toronto-alderwood-alderwood
