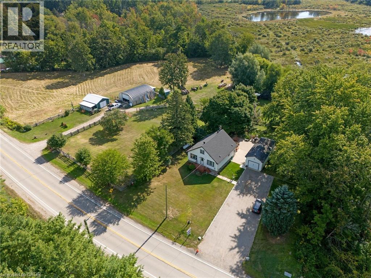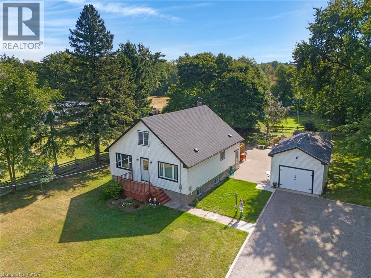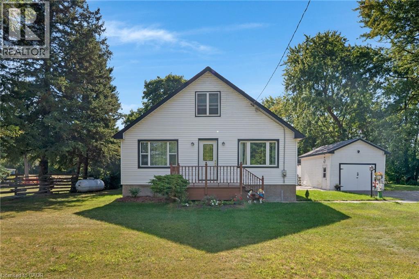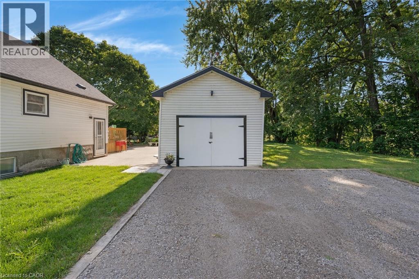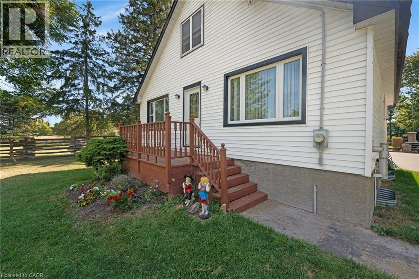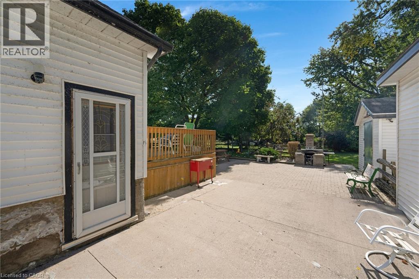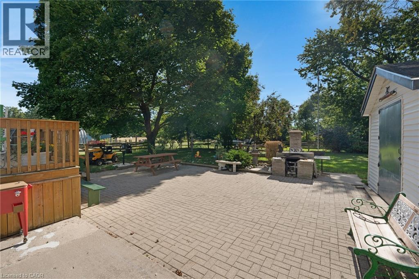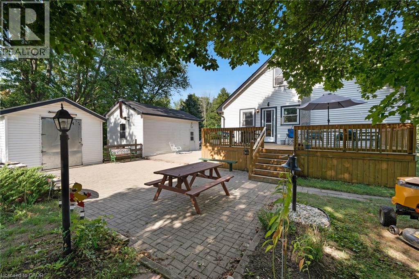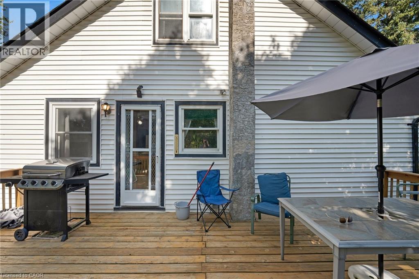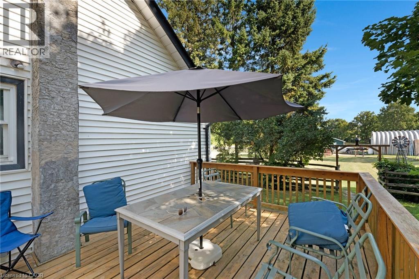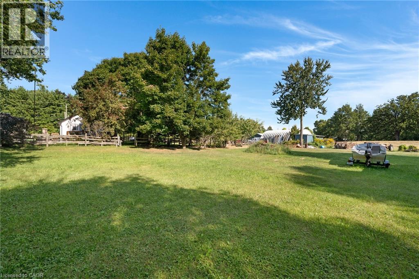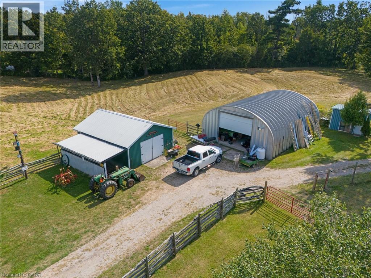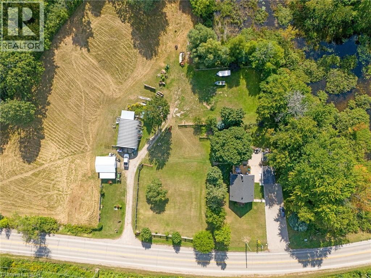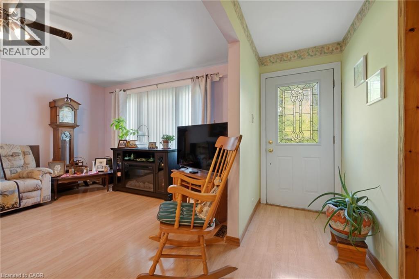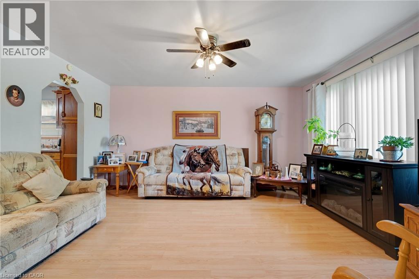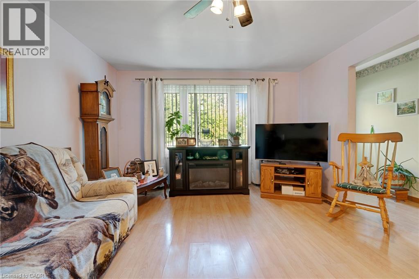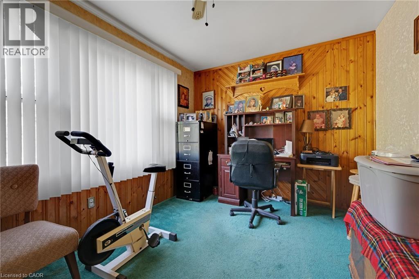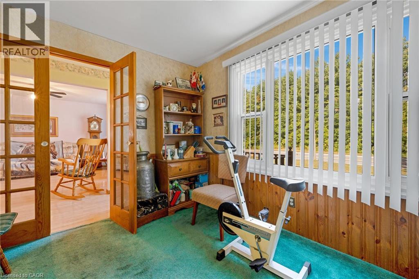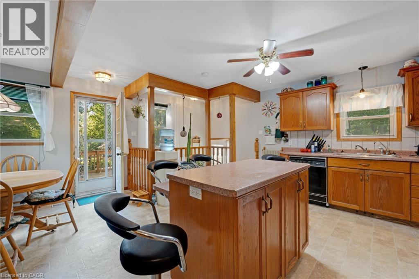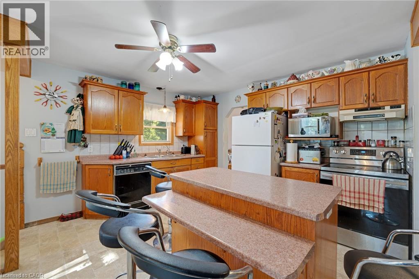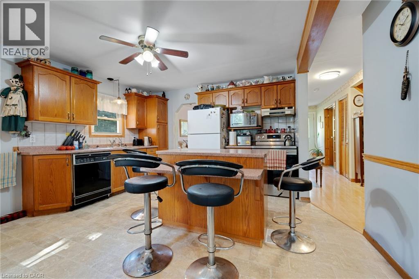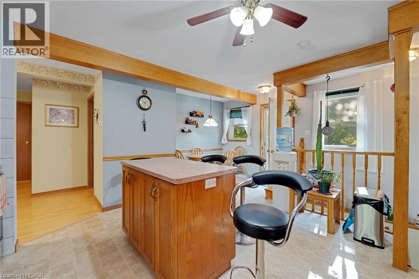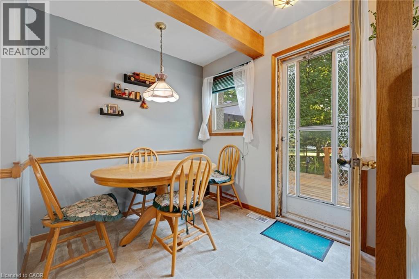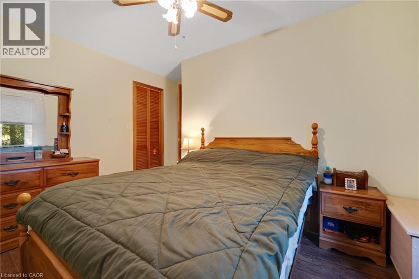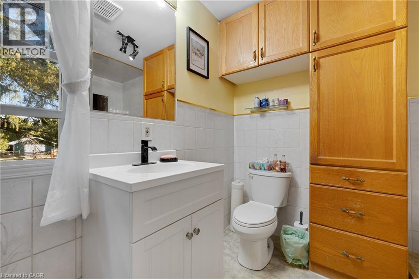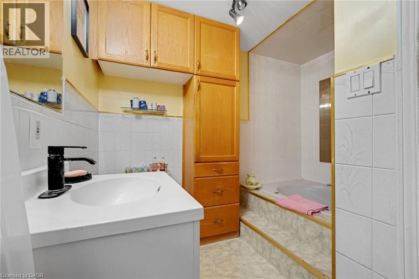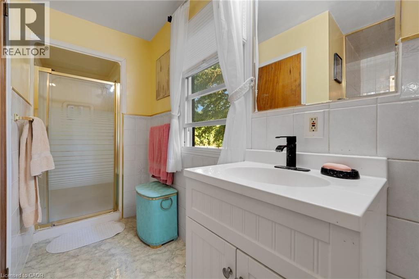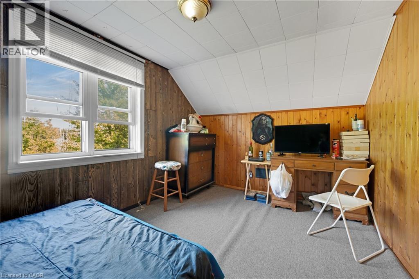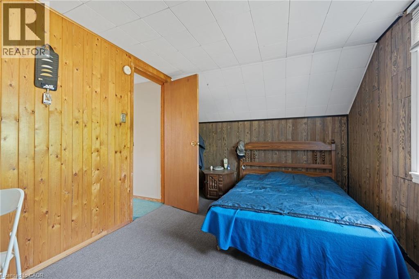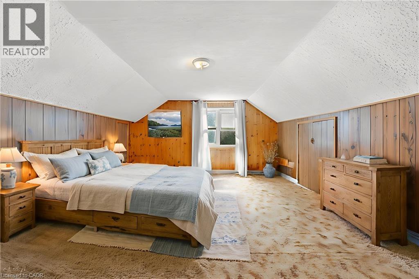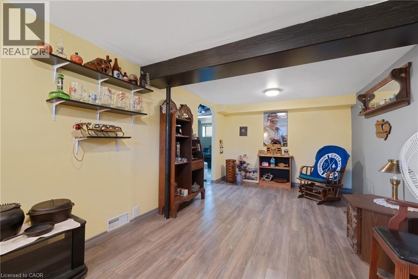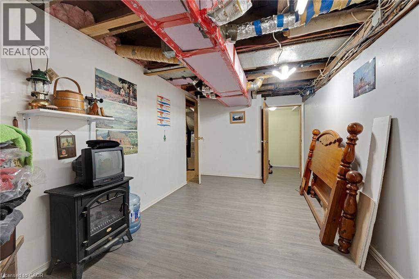3 Bedroom
1 Bathroom
1591 sqft
None
Forced Air
Acreage
$1,299,900
COUNTRY RETREAT WITH ACREAGE & OUTBUILDINGS. Welcome to 2165 Spragues Road – a charming 3-bedroom, 1-bathroom home set on 3.05 acres, offering both comfort and endless potential. Surrounded by peaceful countryside views and brimming with country charm, this property sits across from Bannister Lake and is just minutes from Wrigley’s and Millers Lakes Conservation Areas. Enjoy the serenity of nature while being only minutes from all amenities and with quick access to the 401. Step inside to find a warm and inviting layout, featuring a spacious living room, a functional eat-in kitchen with a centre island, and cozy bedrooms that make the home truly family-friendly. Recent updates include a new furnace (2022), an owned hot water heater (2015), and a roof replaced in 2018, ensuring peace of mind for years to come. Outdoors, the property shines with multiple outbuildings perfect for hobbyists, small-scale farming, or workshop use. The heated shop is powered by propane, complete with hydro, water, and a garage door opener with remote – ideal for projects year-round. The barn is also equipped with water and hydro, offering flexibility for livestock or storage. A detached single garage provides even more convenience. With over 3 acres of land, mature trees, and space to roam, this property offers the tranquility of country living while still being close to town conveniences. Whether you’re looking for a homestead, hobby farm, or an investment with severance potential, 2165 Spragues Road delivers exceptional possibilities. (id:41954)
Property Details
|
MLS® Number
|
40765766 |
|
Property Type
|
Single Family |
|
Community Features
|
Quiet Area |
|
Equipment Type
|
Propane Tank |
|
Features
|
Crushed Stone Driveway, Country Residential, Automatic Garage Door Opener |
|
Parking Space Total
|
21 |
|
Rental Equipment Type
|
Propane Tank |
|
Structure
|
Workshop, Shed, Barn |
Building
|
Bathroom Total
|
1 |
|
Bedrooms Above Ground
|
3 |
|
Bedrooms Total
|
3 |
|
Basement Development
|
Finished |
|
Basement Type
|
Full (finished) |
|
Constructed Date
|
1950 |
|
Construction Style Attachment
|
Detached |
|
Cooling Type
|
None |
|
Exterior Finish
|
Vinyl Siding |
|
Foundation Type
|
Poured Concrete |
|
Heating Fuel
|
Propane |
|
Heating Type
|
Forced Air |
|
Stories Total
|
2 |
|
Size Interior
|
1591 Sqft |
|
Type
|
House |
|
Utility Water
|
Dug Well |
Parking
Land
|
Acreage
|
Yes |
|
Fence Type
|
Fence |
|
Sewer
|
Septic System |
|
Size Frontage
|
498 Ft |
|
Size Irregular
|
3.05 |
|
Size Total
|
3.05 Ac|2 - 4.99 Acres |
|
Size Total Text
|
3.05 Ac|2 - 4.99 Acres |
|
Zoning Description
|
Z1 |
Rooms
| Level |
Type |
Length |
Width |
Dimensions |
|
Second Level |
Bedroom |
|
|
9'3'' x 14'2'' |
|
Second Level |
Bedroom |
|
|
19'6'' x 14'1'' |
|
Basement |
Laundry Room |
|
|
Measurements not available |
|
Basement |
Other |
|
|
17'5'' x 8'10'' |
|
Basement |
Recreation Room |
|
|
9'6'' x 18'11'' |
|
Main Level |
Bedroom |
|
|
11'9'' x 12'5'' |
|
Main Level |
4pc Bathroom |
|
|
Measurements not available |
|
Main Level |
Office |
|
|
9'3'' x 12'4'' |
|
Main Level |
Dining Room |
|
|
7'7'' x 8'1'' |
|
Main Level |
Kitchen |
|
|
13'10'' x 14'0'' |
|
Main Level |
Living Room |
|
|
15'2'' x 12'4'' |
https://www.realtor.ca/real-estate/28815946/2165-spragues-road-cambridge
