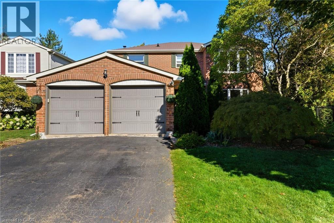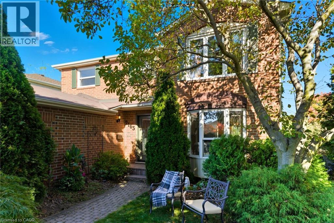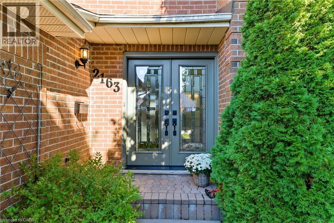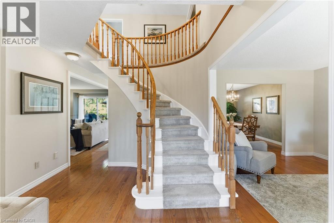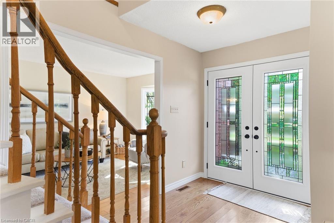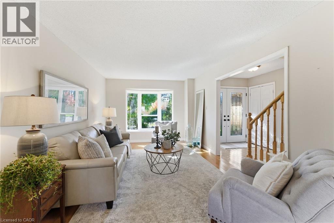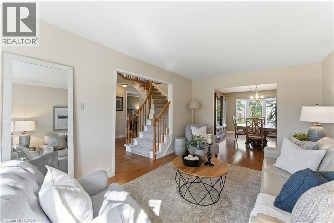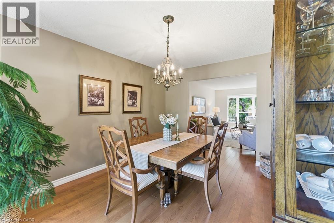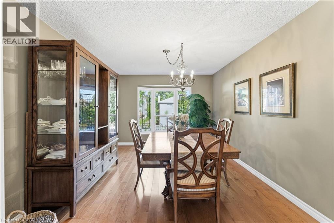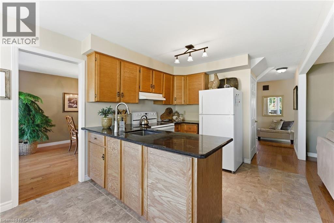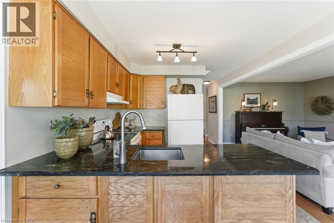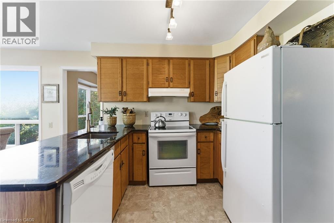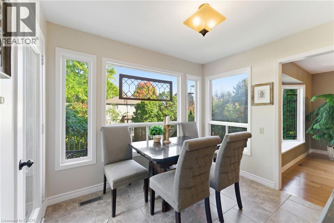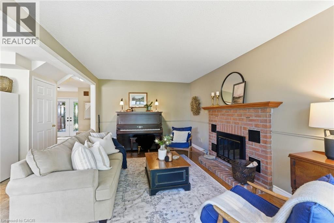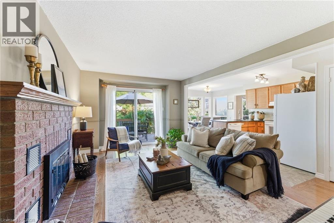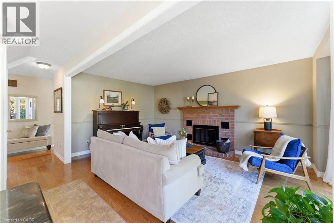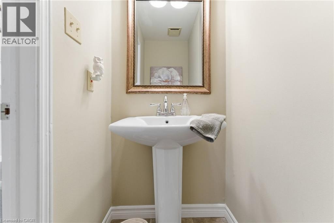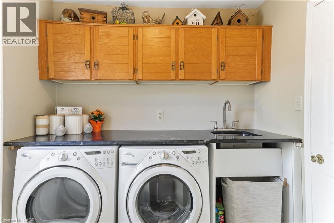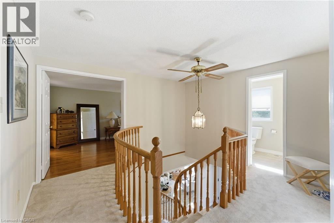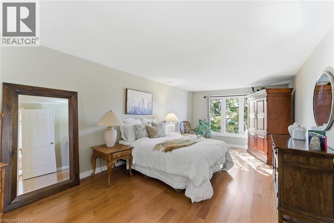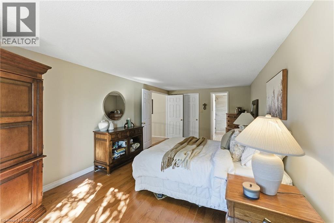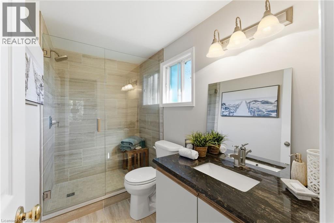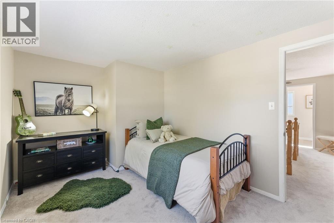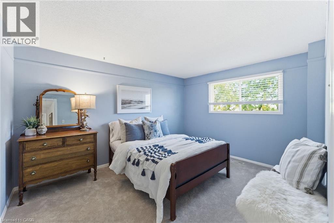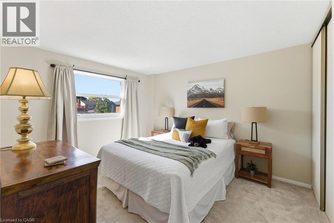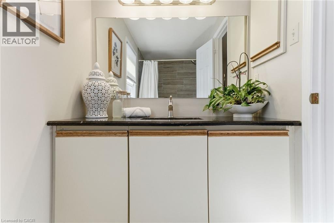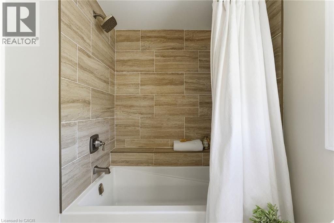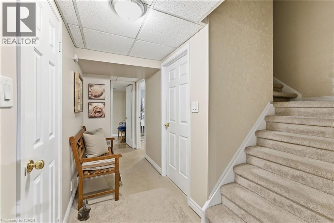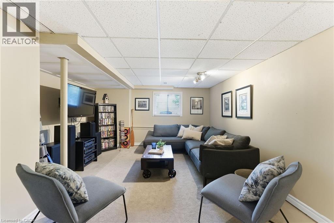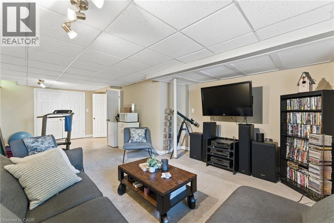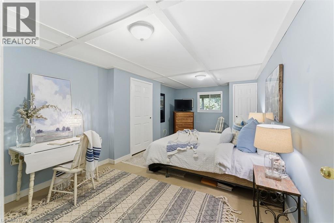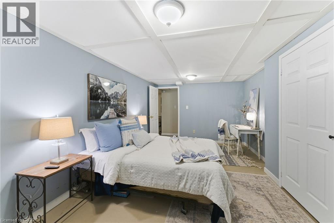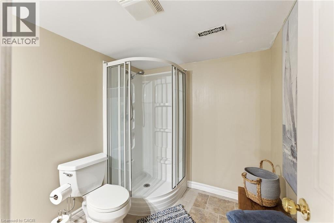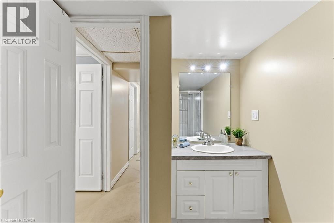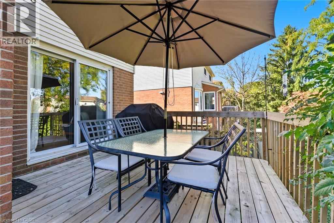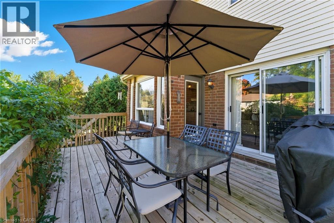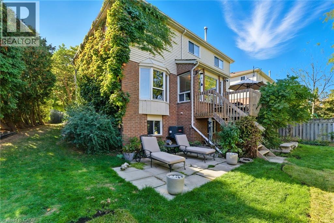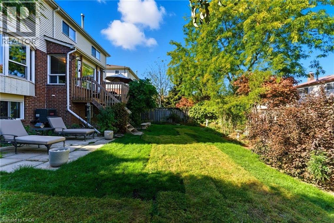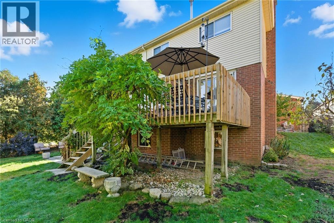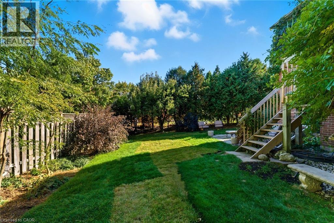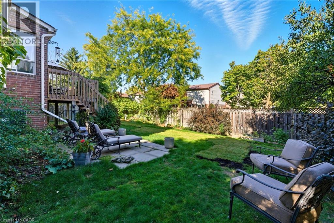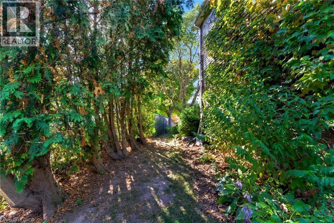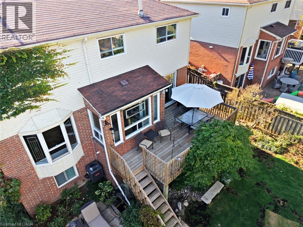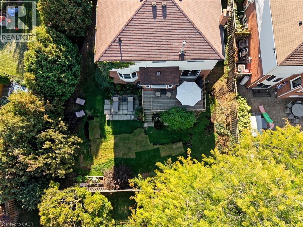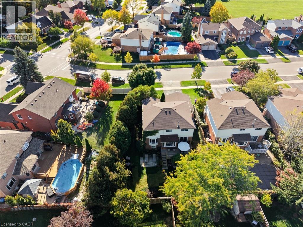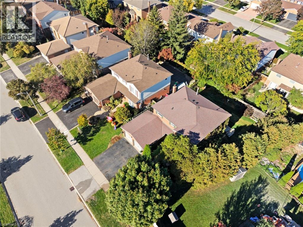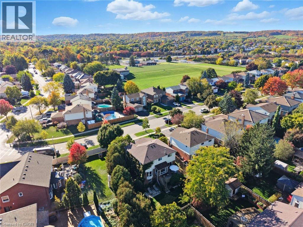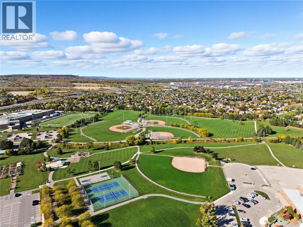5 Bedroom
4 Bathroom
2075 sqft
2 Level
Fireplace
Central Air Conditioning
Forced Air
$1,399,900
Welcome to 2163 Winding Way, a warm and inviting family home nestled on a quiet street in Burlington’s sought-after Headon Forest neighbourhood. Set back from the road on a pie-shaped lot, this 2-storey gem offers a functional layout with hardwood floors on the main floor, California shutters, and sun-filled living spaces that flow effortlessly to the private fully fenced backyard. The eat-in kitchen and family room both walk out to a spacious deck, creating an ideal setting for indoor-outdoor living. Upstairs, you'll find brand new carpet, four generously sized bedrooms, and a renovated bathroom, including a huge primary suite with hardwood floors, a walk-in closet and a renovated ensuite. The finished basement adds lots of additional storage, a full rec room, an extra bedroom, and a bathroom, perfect for guests or extended family. Complete with main floor laundry and inside access to a two-car garage, this home checks every box. All of this in a mature, family-friendly neighbourhood close to schools, parks, trails, and shopping, truly the best of Burlington living. (id:41954)
Property Details
|
MLS® Number
|
40779612 |
|
Property Type
|
Single Family |
|
Amenities Near By
|
Park, Place Of Worship, Public Transit, Schools |
|
Equipment Type
|
None |
|
Features
|
Automatic Garage Door Opener |
|
Parking Space Total
|
4 |
|
Rental Equipment Type
|
None |
Building
|
Bathroom Total
|
4 |
|
Bedrooms Above Ground
|
4 |
|
Bedrooms Below Ground
|
1 |
|
Bedrooms Total
|
5 |
|
Appliances
|
Central Vacuum, Dishwasher, Dryer, Refrigerator, Stove, Washer, Window Coverings, Garage Door Opener |
|
Architectural Style
|
2 Level |
|
Basement Development
|
Finished |
|
Basement Type
|
Full (finished) |
|
Constructed Date
|
1986 |
|
Construction Style Attachment
|
Detached |
|
Cooling Type
|
Central Air Conditioning |
|
Exterior Finish
|
Brick, Vinyl Siding |
|
Fireplace Fuel
|
Wood |
|
Fireplace Present
|
Yes |
|
Fireplace Total
|
1 |
|
Fireplace Type
|
Other - See Remarks |
|
Foundation Type
|
Poured Concrete |
|
Half Bath Total
|
1 |
|
Heating Fuel
|
Natural Gas |
|
Heating Type
|
Forced Air |
|
Stories Total
|
2 |
|
Size Interior
|
2075 Sqft |
|
Type
|
House |
|
Utility Water
|
Municipal Water |
Parking
Land
|
Acreage
|
No |
|
Land Amenities
|
Park, Place Of Worship, Public Transit, Schools |
|
Sewer
|
Municipal Sewage System |
|
Size Depth
|
108 Ft |
|
Size Frontage
|
39 Ft |
|
Size Total Text
|
Under 1/2 Acre |
|
Zoning Description
|
R3.2 |
Rooms
| Level |
Type |
Length |
Width |
Dimensions |
|
Second Level |
Bedroom |
|
|
13'3'' x 9'2'' |
|
Second Level |
4pc Bathroom |
|
|
10'11'' x 4'11'' |
|
Second Level |
Bedroom |
|
|
10'4'' x 12'10'' |
|
Second Level |
Bedroom |
|
|
10'4'' x 11'9'' |
|
Second Level |
Full Bathroom |
|
|
4'10'' x 9'2'' |
|
Second Level |
Primary Bedroom |
|
|
11'3'' x 21'7'' |
|
Basement |
Storage |
|
|
4'4'' x 10'7'' |
|
Basement |
Utility Room |
|
|
24'5'' x 6'11'' |
|
Basement |
3pc Bathroom |
|
|
6'8'' x 9'9'' |
|
Basement |
Bedroom |
|
|
19'3'' x 10'8'' |
|
Basement |
Recreation Room |
|
|
25'9'' x 13'8'' |
|
Main Level |
Laundry Room |
|
|
9'4'' x 7'6'' |
|
Main Level |
2pc Bathroom |
|
|
3'2'' x 6'4'' |
|
Main Level |
Family Room |
|
|
17'4'' x 10'11'' |
|
Main Level |
Breakfast |
|
|
7'8'' x 9'11'' |
|
Main Level |
Kitchen |
|
|
8'11'' x 9'11'' |
|
Main Level |
Dining Room |
|
|
13'5'' x 10'11'' |
|
Main Level |
Living Room |
|
|
17'0'' x 10'11'' |
|
Main Level |
Foyer |
|
|
7'8'' x 6'1'' |
https://www.realtor.ca/real-estate/29005118/2163-winding-way-burlington
