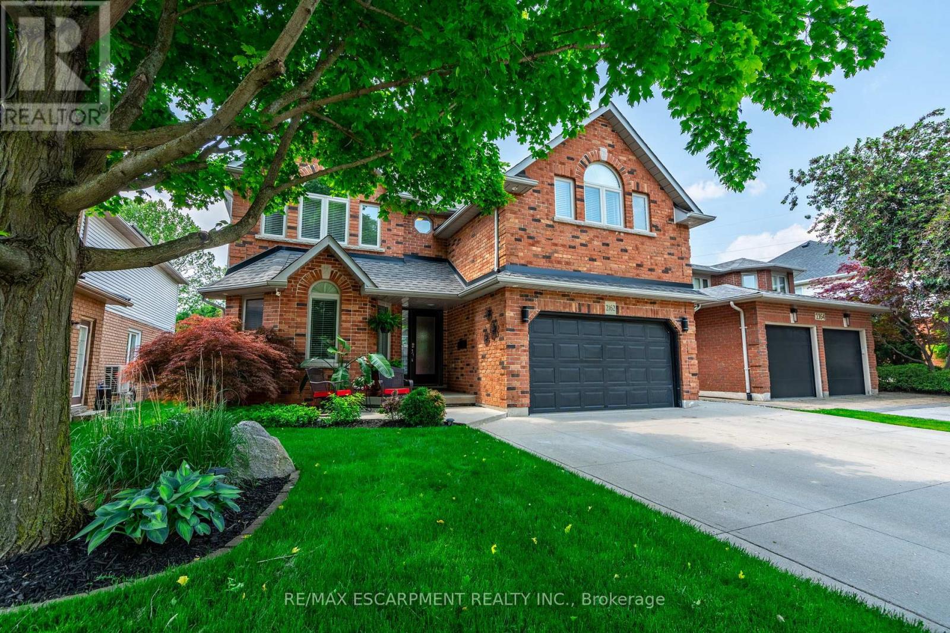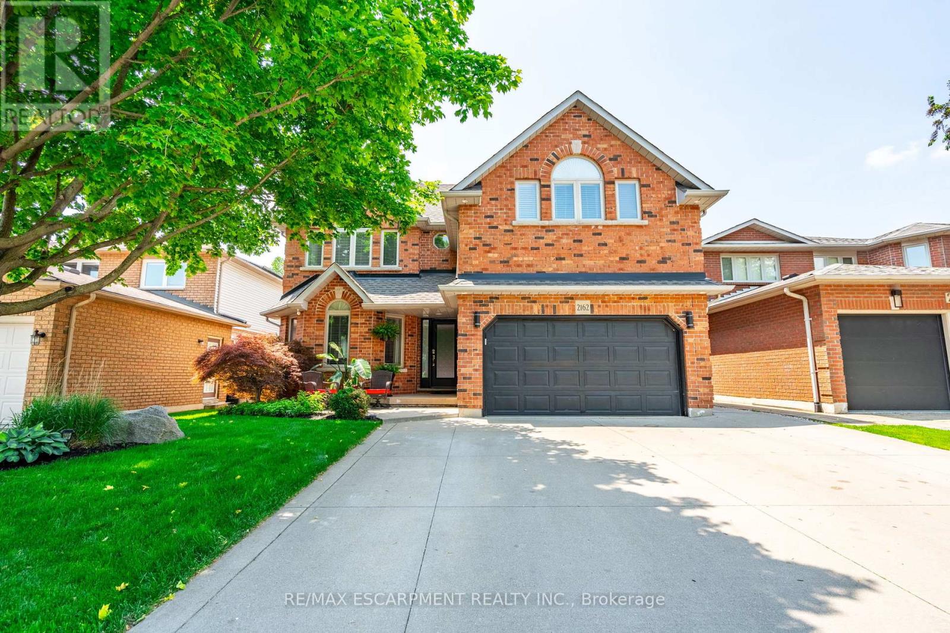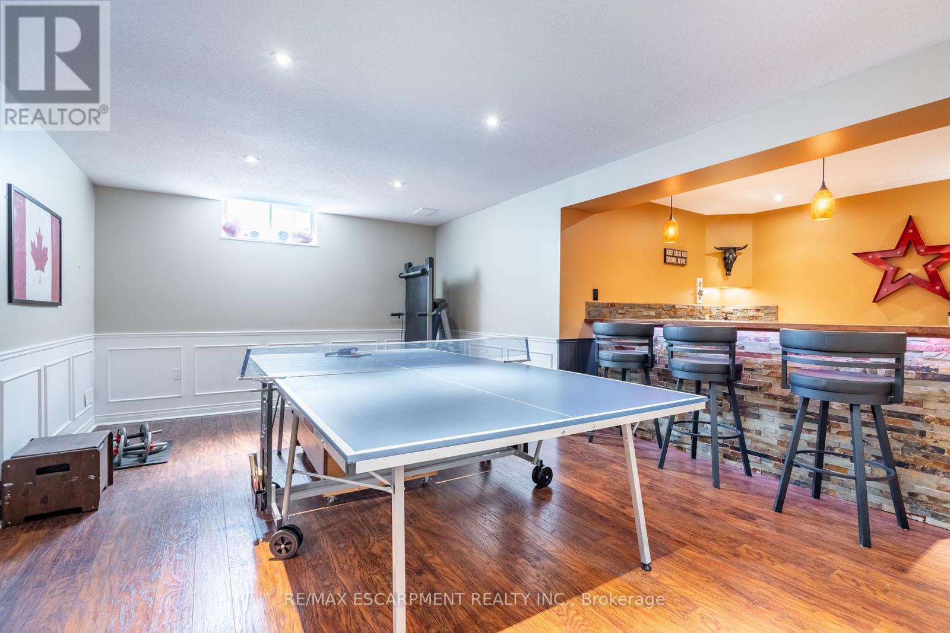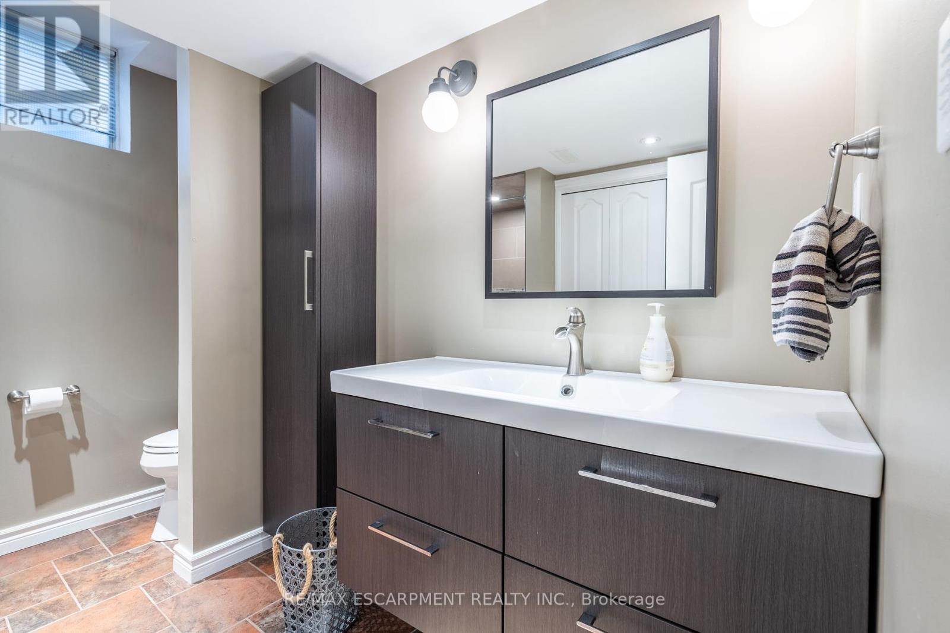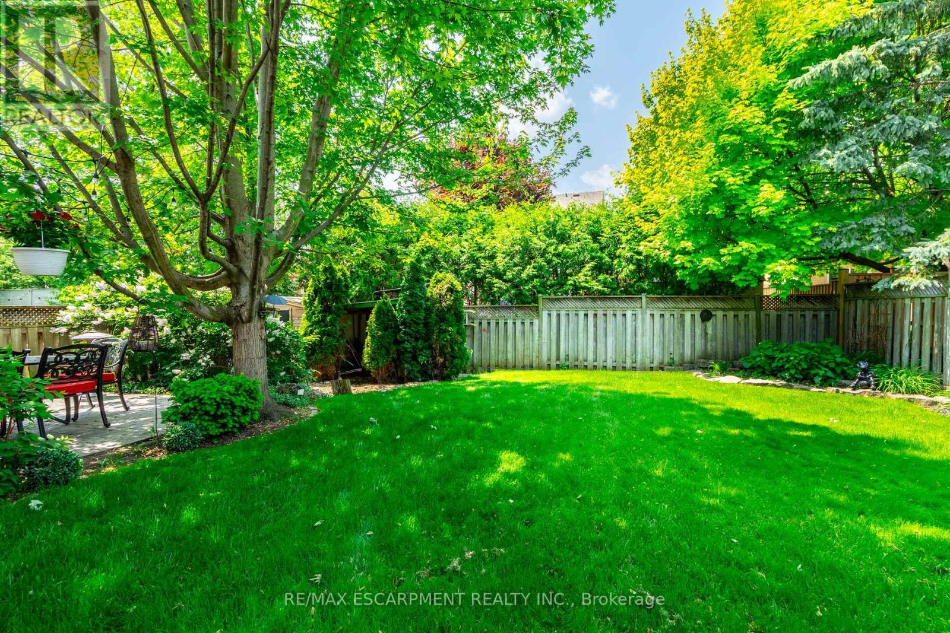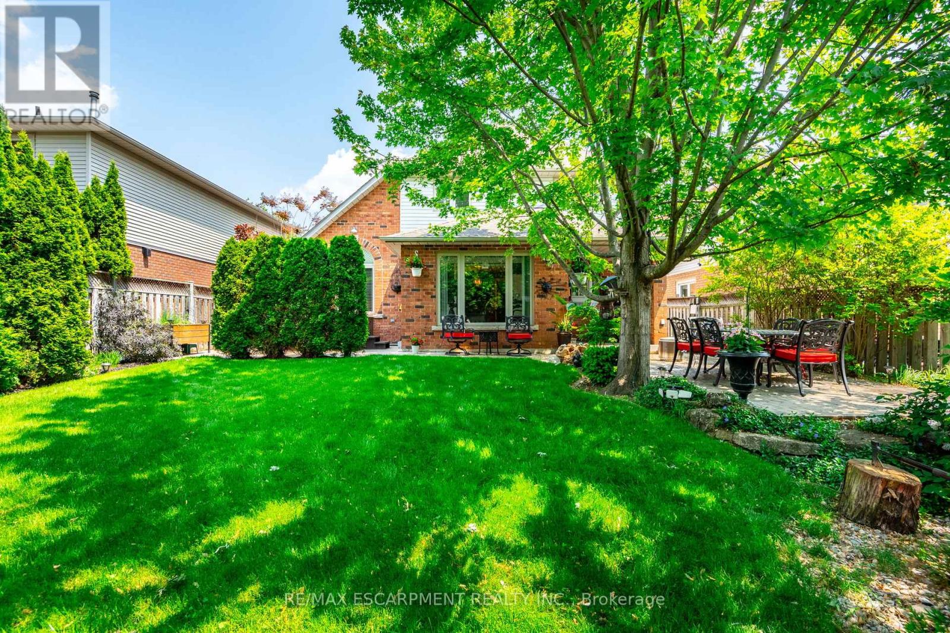4 Bedroom
4 Bathroom
2500 - 3000 sqft
Fireplace
Central Air Conditioning
Forced Air
$1,549,000
IN-LAW POTENIAL with SEPARATE ENTRANCE: Custom-Built 4-Bedroom Home in a Family-Friendly Neighbourhood. Welcome to this bright and spacious custom-built home, offering over 3,500 sq. ft. of well-designed living space. Featuring 4 generous bedrooms and 3.5 bathrooms, this open-concept layout is perfect for comfortable family living and entertaining. A separate entrance provides potential for an in-law suite or rental opportunity, adding flexibility and value. Enjoy a private backyard oasis, ideal for outdoor gatherings, and a double car garage with ample driveway parking. Nestled in a highly sought-after, family-friendly neighbourhood, this home is just minutes from top-rated schools, parks, shopping centres, and major highways providing the perfect blend of community charm and urban convenience. A rare opportunity to own a beautifully crafted home in a location where families thrive! (id:41954)
Property Details
|
MLS® Number
|
W12203112 |
|
Property Type
|
Single Family |
|
Community Name
|
Headon |
|
Amenities Near By
|
Park, Place Of Worship, Public Transit, Schools |
|
Community Features
|
Community Centre |
|
Equipment Type
|
Water Heater |
|
Features
|
Sump Pump, In-law Suite |
|
Parking Space Total
|
4 |
|
Rental Equipment Type
|
Water Heater |
Building
|
Bathroom Total
|
4 |
|
Bedrooms Above Ground
|
4 |
|
Bedrooms Total
|
4 |
|
Age
|
31 To 50 Years |
|
Appliances
|
Garage Door Opener Remote(s), Central Vacuum, Water Heater, Dishwasher, Dryer, Microwave, Stove, Washer, Window Coverings, Refrigerator |
|
Basement Development
|
Finished |
|
Basement Type
|
Full (finished) |
|
Construction Status
|
Insulation Upgraded |
|
Construction Style Attachment
|
Detached |
|
Cooling Type
|
Central Air Conditioning |
|
Exterior Finish
|
Brick |
|
Fire Protection
|
Smoke Detectors |
|
Fireplace Present
|
Yes |
|
Foundation Type
|
Poured Concrete |
|
Half Bath Total
|
2 |
|
Heating Fuel
|
Natural Gas |
|
Heating Type
|
Forced Air |
|
Stories Total
|
2 |
|
Size Interior
|
2500 - 3000 Sqft |
|
Type
|
House |
|
Utility Water
|
Municipal Water |
Parking
Land
|
Acreage
|
No |
|
Land Amenities
|
Park, Place Of Worship, Public Transit, Schools |
|
Sewer
|
Sanitary Sewer |
|
Size Depth
|
117 Ft ,8 In |
|
Size Frontage
|
46 Ft |
|
Size Irregular
|
46 X 117.7 Ft ; 118.01ft X 45.99ft X 120.54ft X 46.05ft |
|
Size Total Text
|
46 X 117.7 Ft ; 118.01ft X 45.99ft X 120.54ft X 46.05ft|under 1/2 Acre |
|
Zoning Description
|
R3.2 |
Rooms
| Level |
Type |
Length |
Width |
Dimensions |
|
Second Level |
Bathroom |
2.06 m |
2.59 m |
2.06 m x 2.59 m |
|
Second Level |
Bedroom |
4.93 m |
5.56 m |
4.93 m x 5.56 m |
|
Second Level |
Bedroom |
2.97 m |
3.53 m |
2.97 m x 3.53 m |
|
Second Level |
Bathroom |
2.92 m |
2.62 m |
2.92 m x 2.62 m |
|
Second Level |
Laundry Room |
2.92 m |
2.24 m |
2.92 m x 2.24 m |
|
Second Level |
Bedroom |
3.61 m |
3.38 m |
3.61 m x 3.38 m |
|
Second Level |
Primary Bedroom |
3.61 m |
5.03 m |
3.61 m x 5.03 m |
|
Basement |
Recreational, Games Room |
9.68 m |
4.22 m |
9.68 m x 4.22 m |
|
Basement |
Other |
3.61 m |
8.23 m |
3.61 m x 8.23 m |
|
Basement |
Other |
2.39 m |
2.01 m |
2.39 m x 2.01 m |
|
Basement |
Other |
3.05 m |
1.63 m |
3.05 m x 1.63 m |
|
Basement |
Bathroom |
3.05 m |
2.54 m |
3.05 m x 2.54 m |
|
Basement |
Other |
3.4 m |
2.72 m |
3.4 m x 2.72 m |
|
Main Level |
Kitchen |
3.07 m |
4.57 m |
3.07 m x 4.57 m |
|
Main Level |
Living Room |
3.61 m |
4.17 m |
3.61 m x 4.17 m |
|
Main Level |
Dining Room |
3.58 m |
3.1 m |
3.58 m x 3.1 m |
|
Main Level |
Family Room |
4.11 m |
4.55 m |
4.11 m x 4.55 m |
|
Main Level |
Office |
3.05 m |
2.26 m |
3.05 m x 2.26 m |
|
Main Level |
Bathroom |
1.6 m |
1.7 m |
1.6 m x 1.7 m |
|
Main Level |
Sunroom |
3.68 m |
2.62 m |
3.68 m x 2.62 m |
https://www.realtor.ca/real-estate/28431375/2162-heidi-avenue-burlington-headon-headon
