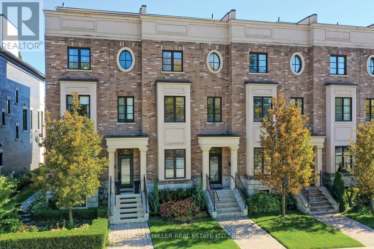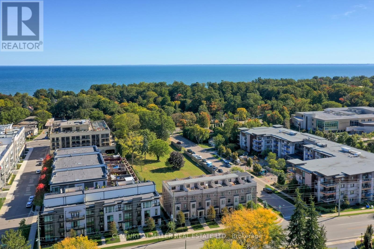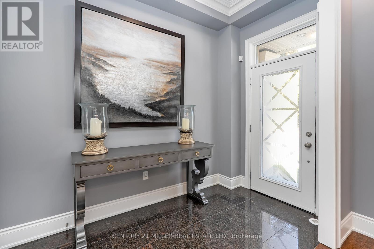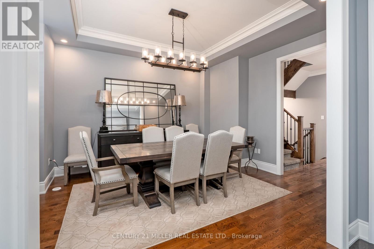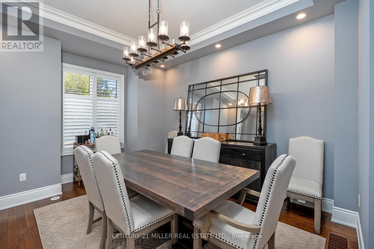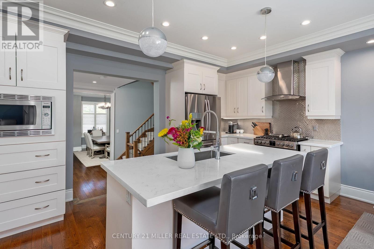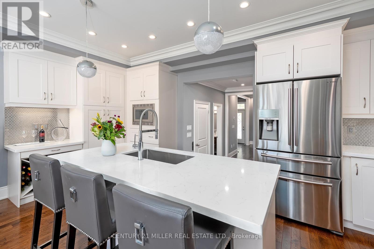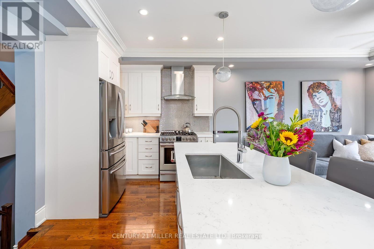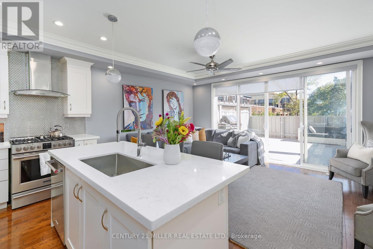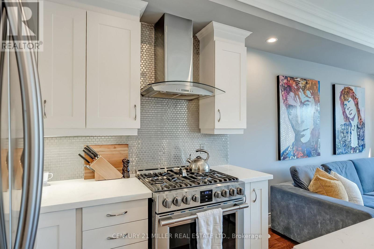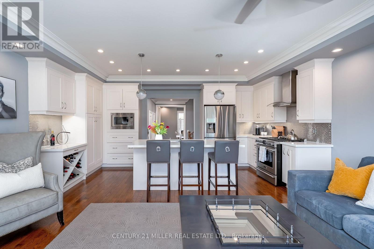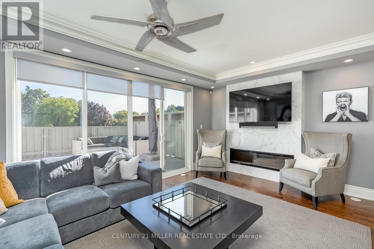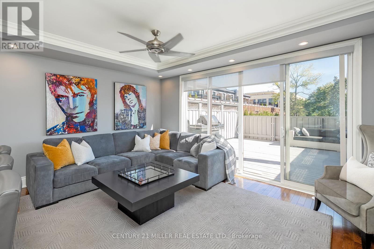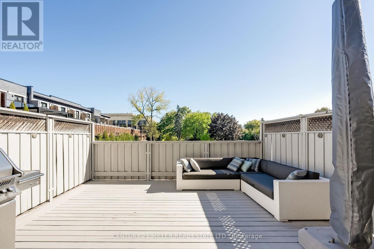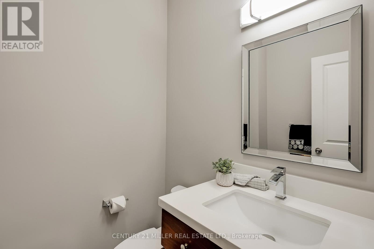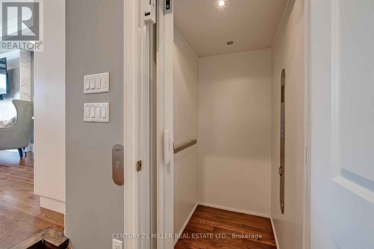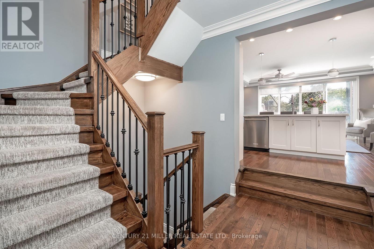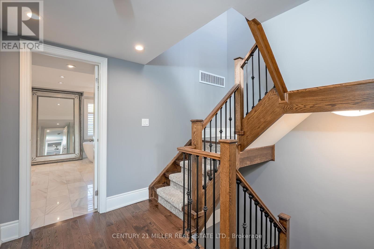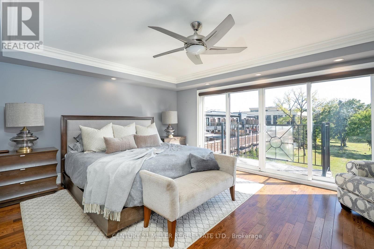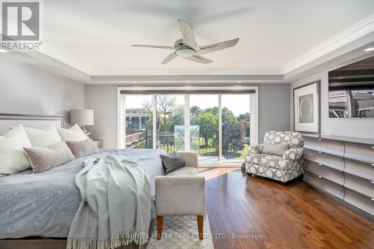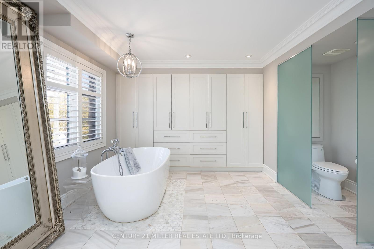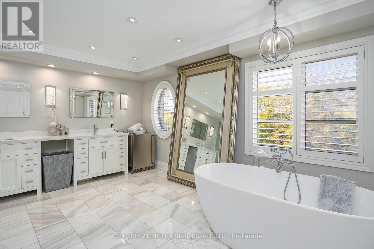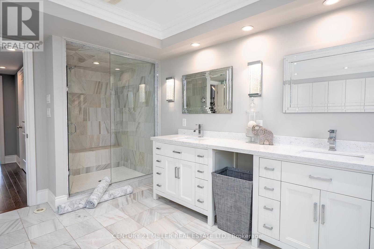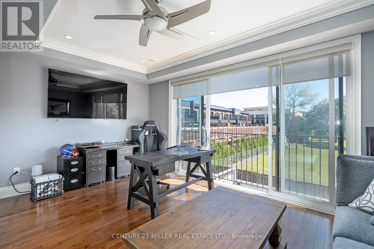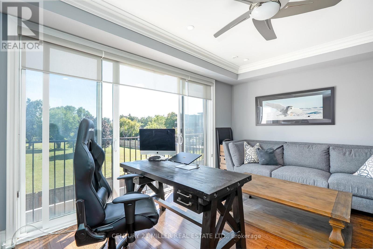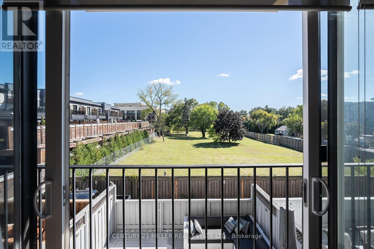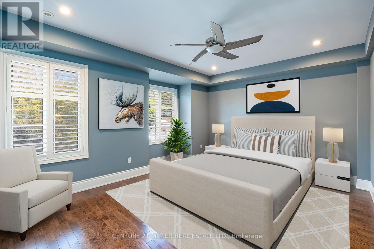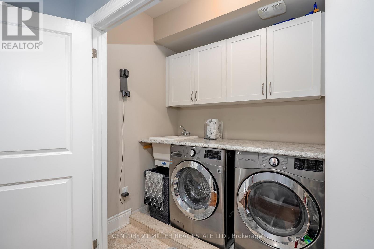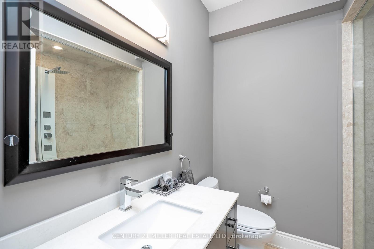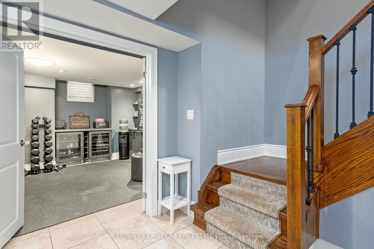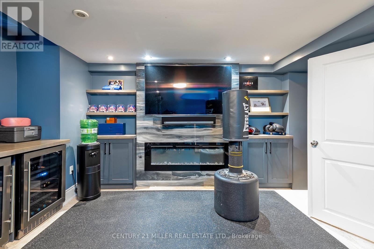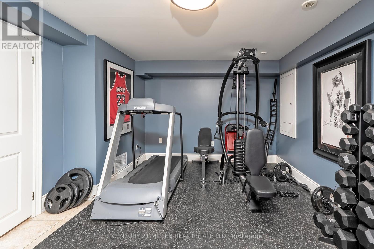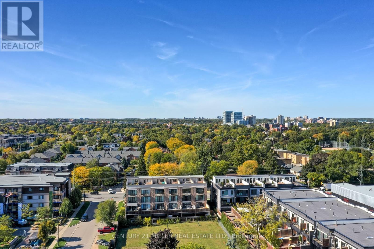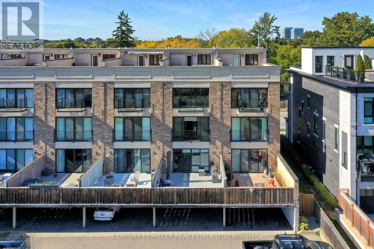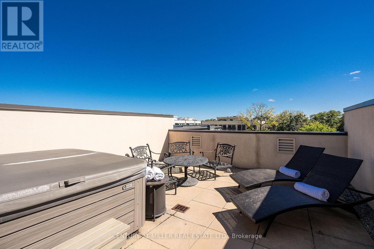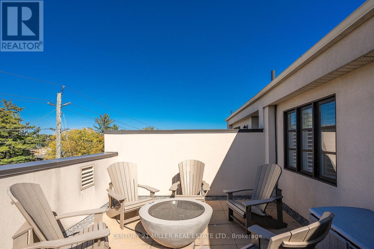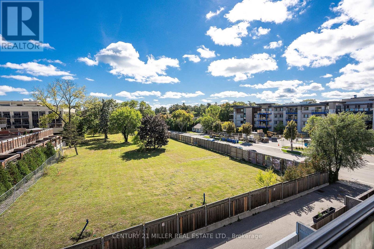216 Rebecca Street Oakville (Co Central), Ontario L6K 1J9
$1,999,000Maintenance, Parcel of Tied Land
$208 Monthly
Maintenance, Parcel of Tied Land
$208 MonthlyStep into this exceptional freehold townhome, offering nearly 3,400 sq ft of comfort, style + convenience with 3 beds + 2.5 baths. A meticulously appointed home a short stroll to downtown Oakville + the shores of Lake Ontario. Double car garage, private elevator, two rooftop terraces w/hot tub + lounge + generous outdoor entertaining space, this sophisticated residence is sure to impress.The sun-filled main level features hardwood floors, high ceilings + a clever floor plan w/both a formal dining room + a contemporary open-concept eat-in kitchen + great room. The custom kitchen includes white quartz counters, central island w/seating + ample storage. The spacious great room offers a cozy fireplace feature wall + expansive glazing w/sliders that open to the rear terrace. This south-facing terrace is a private escape, ideal for al fresco dining or relaxing with friends+family.The second level offers two generously sized bedrooms - one with a Juliette balcony + ample storage, perfect as a home office; the other with expansive glazing + a walk-in closet. A stylish main bathroom + laundry complete this floor. The primary spans the entire third level, offering a luxurious private haven. The bedroom is oversized, w/two dressing rooms + a spa-like bathroom that feels hotel-worthy: it really is a private retreat. The lower level features high ceilings, a versatile gym or rec room with chic fireplace, mudroom + direct garage access. A private elevator connects every levelincluding the rooftop terrace with hot tub. With parking for four vehicles, convenience abounds for both residents + guests alike. Outside your door lies a vibrant neighbourhood waiting to be explored. Take a stroll to trendy Kerr Village or downtown Oakvilles lively bistros + charming boutiques. The lake + marina are just minutes away + offer endless adventure. This is highly walkable location & a tremendous lifestyle opportunity. (id:41954)
Property Details
| MLS® Number | W12449751 |
| Property Type | Single Family |
| Community Name | 1002 - CO Central |
| Amenities Near By | Marina, Public Transit |
| Community Features | Community Centre |
| Equipment Type | Water Heater |
| Features | Lighting |
| Parking Space Total | 4 |
| Rental Equipment Type | Water Heater |
| Structure | Patio(s) |
| Water Front Type | Waterfront |
Building
| Bathroom Total | 3 |
| Bedrooms Above Ground | 3 |
| Bedrooms Total | 3 |
| Age | 6 To 15 Years |
| Amenities | Fireplace(s) |
| Appliances | Hot Tub, Garage Door Opener Remote(s), Water Heater |
| Basement Development | Finished |
| Basement Type | Full (finished) |
| Construction Style Attachment | Attached |
| Cooling Type | Central Air Conditioning |
| Exterior Finish | Brick, Stone |
| Fireplace Present | Yes |
| Foundation Type | Concrete |
| Half Bath Total | 1 |
| Heating Fuel | Natural Gas |
| Heating Type | Forced Air |
| Stories Total | 3 |
| Size Interior | 2500 - 3000 Sqft |
| Type | Row / Townhouse |
| Utility Water | Municipal Water |
Parking
| Attached Garage | |
| Garage |
Land
| Acreage | No |
| Land Amenities | Marina, Public Transit |
| Sewer | Sanitary Sewer |
| Size Depth | 79 Ft ,6 In |
| Size Frontage | 18 Ft ,6 In |
| Size Irregular | 18.5 X 79.5 Ft ; 18.50' X 79.51' X 18.59' X 77.73' |
| Size Total Text | 18.5 X 79.5 Ft ; 18.50' X 79.51' X 18.59' X 77.73'|under 1/2 Acre |
| Surface Water | Lake/pond |
| Zoning Description | Rm1 Sp:22 |
Rooms
| Level | Type | Length | Width | Dimensions |
|---|---|---|---|---|
| Second Level | Bedroom 2 | 5.41 m | 4.83 m | 5.41 m x 4.83 m |
| Second Level | Bedroom 3 | 5.41 m | 3.91 m | 5.41 m x 3.91 m |
| Second Level | Laundry Room | 2.29 m | 1.47 m | 2.29 m x 1.47 m |
| Third Level | Primary Bedroom | 5.41 m | 4.34 m | 5.41 m x 4.34 m |
| Basement | Recreational, Games Room | 5.31 m | 3.66 m | 5.31 m x 3.66 m |
| Basement | Utility Room | 1.98 m | 1.6 m | 1.98 m x 1.6 m |
| Main Level | Foyer | 2.84 m | 1.6 m | 2.84 m x 1.6 m |
| Main Level | Kitchen | 5.41 m | 2.62 m | 5.41 m x 2.62 m |
| Main Level | Dining Room | 4.83 m | 3.68 m | 4.83 m x 3.68 m |
| Main Level | Great Room | 5.41 m | 3.71 m | 5.41 m x 3.71 m |
https://www.realtor.ca/real-estate/28961917/216-rebecca-street-oakville-co-central-1002-co-central
Interested?
Contact us for more information
