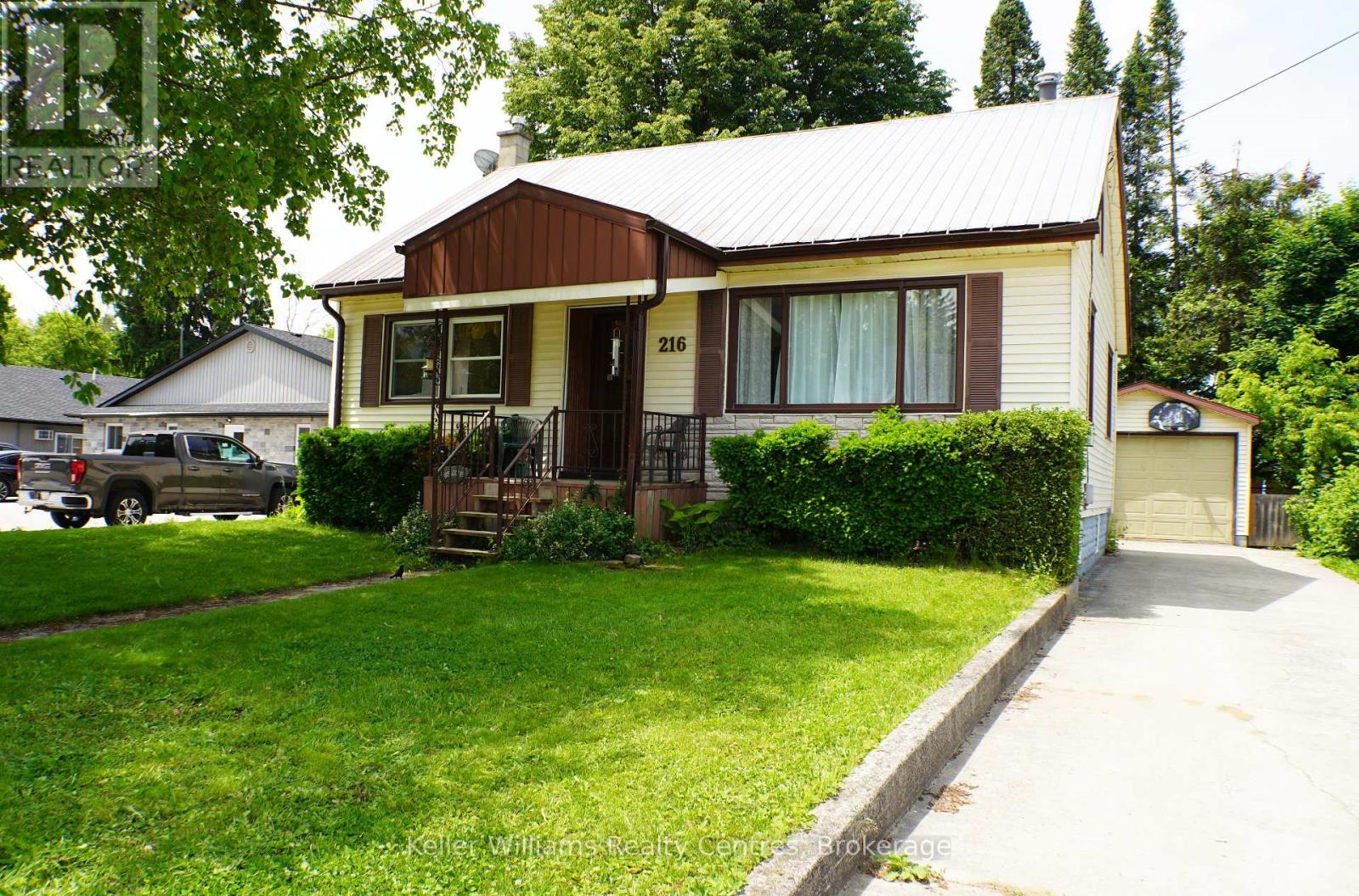3 Bedroom
2 Bathroom
1100 - 1500 sqft
Fireplace
Central Air Conditioning
Forced Air
$449,000
Nestled in the heart of Durham, just steps from local shops, restaurants, schools, parks, and the Saugeen river pathway. This inviting home offers a bright and spacious living room filled with natural light, perfect for relaxing or entertaining. The eat-in kitchen provides a warm, functional space for family meals, with easy access to the outdoors . Three spacious bedrooms and a 3-piece bathroom on the second level make this home perfect for raising a family. The large detached garage and garden shed that feature tons of room for tools and toys. With walkability to all amenities, this property combines small-town charm with everyday convenience. (id:41954)
Property Details
|
MLS® Number
|
X12230416 |
|
Property Type
|
Single Family |
|
Community Name
|
West Grey |
|
Amenities Near By
|
Hospital |
|
Equipment Type
|
Water Heater |
|
Features
|
Level Lot, Flat Site, Conservation/green Belt, Sump Pump |
|
Parking Space Total
|
5 |
|
Rental Equipment Type
|
Water Heater |
|
Structure
|
Porch, Shed |
|
View Type
|
View Of Water |
|
Water Front Name
|
Saugeen River |
Building
|
Bathroom Total
|
2 |
|
Bedrooms Above Ground
|
3 |
|
Bedrooms Total
|
3 |
|
Age
|
51 To 99 Years |
|
Amenities
|
Fireplace(s) |
|
Appliances
|
Dishwasher, Dryer, Freezer, Stove, Washer, Refrigerator |
|
Basement Development
|
Partially Finished |
|
Basement Type
|
Full (partially Finished) |
|
Construction Style Attachment
|
Detached |
|
Cooling Type
|
Central Air Conditioning |
|
Exterior Finish
|
Vinyl Siding |
|
Fireplace Present
|
Yes |
|
Fireplace Total
|
1 |
|
Fireplace Type
|
Free Standing Metal |
|
Foundation Type
|
Block |
|
Heating Fuel
|
Natural Gas |
|
Heating Type
|
Forced Air |
|
Stories Total
|
2 |
|
Size Interior
|
1100 - 1500 Sqft |
|
Type
|
House |
|
Utility Water
|
Municipal Water |
Parking
Land
|
Acreage
|
No |
|
Fence Type
|
Partially Fenced |
|
Land Amenities
|
Hospital |
|
Sewer
|
Sanitary Sewer |
|
Size Depth
|
87 Ft |
|
Size Frontage
|
51 Ft |
|
Size Irregular
|
51 X 87 Ft |
|
Size Total Text
|
51 X 87 Ft|under 1/2 Acre |
|
Zoning Description
|
R2 |
Rooms
| Level |
Type |
Length |
Width |
Dimensions |
|
Second Level |
Primary Bedroom |
5.02 m |
2.22 m |
5.02 m x 2.22 m |
|
Second Level |
Bedroom 2 |
3.73 m |
3.02 m |
3.73 m x 3.02 m |
|
Second Level |
Bedroom 3 |
3.88 m |
2.2 m |
3.88 m x 2.2 m |
|
Basement |
Recreational, Games Room |
4.87 m |
5.95 m |
4.87 m x 5.95 m |
|
Basement |
Other |
3.54 m |
1.49 m |
3.54 m x 1.49 m |
|
Basement |
Utility Room |
4.72 m |
7.56 m |
4.72 m x 7.56 m |
|
Main Level |
Foyer |
1.22 m |
3.98 m |
1.22 m x 3.98 m |
|
Main Level |
Living Room |
4.66 m |
4.55 m |
4.66 m x 4.55 m |
|
Main Level |
Office |
3.03 m |
3.05 m |
3.03 m x 3.05 m |
|
Main Level |
Kitchen |
3.76 m |
4.55 m |
3.76 m x 4.55 m |
|
Main Level |
Laundry Room |
2.12 m |
3.05 m |
2.12 m x 3.05 m |
|
Main Level |
Bathroom |
1.67 m |
2.13 m |
1.67 m x 2.13 m |
|
Main Level |
Mud Room |
2.45 m |
2.34 m |
2.45 m x 2.34 m |
Utilities
|
Cable
|
Installed |
|
Electricity
|
Installed |
|
Sewer
|
Installed |
https://www.realtor.ca/real-estate/28488824/216-queen-street-s-west-grey-west-grey

















































