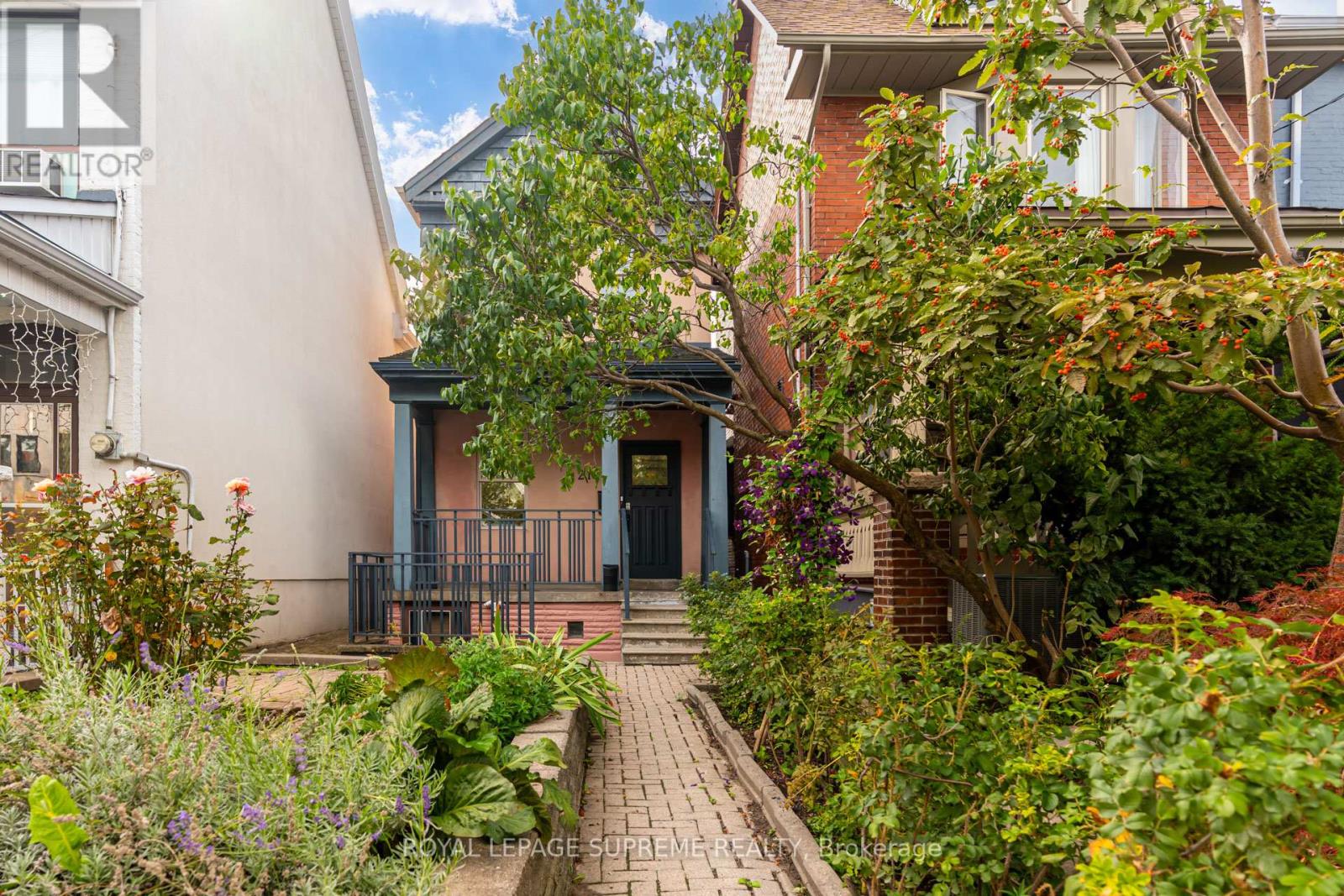216 Palmerston Avenue Toronto (Trinity-Bellwoods), Ontario M6J 2J4
$989,000
Tucked away yet in the heart of it all, this fully detached home knows how to stand apart, while keeping you plugged into the city's most exciting swirl of food, culture, and cool. The best restaurants, markets and parks all just a wander away. Inside, the living and dining rooms are made for gathering, leading to a kitchen and lounge area that open to your own backyard sanctuary, perfect for crisp autumn afternoons with lattes, books, or friends as the city hums around you. For your added convenience, the main floor also features a three piece bathroom. Upstairs brings two bedrooms plus a quirky bonus room off the primary bath: ultimate walk-in closet, Peloton cave, or your new creative HQ. The lower level? A private, self-contained suite: income helper, nanny quarters, or the coolest guest pad your friends will ever crash in. And the cherry on top: two-car parking off the laneway. Not needed in this walkable neighbourhood, but a huge plus when friends or family visit. Urban living, with a little wink. (id:41954)
Open House
This property has open houses!
2:00 pm
Ends at:4:00 pm
11:00 am
Ends at:1:00 pm
Property Details
| MLS® Number | C12424519 |
| Property Type | Single Family |
| Community Name | Trinity-Bellwoods |
| Amenities Near By | Public Transit |
| Community Features | Community Centre |
| Equipment Type | Water Heater |
| Features | Lane, In-law Suite |
| Parking Space Total | 2 |
| Rental Equipment Type | Water Heater |
Building
| Bathroom Total | 3 |
| Bedrooms Above Ground | 2 |
| Bedrooms Below Ground | 1 |
| Bedrooms Total | 3 |
| Appliances | Oven - Built-in, Water Heater, Cooktop, Dishwasher, Dryer, Cooktop - Gas, Oven, Stove, Washer, Window Coverings, Refrigerator |
| Basement Development | Finished |
| Basement Features | Separate Entrance, Walk Out |
| Basement Type | N/a (finished) |
| Construction Style Attachment | Detached |
| Cooling Type | Central Air Conditioning |
| Exterior Finish | Stucco |
| Flooring Type | Hardwood, Ceramic, Parquet, Laminate |
| Foundation Type | Stone |
| Heating Fuel | Natural Gas |
| Heating Type | Forced Air |
| Stories Total | 2 |
| Size Interior | 700 - 1100 Sqft |
| Type | House |
| Utility Water | Municipal Water |
Parking
| No Garage |
Land
| Acreage | No |
| Fence Type | Fenced Yard |
| Land Amenities | Public Transit |
| Sewer | Sanitary Sewer |
| Size Depth | 129 Ft |
| Size Frontage | 18 Ft |
| Size Irregular | 18 X 129 Ft |
| Size Total Text | 18 X 129 Ft |
Rooms
| Level | Type | Length | Width | Dimensions |
|---|---|---|---|---|
| Second Level | Primary Bedroom | 4.15 m | 2.88 m | 4.15 m x 2.88 m |
| Second Level | Bedroom 2 | 3.13 m | 2.6 m | 3.13 m x 2.6 m |
| Second Level | Office | 3.16 m | 1.59 m | 3.16 m x 1.59 m |
| Basement | Living Room | 3.32 m | 5.41 m | 3.32 m x 5.41 m |
| Basement | Kitchen | 3.32 m | 2.29 m | 3.32 m x 2.29 m |
| Main Level | Living Room | 3.91 m | 2.38 m | 3.91 m x 2.38 m |
| Main Level | Dining Room | 5.11 m | 2.8 m | 5.11 m x 2.8 m |
| Main Level | Kitchen | 4.01 m | 2.53 m | 4.01 m x 2.53 m |
| Main Level | Family Room | 4.01 m | 2.27 m | 4.01 m x 2.27 m |
Utilities
| Cable | Available |
| Electricity | Available |
| Sewer | Available |
Interested?
Contact us for more information


































