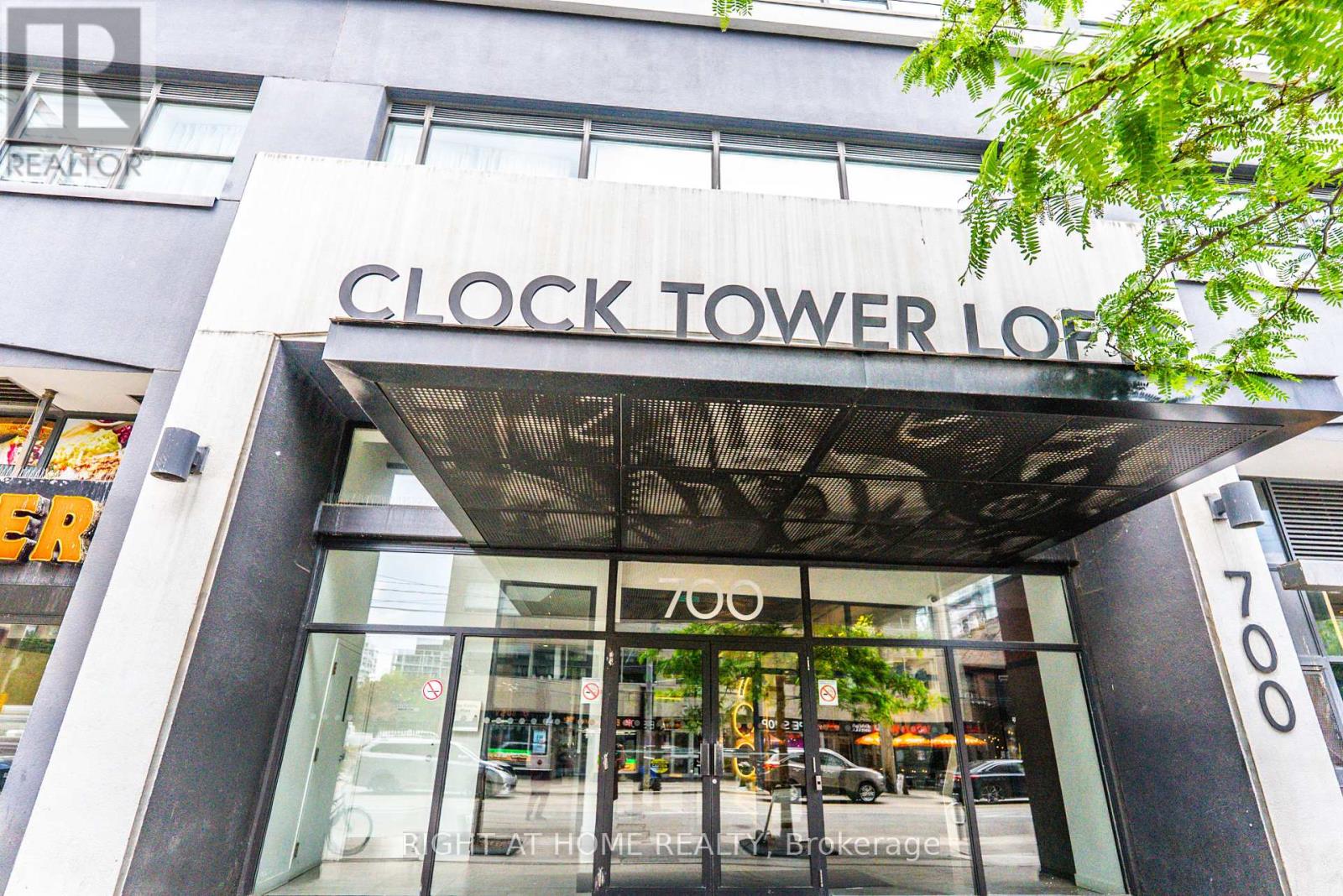216 - 700 King Street W Toronto (Niagara), Ontario M5V 2Y6
$729,000Maintenance, Common Area Maintenance, Heat, Insurance, Parking, Water
$627 Monthly
Maintenance, Common Area Maintenance, Heat, Insurance, Parking, Water
$627 MonthlyWelcome to West Side Lofts Urban Living at Its Best! This spacious 2-bedroom, 2-bath suite offers the perfect blend of style, convenience, and modern living. Located in one of the city's most vibrant neighborhoods, you'll be just steps away from top restaurants, nightlife, shopping, and have easy access to public transit. With 800 to 899 square feet of well-designed space, this south-facing second-floor unit is flooded with natural light. Enjoy premium amenities such as a fitness center, gaming area, rooftop terrace with breathtaking views of the CN Tower and Lake Ontario, a locker, and parking. Experience the ultimate in urban living with a sleek, modern condo that puts you at the heart of downtown Toronto, offering everything you need right at your doorstep. (id:41954)
Property Details
| MLS® Number | C12219982 |
| Property Type | Single Family |
| Community Name | Niagara |
| Community Features | Pet Restrictions |
| Parking Space Total | 1 |
Building
| Bathroom Total | 2 |
| Bedrooms Above Ground | 2 |
| Bedrooms Total | 2 |
| Amenities | Storage - Locker |
| Appliances | Garage Door Opener Remote(s), Dishwasher, Dryer, Stove, Washer, Window Coverings, Refrigerator |
| Cooling Type | Central Air Conditioning |
| Exterior Finish | Brick |
| Flooring Type | Hardwood, Ceramic |
| Heating Fuel | Natural Gas |
| Heating Type | Forced Air |
| Size Interior | 800 - 899 Sqft |
| Type | Apartment |
Parking
| Underground | |
| Garage |
Land
| Acreage | No |
Rooms
| Level | Type | Length | Width | Dimensions |
|---|---|---|---|---|
| Ground Level | Living Room | 5.24 m | 3.72 m | 5.24 m x 3.72 m |
| Ground Level | Dining Room | 5.24 m | 3.72 m | 5.24 m x 3.72 m |
| Ground Level | Kitchen | 2.88 m | 2.58 m | 2.88 m x 2.58 m |
| Ground Level | Primary Bedroom | 3.75 m | 2.44 m | 3.75 m x 2.44 m |
| Ground Level | Bedroom | 2.62 m | 2.22 m | 2.62 m x 2.22 m |
https://www.realtor.ca/real-estate/28467528/216-700-king-street-w-toronto-niagara-niagara
Interested?
Contact us for more information





















