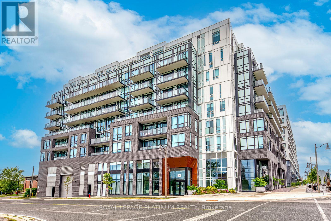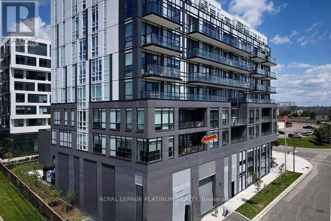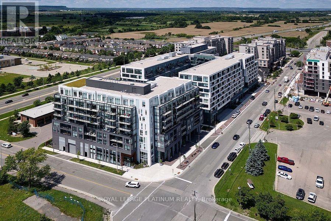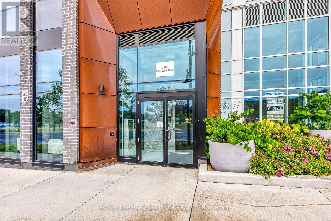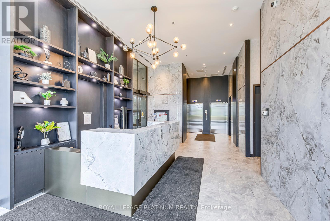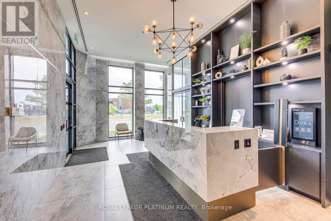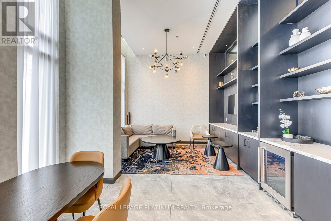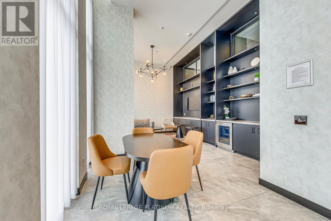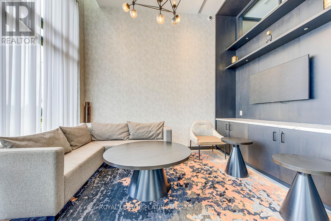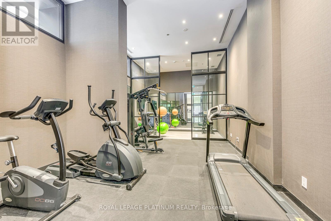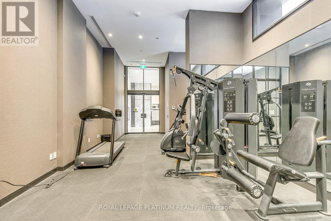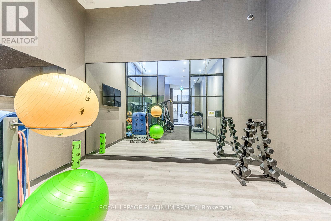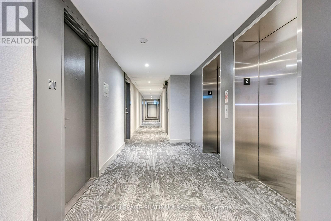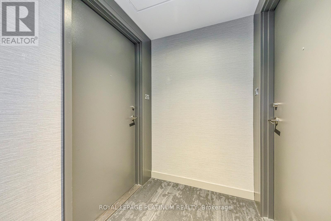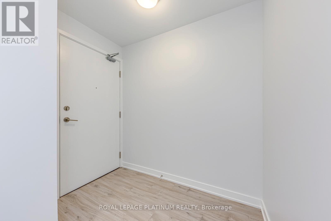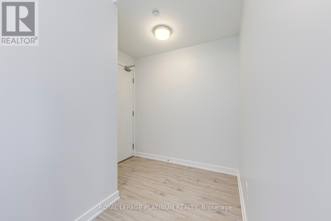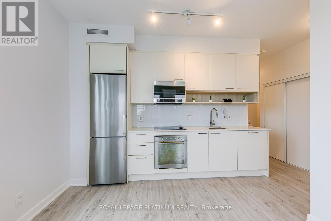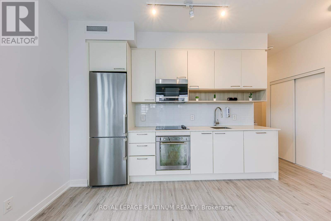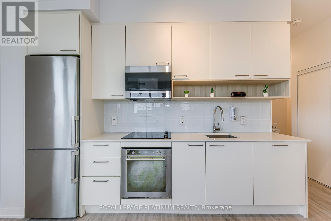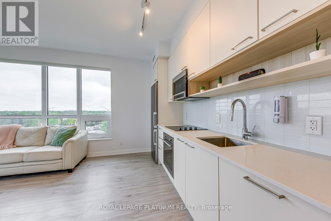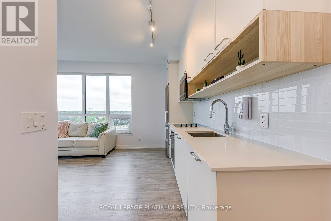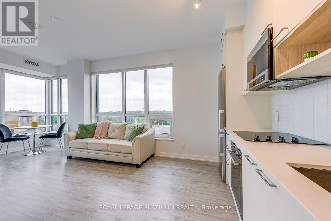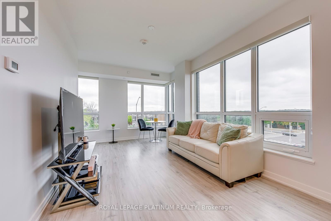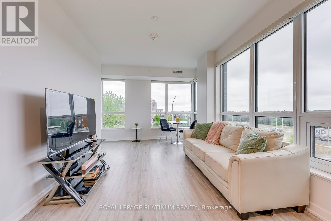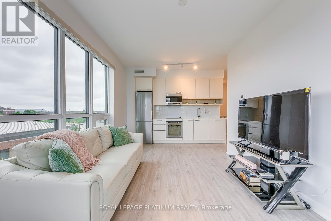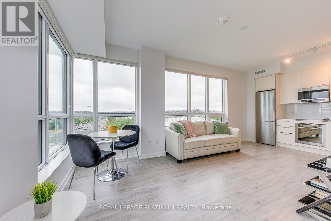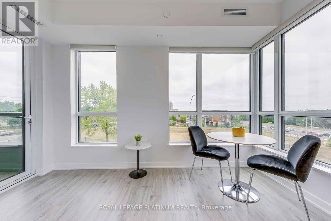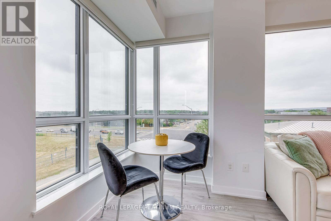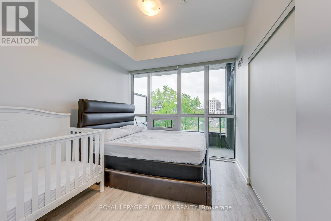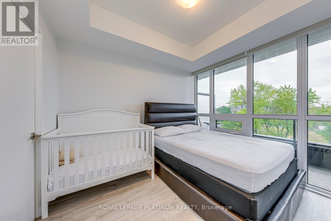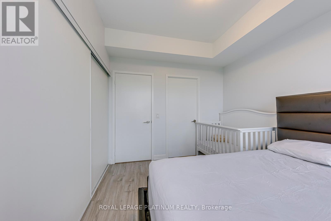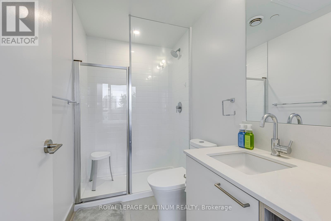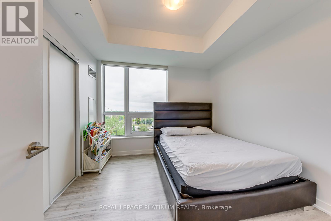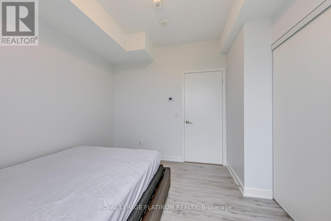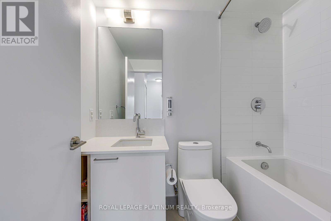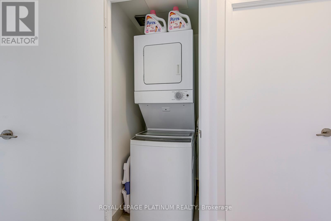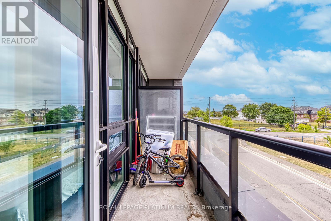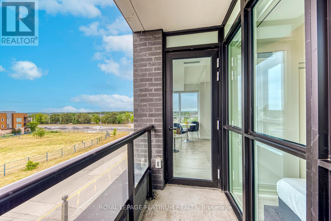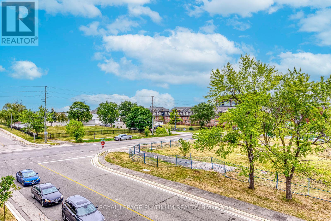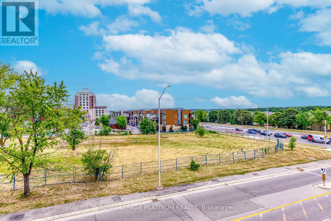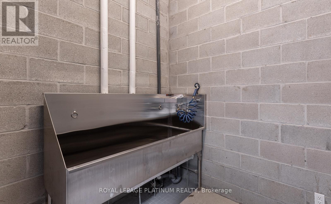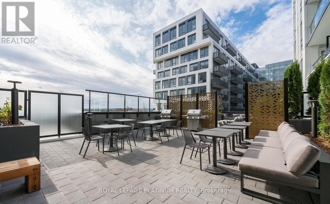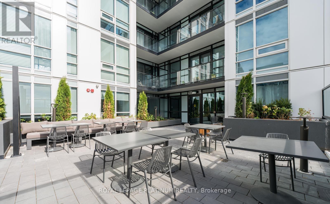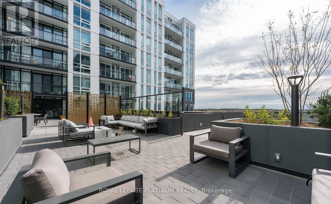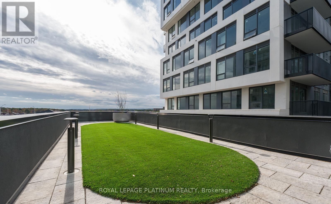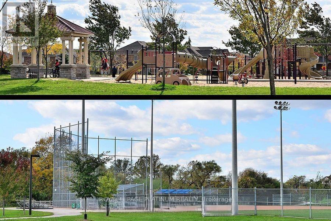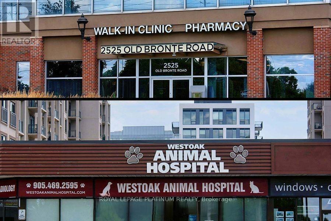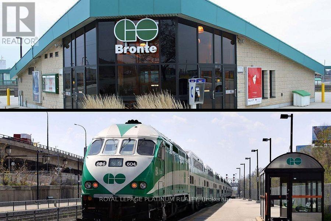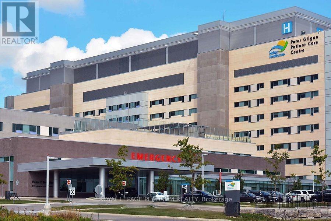216 - 3005 Pine Glen Road Oakville (Wm Westmount), Ontario L6M 5P5
$585,000Maintenance, Common Area Maintenance, Heat
$678.47 Monthly
Maintenance, Common Area Maintenance, Heat
$678.47 MonthlyBE CASH FLOW POSITIVE! PRICED TO SELL, WON'T LAST FOR LONG! Looking for a large 2 bedroom, 2 bathroom SPACIOUS condo with unobstructed views? Welcome to 216 Pine Glen Dr. This 810 sq ft open concept CORNER unit with floor to ceiling windows throughout the condo bringing in loads of natural light and with its high ceilings makes the space feel even larger. Enjoy 2 full bathrooms and a open foyer area. The kitchen has stainless steel high end appliances and quartz counter tops! With no unit beside you, enjoy your private balcony with unobstructed views from your balcony. The unit also comes with owned parking spot and locker for extra storage. Residents enjoy access to premium building amenities, including a fully equipped fitness center, library/TV lounge, dining area, dog wash station and a landscaped outdoor terrace perfect for entertaining or relaxing. The Bronte in the Palermo West area of Oakville! Minutes from Bronte Go, Montessori schools, French schools, parks all around! This is a beautiful family neighborhood! Minutes from Oakville Trafalgar Hospital, 407 & 403! Low rise 8 storey building w/129 units! Built in 2023 this is perfect for a first time home buyer or an investor looking for a large 2 bedroom corner unit! MOTIVATED SELLERS! RENTAL INCOME PRESENTLY RECEIVING $3000 MONTHLY. YOU CAN BE CASH POSITIVE! (id:41954)
Property Details
| MLS® Number | W12356778 |
| Property Type | Single Family |
| Community Name | 1019 - WM Westmount |
| Community Features | Pet Restrictions |
| Features | Balcony, Carpet Free, In Suite Laundry |
| Parking Space Total | 1 |
Building
| Bathroom Total | 2 |
| Bedrooms Above Ground | 2 |
| Bedrooms Total | 2 |
| Amenities | Storage - Locker |
| Appliances | Oven - Built-in, Blinds, Dishwasher, Dryer, Microwave, Oven, Range, Stove, Washer, Refrigerator |
| Cooling Type | Central Air Conditioning |
| Exterior Finish | Brick, Concrete |
| Fire Protection | Controlled Entry |
| Flooring Type | Laminate |
| Foundation Type | Block |
| Heating Fuel | Natural Gas |
| Heating Type | Forced Air |
| Size Interior | 800 - 899 Sqft |
| Type | Apartment |
Parking
| Underground | |
| No Garage |
Land
| Acreage | No |
Rooms
| Level | Type | Length | Width | Dimensions |
|---|---|---|---|---|
| Main Level | Living Room | 3.6 m | 3.2 m | 3.6 m x 3.2 m |
| Main Level | Kitchen | 2.84 m | 3.13 m | 2.84 m x 3.13 m |
| Main Level | Primary Bedroom | 3.18 m | 3.08 m | 3.18 m x 3.08 m |
| Main Level | Bedroom 2 | 3.2 m | 2.98 m | 3.2 m x 2.98 m |
Interested?
Contact us for more information
