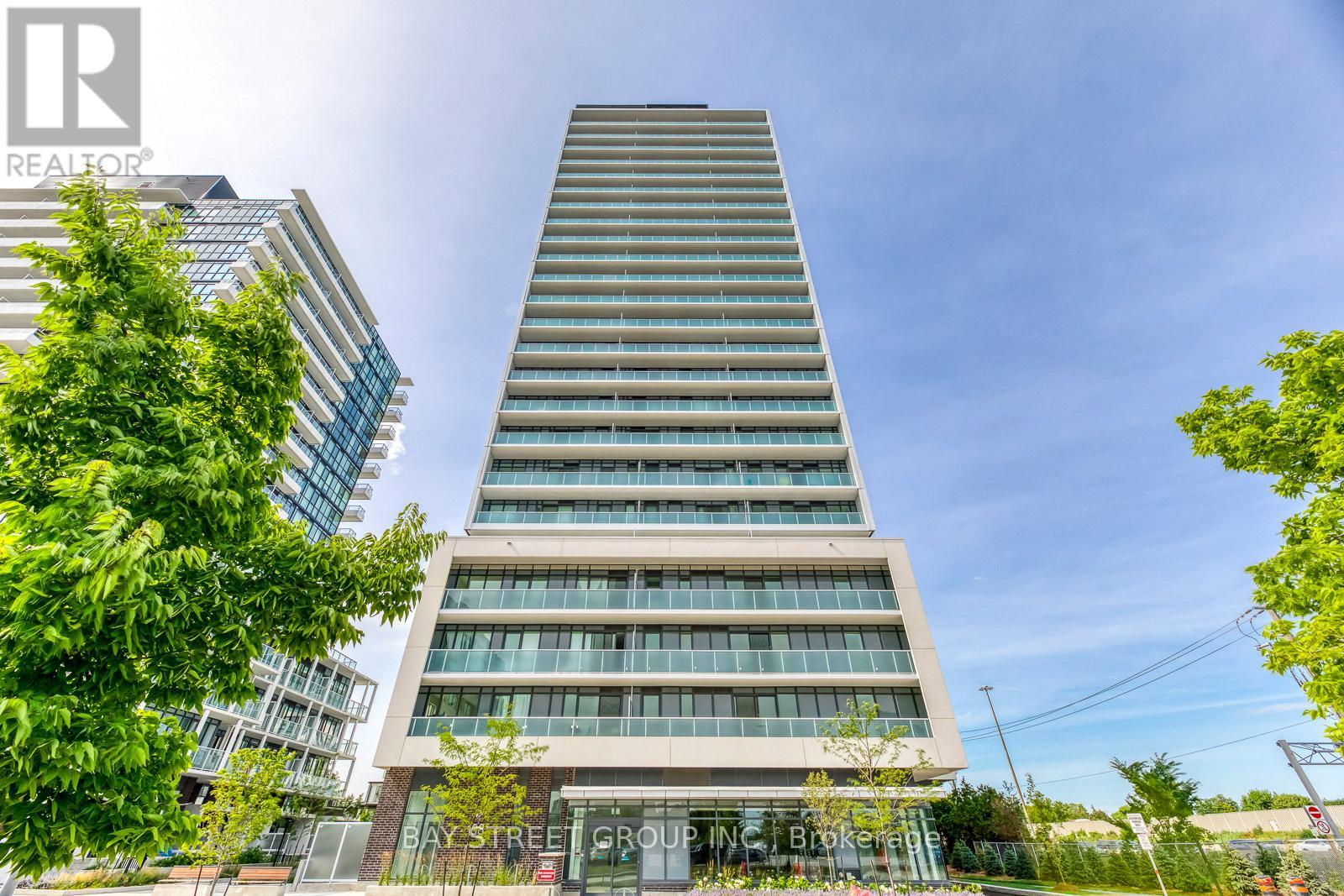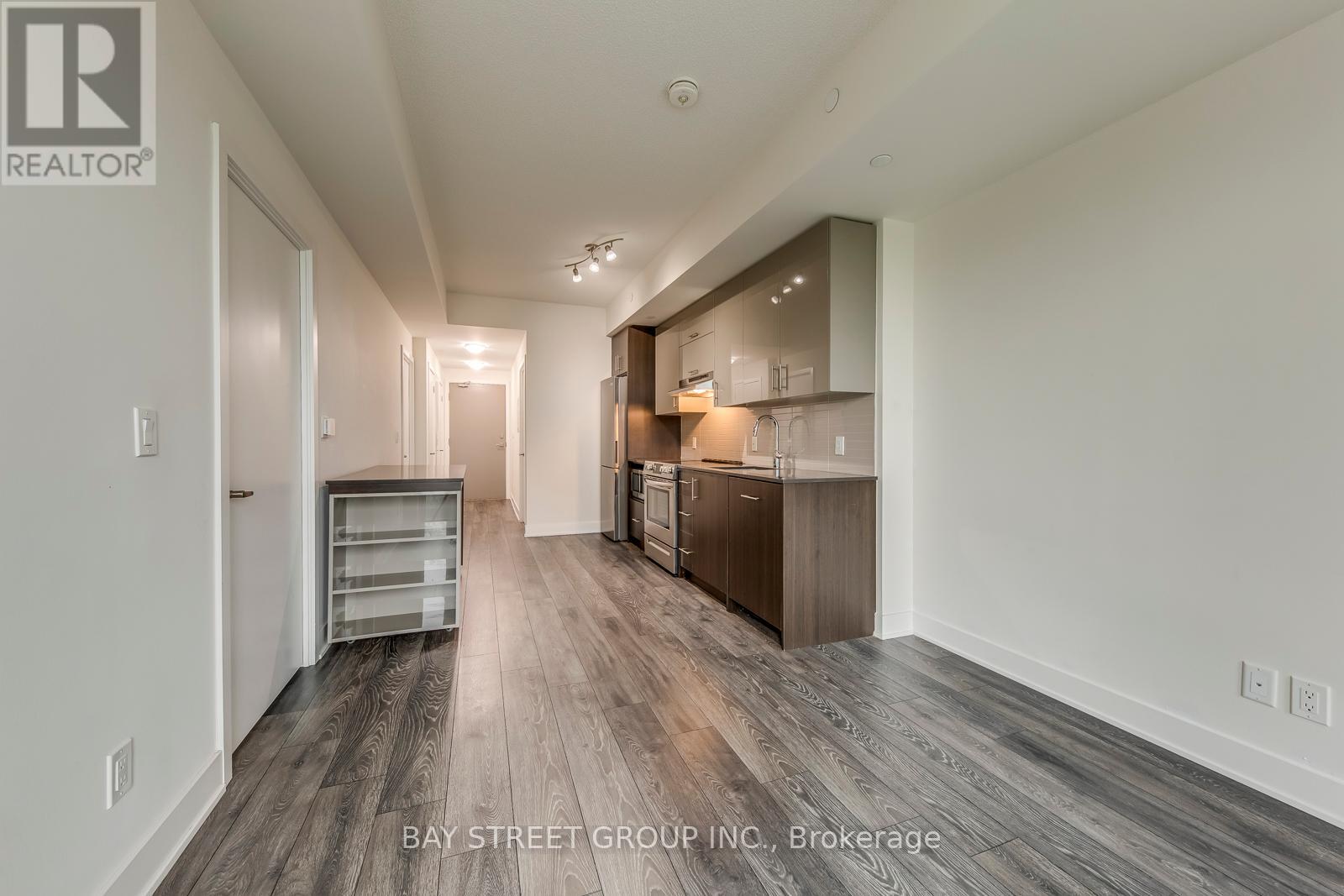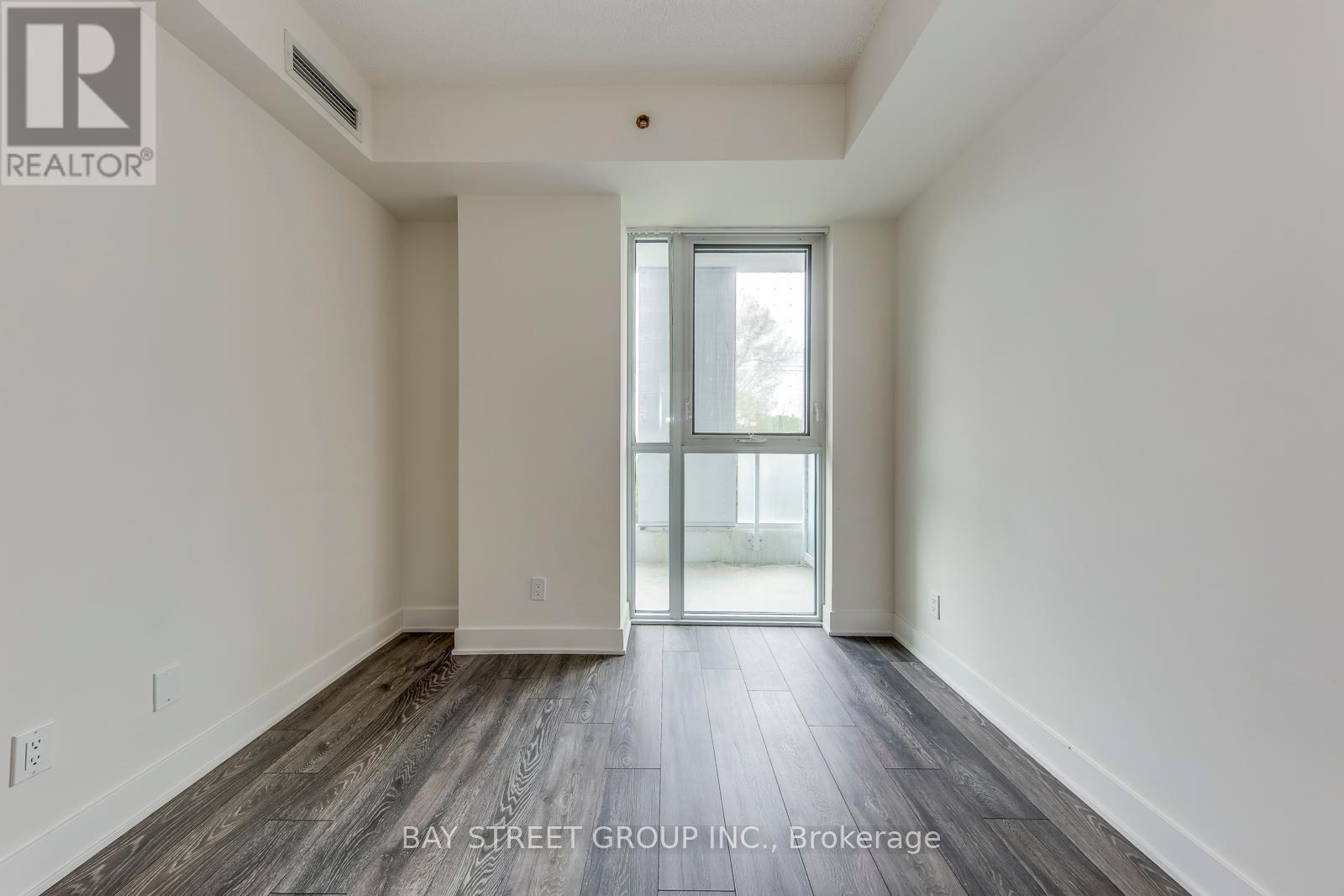216 - 188 Fairview Mall Drive Toronto (Don Valley Village), Ontario M2J 4T1
2 Bedroom
2 Bathroom
600 - 699 sqft
Central Air Conditioning
Forced Air
$559,000Maintenance, Parking, Insurance, Common Area Maintenance
$469.56 Monthly
Maintenance, Parking, Insurance, Common Area Maintenance
$469.56 MonthlyBright & Spacious 1 Bed + Den, Large Den Can Be Used As 2nd Bedroom *2 full bathroom* 9 Foot Ceiling*Open Concept Living & Dining Room* Laminate Floor Throughout* Spacious Kitchen W/ Stainless Steel Appliances** Amenities In The Building: Gym, Yoga, Fitness Room, Rooftop Deck, Concierge, Etc.. Steps To Bus Station, Fairview Mall, Don Mills Subway Station, Restaurants, Banks, Cineplex Theatre, Toronto Public Library, Easy Access To Hwy 401/404. (id:41954)
Property Details
| MLS® Number | C12169201 |
| Property Type | Single Family |
| Community Name | Don Valley Village |
| Amenities Near By | Hospital, Public Transit, Park |
| Community Features | Pet Restrictions, Community Centre |
| Features | Balcony, Carpet Free |
| Parking Space Total | 1 |
Building
| Bathroom Total | 2 |
| Bedrooms Above Ground | 1 |
| Bedrooms Below Ground | 1 |
| Bedrooms Total | 2 |
| Age | 0 To 5 Years |
| Amenities | Security/concierge, Exercise Centre, Party Room, Visitor Parking, Storage - Locker |
| Cooling Type | Central Air Conditioning |
| Exterior Finish | Concrete |
| Flooring Type | Laminate |
| Heating Fuel | Natural Gas |
| Heating Type | Forced Air |
| Size Interior | 600 - 699 Sqft |
| Type | Apartment |
Parking
| Underground | |
| Garage |
Land
| Acreage | No |
| Land Amenities | Hospital, Public Transit, Park |
Rooms
| Level | Type | Length | Width | Dimensions |
|---|---|---|---|---|
| Flat | Living Room | 6.51 m | 2.95 m | 6.51 m x 2.95 m |
| Flat | Dining Room | 6.51 m | 2.95 m | 6.51 m x 2.95 m |
| Flat | Kitchen | 6.51 m | 2.95 m | 6.51 m x 2.95 m |
| Flat | Primary Bedroom | 3.17 m | 2 m | 3.17 m x 2 m |
| Flat | Den | 2.89 m | 2.01 m | 2.89 m x 2.01 m |
Interested?
Contact us for more information



























