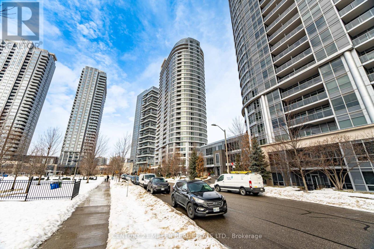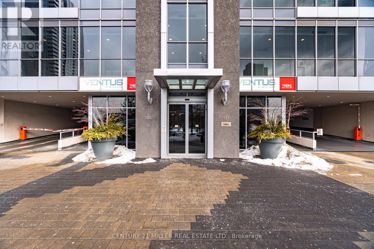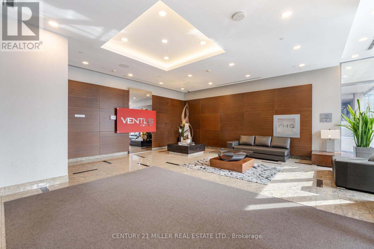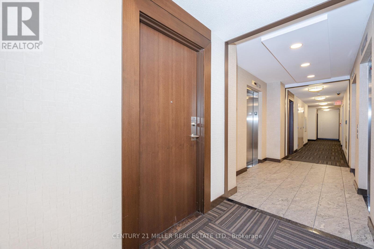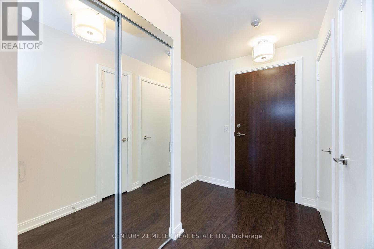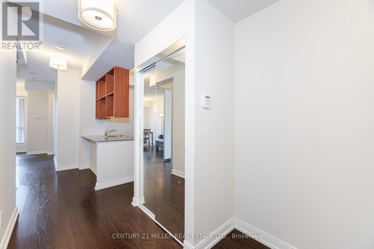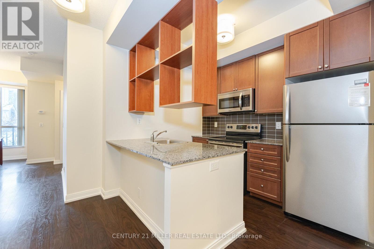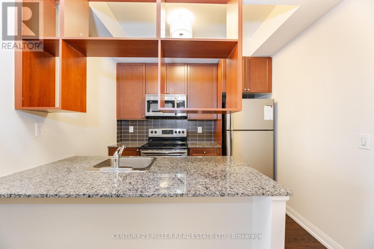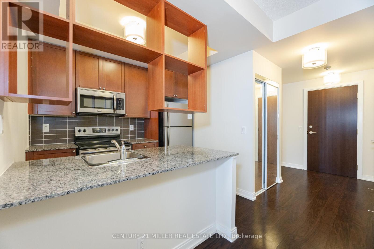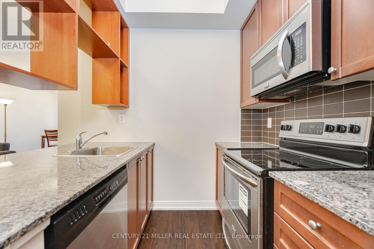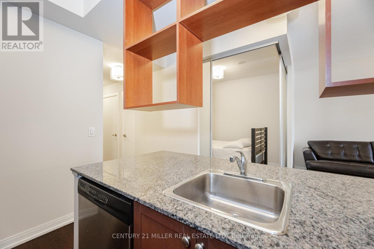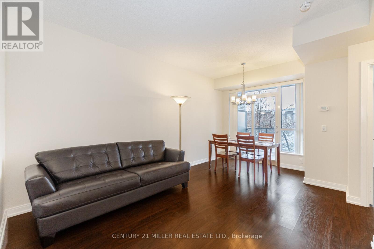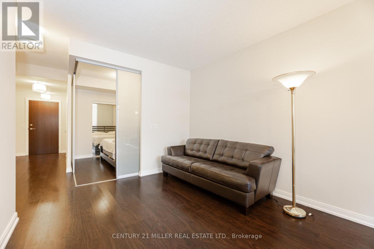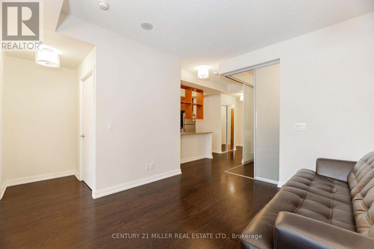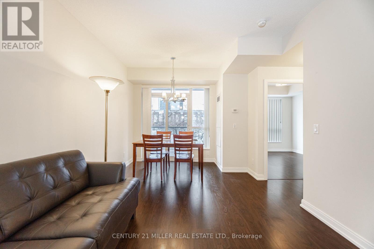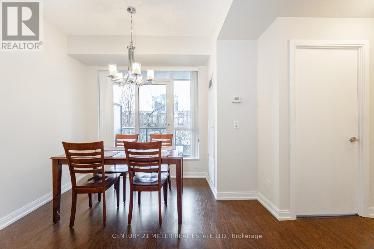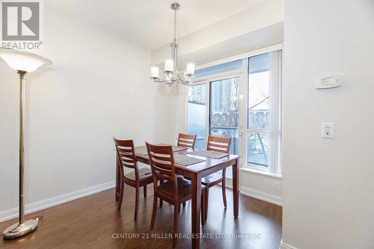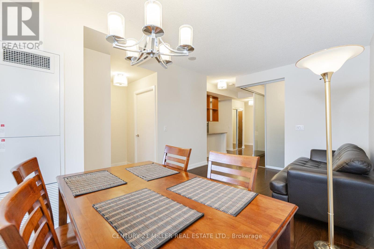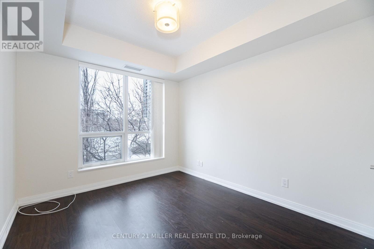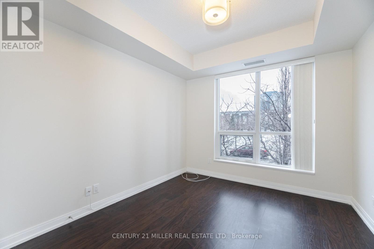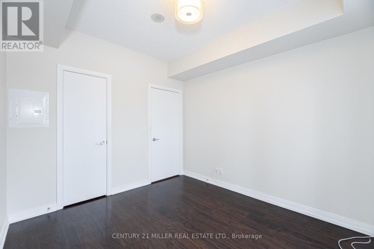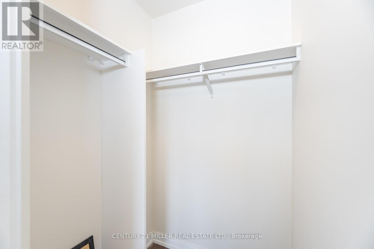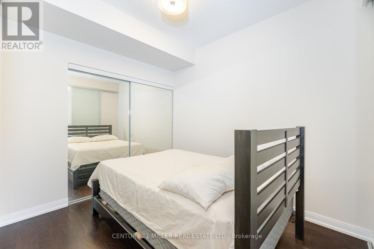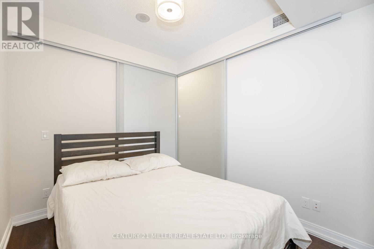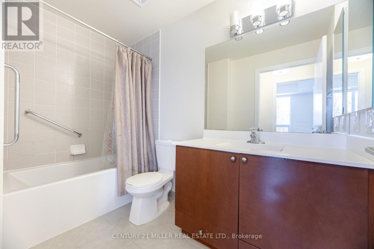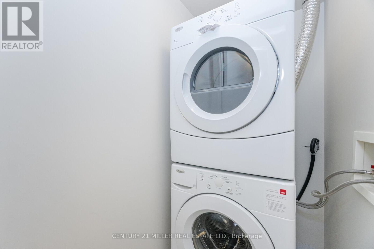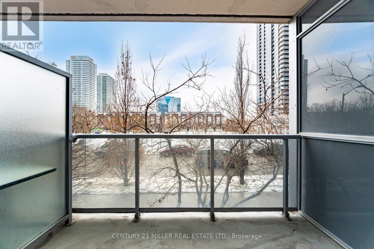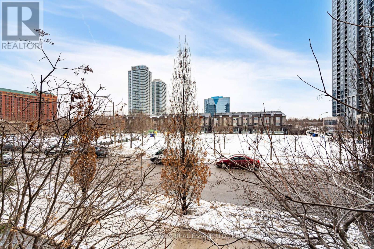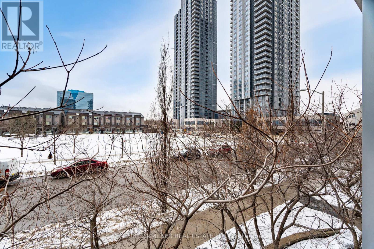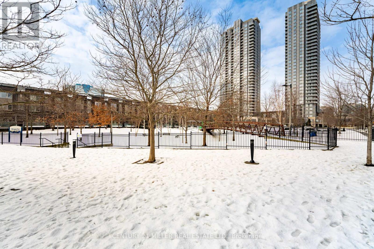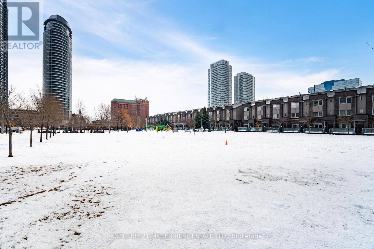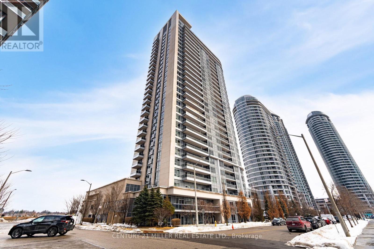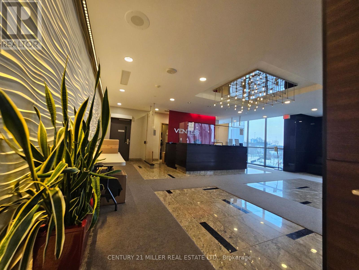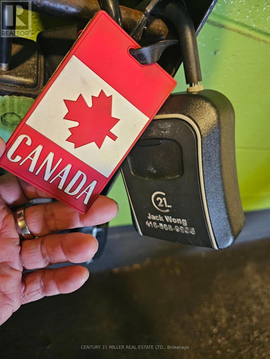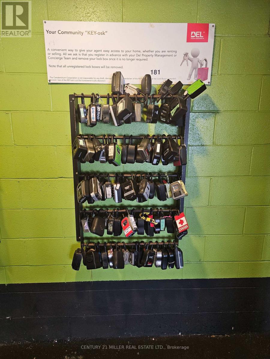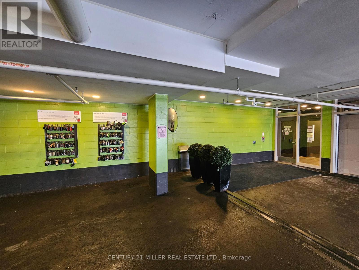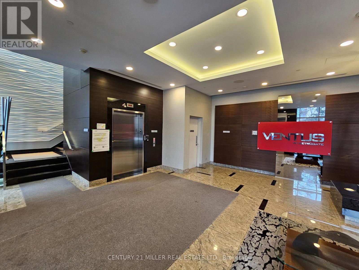216 - 181 Village Green Square Toronto (Agincourt South-Malvern West), Ontario M1S 0K6
$519,000Maintenance, Heat, Water, Insurance, Parking, Common Area Maintenance
$660 Monthly
Maintenance, Heat, Water, Insurance, Parking, Common Area Maintenance
$660 MonthlyAward-winning Tridel-built luxury condo, with a prestigious LEED energy-saving designation, ensuring lower maintenance fees. This unfilled, spacious unit boasts 2 bedrooms, an open and functional layout, floor-to-ceiling windows, and elegant laminate flooring throughout. The modern gourmet kitchen features stainless steel appliances, and the beautiful bathroom provides ultimate comfort. Enjoy top-tier amenities, including 24/7 concierge service, a fitness center, sauna, party room, terrace with BBQ area, and more! Professionally managed with Del Property Management, this condo truly feels like a 5 Star hotel. Located just steps from Hwy 401, TTC, GO Transit, Scarborough Town Centre, Kennedy Commons, supermarkets, shopping centers, and a variety of restaurants. The building is child- and pet-friendly, with a park and playground right at your doorstep. Don't miss out on this incredible opportunity to view today!.. (id:41954)
Property Details
| MLS® Number | E12334420 |
| Property Type | Single Family |
| Neigbourhood | Scarborough |
| Community Name | Agincourt South-Malvern West |
| Amenities Near By | Public Transit |
| Community Features | Pets Allowed With Restrictions |
| Features | Balcony, In Suite Laundry |
| Parking Space Total | 1 |
| View Type | City View |
Building
| Bathroom Total | 1 |
| Bedrooms Above Ground | 2 |
| Bedrooms Total | 2 |
| Age | 11 To 15 Years |
| Amenities | Party Room, Visitor Parking, Exercise Centre, Storage - Locker |
| Appliances | Dishwasher, Dryer, Hood Fan, Microwave, Stove, Washer, Window Coverings, Refrigerator |
| Basement Type | None |
| Cooling Type | Central Air Conditioning |
| Exterior Finish | Concrete |
| Fire Protection | Security Guard |
| Flooring Type | Laminate, Ceramic |
| Heating Fuel | Natural Gas |
| Heating Type | Forced Air |
| Size Interior | 700 - 799 Sqft |
| Type | Apartment |
Parking
| Underground | |
| No Garage |
Land
| Acreage | No |
| Land Amenities | Public Transit |
Rooms
| Level | Type | Length | Width | Dimensions |
|---|---|---|---|---|
| Flat | Living Room | 5.25 m | 3.12 m | 5.25 m x 3.12 m |
| Flat | Dining Room | 5.25 m | 3.12 m | 5.25 m x 3.12 m |
| Flat | Bedroom | 3.43 m | 3.05 m | 3.43 m x 3.05 m |
| Flat | Bedroom 2 | 3.05 m | 2.74 m | 3.05 m x 2.74 m |
| Flat | Kitchen | 2.7 m | 2.1 m | 2.7 m x 2.1 m |
Interested?
Contact us for more information
