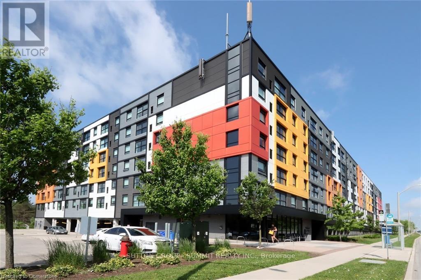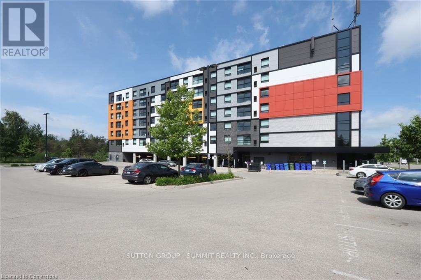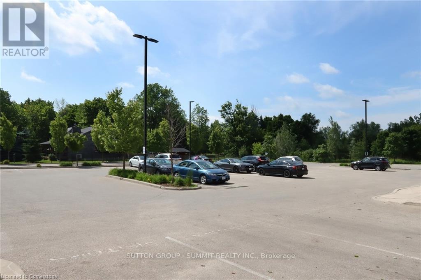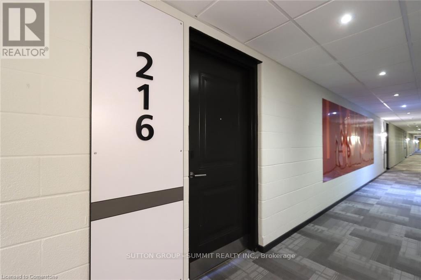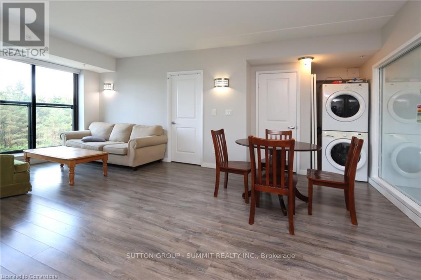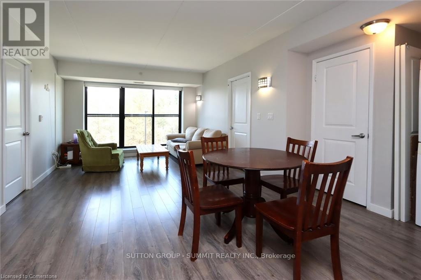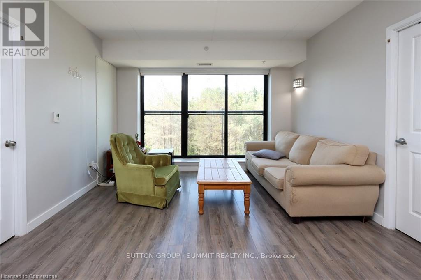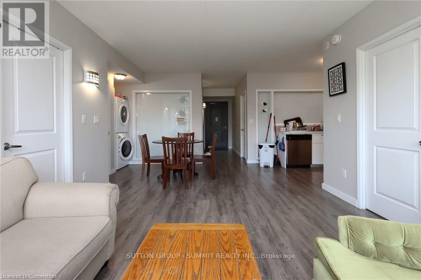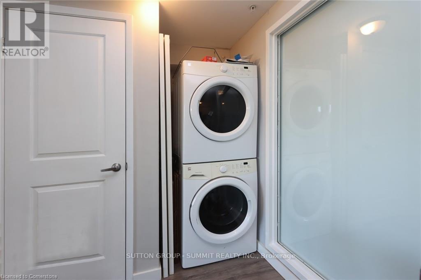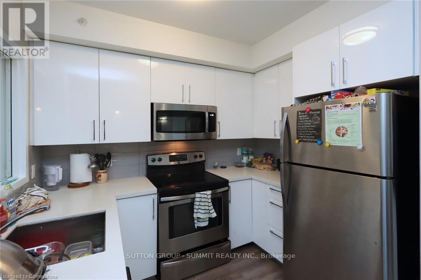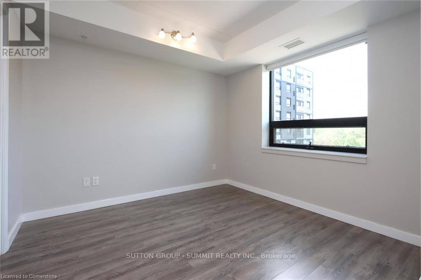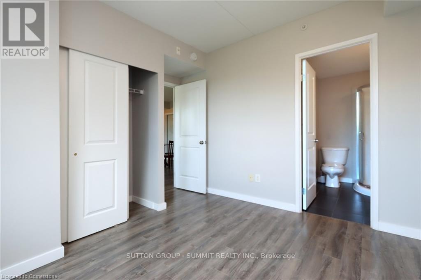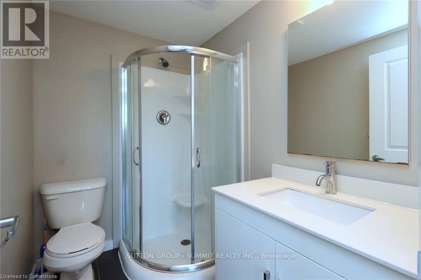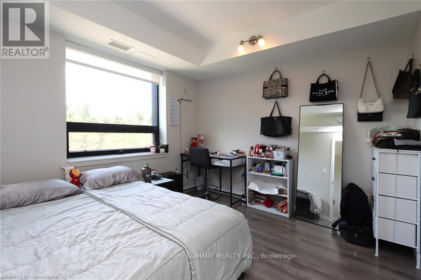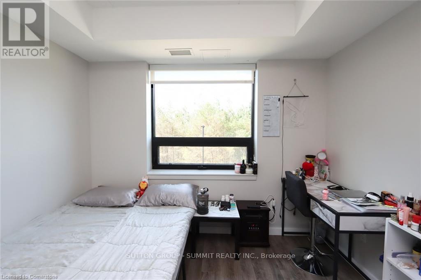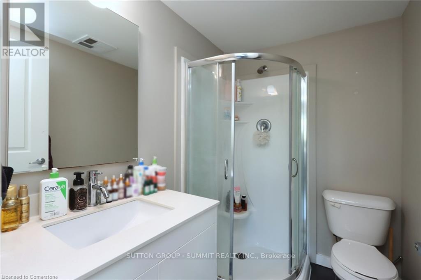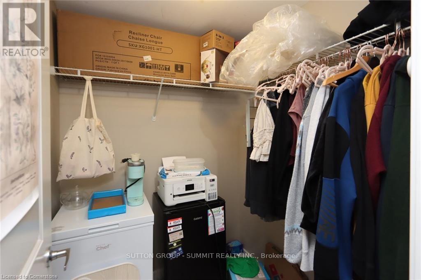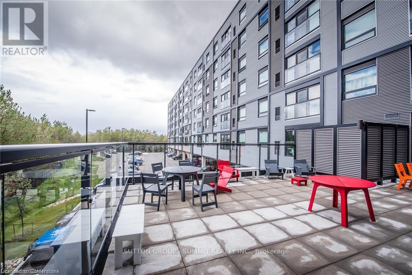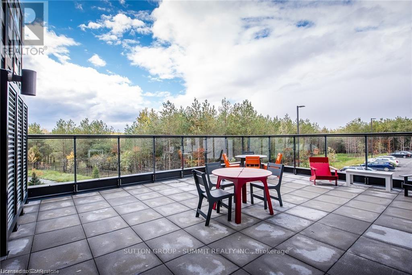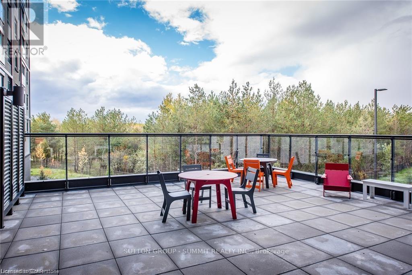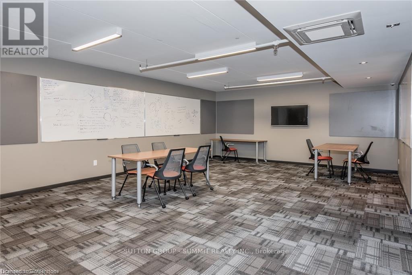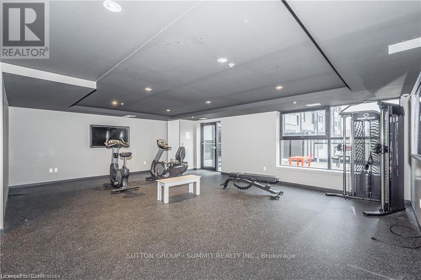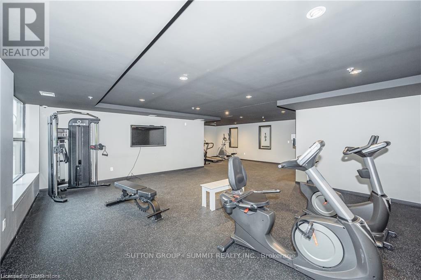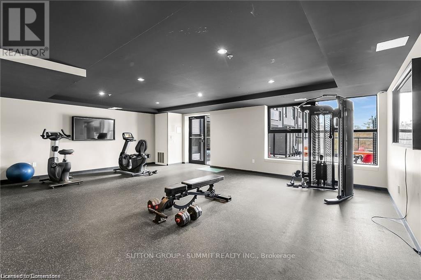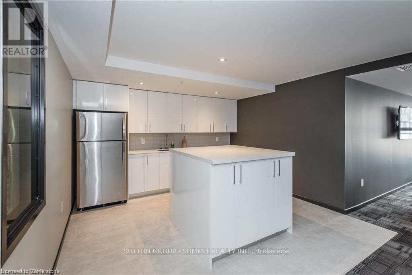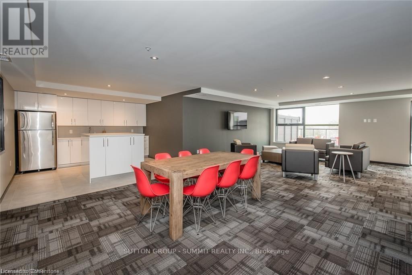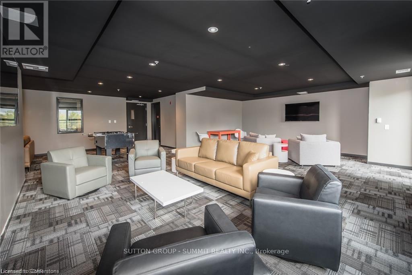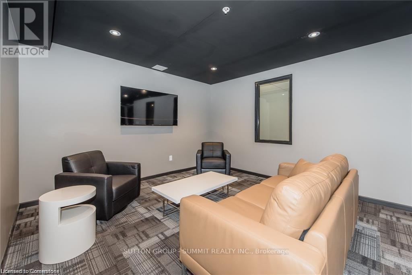216 - 1291 Gordon Street Guelph (Kortright West), Ontario N1L 0M5
4 Bedroom
4 Bathroom
1000 - 1199 sqft
Central Air Conditioning
Forced Air
$615,000Maintenance, Common Area Maintenance, Insurance
$490.10 Monthly
Maintenance, Common Area Maintenance, Insurance
$490.10 MonthlyAmazing Opportunity for Investors & University of Guelph Parents! Very Bright and Spacious 4 Bedroom & 4 Bath Unit in this High Demand Condo Built for Guelph Students. Property Shows very well!! Freshly Painted. Quality Laminate Floors. Large Living/Dining Room Combo. Modern Kitchen features quartz counters, backsplash & Stainless-Steel Appliances. This building provides amazing amenities including a media room, games room, study rooms, concierge, outdoor patio and visitor parking. Ensuite Stacked Washer/Dryer. Short Bus Ride Straight to Guelph University! (id:41954)
Property Details
| MLS® Number | X12398101 |
| Property Type | Single Family |
| Community Name | Kortright West |
| Amenities Near By | Public Transit |
| Community Features | Pets Allowed With Restrictions |
| Features | Balcony |
| Parking Space Total | 1 |
Building
| Bathroom Total | 4 |
| Bedrooms Above Ground | 4 |
| Bedrooms Total | 4 |
| Amenities | Exercise Centre, Recreation Centre |
| Appliances | Dishwasher, Dryer, Microwave, Stove, Washer, Window Coverings, Refrigerator |
| Basement Type | None |
| Cooling Type | Central Air Conditioning |
| Exterior Finish | Aluminum Siding, Brick |
| Flooring Type | Laminate |
| Heating Fuel | Natural Gas |
| Heating Type | Forced Air |
| Size Interior | 1000 - 1199 Sqft |
| Type | Apartment |
Parking
| No Garage |
Land
| Acreage | No |
| Land Amenities | Public Transit |
Rooms
| Level | Type | Length | Width | Dimensions |
|---|---|---|---|---|
| Main Level | Living Room | 5.84 m | 3.51 m | 5.84 m x 3.51 m |
| Main Level | Dining Room | 5.84 m | 3.51 m | 5.84 m x 3.51 m |
| Main Level | Kitchen | 2.87 m | 2.62 m | 2.87 m x 2.62 m |
| Main Level | Bedroom | 3.12 m | 3.05 m | 3.12 m x 3.05 m |
| Main Level | Bedroom | 3.12 m | 3.05 m | 3.12 m x 3.05 m |
| Main Level | Bedroom | 3.28 m | 2.87 m | 3.28 m x 2.87 m |
| Main Level | Bedroom | 3.28 m | 2.87 m | 3.28 m x 2.87 m |
Interested?
Contact us for more information
