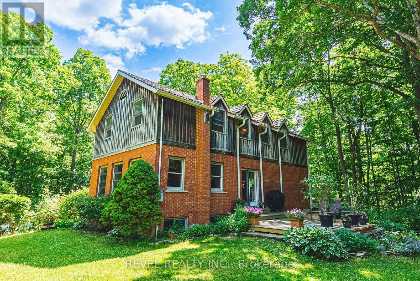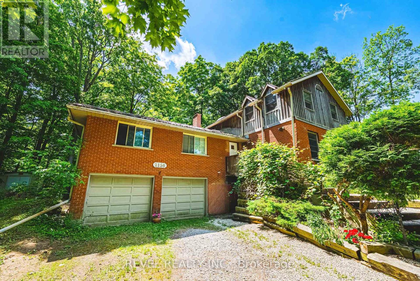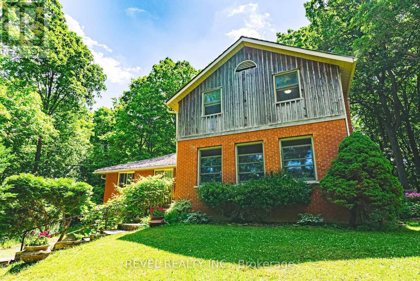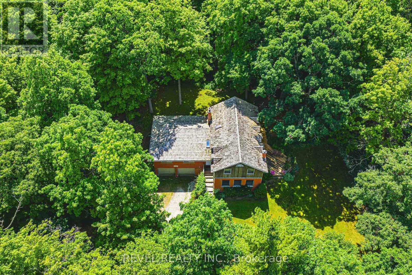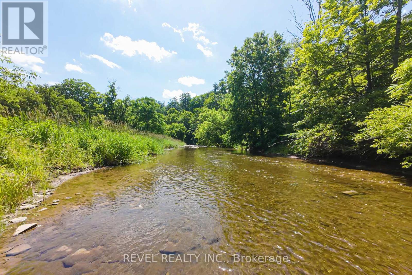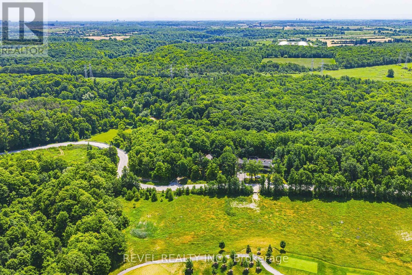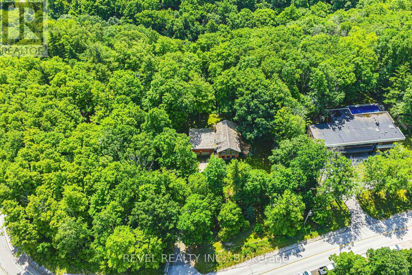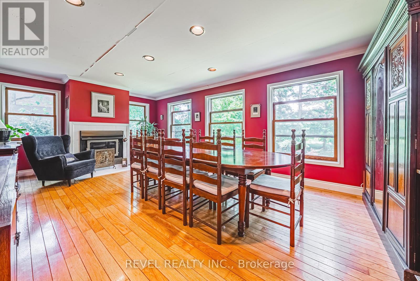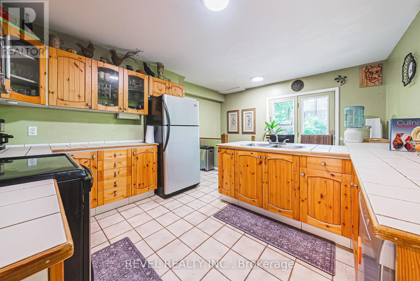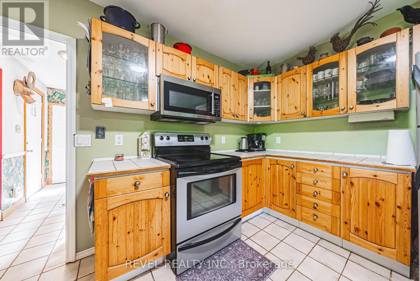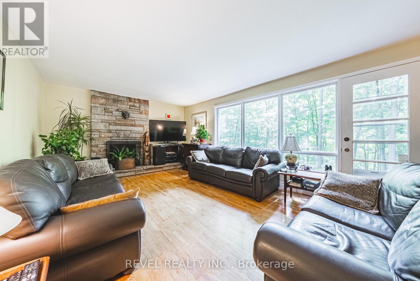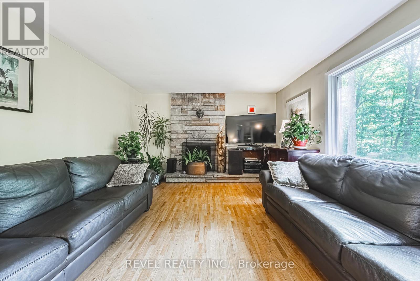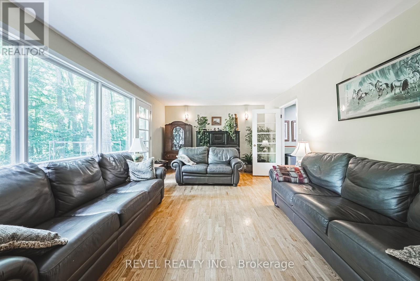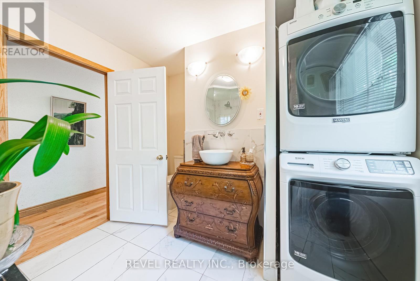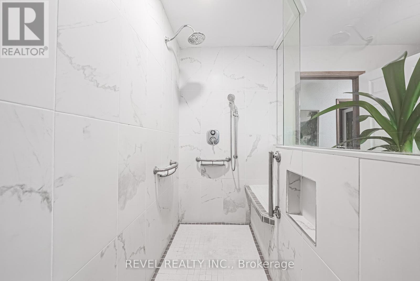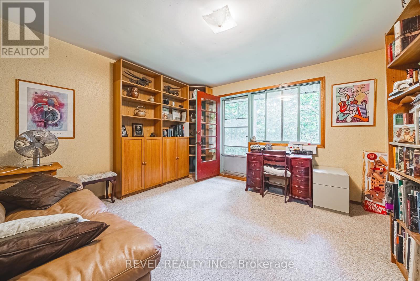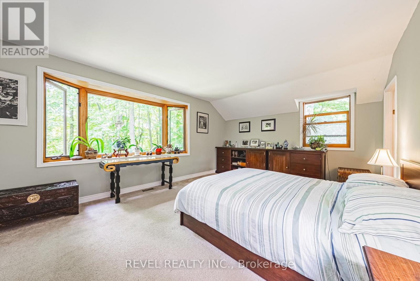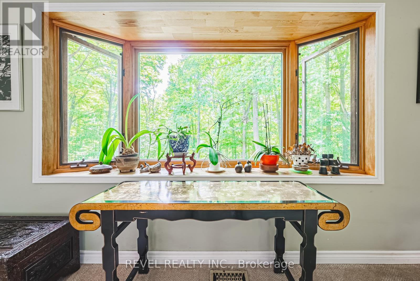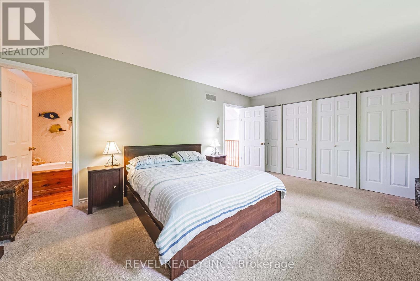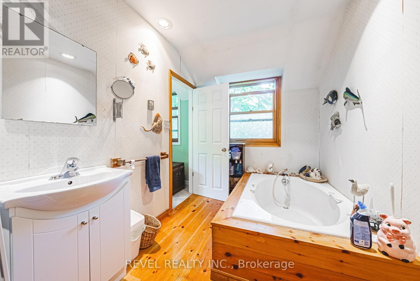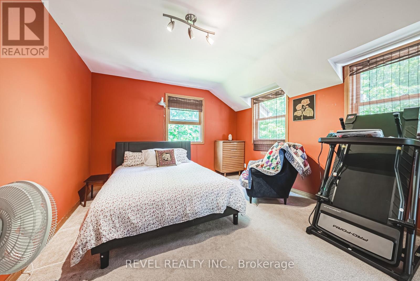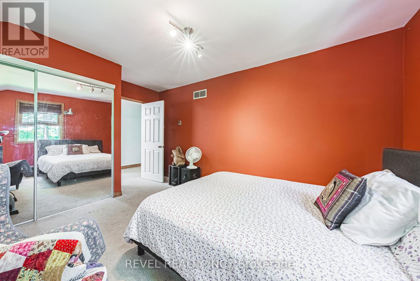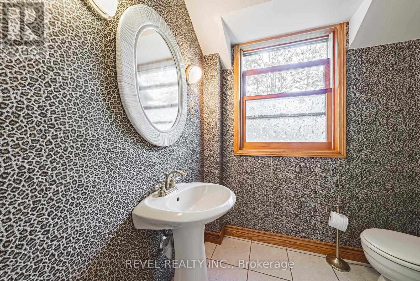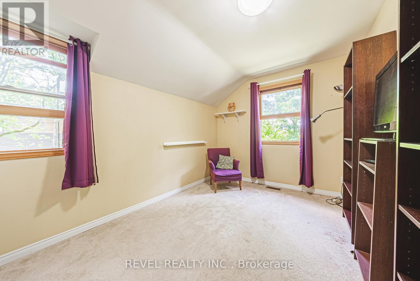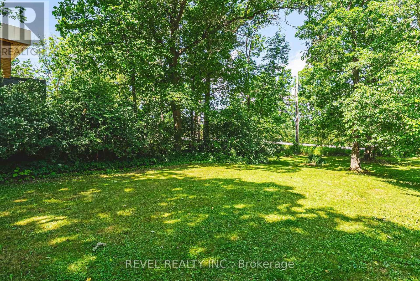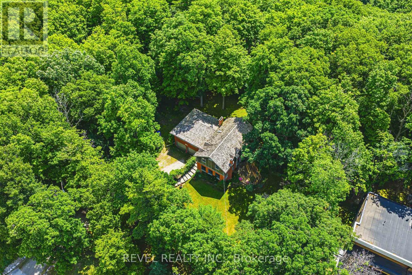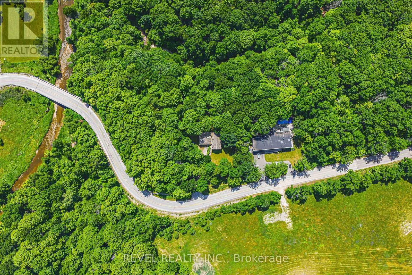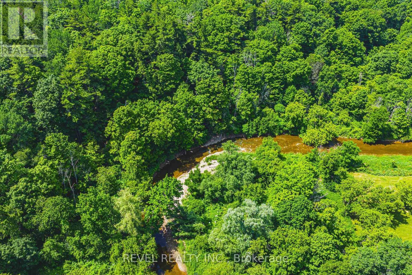5 Bedroom
3 Bathroom
2500 - 3000 sqft
Fireplace
Central Air Conditioning
Forced Air
$1,500,000
Rare opportunity to own 1.296 acres of private, wooded land on the Oakville/Milton border. Ideally located for commuters - just minutes to the 407, QEW, 401, and across from Rattlesnake Point Golf Club. The property features a mature Carolinian forest, and a ravine running through it. Existing 5-bedroom home offers potential for renovation or rebuild. Bring your vision and create your dream estate. Enjoy a peaceful setting with abundant wildlife, seasonal foraging, and over 50 species of birds. A unique blend of nature, privacy, and convenience. This is a special property with endless possibilities. (id:41954)
Property Details
|
MLS® Number
|
W12244034 |
|
Property Type
|
Single Family |
|
Community Name
|
1040 - OA Rural Oakville |
|
Amenities Near By
|
Golf Nearby, Hospital |
|
Equipment Type
|
Propane Tank |
|
Features
|
Wooded Area, Irregular Lot Size, Sloping, Partially Cleared, Backs On Greenbelt, Waterway, Flat Site, Conservation/green Belt |
|
Parking Space Total
|
8 |
|
Rental Equipment Type
|
Propane Tank |
|
Water Front Name
|
16 Mile Creek |
Building
|
Bathroom Total
|
3 |
|
Bedrooms Above Ground
|
5 |
|
Bedrooms Total
|
5 |
|
Age
|
51 To 99 Years |
|
Amenities
|
Fireplace(s) |
|
Basement Development
|
Unfinished |
|
Basement Type
|
Full (unfinished) |
|
Construction Style Attachment
|
Detached |
|
Cooling Type
|
Central Air Conditioning |
|
Exterior Finish
|
Brick, Wood |
|
Fireplace Present
|
Yes |
|
Fireplace Total
|
2 |
|
Fireplace Type
|
Woodstove |
|
Foundation Type
|
Block |
|
Heating Fuel
|
Propane |
|
Heating Type
|
Forced Air |
|
Stories Total
|
2 |
|
Size Interior
|
2500 - 3000 Sqft |
|
Type
|
House |
|
Utility Water
|
Cistern |
Parking
Land
|
Acreage
|
No |
|
Land Amenities
|
Golf Nearby, Hospital |
|
Sewer
|
Septic System |
|
Size Depth
|
401 Ft |
|
Size Frontage
|
149 Ft ,8 In |
|
Size Irregular
|
149.7 X 401 Ft |
|
Size Total Text
|
149.7 X 401 Ft|1/2 - 1.99 Acres |
|
Zoning Description
|
Gb |
Rooms
| Level |
Type |
Length |
Width |
Dimensions |
|
Second Level |
Bathroom |
|
|
Measurements not available |
|
Second Level |
Bathroom |
|
|
Measurements not available |
|
Second Level |
Bedroom |
3.54 m |
3.77 m |
3.54 m x 3.77 m |
|
Second Level |
Bedroom |
3.99 m |
2.8 m |
3.99 m x 2.8 m |
|
Second Level |
Primary Bedroom |
5.45 m |
4.35 m |
5.45 m x 4.35 m |
|
Main Level |
Dining Room |
6.42 m |
3.92 m |
6.42 m x 3.92 m |
|
Main Level |
Kitchen |
4.87 m |
3.54 m |
4.87 m x 3.54 m |
|
Main Level |
Office |
3.72 m |
3.89 m |
3.72 m x 3.89 m |
|
Main Level |
Family Room |
7.04 m |
3.89 m |
7.04 m x 3.89 m |
|
Main Level |
Bathroom |
3.71 m |
2.76 m |
3.71 m x 2.76 m |
|
Main Level |
Bedroom |
4.54 m |
4.1 m |
4.54 m x 4.1 m |
|
Main Level |
Bedroom |
3.68 m |
3.35 m |
3.68 m x 3.35 m |
Utilities
https://www.realtor.ca/real-estate/28518253/2156-lower-base-line-oakville-oa-rural-oakville-1040-oa-rural-oakville
