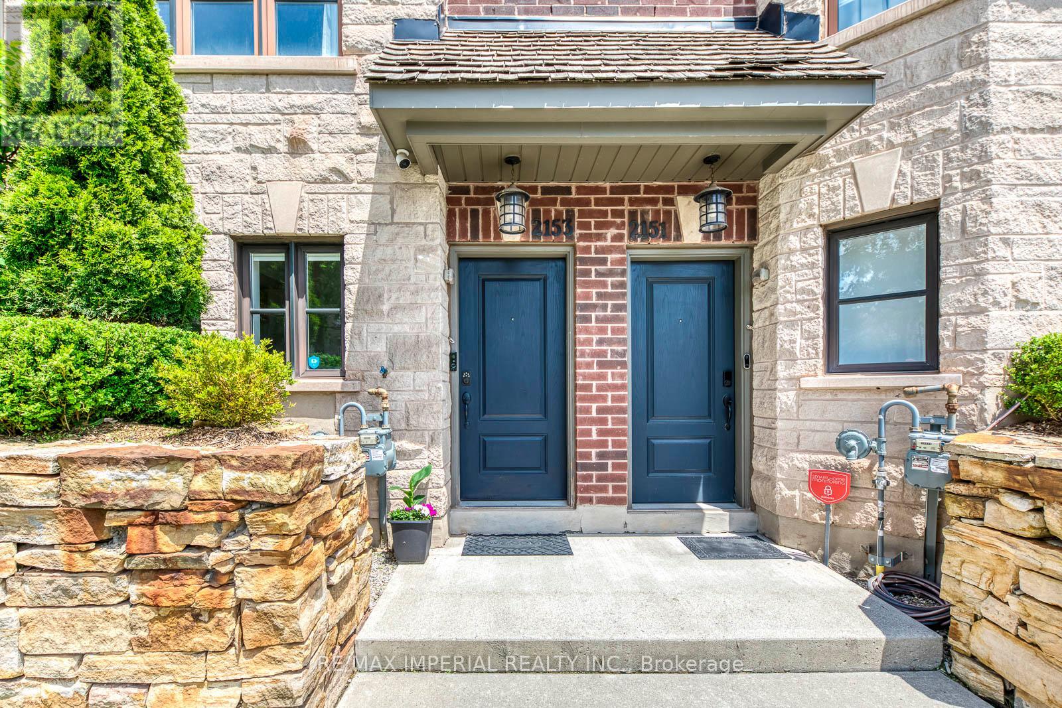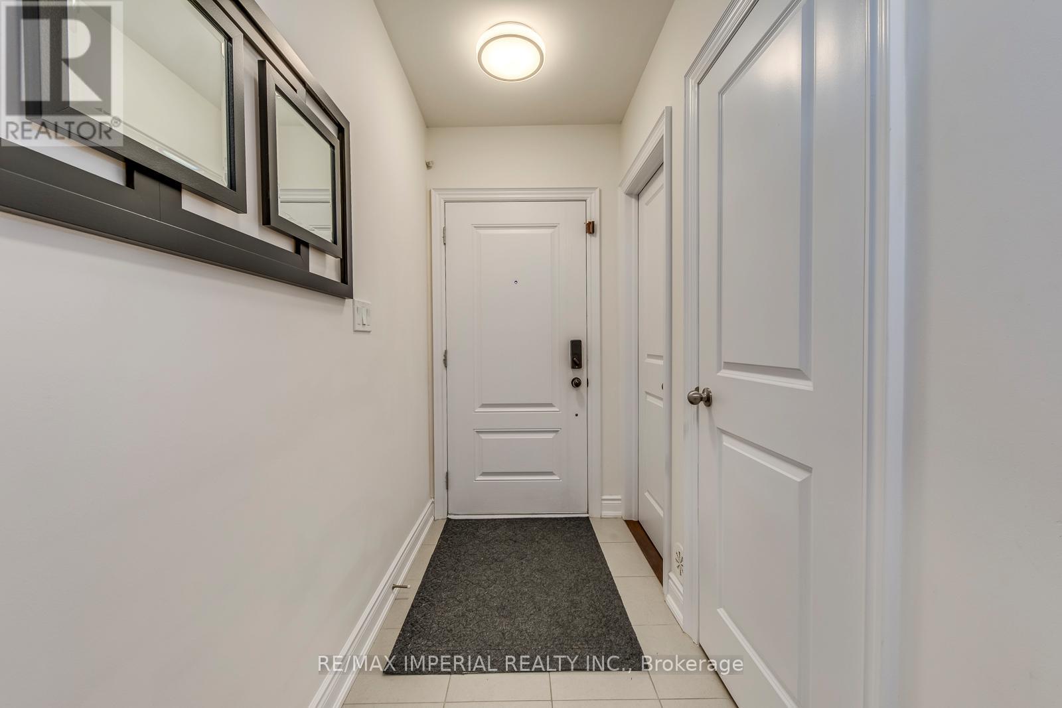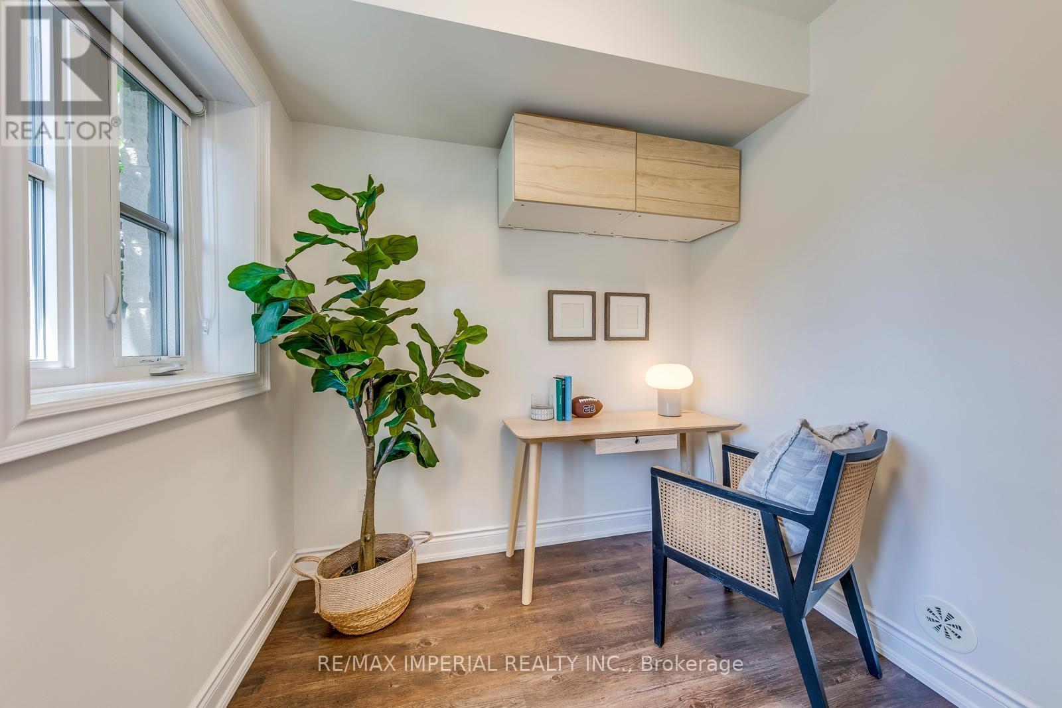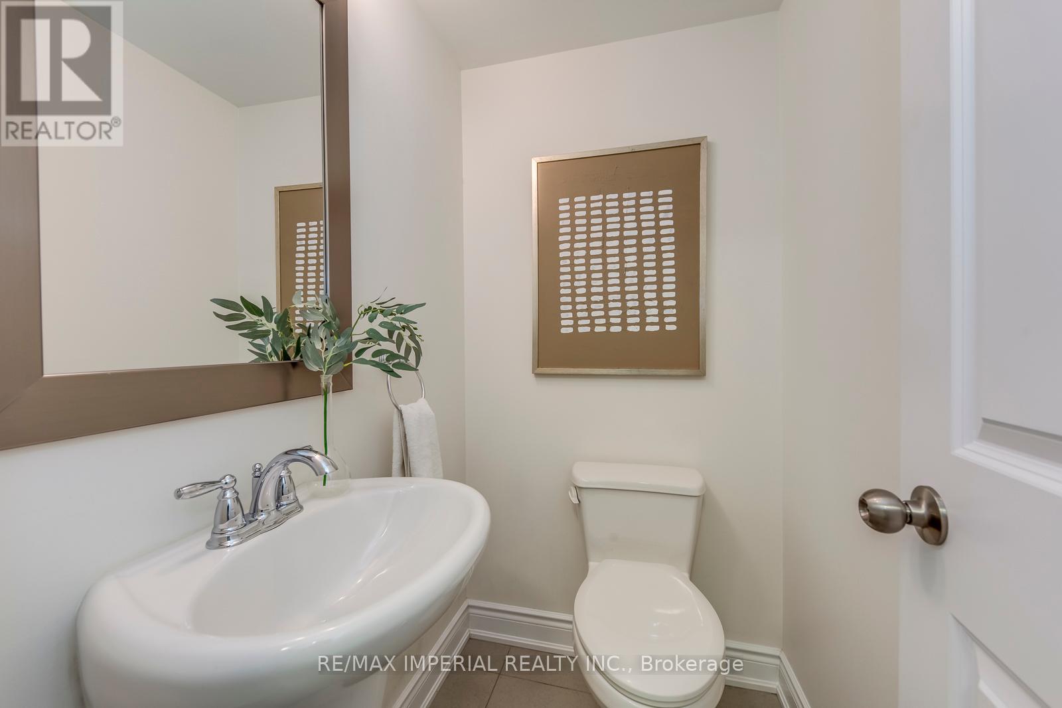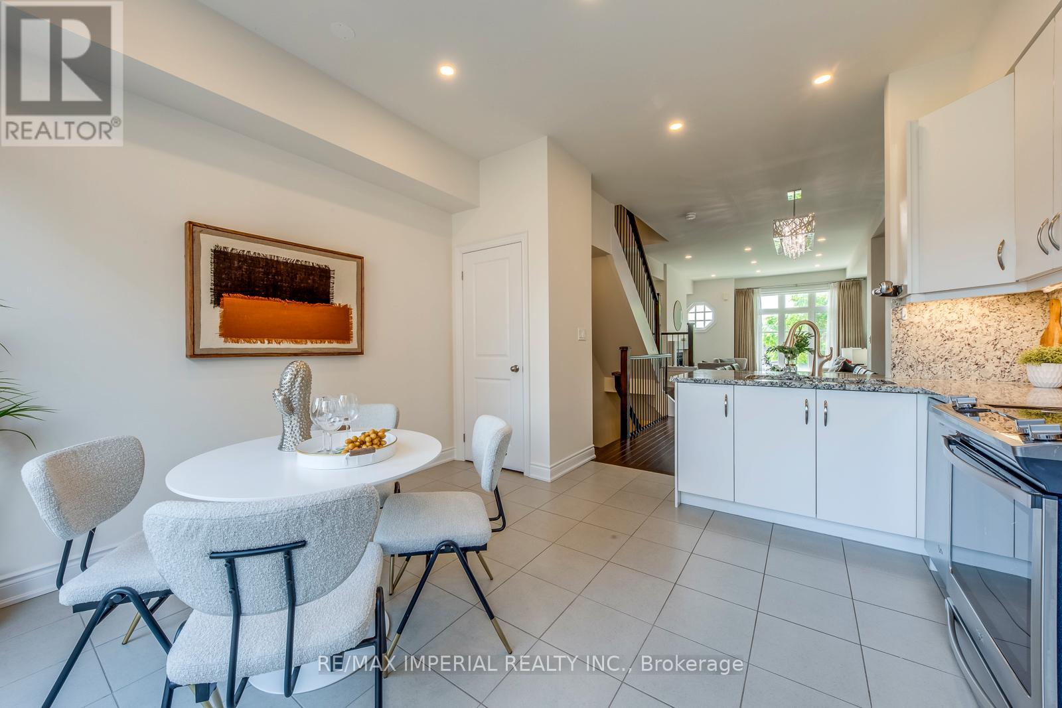2153 Lillykin Street Oakville (Ro River Oaks), Ontario L6H 0N2
4 Bedroom
3 Bathroom
1500 - 2000 sqft
Fireplace
Central Air Conditioning
Forced Air
$999,900Maintenance, Parcel of Tied Land
$177.66 Monthly
Maintenance, Parcel of Tied Land
$177.66 MonthlyModern-Designed Townhome In Quiet Dead-End Street In River Oaks!Close To Go&Hwy, near Sheridan college, top rated schools, hospital, and shopping centers, Many Upgrades,Hardwood Floor Thru/Out,Led Pot-Lights W/Smart Switches Thru/Out.Granite/Marble Thru/Out All Washrooms & Kitchen,Oakwood Staircases Thru/Out,Heated Floors In Foyer,Main Floor 9'6"Ceiling,Prim Bdrm Professional Customized Walk-In Closet, 5Pc Ensuite. Gas Fireplace, W/Natural Limestone Mantel. Garage Epoxy Floor, Ground Level Office,Powder Room (id:41954)
Open House
This property has open houses!
June
1
Sunday
Starts at:
2:00 pm
Ends at:4:00 pm
Property Details
| MLS® Number | W12186346 |
| Property Type | Single Family |
| Community Name | 1015 - RO River Oaks |
| Amenities Near By | Hospital, Park, Public Transit, Schools |
| Equipment Type | Water Heater |
| Features | Lane, Carpet Free |
| Parking Space Total | 2 |
| Rental Equipment Type | Water Heater |
Building
| Bathroom Total | 3 |
| Bedrooms Above Ground | 3 |
| Bedrooms Below Ground | 1 |
| Bedrooms Total | 4 |
| Age | 0 To 5 Years |
| Appliances | Garage Door Opener Remote(s), Dishwasher, Dryer, Microwave, Oven, Washer, Window Coverings, Refrigerator |
| Construction Style Attachment | Attached |
| Cooling Type | Central Air Conditioning |
| Exterior Finish | Brick, Stone |
| Fireplace Present | Yes |
| Flooring Type | Hardwood |
| Foundation Type | Unknown |
| Half Bath Total | 1 |
| Heating Fuel | Natural Gas |
| Heating Type | Forced Air |
| Stories Total | 3 |
| Size Interior | 1500 - 2000 Sqft |
| Type | Row / Townhouse |
| Utility Water | Municipal Water |
Parking
| Garage |
Land
| Acreage | No |
| Land Amenities | Hospital, Park, Public Transit, Schools |
| Sewer | Sanitary Sewer |
| Size Depth | 58 Ft |
| Size Frontage | 14 Ft |
| Size Irregular | 14 X 58 Ft |
| Size Total Text | 14 X 58 Ft|under 1/2 Acre |
Rooms
| Level | Type | Length | Width | Dimensions |
|---|---|---|---|---|
| Second Level | Bedroom 3 | 4.02 m | 3.29 m | 4.02 m x 3.29 m |
| Second Level | Laundry Room | 2 m | 2.5 m | 2 m x 2.5 m |
| Third Level | Primary Bedroom | 4.02 m | 6.65 m | 4.02 m x 6.65 m |
| Main Level | Living Room | 4.82 m | 4.02 m | 4.82 m x 4.02 m |
| Main Level | Dining Room | 3.35 m | 2.99 m | 3.35 m x 2.99 m |
| Main Level | Kitchen | 4.02 m | 3.96 m | 4.02 m x 3.96 m |
| Ground Level | Den | 2.69 m | 2.51 m | 2.69 m x 2.51 m |
Utilities
| Electricity | Installed |
| Sewer | Installed |
Interested?
Contact us for more information

