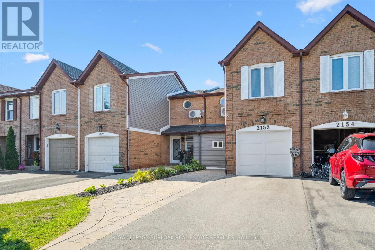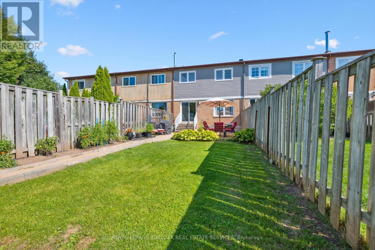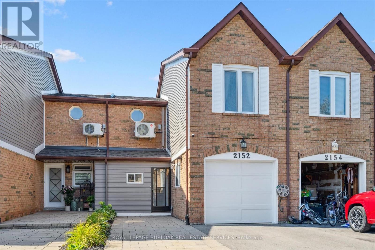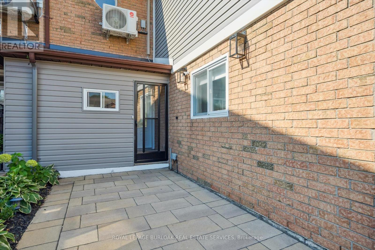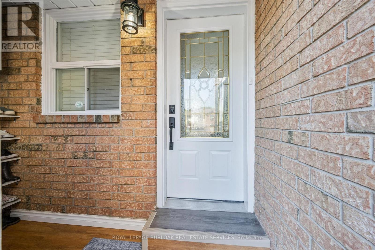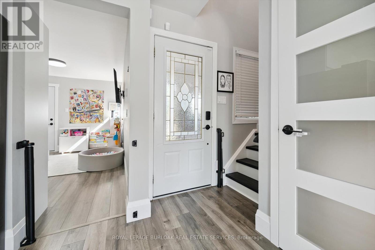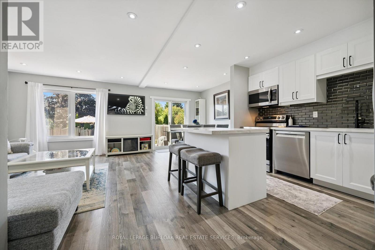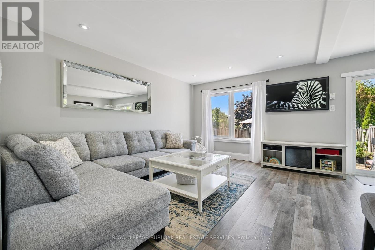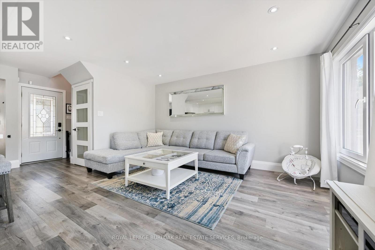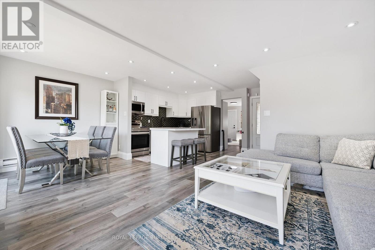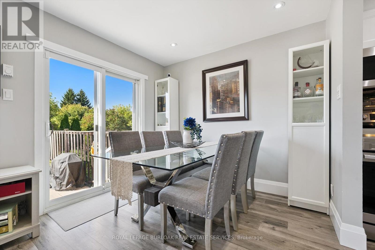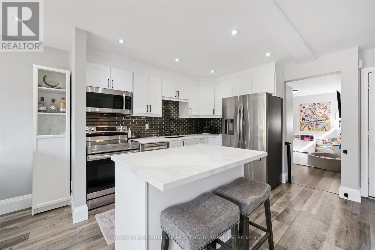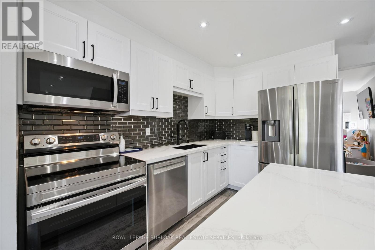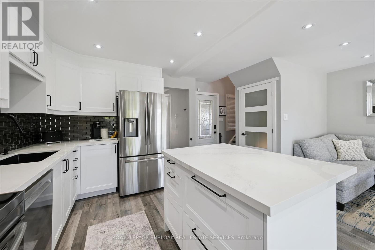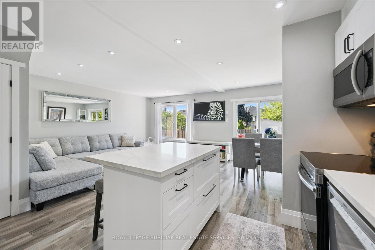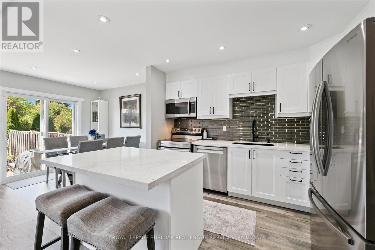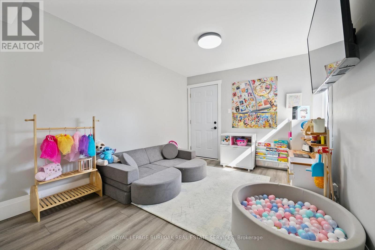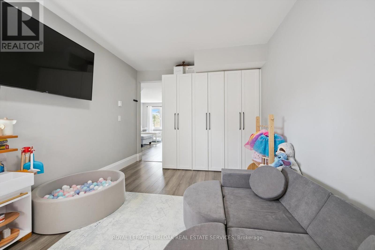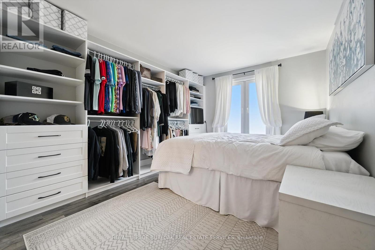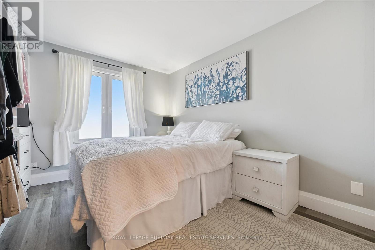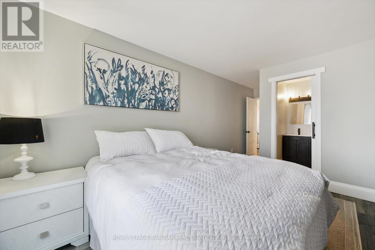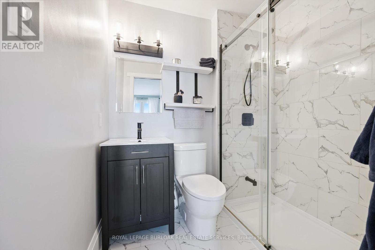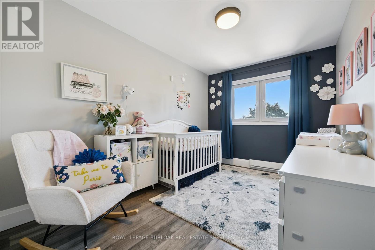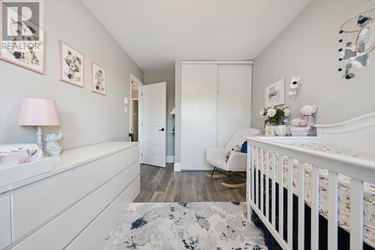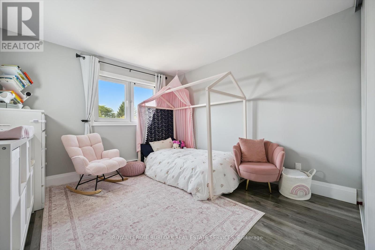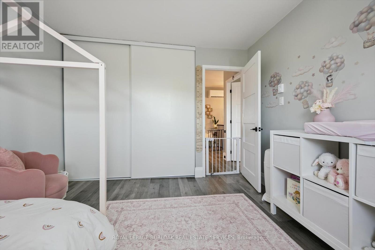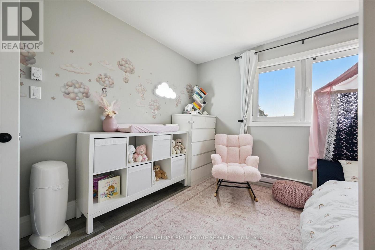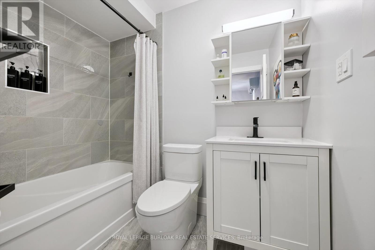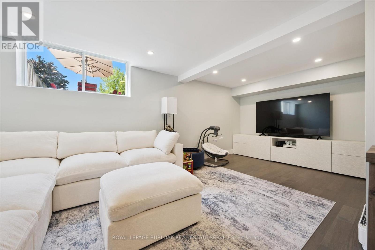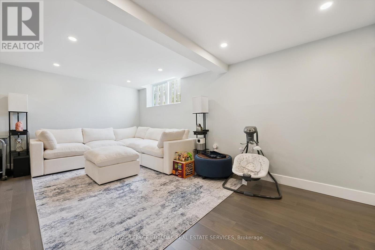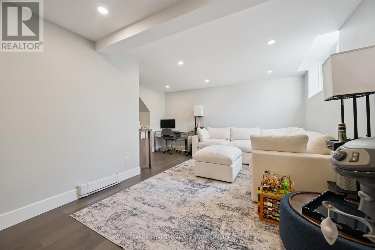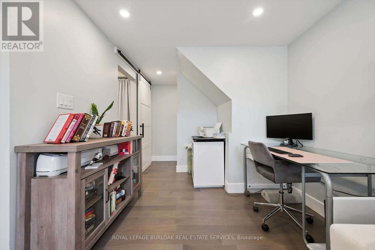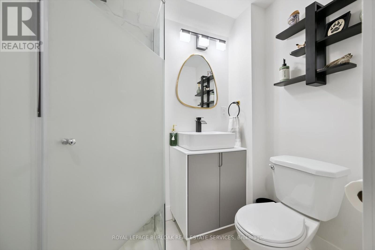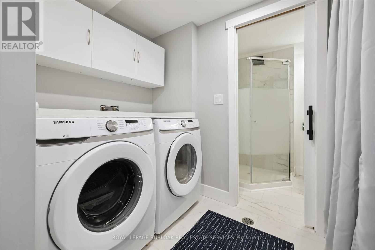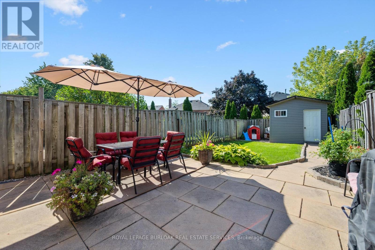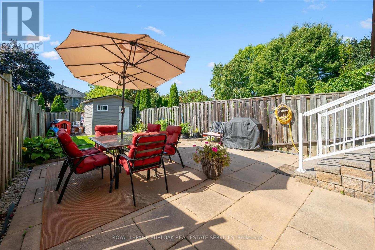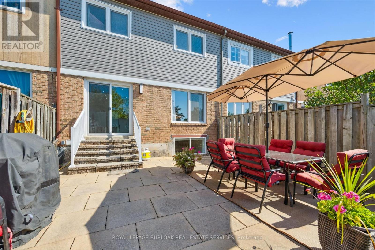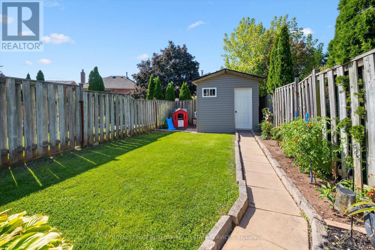3 Bedroom
3 Bathroom
1100 - 1500 sqft
Central Air Conditioning
Heat Pump
$999,900
Welcome to beautiful North Oakville in the family friendly River Oaks neighborhood! Step inside this incredibly renovated TURN KEY freehold townhome. With almost 1800 square feet of total living space, this property features a recently finished lower level, 3 bedrooms with a rare 3 full bathrooms and parking for 3 cars! This open concept replaced eat in kitchen with quartz counters, stainless steel appliances and glass backsplash, spacious living and dining room all with replaced floors and an incredible main floor bonus den/office or even main floor bedroom (can be easily convertible back to a single garage). Head out back to a flagstone patio and large shed, all in a very rare 133 foot fully fenced lot. Upstairs offers a primary bedroom with a newly finished (rare for this layout) 4pc ensuite bathroom and a custom wall closet system, two more bright spacious bedrooms both with double closets and freshly renovated 3 pc main bathroom. Newly finished basement has an open recreation room/playroom and a new 3pc bathroom and laundry area. Talk about move in ready! Perfect growing family home or downsizing, close to all amenities, restaurants, highway access and all that Oakville has to offer! Dont miss out on this beautiful townhome. (id:41954)
Open House
This property has open houses!
Starts at:
2:00 pm
Ends at:
4:00 pm
Property Details
|
MLS® Number
|
W12409007 |
|
Property Type
|
Single Family |
|
Community Name
|
1015 - RO River Oaks |
|
Amenities Near By
|
Park, Place Of Worship, Public Transit, Schools |
|
Community Features
|
Community Centre |
|
Equipment Type
|
Water Heater |
|
Parking Space Total
|
3 |
|
Rental Equipment Type
|
Water Heater |
|
Structure
|
Shed |
Building
|
Bathroom Total
|
3 |
|
Bedrooms Above Ground
|
3 |
|
Bedrooms Total
|
3 |
|
Age
|
31 To 50 Years |
|
Appliances
|
Water Heater, Water Meter, Dishwasher, Dryer, Microwave, Stove, Washer, Window Coverings, Refrigerator |
|
Basement Development
|
Finished |
|
Basement Type
|
Full (finished) |
|
Construction Style Attachment
|
Attached |
|
Cooling Type
|
Central Air Conditioning |
|
Exterior Finish
|
Aluminum Siding, Brick |
|
Fire Protection
|
Security System, Smoke Detectors |
|
Foundation Type
|
Poured Concrete |
|
Heating Fuel
|
Electric |
|
Heating Type
|
Heat Pump |
|
Stories Total
|
2 |
|
Size Interior
|
1100 - 1500 Sqft |
|
Type
|
Row / Townhouse |
|
Utility Water
|
Municipal Water |
Parking
Land
|
Acreage
|
No |
|
Land Amenities
|
Park, Place Of Worship, Public Transit, Schools |
|
Sewer
|
Sanitary Sewer |
|
Size Depth
|
133 Ft ,7 In |
|
Size Frontage
|
20 Ft ,7 In |
|
Size Irregular
|
20.6 X 133.6 Ft |
|
Size Total Text
|
20.6 X 133.6 Ft |
|
Zoning Description
|
Rm1 |
Rooms
| Level |
Type |
Length |
Width |
Dimensions |
|
Second Level |
Primary Bedroom |
5.84 m |
3.15 m |
5.84 m x 3.15 m |
|
Second Level |
Bathroom |
2.06 m |
1.68 m |
2.06 m x 1.68 m |
|
Second Level |
Bedroom |
4.55 m |
2.62 m |
4.55 m x 2.62 m |
|
Second Level |
Bedroom |
3.48 m |
3.33 m |
3.48 m x 3.33 m |
|
Second Level |
Bathroom |
2.36 m |
1.96 m |
2.36 m x 1.96 m |
|
Basement |
Recreational, Games Room |
6.5 m |
5.84 m |
6.5 m x 5.84 m |
|
Basement |
Laundry Room |
2.01 m |
1.63 m |
2.01 m x 1.63 m |
|
Basement |
Utility Room |
1.63 m |
0.74 m |
1.63 m x 0.74 m |
|
Basement |
Bathroom |
2.13 m |
1.32 m |
2.13 m x 1.32 m |
|
Main Level |
Kitchen |
3.33 m |
2.18 m |
3.33 m x 2.18 m |
|
Main Level |
Dining Room |
2.87 m |
2.18 m |
2.87 m x 2.18 m |
|
Main Level |
Living Room |
4.39 m |
3.86 m |
4.39 m x 3.86 m |
|
Main Level |
Office |
4.29 m |
2.95 m |
4.29 m x 2.95 m |
|
Main Level |
Other |
2.95 m |
1.73 m |
2.95 m x 1.73 m |
https://www.realtor.ca/real-estate/28874744/2152-pelee-boulevard-oakville-ro-river-oaks-1015-ro-river-oaks
