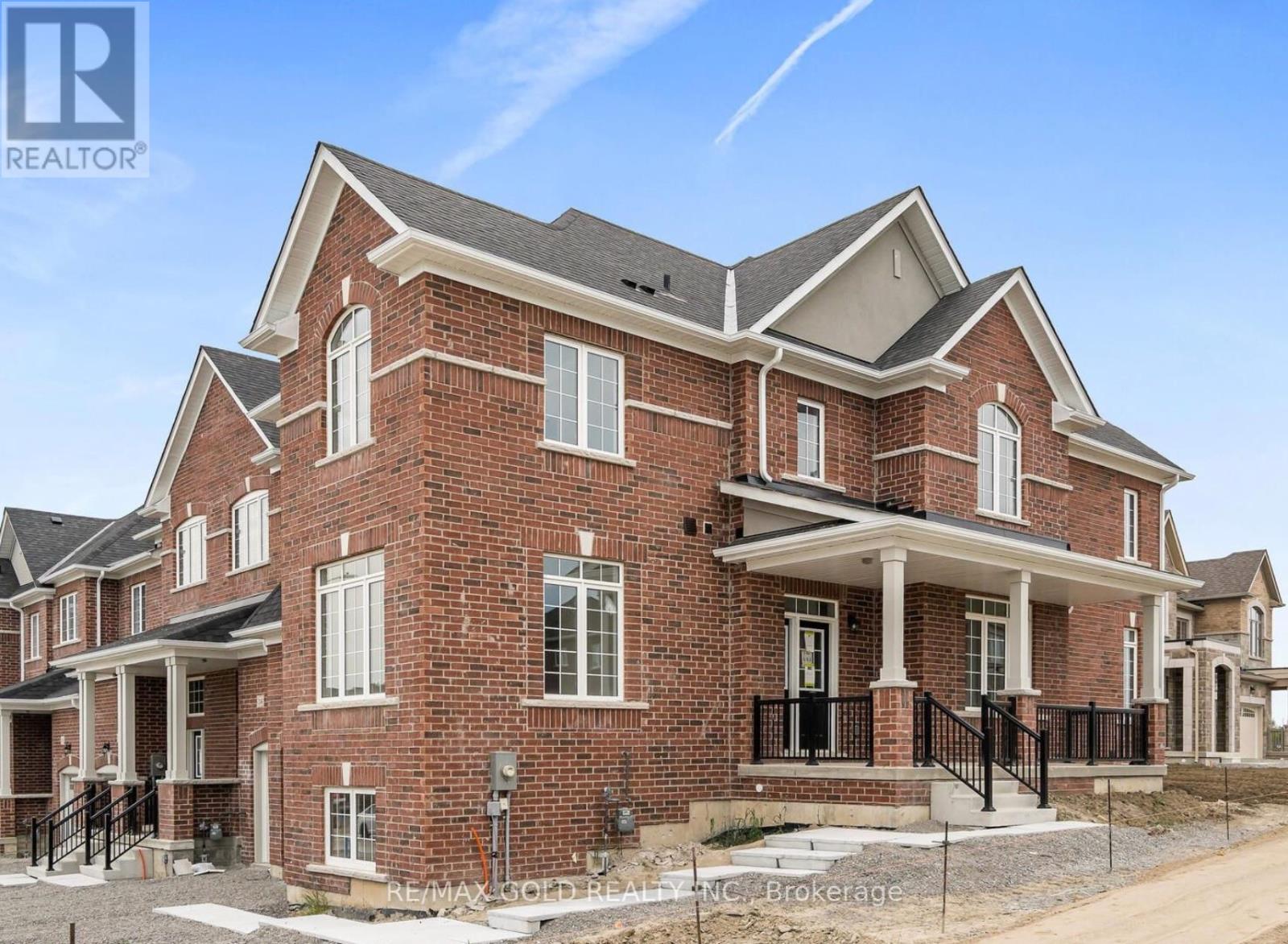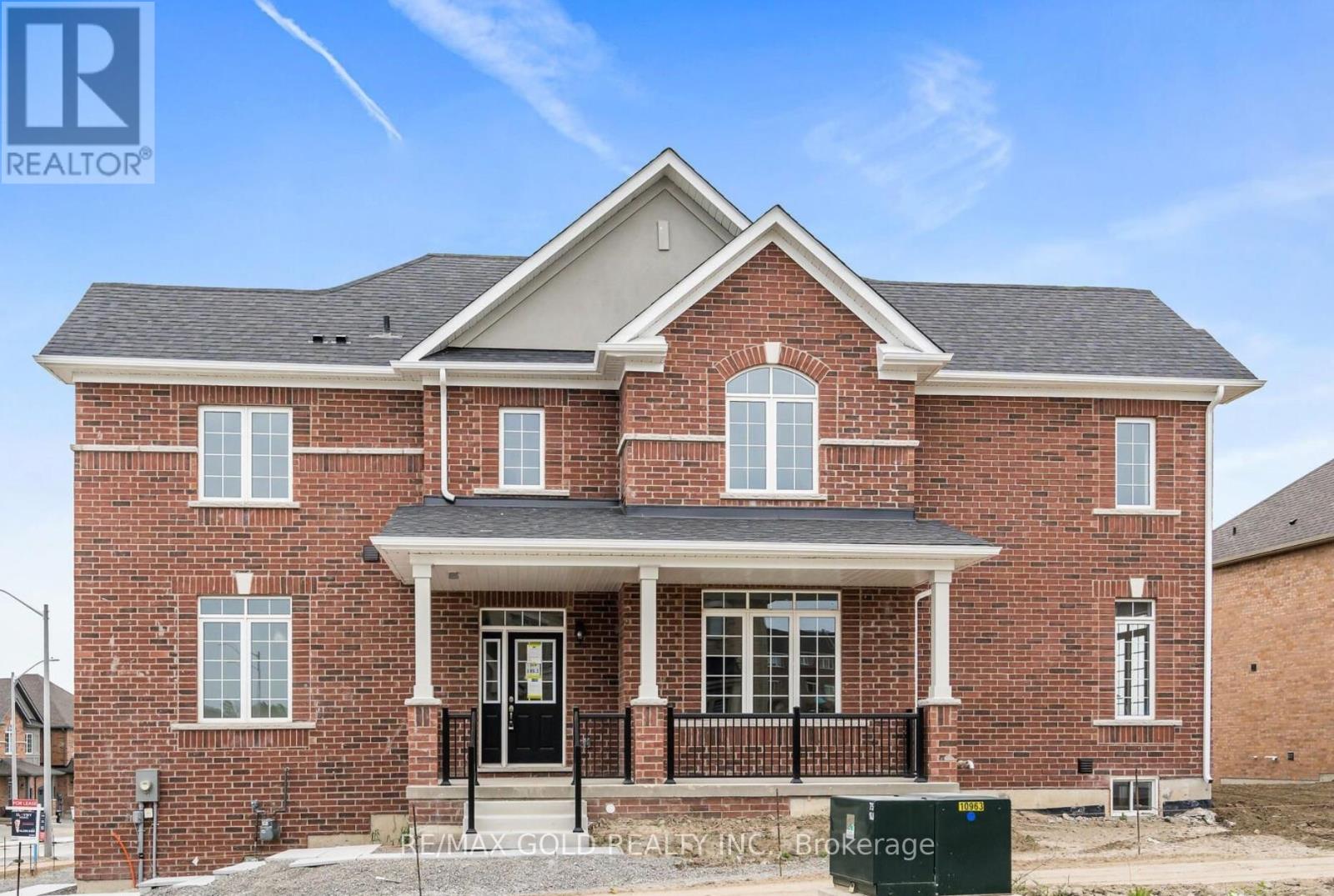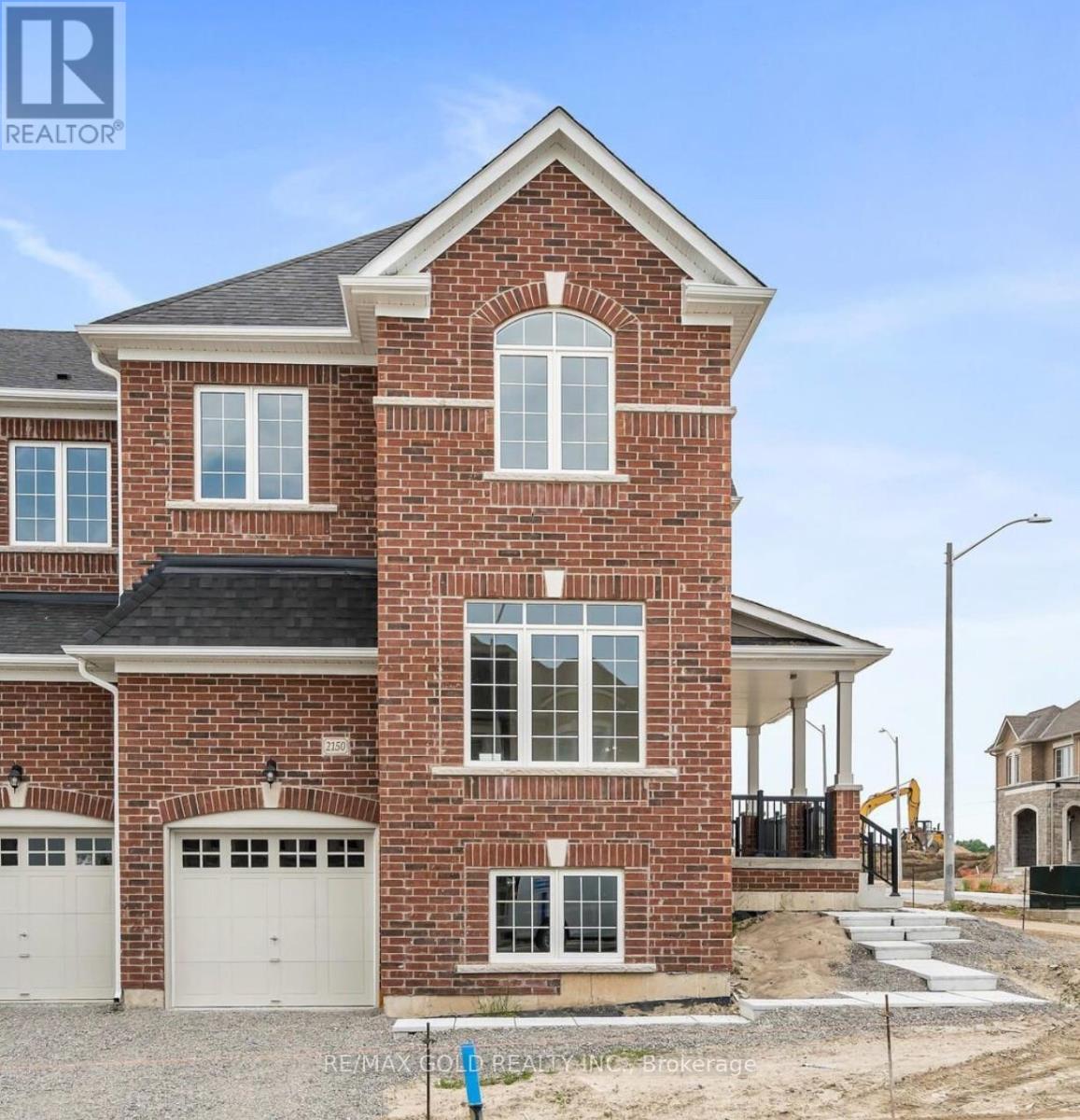2150 Speare Court Innisfil (Alcona), Ontario L9S 0M9
4 Bedroom
3 Bathroom
2000 - 2500 sqft
Central Air Conditioning
Forced Air
$967,000
Spacious End Unit Freehold Townhome with Lookout Basement!Only 2 years old and larger than a semi (approx. 2,400 sq. ft.), this stunning home is located in the highly sought-after Alcona Shores community. Featuring an exceptional open-concept layout on the main floor, this home offers 4 spacious bedrooms and a modern kitchen with a breakfast bar. Additional highlights include oak staircase, 9-ft ceilings on the main floor, stainless steel appliances, and a bright end-unit design allowing natural light to pour in. Enjoy the walkout to the deck and numerous upgrades throughout perfect for comfortable family living. (id:41954)
Property Details
| MLS® Number | N12459166 |
| Property Type | Single Family |
| Community Name | Alcona |
| Parking Space Total | 2 |
Building
| Bathroom Total | 3 |
| Bedrooms Above Ground | 4 |
| Bedrooms Total | 4 |
| Age | New Building |
| Basement Development | Unfinished |
| Basement Type | Full (unfinished) |
| Construction Style Attachment | Attached |
| Cooling Type | Central Air Conditioning |
| Exterior Finish | Brick |
| Flooring Type | Laminate, Tile, Carpeted |
| Foundation Type | Concrete |
| Half Bath Total | 1 |
| Heating Fuel | Natural Gas |
| Heating Type | Forced Air |
| Stories Total | 2 |
| Size Interior | 2000 - 2500 Sqft |
| Type | Row / Townhouse |
| Utility Water | Municipal Water |
Parking
| Attached Garage | |
| Garage |
Land
| Acreage | No |
| Sewer | Sanitary Sewer |
| Size Depth | 106 Ft |
| Size Frontage | 30 Ft |
| Size Irregular | 30 X 106 Ft |
| Size Total Text | 30 X 106 Ft |
Rooms
| Level | Type | Length | Width | Dimensions |
|---|---|---|---|---|
| Second Level | Primary Bedroom | 4.27 m | 4.88 m | 4.27 m x 4.88 m |
| Second Level | Bedroom 2 | 3.05 m | 3.35 m | 3.05 m x 3.35 m |
| Second Level | Bedroom 3 | 3.35 m | 3.66 m | 3.35 m x 3.66 m |
| Second Level | Bedroom 4 | 3.35 m | 3.66 m | 3.35 m x 3.66 m |
| Second Level | Laundry Room | 2.13 m | 3.05 m | 2.13 m x 3.05 m |
| Main Level | Family Room | 3.99 m | 3.66 m | 3.99 m x 3.66 m |
| Main Level | Dining Room | 3.66 m | 4.45 m | 3.66 m x 4.45 m |
| Main Level | Eating Area | 3.35 m | 3.23 m | 3.35 m x 3.23 m |
| Main Level | Kitchen | 3.05 m | 3.23 m | 3.05 m x 3.23 m |
| Main Level | Library | 3.35 m | 3.35 m | 3.35 m x 3.35 m |
https://www.realtor.ca/real-estate/28982713/2150-speare-court-innisfil-alcona-alcona
Interested?
Contact us for more information




