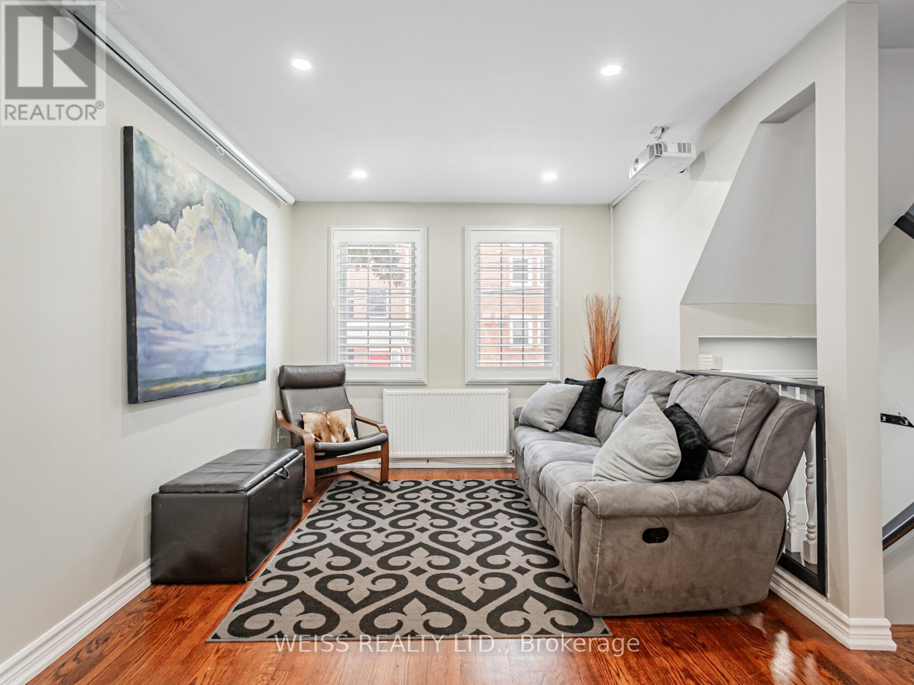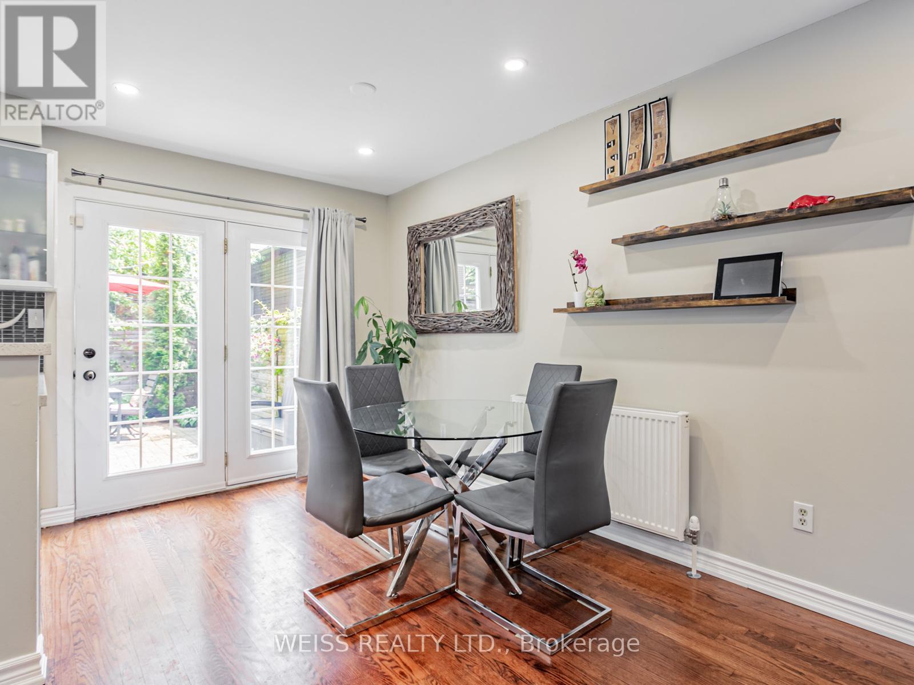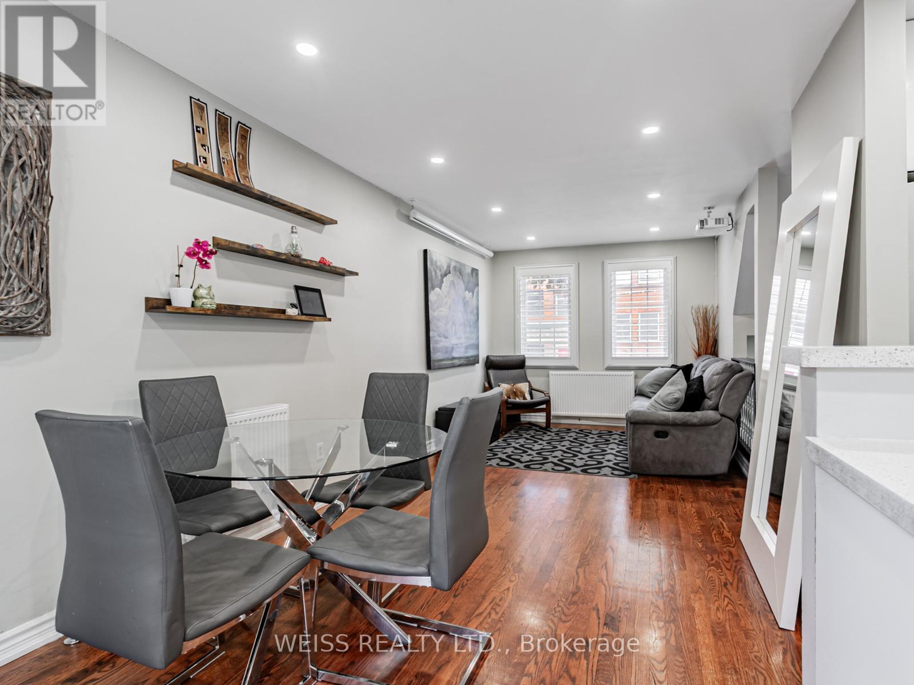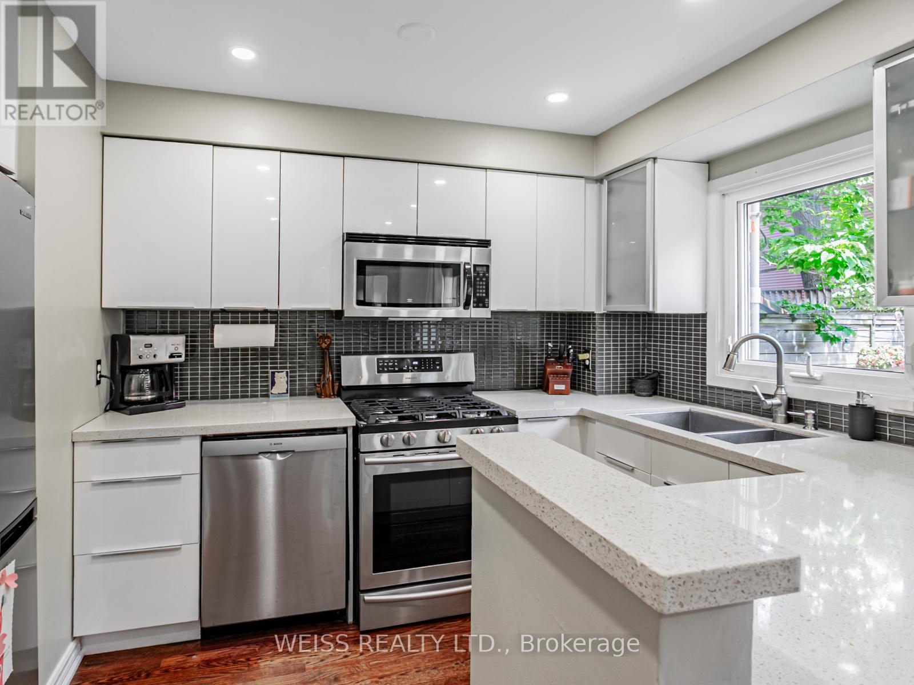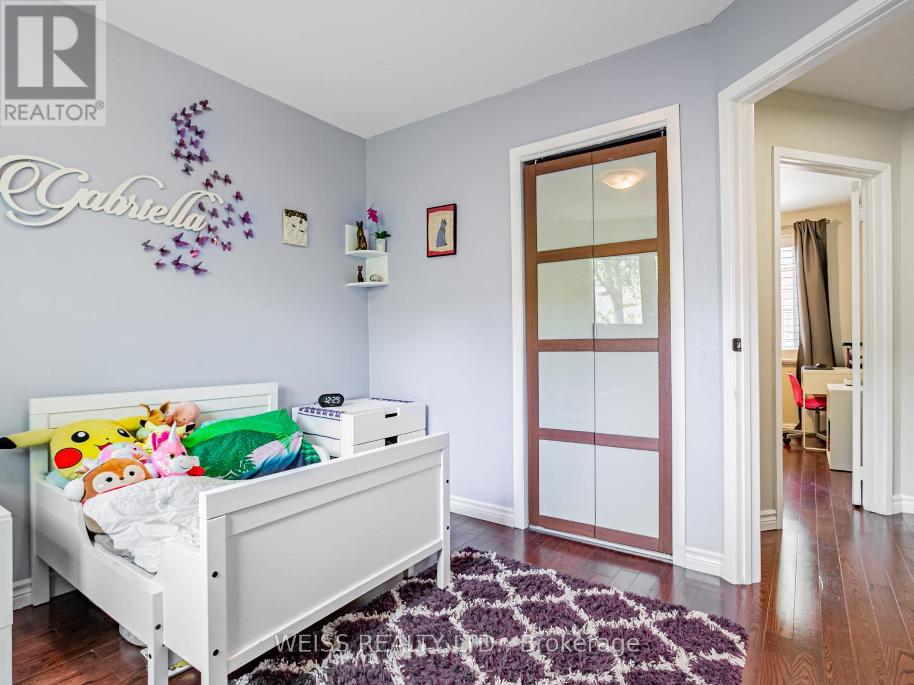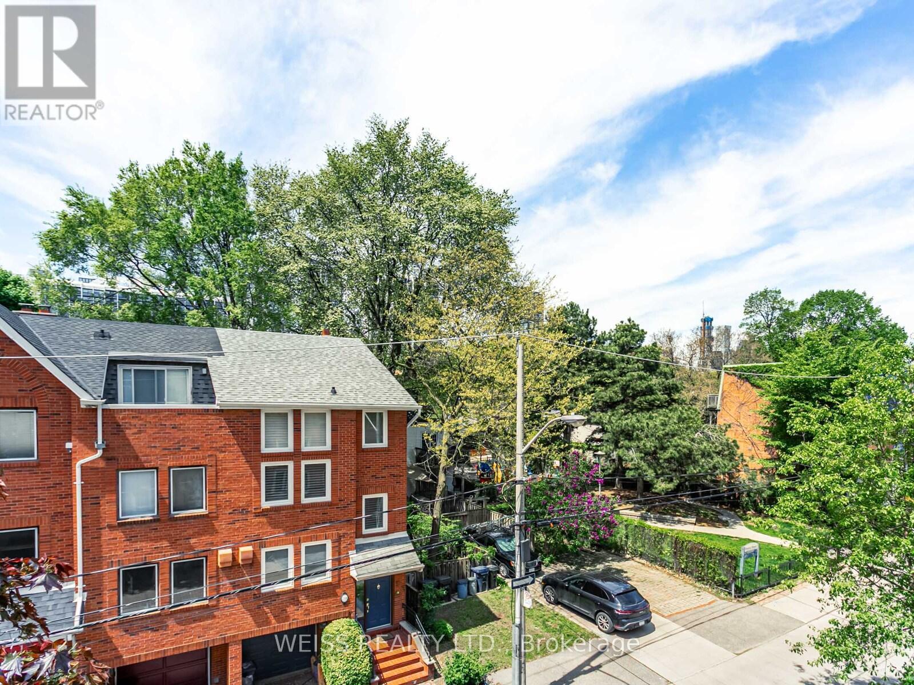3 Bedroom
2 Bathroom
1100 - 1500 sqft
Wall Unit
Baseboard Heaters
$999,000
Tucked away on a quiet street in the downtown core of Toronto sits 215 Milan Street, a gorgeous freehold, end unit. This 3-storey red brick beauty offers 3 floors of updated functional living space. The main level features an open concept floor plan for easy entertaining and family enjoyment. The kitchen overlooks the combined living and dining room. A walk-out off the dining room leads you to a well landscaped private backyard oasis! This backyard is fully fenced-in, requires minimal maintenance and provides ample privacy and a great place to entertain and enjoy your summers using the existing gas bbq hock-up. A rare find in the downtown core of Toronto! There are two good sized bedrooms on the second floor, each with closets. There is a 4-pc bathroom on the second floor. The primary bedroom sits on the third floor of the home offering extra primary, wall-to-wall closets, 4-pc bathroom and private balcony off the bedroom! Laundry facilities are located in the basement. Garage is accessible from basement. This home sits only steps away from a park, ttc, shops, restaurants, schools and so much more! (id:41954)
Property Details
|
MLS® Number
|
C12174981 |
|
Property Type
|
Single Family |
|
Community Name
|
Moss Park |
|
Amenities Near By
|
Park, Place Of Worship, Public Transit, Schools |
|
Community Features
|
Community Centre |
|
Features
|
Carpet Free |
|
Parking Space Total
|
2 |
Building
|
Bathroom Total
|
2 |
|
Bedrooms Above Ground
|
3 |
|
Bedrooms Total
|
3 |
|
Age
|
31 To 50 Years |
|
Appliances
|
Dishwasher, Dryer, Stove, Washer, Window Coverings, Refrigerator |
|
Construction Style Attachment
|
Attached |
|
Cooling Type
|
Wall Unit |
|
Exterior Finish
|
Brick |
|
Flooring Type
|
Hardwood, Tile |
|
Foundation Type
|
Unknown |
|
Heating Fuel
|
Electric |
|
Heating Type
|
Baseboard Heaters |
|
Stories Total
|
3 |
|
Size Interior
|
1100 - 1500 Sqft |
|
Type
|
Row / Townhouse |
|
Utility Water
|
Municipal Water |
Parking
Land
|
Acreage
|
No |
|
Land Amenities
|
Park, Place Of Worship, Public Transit, Schools |
|
Sewer
|
Sanitary Sewer |
|
Size Depth
|
61 Ft ,1 In |
|
Size Frontage
|
19 Ft ,4 In |
|
Size Irregular
|
19.4 X 61.1 Ft |
|
Size Total Text
|
19.4 X 61.1 Ft |
Rooms
| Level |
Type |
Length |
Width |
Dimensions |
|
Second Level |
Bedroom 2 |
3.38 m |
2.95 m |
3.38 m x 2.95 m |
|
Second Level |
Bedroom 3 |
3.18 m |
2.95 m |
3.18 m x 2.95 m |
|
Second Level |
Bathroom |
2.49 m |
1.83 m |
2.49 m x 1.83 m |
|
Third Level |
Primary Bedroom |
4.65 m |
3.05 m |
4.65 m x 3.05 m |
|
Third Level |
Bathroom |
2.49 m |
1.83 m |
2.49 m x 1.83 m |
|
Main Level |
Kitchen |
2.87 m |
2.46 m |
2.87 m x 2.46 m |
|
Main Level |
Living Room |
3.66 m |
2.92 m |
3.66 m x 2.92 m |
|
Main Level |
Dining Room |
3.66 m |
2.44 m |
3.66 m x 2.44 m |
https://www.realtor.ca/real-estate/28370547/215-milan-street-toronto-moss-park-moss-park



