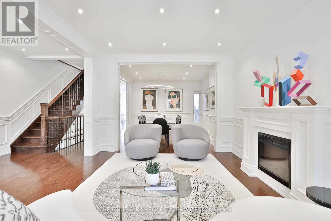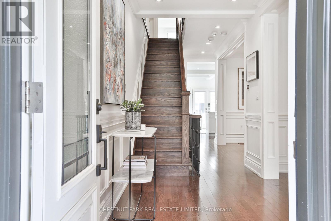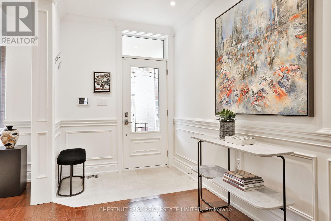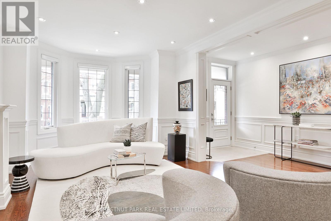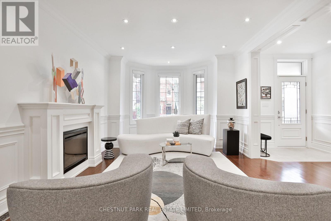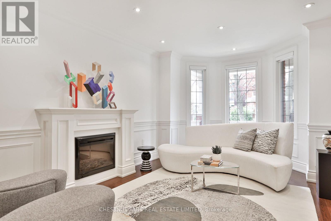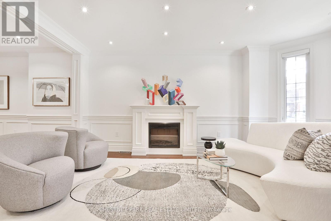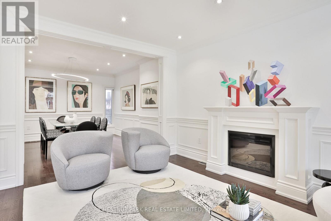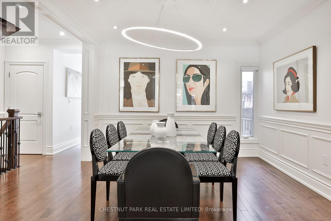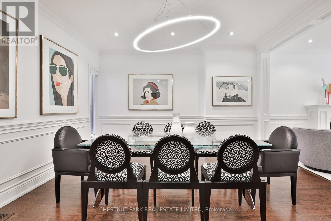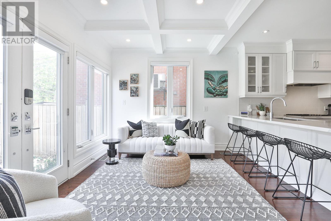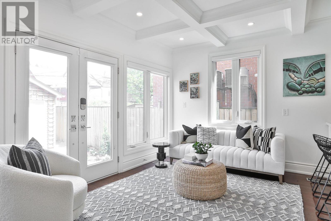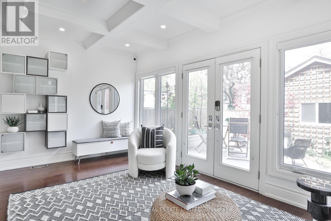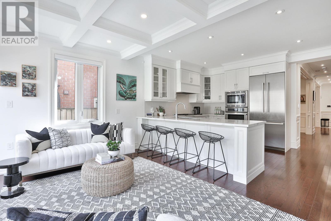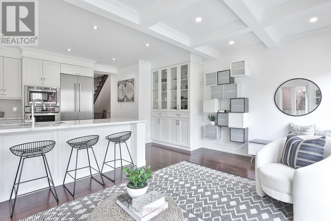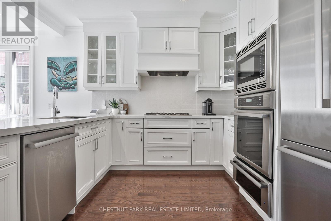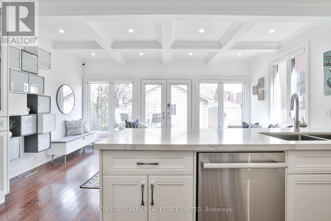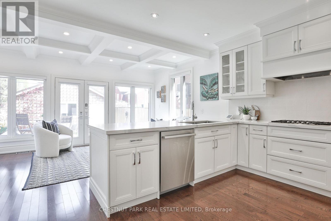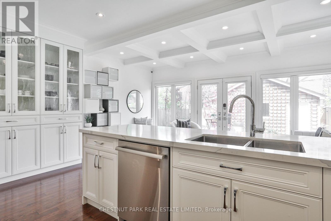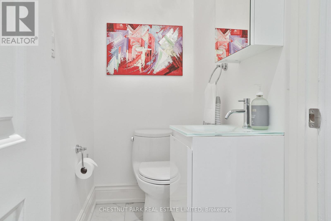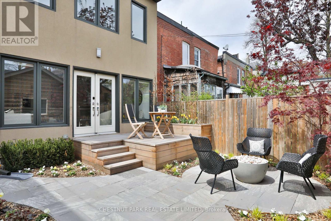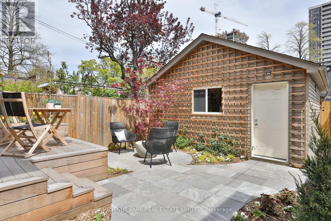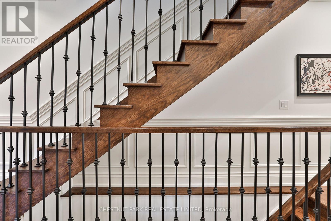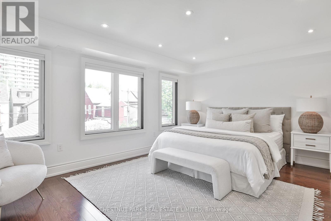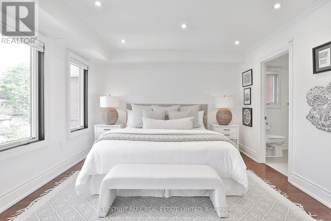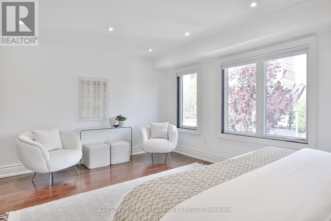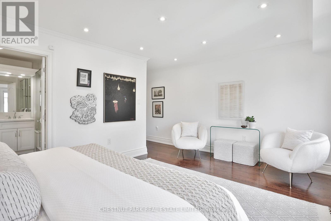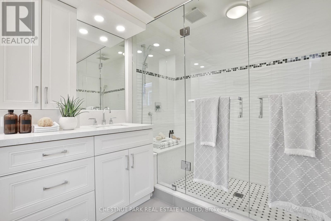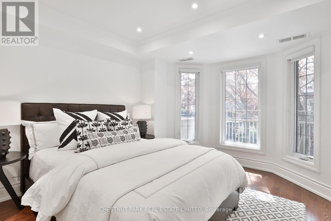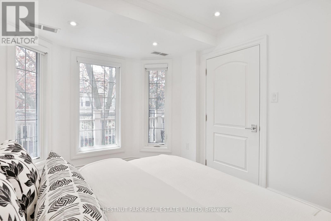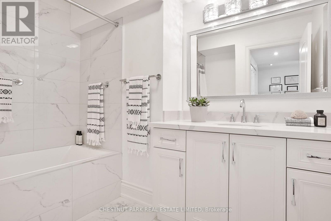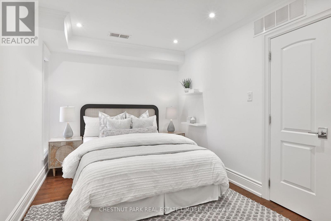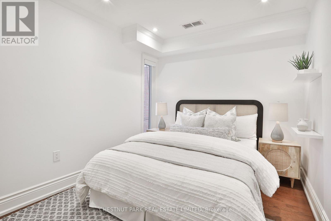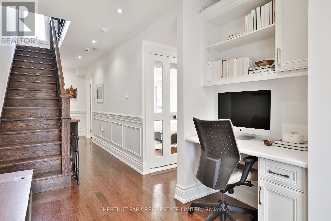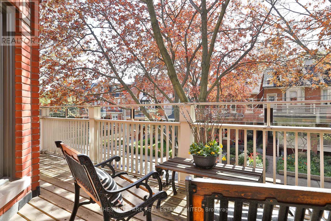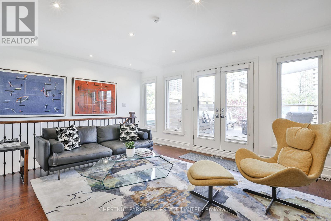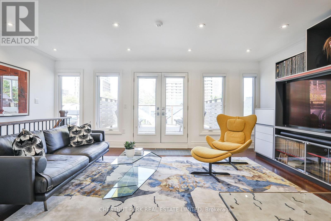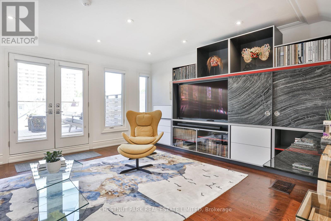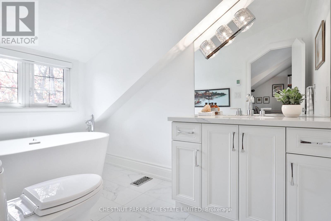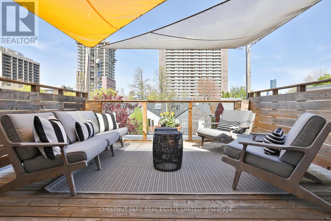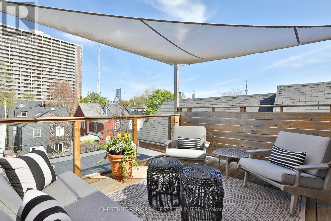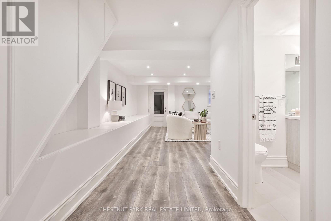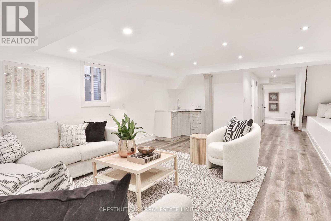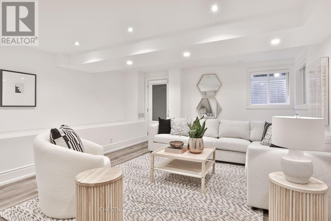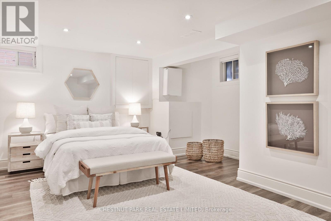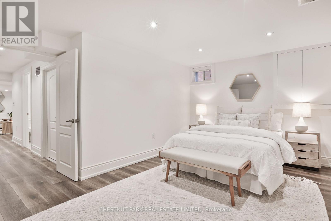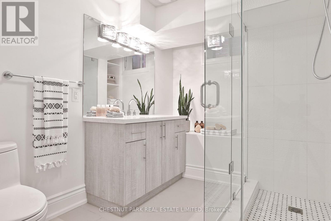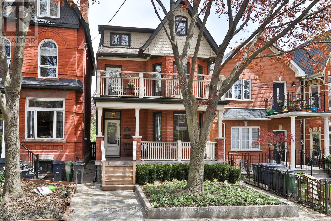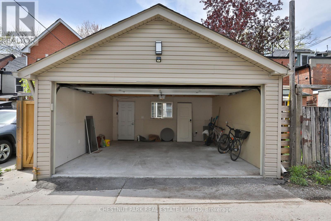215 Major Street Toronto (University), Ontario M5S 2L4
$2,850,000
Nestled on a quiet residential street in the heart of Harbord Village, this exceptional three-storey red brick home stands out for its size, quality, and design. Offering over 3,600 square feet of total living space with soaring ceilings on every level, the home has been fully renovated and impeccably maintained throughout. The extra-wide lot allows for a generous floor plan and beautifully proportioned rooms. The kitchen and family area are positioned at the rear of the main floor, opening to a serene city garden with a new cedar deck, gas fire pit, and a two-car garage. Choose between two primary suites located on the second and third floors, both offering spacious layouts and excellent storage. A custom built-in office on the second level opens to a west-facing deck with leafy views. The third floor is truly impressive, featuring vaulted ceilings, custom media shelving, and a walk-out to a private cedar terrace with skyline views. Fully finished lower level with a guest bedroom and 3 piece bathroom along with a walk-out to the backyard. A beautifully updated home offering two terraces, second-floor laundry, and a two-car garage. Professionally landscaped gardens surround the property, while a hidden rear entrance with roughed-in plumbing provides the perfect opportunity for an income suite. (id:41954)
Open House
This property has open houses!
2:00 pm
Ends at:4:00 pm
2:00 pm
Ends at:4:00 pm
Property Details
| MLS® Number | C12491188 |
| Property Type | Single Family |
| Community Name | University |
| Features | Lane, Carpet Free |
| Parking Space Total | 2 |
| Structure | Deck, Porch |
Building
| Bathroom Total | 5 |
| Bedrooms Above Ground | 4 |
| Bedrooms Below Ground | 1 |
| Bedrooms Total | 5 |
| Amenities | Fireplace(s) |
| Appliances | Garage Door Opener Remote(s) |
| Basement Development | Finished |
| Basement Features | Separate Entrance |
| Basement Type | N/a (finished), N/a |
| Construction Style Attachment | Detached |
| Cooling Type | Central Air Conditioning |
| Exterior Finish | Brick, Stucco |
| Fireplace Present | Yes |
| Flooring Type | Hardwood |
| Foundation Type | Unknown |
| Half Bath Total | 1 |
| Heating Fuel | Natural Gas |
| Heating Type | Forced Air |
| Stories Total | 3 |
| Size Interior | 2500 - 3000 Sqft |
| Type | House |
| Utility Water | Municipal Water |
Parking
| Detached Garage | |
| Garage |
Land
| Acreage | No |
| Fence Type | Fenced Yard |
| Sewer | Sanitary Sewer |
| Size Depth | 97 Ft ,6 In |
| Size Frontage | 22 Ft |
| Size Irregular | 22 X 97.5 Ft |
| Size Total Text | 22 X 97.5 Ft |
Rooms
| Level | Type | Length | Width | Dimensions |
|---|---|---|---|---|
| Second Level | Primary Bedroom | 5.16 m | 3.73 m | 5.16 m x 3.73 m |
| Second Level | Bedroom 2 | 3.91 m | 3.3 m | 3.91 m x 3.3 m |
| Second Level | Bedroom 3 | 3.89 m | 2.72 m | 3.89 m x 2.72 m |
| Second Level | Office | 2.69 m | 2.51 m | 2.69 m x 2.51 m |
| Third Level | Bedroom 4 | 9.55 m | 5.03 m | 9.55 m x 5.03 m |
| Lower Level | Recreational, Games Room | 6.34 m | 4.8 m | 6.34 m x 4.8 m |
| Lower Level | Bedroom | 5.51 m | 4.29 m | 5.51 m x 4.29 m |
| Main Level | Foyer | Measurements not available | ||
| Main Level | Living Room | 5.28 m | 3.66 m | 5.28 m x 3.66 m |
| Main Level | Dining Room | 4.01 m | 3.66 m | 4.01 m x 3.66 m |
| Main Level | Kitchen | 5.16 m | 3.3 m | 5.16 m x 3.3 m |
| Main Level | Family Room | 5.16 m | 3.07 m | 5.16 m x 3.07 m |
https://www.realtor.ca/real-estate/29048380/215-major-street-toronto-university-university
Interested?
Contact us for more information
