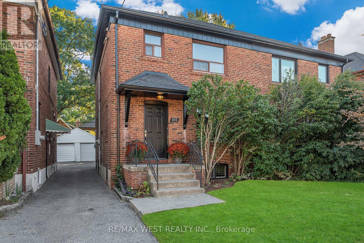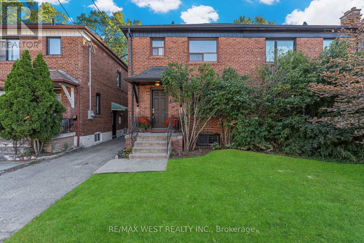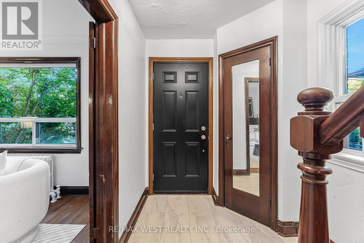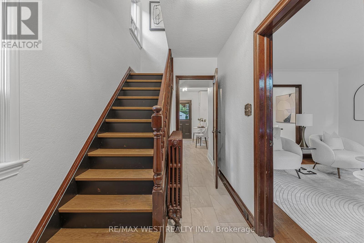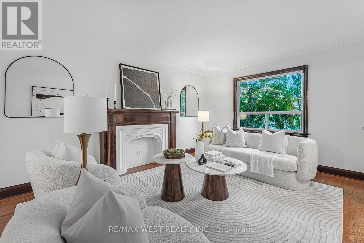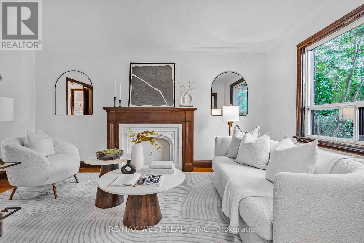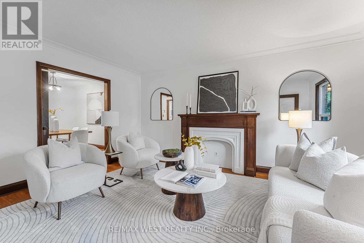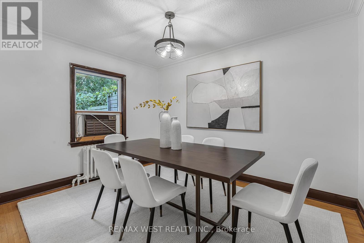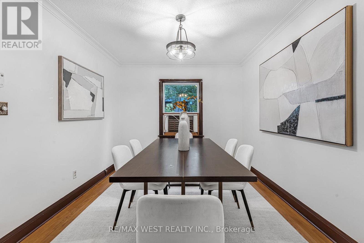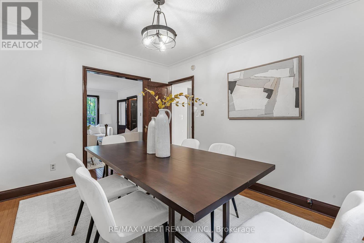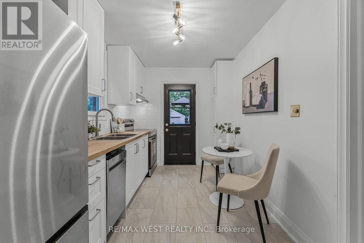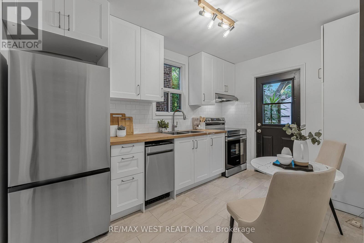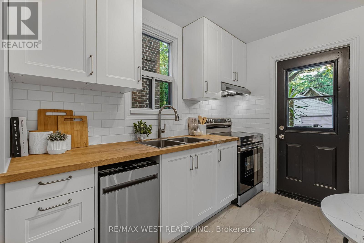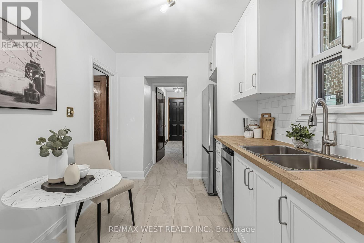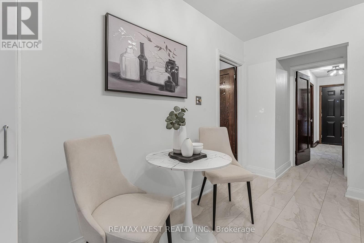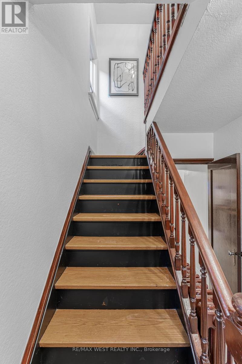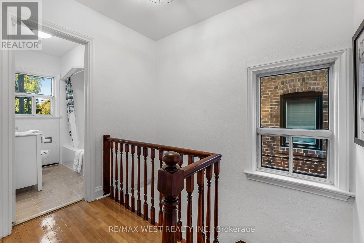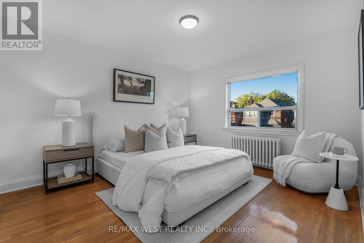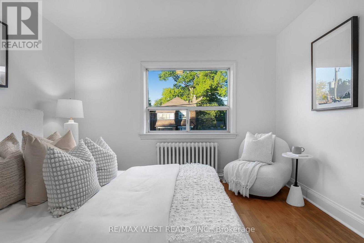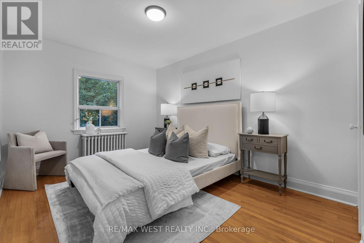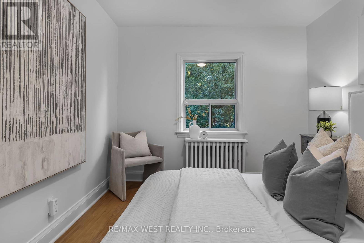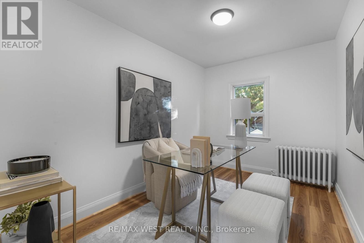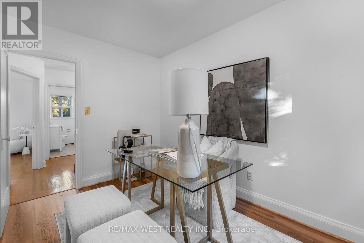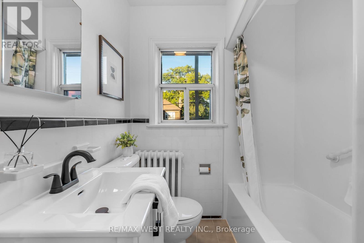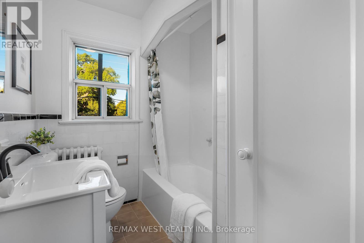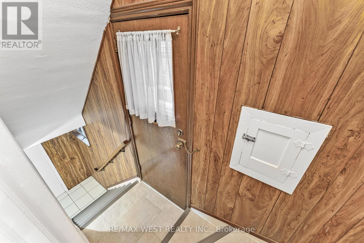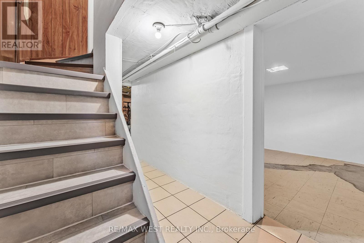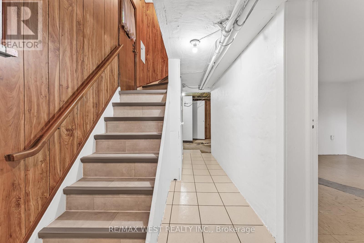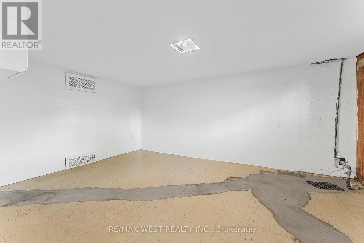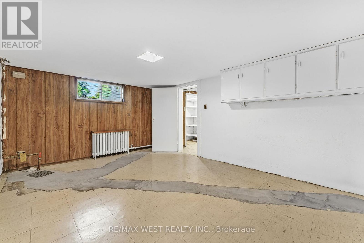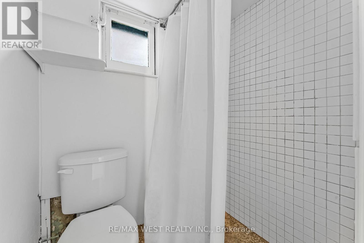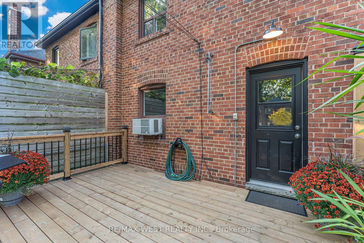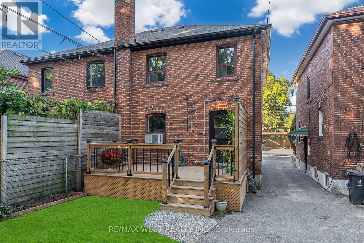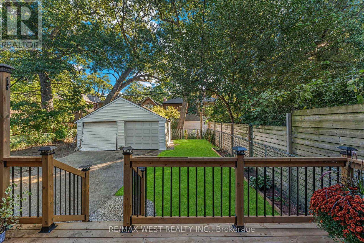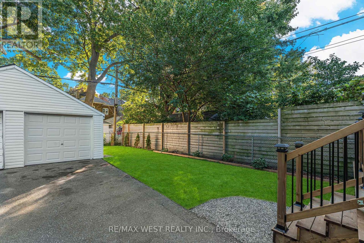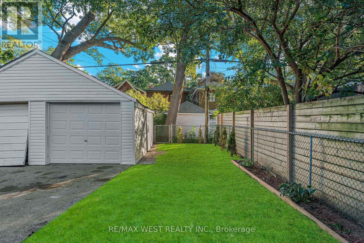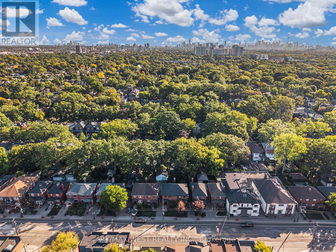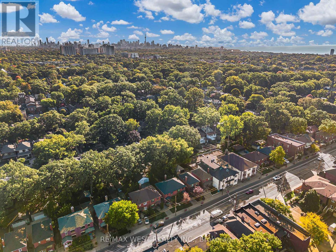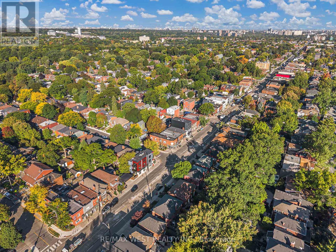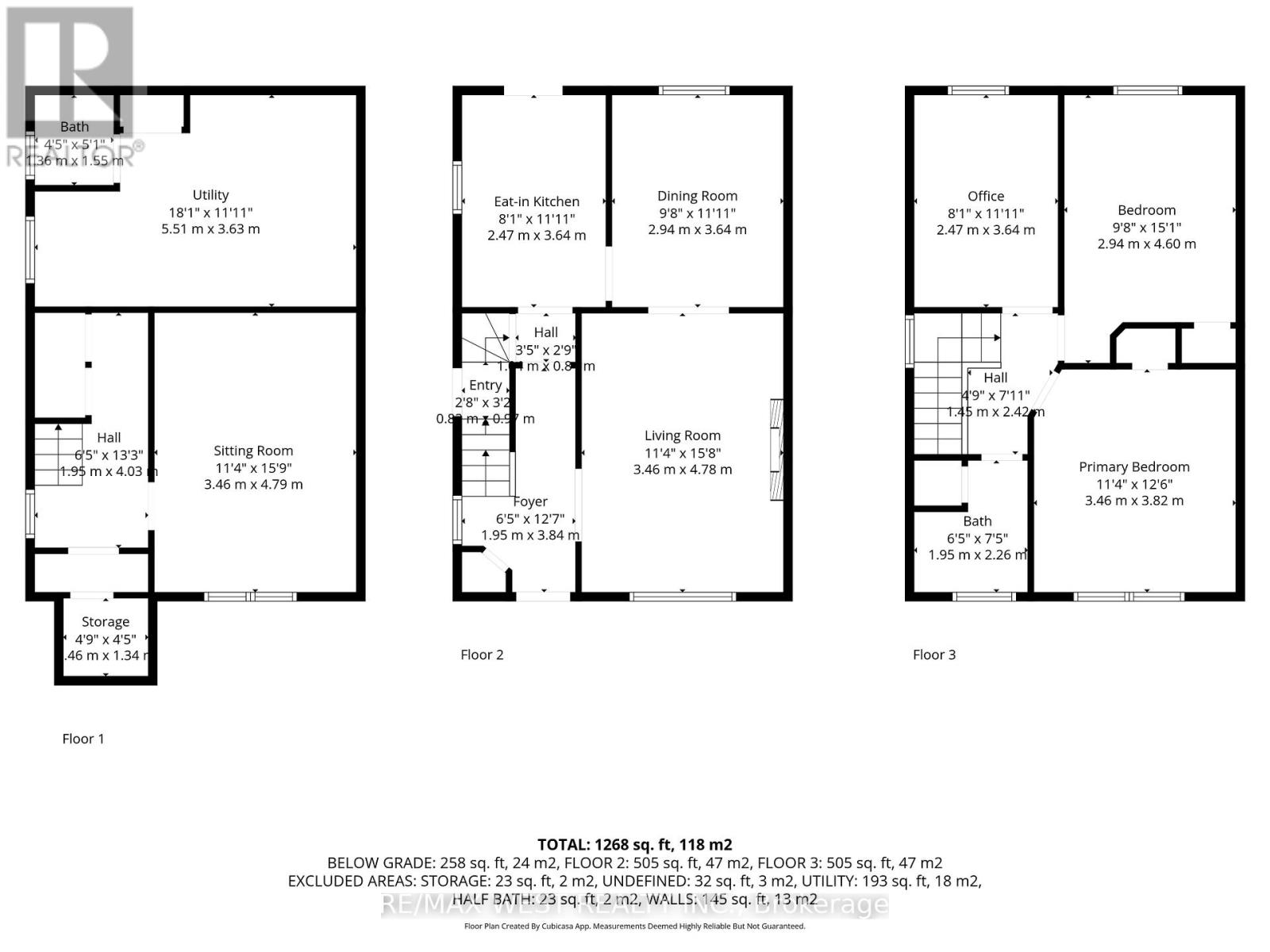215 Jane Street Toronto (Runnymede-Bloor West Village), Ontario M6S 3Y8
$899,000
Nestled Between Bloor West Village And Baby Point, This Charming Brick Semi-Detached Home Offers The Perfect Blend Of Character And Modern Updates. Freshly Painted Throughout, Beautifully Renovated Kitchen Featuring Stainless Steel Appliances, Subway Tile Backsplash, Custom Cabinetry, Butcher Block Countertops, And A Walkout To A Brand New Oversized Deck, Ideal For Entertaining. Original Hardwood Floors Through The Living And Dining Room. Updated Modern Light Fixtures. Upstairs, You'll Find Three Spacious Bedrooms And A Full Bathroom. The Lower Level Offers A Side Entrance, Above-Grade Windows, And A Convenient Two-Piece Bathroom, With Potential For An In-Law Suite Or Additional Living Space. The Property Also Includes A Large Garage With A New Roof And Siding, Along With A Deep Backyard Featuring Gardens And Green Space Stretching To The Lot Line. Zoned For Laneway Housing, This Is A Rare Opportunity In The Neighbourhood. Just A Short Walk To Jane Subway Station, Top-Rated Schools, Shops, Cafés, And Restaurants. (id:41954)
Open House
This property has open houses!
2:00 pm
Ends at:5:00 pm
2:00 pm
Ends at:5:00 pm
Property Details
| MLS® Number | W12442477 |
| Property Type | Single Family |
| Community Name | Runnymede-Bloor West Village |
| Amenities Near By | Hospital, Park, Place Of Worship, Public Transit, Schools |
| Equipment Type | Water Heater |
| Features | Level |
| Parking Space Total | 3 |
| Rental Equipment Type | Water Heater |
| Structure | Deck |
Building
| Bathroom Total | 2 |
| Bedrooms Above Ground | 3 |
| Bedrooms Total | 3 |
| Appliances | Dishwasher, Hood Fan, Stove, Washer, Refrigerator |
| Basement Type | Full |
| Construction Style Attachment | Semi-detached |
| Cooling Type | Window Air Conditioner |
| Exterior Finish | Brick |
| Flooring Type | Tile, Hardwood, Laminate |
| Foundation Type | Block |
| Half Bath Total | 1 |
| Heating Fuel | Natural Gas |
| Heating Type | Hot Water Radiator Heat |
| Stories Total | 2 |
| Size Interior | 1100 - 1500 Sqft |
| Type | House |
| Utility Water | Municipal Water |
Parking
| Detached Garage | |
| Garage |
Land
| Acreage | No |
| Land Amenities | Hospital, Park, Place Of Worship, Public Transit, Schools |
| Landscape Features | Landscaped |
| Sewer | Sanitary Sewer |
| Size Depth | 108 Ft ,9 In |
| Size Frontage | 23 Ft ,2 In |
| Size Irregular | 23.2 X 108.8 Ft |
| Size Total Text | 23.2 X 108.8 Ft |
Rooms
| Level | Type | Length | Width | Dimensions |
|---|---|---|---|---|
| Second Level | Bedroom | 3.86 m | 3.48 m | 3.86 m x 3.48 m |
| Second Level | Bedroom | 3.96 m | 2.97 m | 3.96 m x 2.97 m |
| Second Level | Bedroom | 3.66 m | 2.44 m | 3.66 m x 2.44 m |
| Basement | Utility Room | 5.54 m | 3.61 m | 5.54 m x 3.61 m |
| Basement | Recreational, Games Room | 4.8 m | 3.45 m | 4.8 m x 3.45 m |
| Ground Level | Foyer | 3.84 m | 2.01 m | 3.84 m x 2.01 m |
| Ground Level | Living Room | 4.9 m | 3.51 m | 4.9 m x 3.51 m |
| Ground Level | Dining Room | 3.66 m | 2.95 m | 3.66 m x 2.95 m |
| Ground Level | Kitchen | 3.66 m | 2.44 m | 3.66 m x 2.44 m |
Utilities
| Cable | Available |
| Electricity | Installed |
| Sewer | Installed |
Interested?
Contact us for more information
