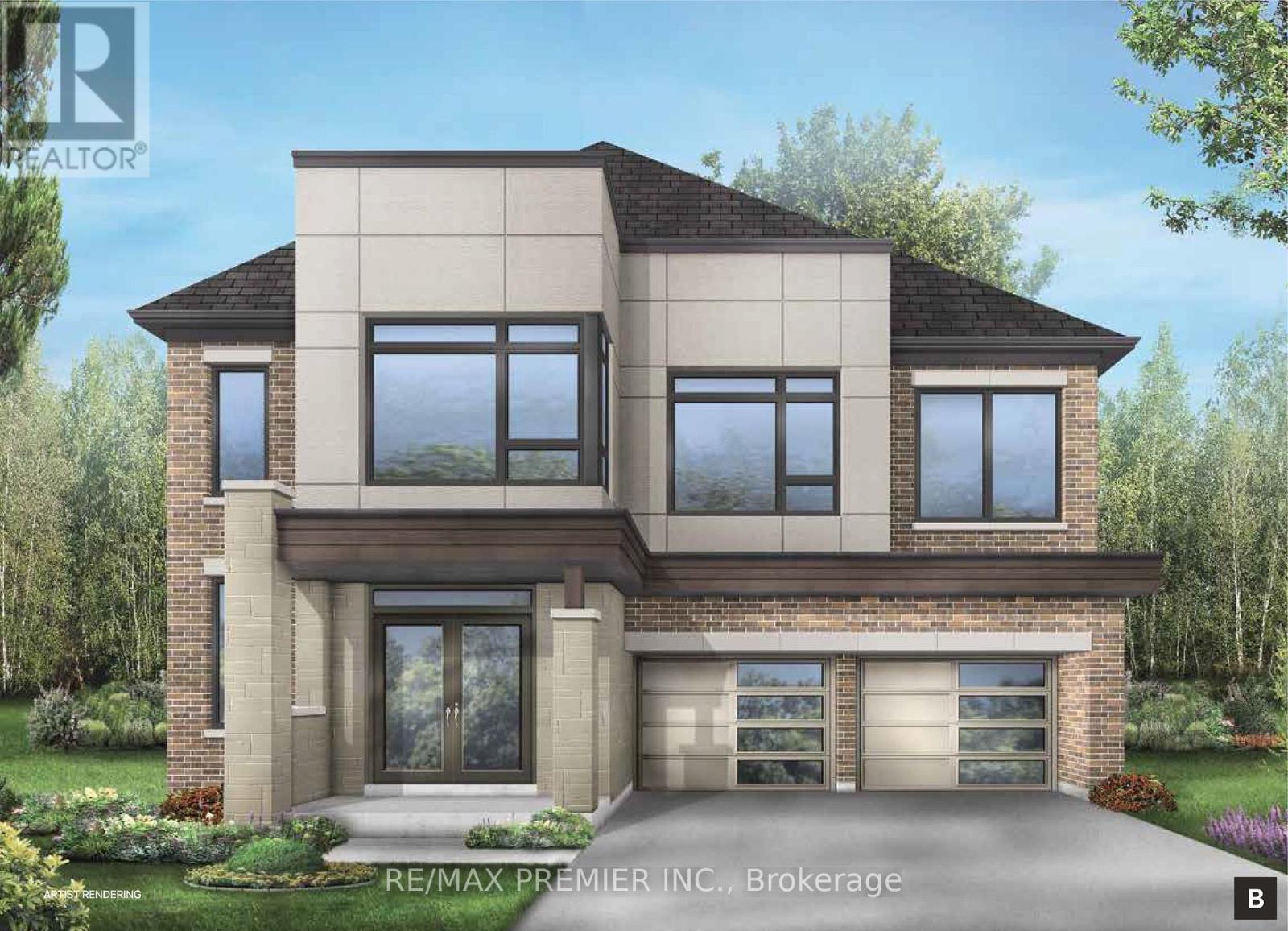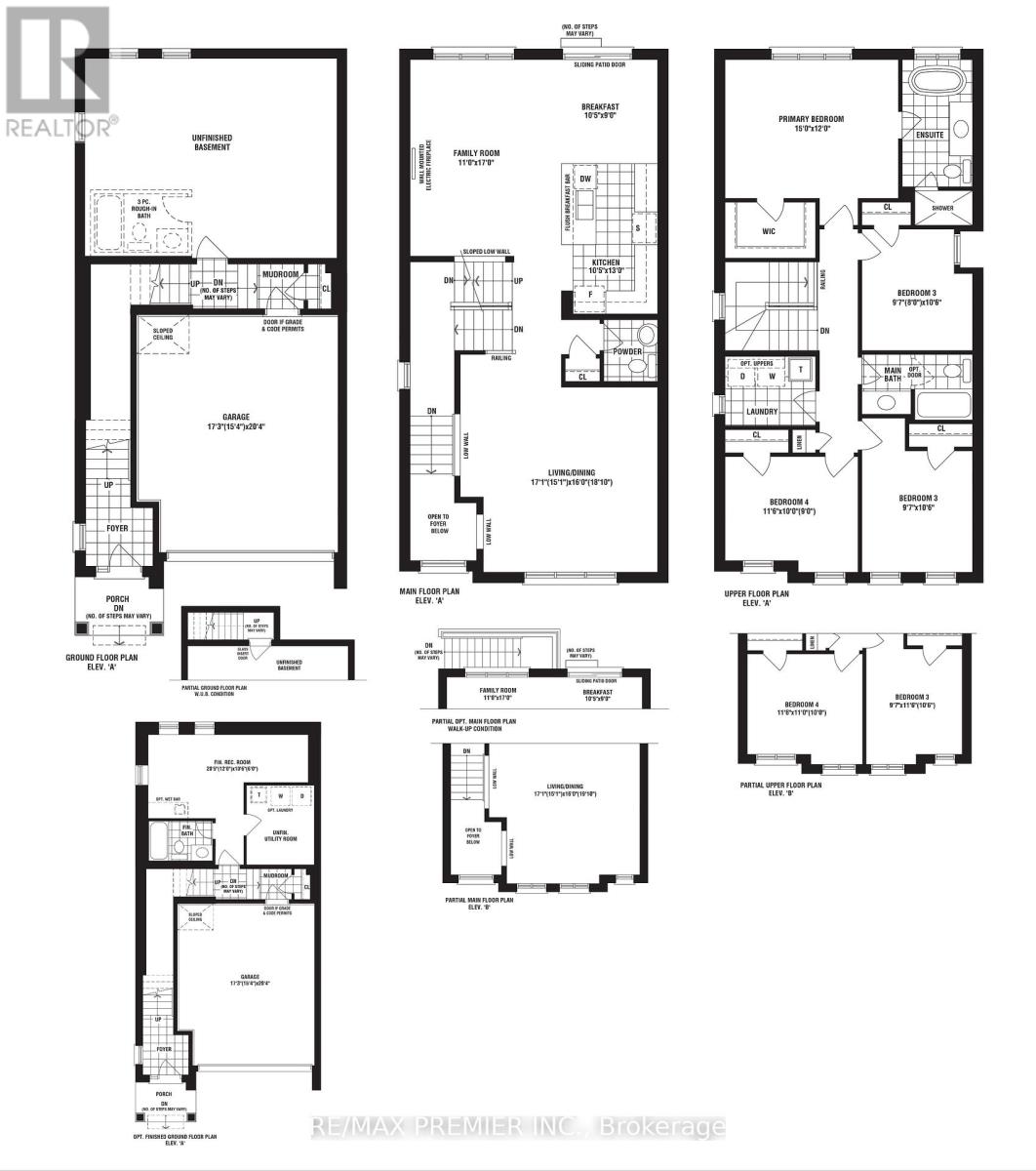5 Bedroom
4 Bathroom
3000 - 3500 sqft
Fireplace
Central Air Conditioning
Forced Air
$1,544,000
The Williams Model in Stouffville offers over 3,200 sq.ft of elegant living in a 40' detached all-brick design. Featuring 5 bedrooms, 3.5 bathrooms, and timeless hardwood flooring this home is defined by quality and comfort. The main floor showcases 10-ft ceilings, expansive principal rooms, and a family room with fireplace, while the chef's kitchen with breakfast area is equipped with upgraded cabinetry and premium Kitchen Aid appliances. Upstairs, 9-ft ceilings, a convenient laundry room, and a luxurious primary suite with dual walk-in closets and a spa-like ensuite complete the home. With a thoughtful layout and upscale finishes throughout, this residence offers both sophistication and functionality (id:41954)
Property Details
|
MLS® Number
|
N12447379 |
|
Property Type
|
Single Family |
|
Community Name
|
Stouffville |
|
Equipment Type
|
Water Heater |
|
Parking Space Total
|
6 |
|
Rental Equipment Type
|
Water Heater |
Building
|
Bathroom Total
|
4 |
|
Bedrooms Above Ground
|
5 |
|
Bedrooms Total
|
5 |
|
Basement Development
|
Unfinished |
|
Basement Type
|
Full (unfinished) |
|
Construction Style Attachment
|
Detached |
|
Cooling Type
|
Central Air Conditioning |
|
Exterior Finish
|
Brick |
|
Fireplace Present
|
Yes |
|
Flooring Type
|
Hardwood |
|
Foundation Type
|
Brick |
|
Half Bath Total
|
1 |
|
Heating Fuel
|
Natural Gas |
|
Heating Type
|
Forced Air |
|
Stories Total
|
2 |
|
Size Interior
|
3000 - 3500 Sqft |
|
Type
|
House |
|
Utility Water
|
Municipal Water |
Parking
Land
|
Acreage
|
No |
|
Sewer
|
Sanitary Sewer |
|
Size Depth
|
97 Ft ,3 In |
|
Size Frontage
|
40 Ft |
|
Size Irregular
|
40 X 97.3 Ft |
|
Size Total Text
|
40 X 97.3 Ft |
Rooms
| Level |
Type |
Length |
Width |
Dimensions |
|
Second Level |
Primary Bedroom |
4.93 m |
4.57 m |
4.93 m x 4.57 m |
|
Second Level |
Bedroom 2 |
3.96 m |
2.74 m |
3.96 m x 2.74 m |
|
Second Level |
Bedroom 3 |
4.26 m |
4.84 m |
4.26 m x 4.84 m |
|
Second Level |
Bedroom 4 |
4.45 m |
4.08 m |
4.45 m x 4.08 m |
|
Second Level |
Bedroom 5 |
3.04 m |
4.57 m |
3.04 m x 4.57 m |
|
Ground Level |
Living Room |
6.7 m |
4.06 m |
6.7 m x 4.06 m |
|
Ground Level |
Dining Room |
6.79 m |
4.06 m |
6.79 m x 4.06 m |
|
Ground Level |
Den |
3.65 m |
2.46 m |
3.65 m x 2.46 m |
|
Ground Level |
Kitchen |
4.87 m |
2.59 m |
4.87 m x 2.59 m |
|
Ground Level |
Eating Area |
4.87 m |
2.59 m |
4.87 m x 2.59 m |
https://www.realtor.ca/real-estate/28956916/215-fallharvest-way-whitchurch-stouffville-stouffville-stouffville



