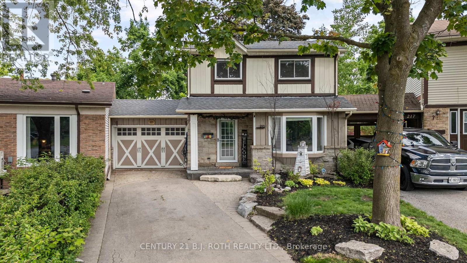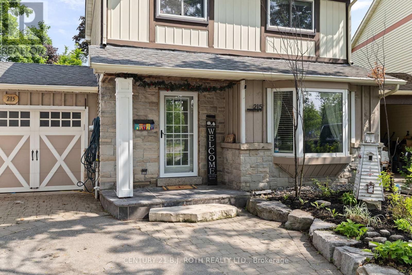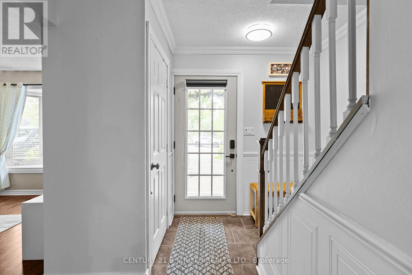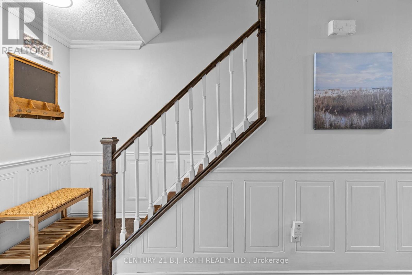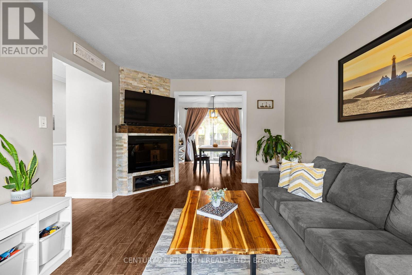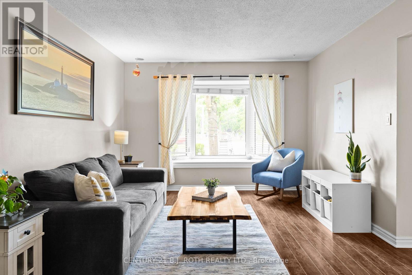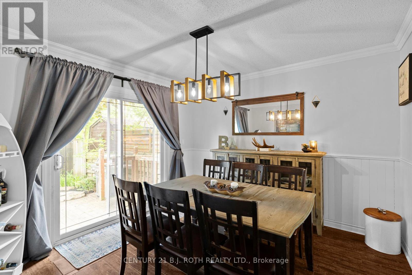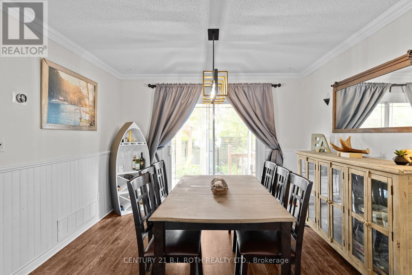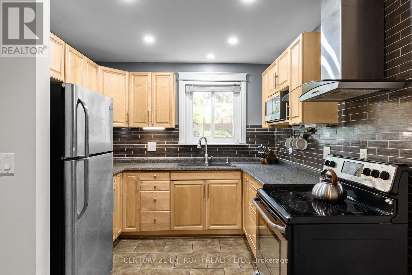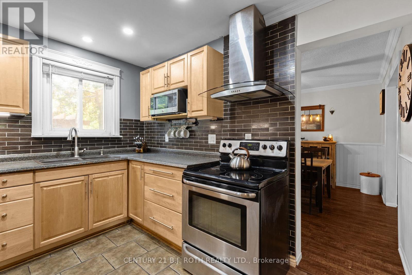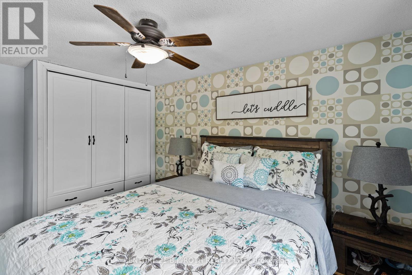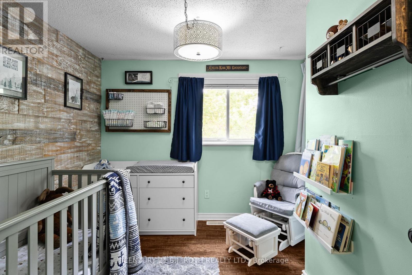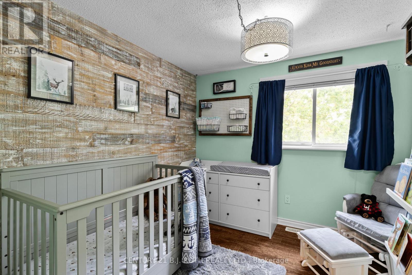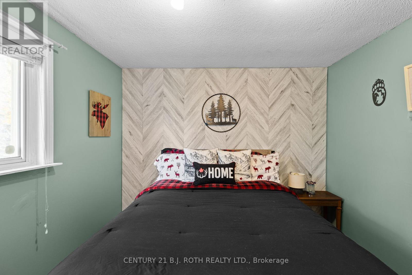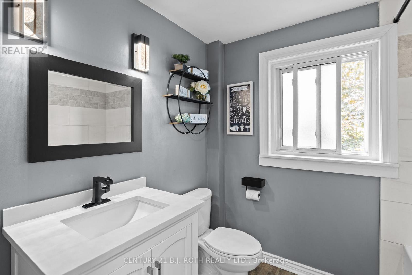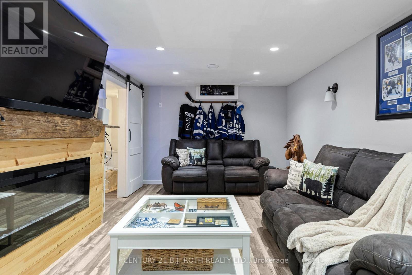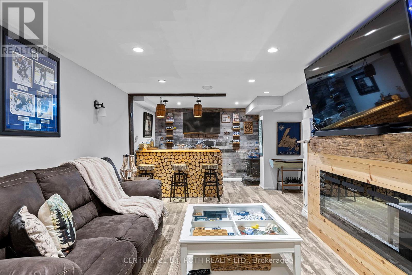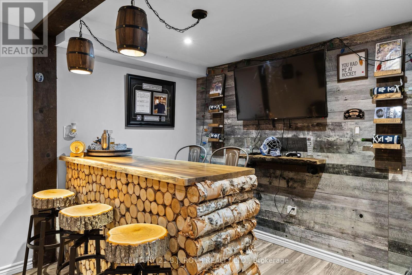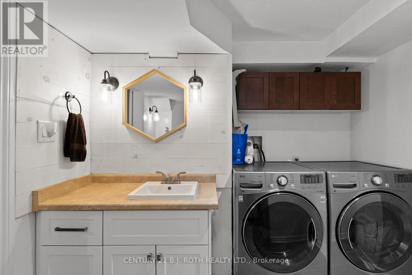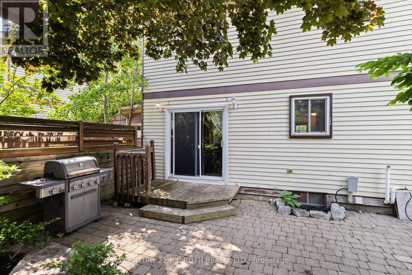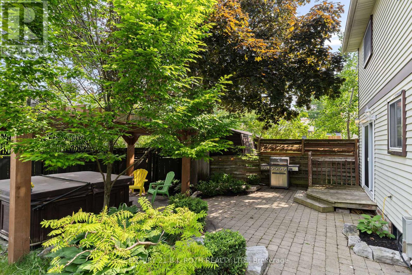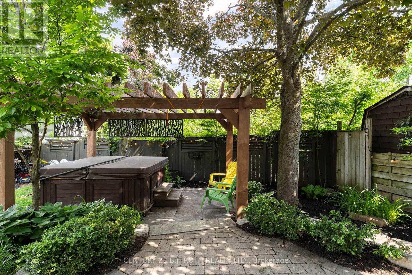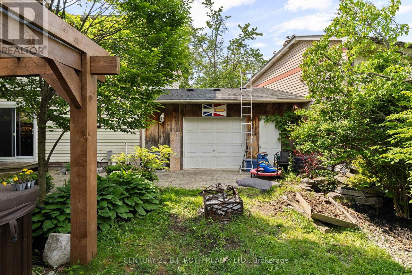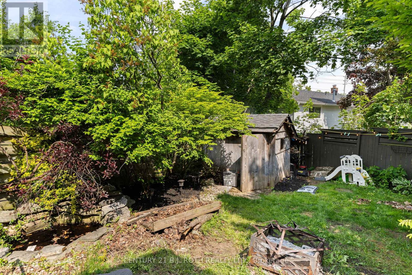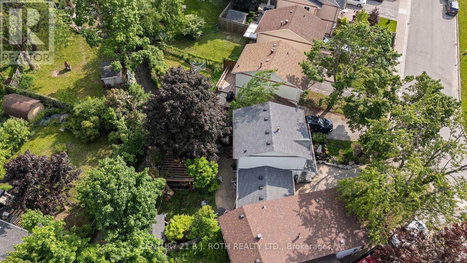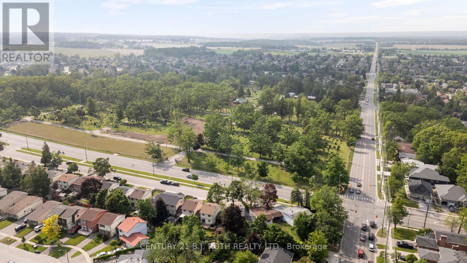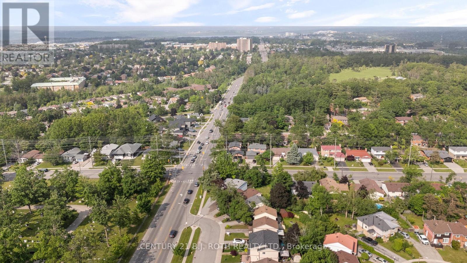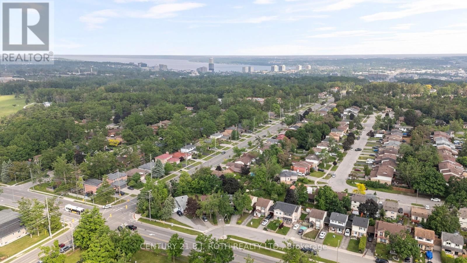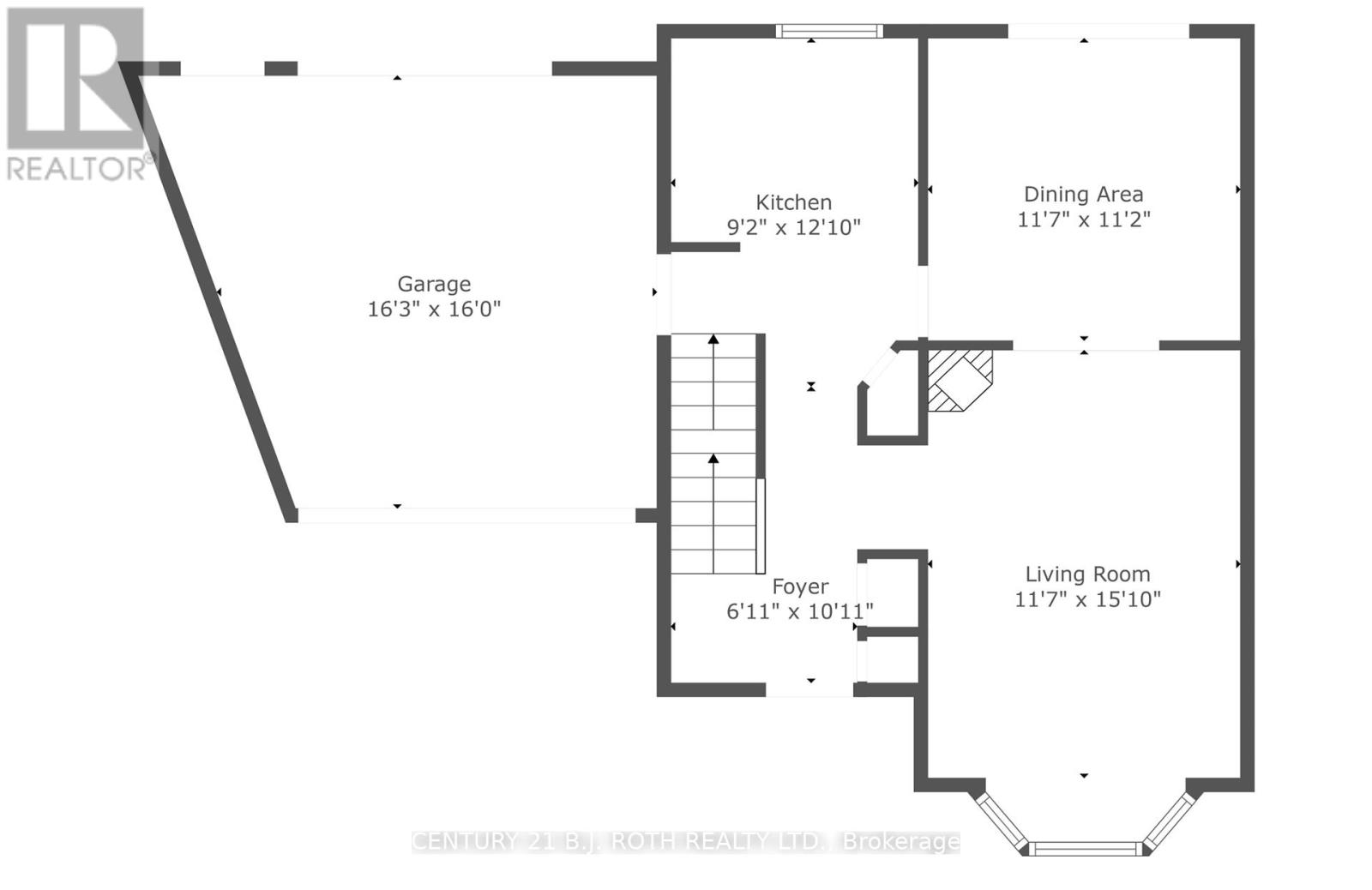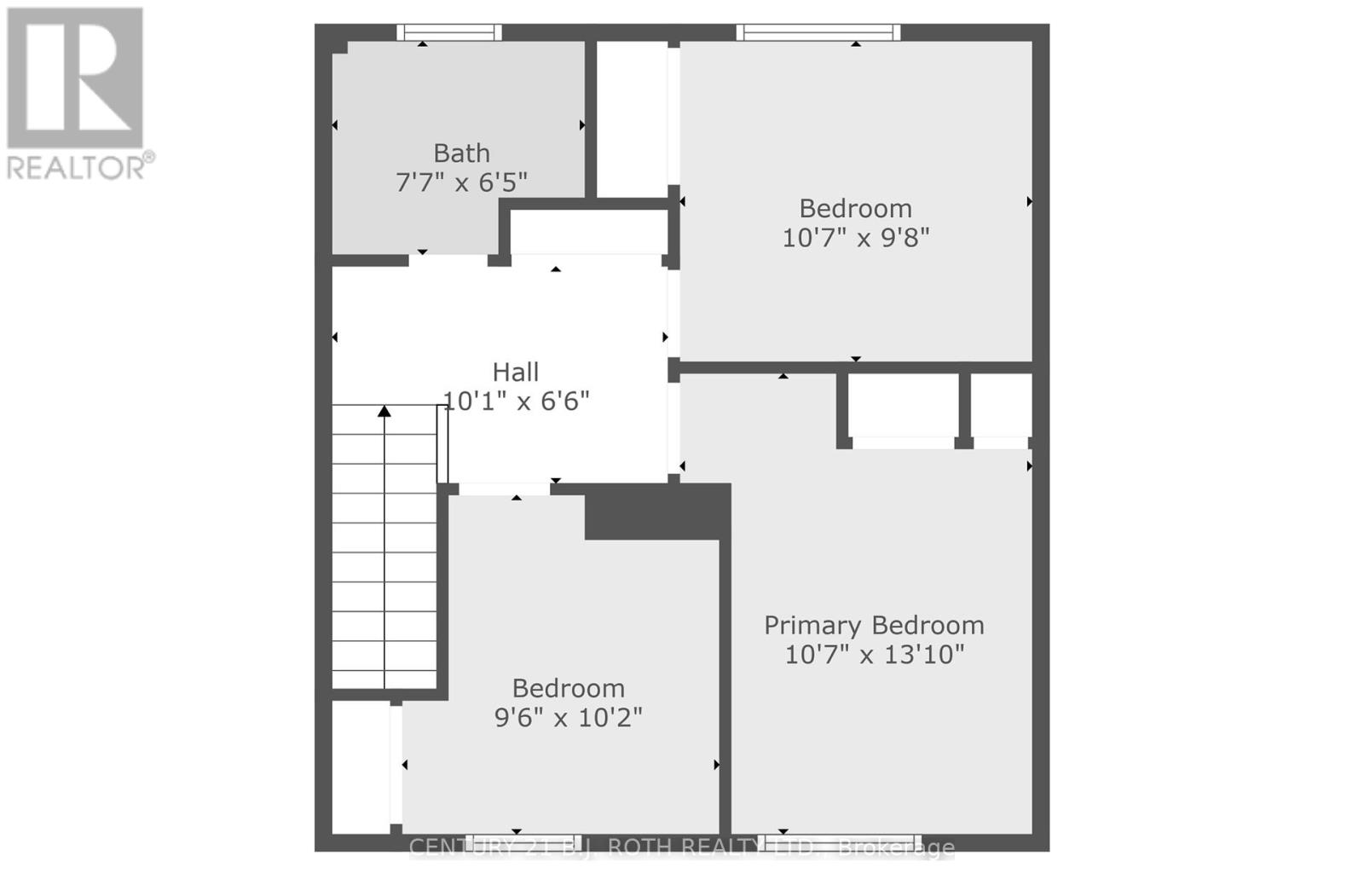215 Cundles Road W Barrie (West Bayfield), Ontario L4N 4Y2
$599,999
Charming, Move-In Ready Home in a Prime Location! Welcome to this cute and charming 3-bedroom home, perfectly suited for first-time buyers, young families, or those looking to downsize. Thoughtfully designed and well-maintained, this property offers the ideal blend of comfort, convenience, and character. Step inside to find a functional layout, featuring a kitchen with stainless steel appliances and three spacious bedrooms to comfortably accommodate your family's needs. The finished basement adds valuable living space, complete with a full bathroom, with the shower already roughed in and ready for your finishing touch. Out back, you'll fall in love with the large, private backyard, boasting plenty of room for outdoor entertaining, and a hot tub for relaxing evenings under the stars. Located just minutes from Barrie's "Golden Mile" shopping and restaurant district, an abundance of parks including Sunnidale Park and Lampman Lane Park, and multiple schools, everything you need is within easy reach. Commuters will also appreciate quick access to Highway 400, making travel a breeze. Additional highlights include a private driveway and an attached one-car garage. This is a turnkey opportunity in a family-friendly, convenient neighbourhood you'll be proud to call home! (id:41954)
Open House
This property has open houses!
2:00 pm
Ends at:4:00 pm
Property Details
| MLS® Number | S12211091 |
| Property Type | Single Family |
| Community Name | West Bayfield |
| Amenities Near By | Public Transit, Schools, Park |
| Community Features | School Bus |
| Equipment Type | Water Heater |
| Parking Space Total | 3 |
| Rental Equipment Type | Water Heater |
| Structure | Shed |
Building
| Bathroom Total | 2 |
| Bedrooms Above Ground | 3 |
| Bedrooms Total | 3 |
| Age | 16 To 30 Years |
| Appliances | Dishwasher, Dryer, Microwave, Stove, Washer, Refrigerator |
| Basement Development | Finished |
| Basement Type | N/a (finished) |
| Construction Style Attachment | Link |
| Cooling Type | Central Air Conditioning |
| Exterior Finish | Brick |
| Fireplace Present | Yes |
| Fireplace Total | 2 |
| Heating Fuel | Natural Gas |
| Heating Type | Forced Air |
| Stories Total | 2 |
| Size Interior | 700 - 1100 Sqft |
| Type | House |
| Utility Water | Municipal Water |
Parking
| Attached Garage | |
| Garage |
Land
| Acreage | No |
| Land Amenities | Public Transit, Schools, Park |
| Sewer | Sanitary Sewer |
| Size Depth | 83 Ft |
| Size Frontage | 22 Ft |
| Size Irregular | 22 X 83 Ft |
| Size Total Text | 22 X 83 Ft |
Rooms
| Level | Type | Length | Width | Dimensions |
|---|---|---|---|---|
| Second Level | Primary Bedroom | 3.26 m | 3.99 m | 3.26 m x 3.99 m |
| Second Level | Bedroom | 3.26 m | 2.98 m | 3.26 m x 2.98 m |
| Second Level | Bedroom | 3.01 m | 3.2 m | 3.01 m x 3.2 m |
| Basement | Family Room | 3.23 m | 4.93 m | 3.23 m x 4.93 m |
| Basement | Other | 3.23 m | 3.01 m | 3.23 m x 3.01 m |
| Basement | Utility Room | 1.76 m | 2.13 m | 1.76 m x 2.13 m |
| Main Level | Living Room | 3.56 m | 4.6 m | 3.56 m x 4.6 m |
| Main Level | Dining Room | 3.56 m | 3.35 m | 3.56 m x 3.35 m |
| Main Level | Kitchen | 2.8 m | 3.68 m | 2.8 m x 3.68 m |
https://www.realtor.ca/real-estate/28447745/215-cundles-road-w-barrie-west-bayfield-west-bayfield
Interested?
Contact us for more information
