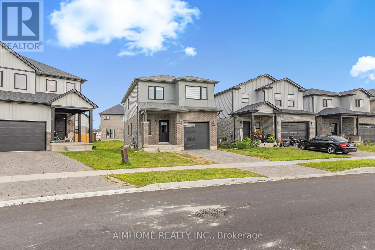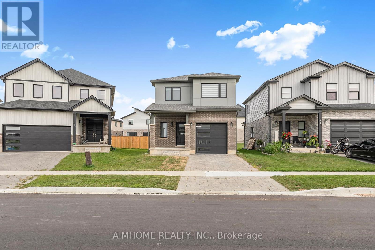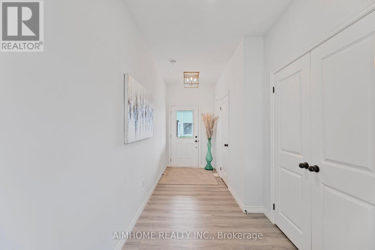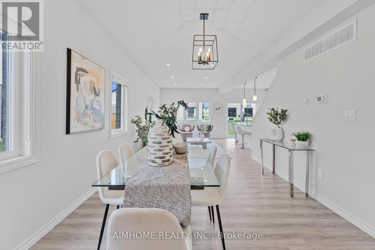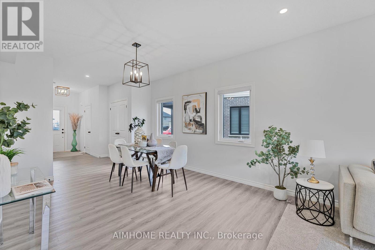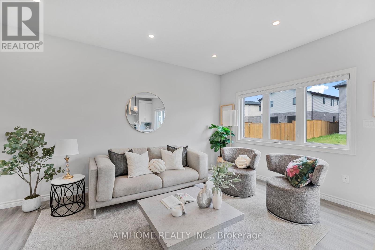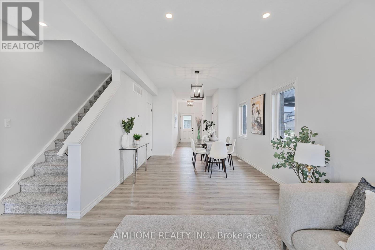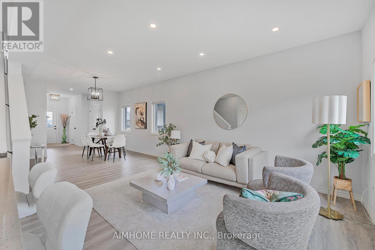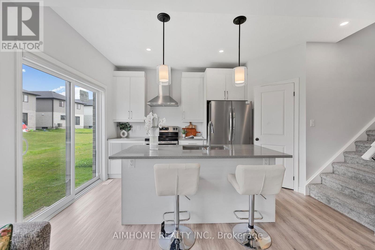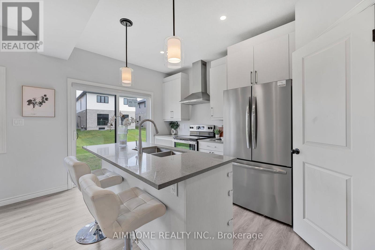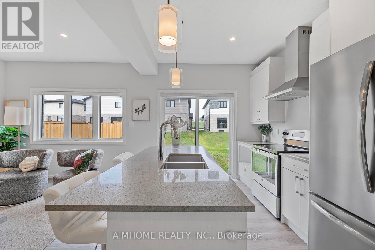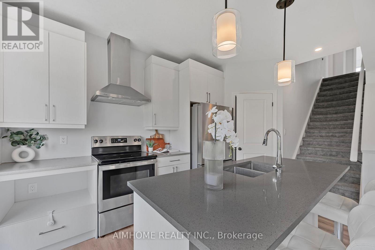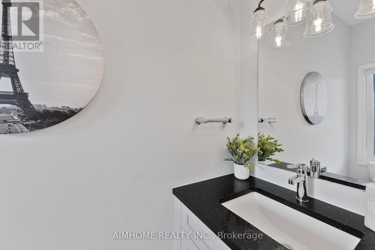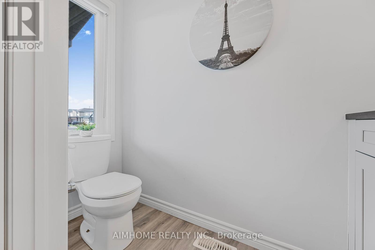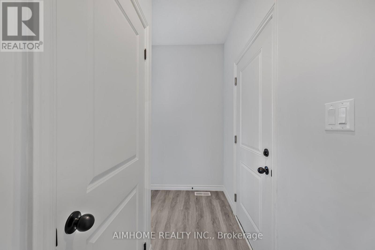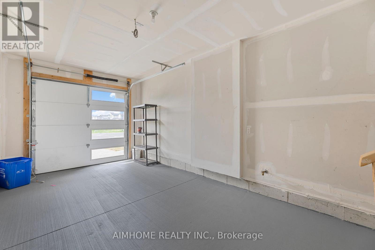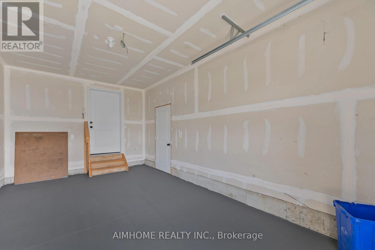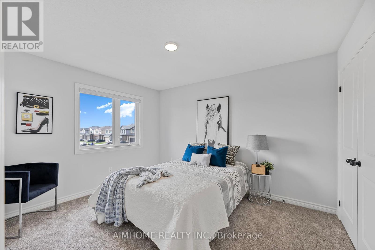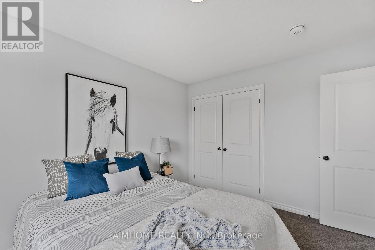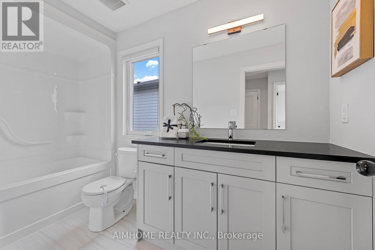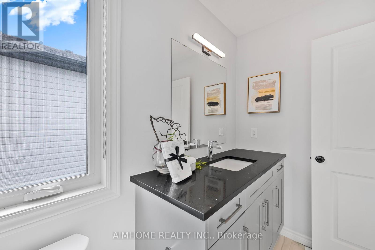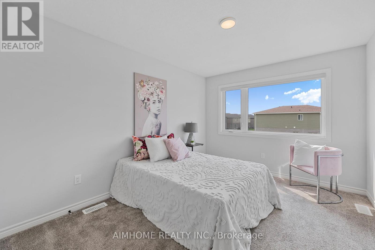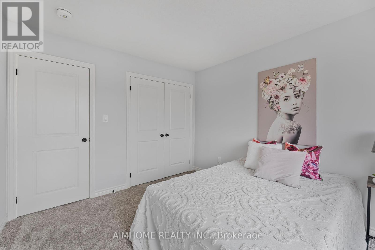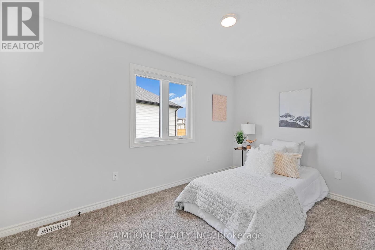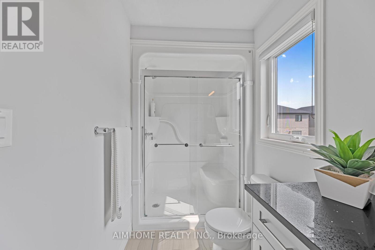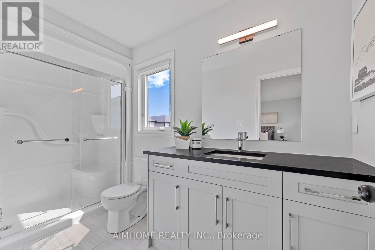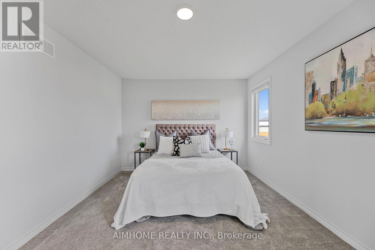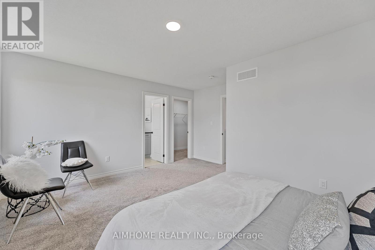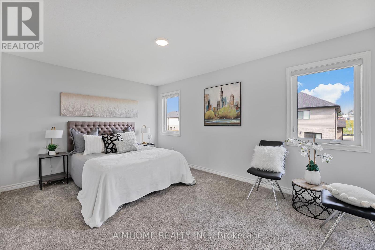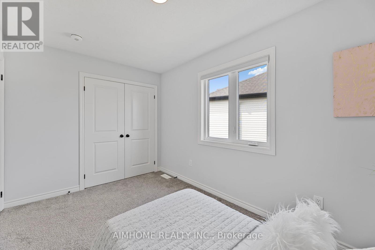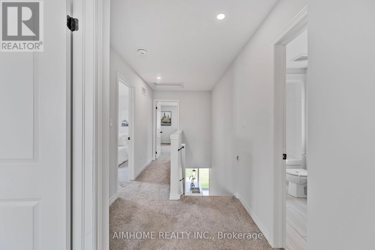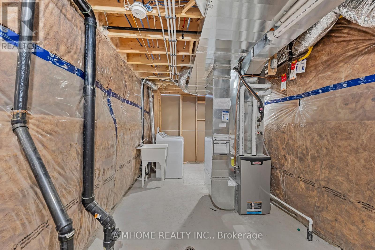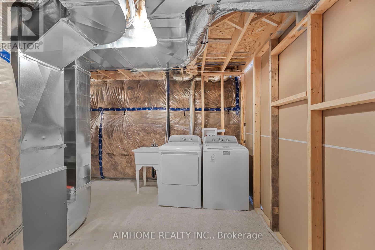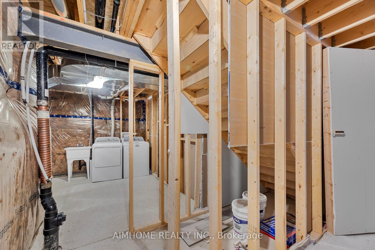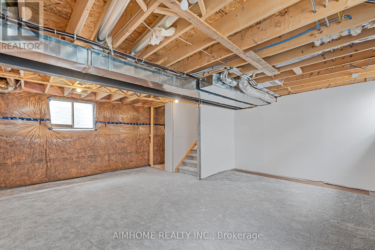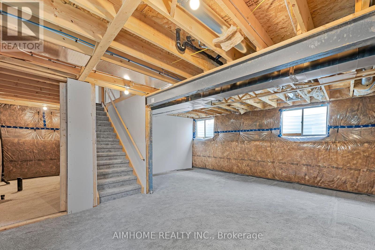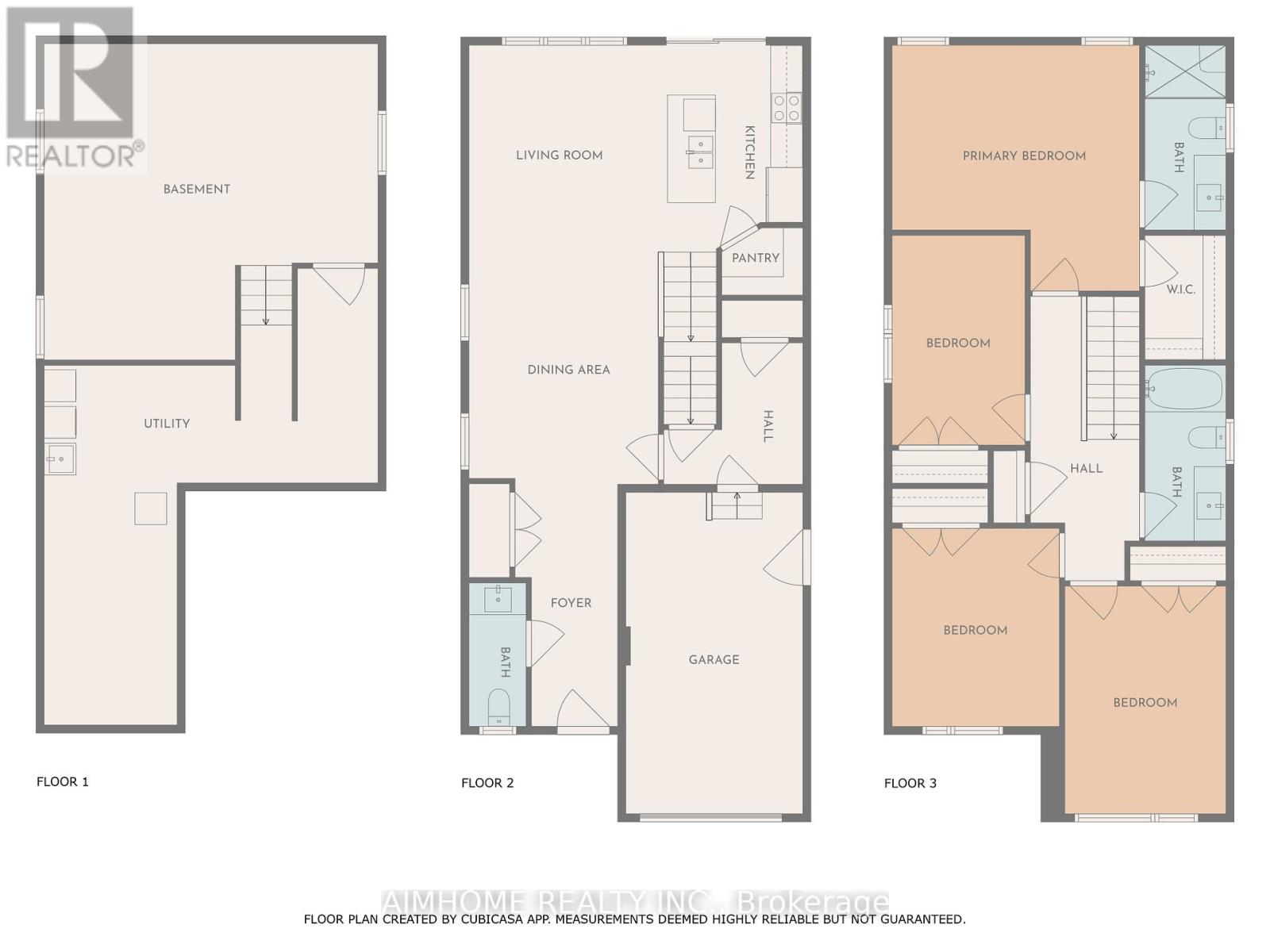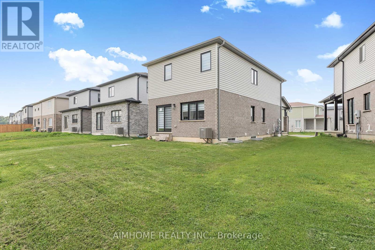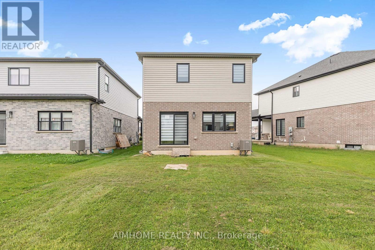215 Byers Street London South (South W), Ontario N6L 0J2
4 Bedroom
3 Bathroom
1500 - 2000 sqft
Central Air Conditioning
Forced Air
$759,000
Located in South London's Middleton community, this 4-bedroom, 2.5-bathroom home built in 2022 boasts spacious living areas and a master bedroom with an ensuite. The property features a separate entrance to the basement, offering the opportunity to create a basement apartment or a nanny suite.Conveniently situated near shopping, dining, schools, the YMCA, and with easy access to Highways 401/402, this home presents an ideal opportunity for first-time buyers or investors. With its prime location and versatile layout, it caters to individuals looking for both comfort and convenience. (id:41954)
Property Details
| MLS® Number | X12331911 |
| Property Type | Single Family |
| Community Name | South W |
| Parking Space Total | 3 |
Building
| Bathroom Total | 3 |
| Bedrooms Above Ground | 4 |
| Bedrooms Total | 4 |
| Basement Features | Separate Entrance |
| Basement Type | N/a |
| Construction Style Attachment | Detached |
| Cooling Type | Central Air Conditioning |
| Exterior Finish | Brick |
| Half Bath Total | 1 |
| Heating Fuel | Natural Gas |
| Heating Type | Forced Air |
| Stories Total | 2 |
| Size Interior | 1500 - 2000 Sqft |
| Type | House |
| Utility Water | Municipal Water |
Parking
| Attached Garage | |
| Garage |
Land
| Acreage | No |
| Sewer | Sanitary Sewer |
| Size Depth | 100 Ft |
| Size Frontage | 30 Ft |
| Size Irregular | 30 X 100 Ft |
| Size Total Text | 30 X 100 Ft |
Rooms
| Level | Type | Length | Width | Dimensions |
|---|---|---|---|---|
| Second Level | Primary Bedroom | 4.75 m | 3.35 m | 4.75 m x 3.35 m |
| Second Level | Bedroom 2 | 2.59 m | 3.96 m | 2.59 m x 3.96 m |
| Second Level | Bedroom 3 | 3.2 m | 3.78 m | 3.2 m x 3.78 m |
| Second Level | Bedroom 4 | 3.1 m | 3.8 m | 3.1 m x 3.8 m |
| Main Level | Dining Room | 3.44 m | 3.45 m | 3.44 m x 3.45 m |
| Main Level | Great Room | 3.44 m | 4.6 m | 3.44 m x 4.6 m |
| Main Level | Kitchen | 3.13 m | 4.05 m | 3.13 m x 4.05 m |
| Main Level | Mud Room | 1.43 m | 2.65 m | 1.43 m x 2.65 m |
https://www.realtor.ca/real-estate/28706429/215-byers-street-london-south-south-w-south-w
Interested?
Contact us for more information
