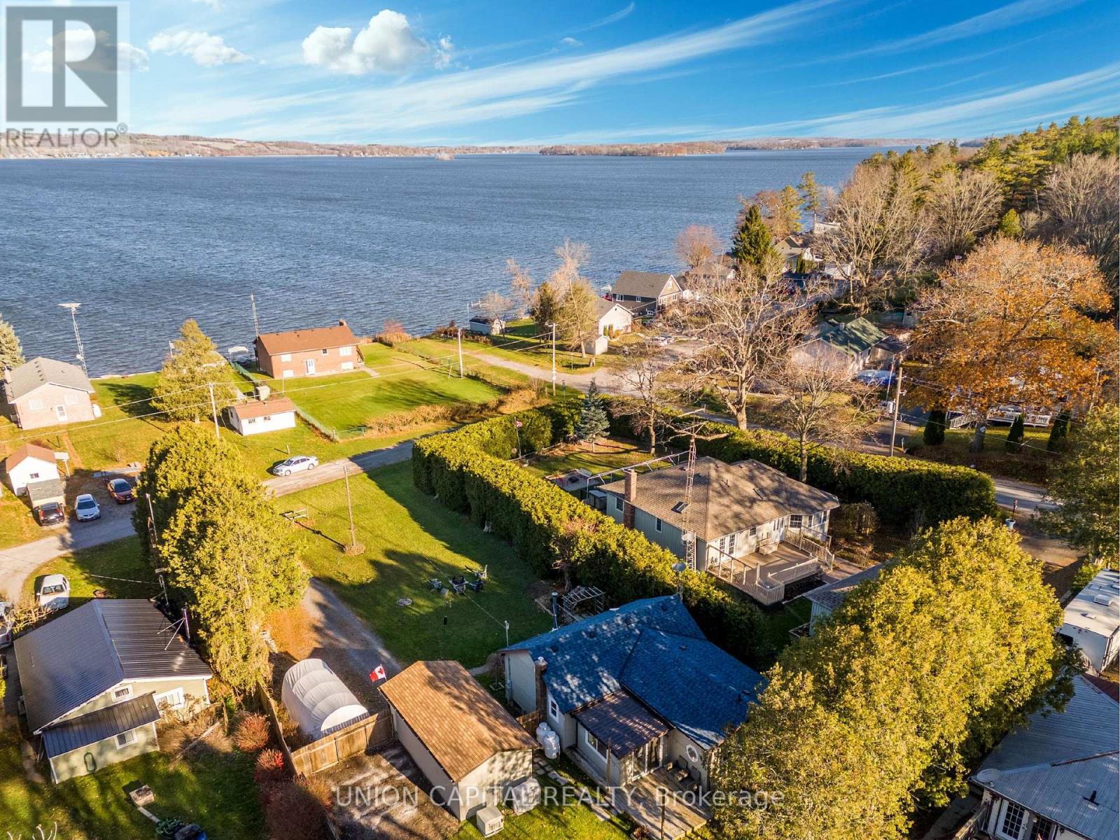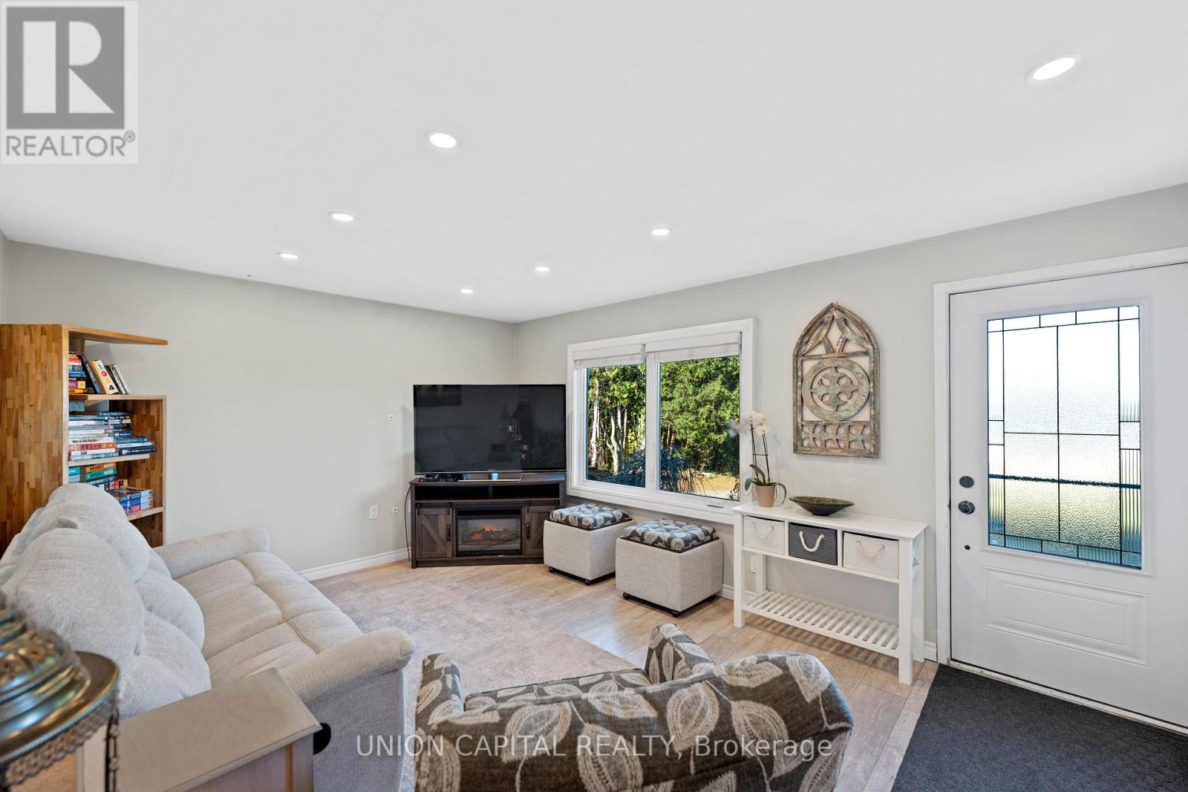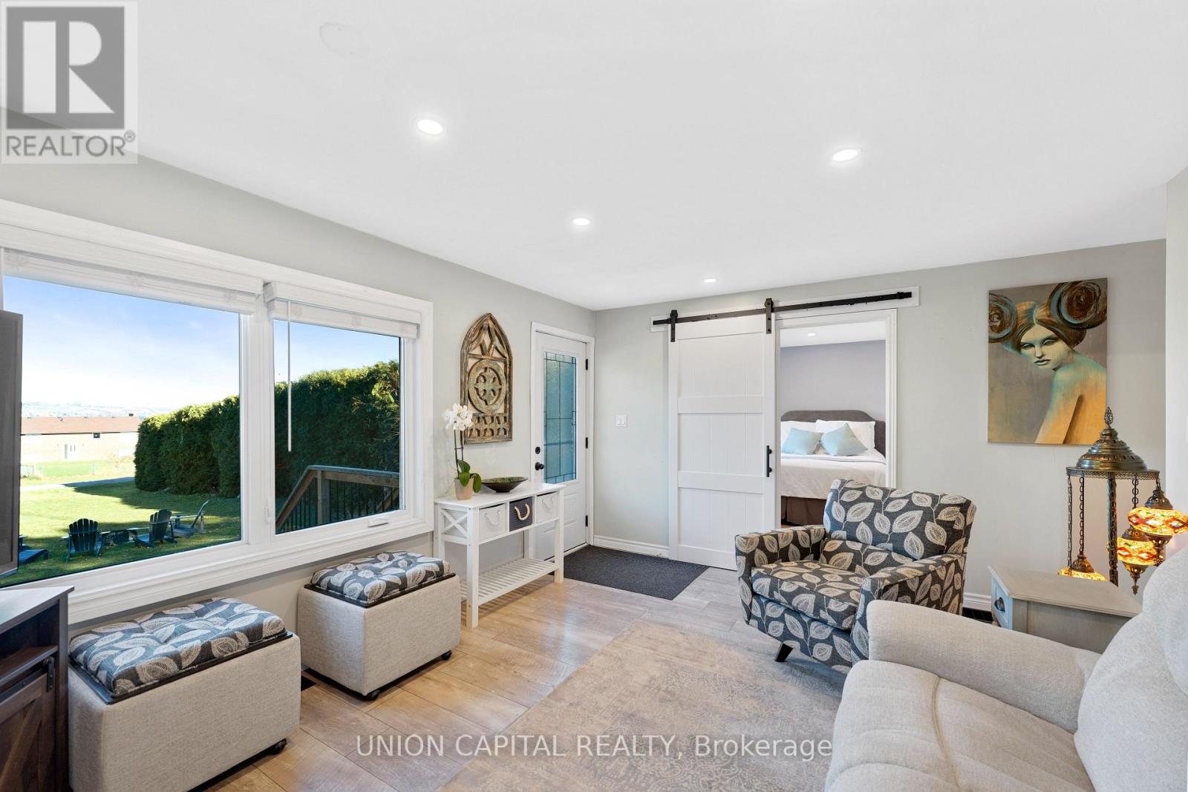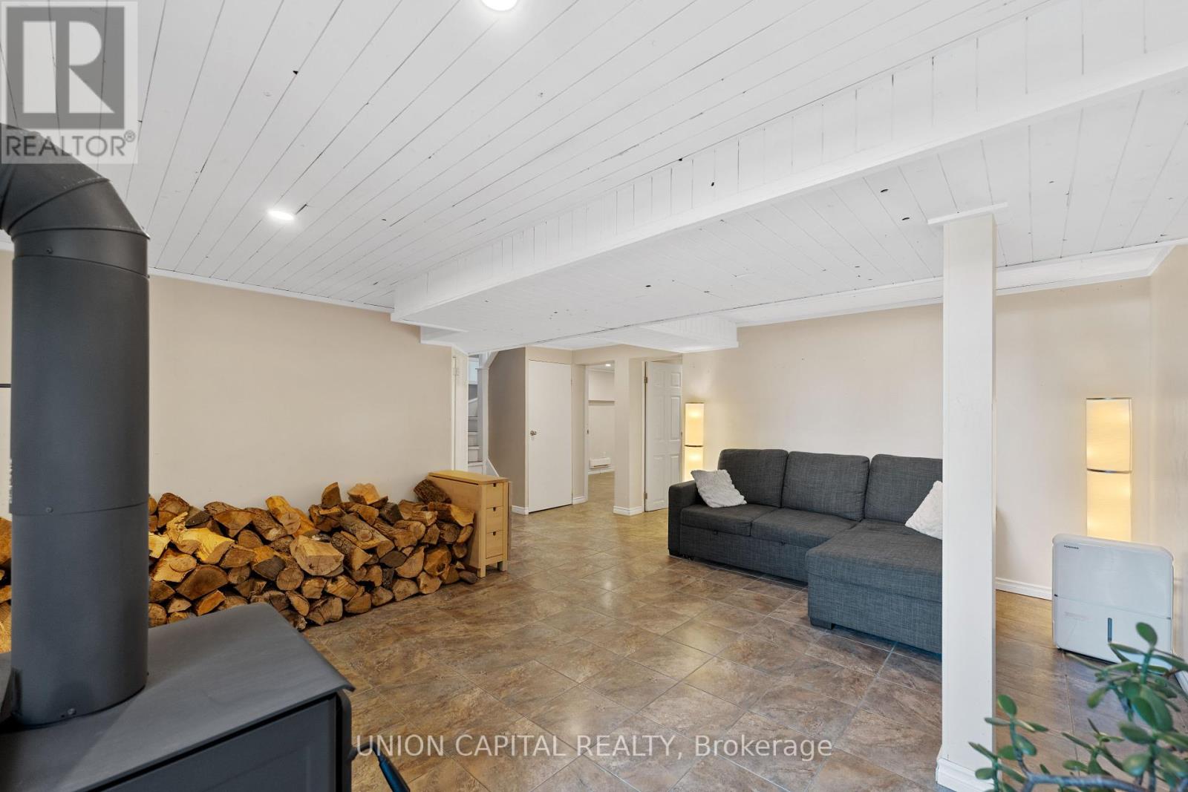3 Bedroom
2 Bathroom
Raised Bungalow
Fireplace
Central Air Conditioning
Forced Air
Waterfront
$727,000
Look No Further! With Clear Views Of Rice Lake & Privately Deeded Dock Access, This Home Gives You The Perfect "Cottage" Vibe All While Being A Full 4-Season Home With ALL THE UPGRADES. This Huge Lot Measured At 75 X 183FT Provides An Abundance Of Privacy & Incredible Views From The Front Porch Where You Can Enjoy Your Morning Coffee or Evening Glass Of Wine. Entertain Your Guests In The Large Open Concept Chefs Style Kitchen With Modern Finishes, Oversized Island w/Overhang For Barstools, Top Of The Line Stainless Steel Appliances, S/S Range Hood Fan, Plenty Of Cabinet Storage & Walk-In Pantry! The Open Concept Kitchen Overlooks The Formal Dining w/Walkout To The Private Backyard Where You'll Find Your Very Own Vegetable Garden! The Large Primary Bedroom and Living Room Also Overlooks The Lake. The Large Walk-In Closet (Previously Used As 2nd Bedroom) Set Up w/ Custom Closet Organizer. The Finished Walkout Bsmt With Two Additional Bedrooms Adds To The Size & Brightness Of The Home. Don't Forget About The Detached Brand-New Woodstove & Stainless Steel Insulated Chimney For That Warm Cozy Feel. Don't Forget About The Detached Garage For Additional Storage or "Man Cave" Shop. NEW UPGRADES SINCE 2023/24: 17 Kilowatt Cummins Generator w/ Auto Transfer Switch, 30-Year Shingles/Aluminum Valleys &Additional Vents, Attic Re-Insulated, Well Pump, Water Softener System, Sump Pump, Shelter Logic Garage (25-Yr Transferrable Warranty), Armstrong Hidden Screen Glass Door, Furnace &Ducts Cleaned. *** Pre-Home Inspection Also Available*** **EXTRAS** Veggie Garden Includes: Recently Planted 3 Cherry Trees, 2 Dwarf Apple Trees, 2 Pear Trees, Peach Tree, Blueberry, Raspberry & Blackberry Bushes! (id:41954)
Property Details
|
MLS® Number
|
X10430411 |
|
Property Type
|
Single Family |
|
Community Name
|
Bewdley |
|
Easement
|
Unknown |
|
Features
|
Lighting, Paved Yard, Sump Pump |
|
Parking Space Total
|
9 |
|
Structure
|
Patio(s), Shed, Workshop, Dock |
|
View Type
|
View, Lake View, Direct Water View |
|
Water Front Name
|
Rice |
|
Water Front Type
|
Waterfront |
Building
|
Bathroom Total
|
2 |
|
Bedrooms Above Ground
|
1 |
|
Bedrooms Below Ground
|
2 |
|
Bedrooms Total
|
3 |
|
Appliances
|
Water Softener, Dryer, Washer |
|
Architectural Style
|
Raised Bungalow |
|
Basement Development
|
Finished |
|
Basement Features
|
Walk Out |
|
Basement Type
|
N/a (finished) |
|
Construction Style Attachment
|
Detached |
|
Cooling Type
|
Central Air Conditioning |
|
Exterior Finish
|
Aluminum Siding |
|
Fire Protection
|
Smoke Detectors |
|
Fireplace Present
|
Yes |
|
Foundation Type
|
Block |
|
Heating Fuel
|
Propane |
|
Heating Type
|
Forced Air |
|
Stories Total
|
1 |
|
Type
|
House |
|
Utility Power
|
Generator |
|
Utility Water
|
Drilled Well |
Parking
Land
|
Access Type
|
Private Road, Private Docking |
|
Acreage
|
No |
|
Sewer
|
Holding Tank |
|
Size Depth
|
182 Ft ,6 In |
|
Size Frontage
|
75 Ft |
|
Size Irregular
|
75 X 182.53 Ft |
|
Size Total Text
|
75 X 182.53 Ft |
|
Surface Water
|
Lake/pond |
Rooms
| Level |
Type |
Length |
Width |
Dimensions |
|
Lower Level |
Laundry Room |
2.62 m |
2.35 m |
2.62 m x 2.35 m |
|
Lower Level |
Bedroom 2 |
5.6 m |
2.72 m |
5.6 m x 2.72 m |
|
Lower Level |
Bedroom 3 |
3.2 m |
2.68 m |
3.2 m x 2.68 m |
|
Lower Level |
Recreational, Games Room |
5.18 m |
5.05 m |
5.18 m x 5.05 m |
|
Lower Level |
Bathroom |
3.35 m |
1.7 m |
3.35 m x 1.7 m |
|
Lower Level |
Utility Room |
5 m |
1.65 m |
5 m x 1.65 m |
|
Main Level |
Living Room |
5.26 m |
3.7 m |
5.26 m x 3.7 m |
|
Main Level |
Kitchen |
7.03 m |
5.15 m |
7.03 m x 5.15 m |
|
Main Level |
Primary Bedroom |
4 m |
3.5 m |
4 m x 3.5 m |
|
Main Level |
Other |
4.25 m |
1.6 m |
4.25 m x 1.6 m |
|
Main Level |
Bathroom |
3 m |
2.25 m |
3 m x 2.25 m |
Utilities
https://www.realtor.ca/real-estate/27665297/215-5193-cook-road-hamilton-township-bewdley-bewdley






































