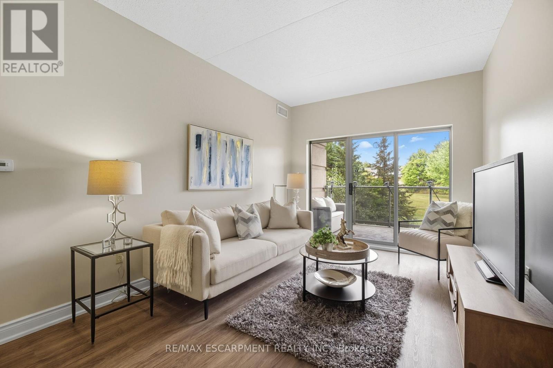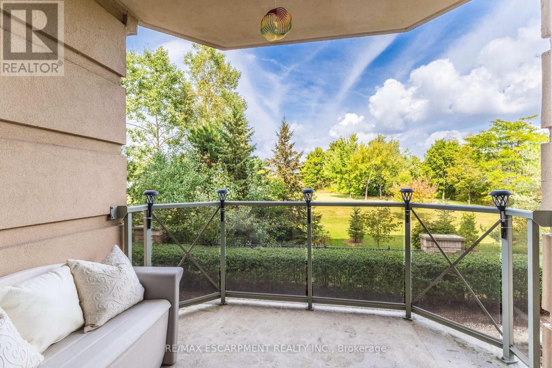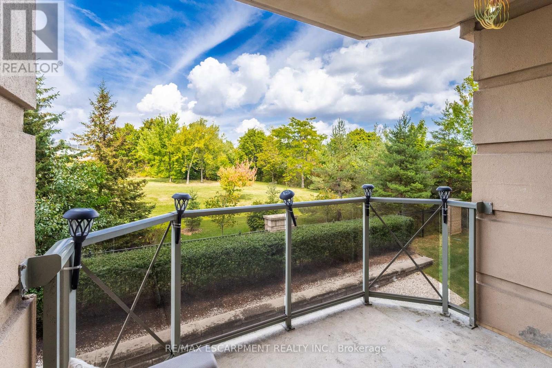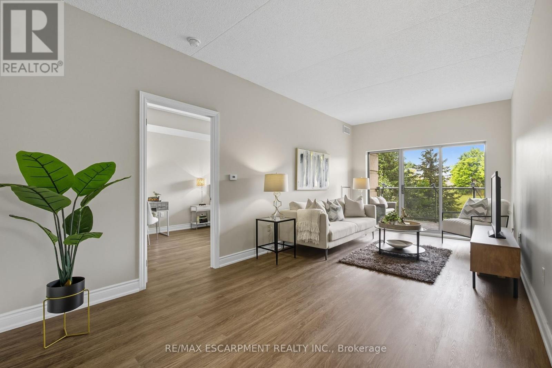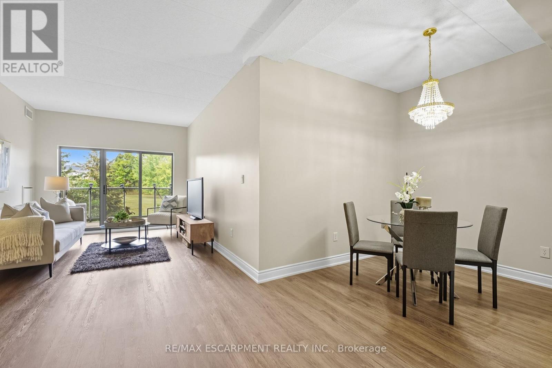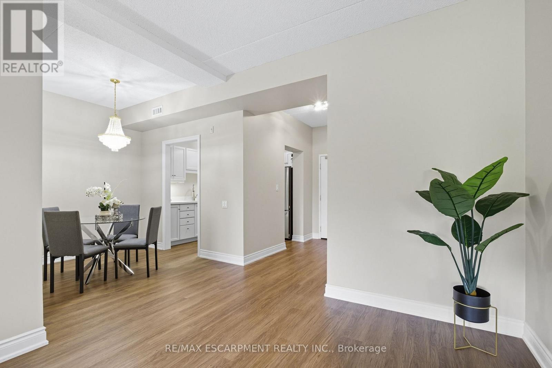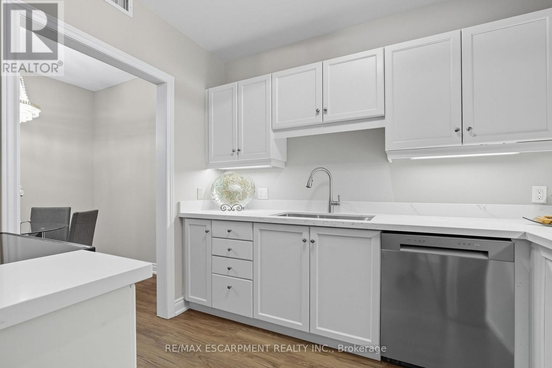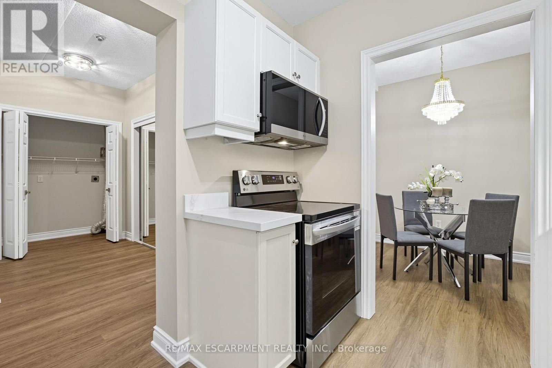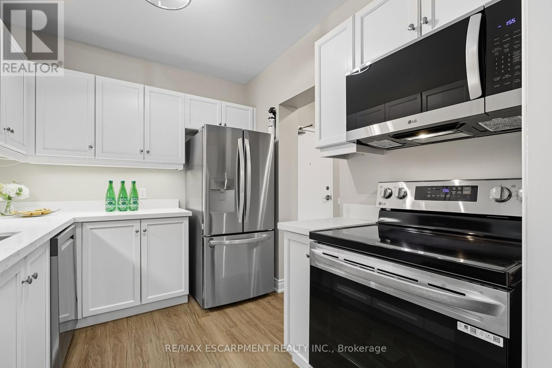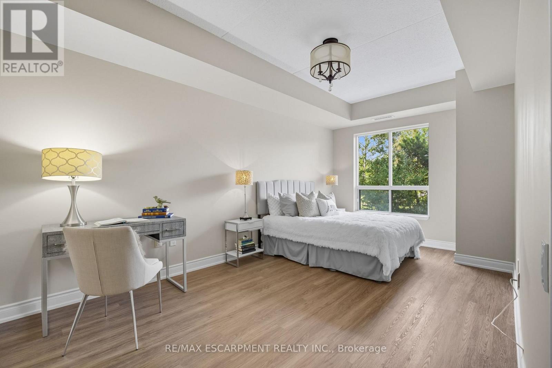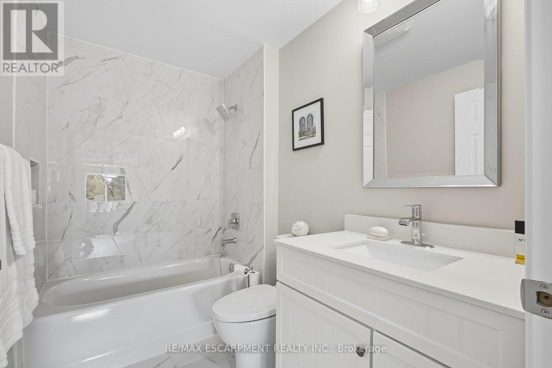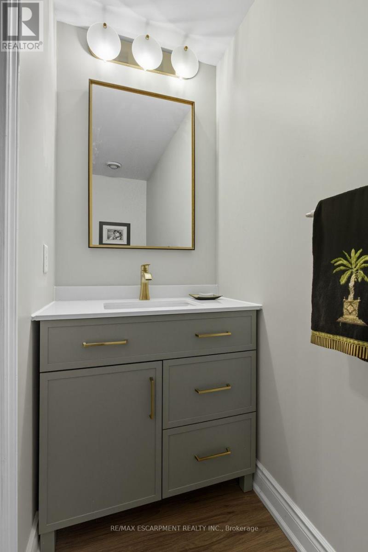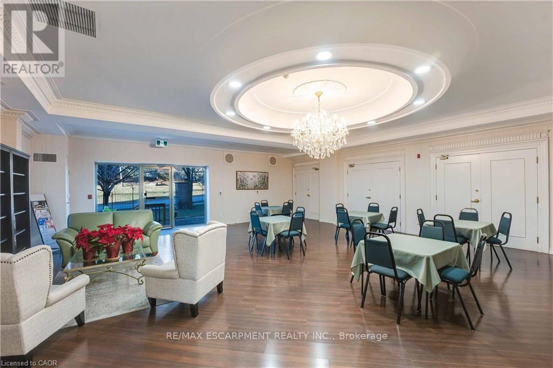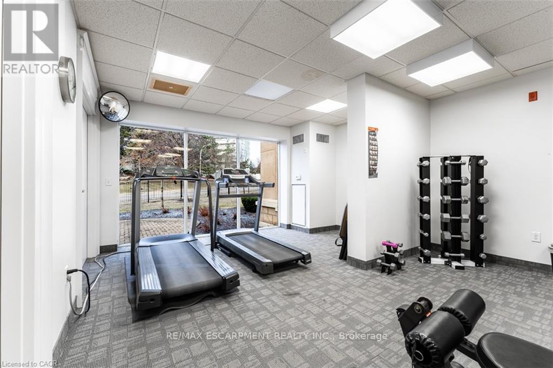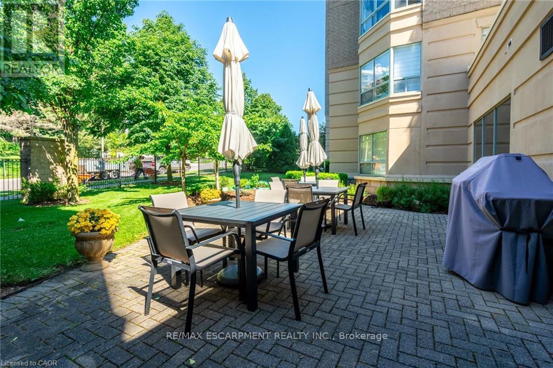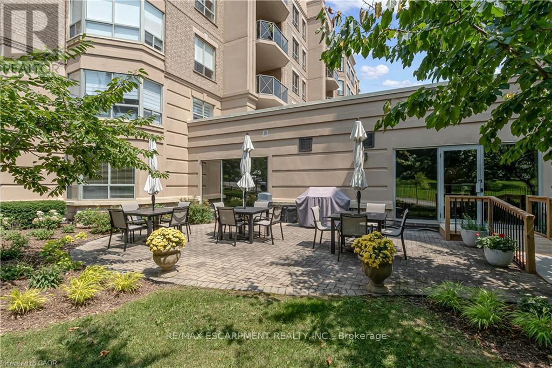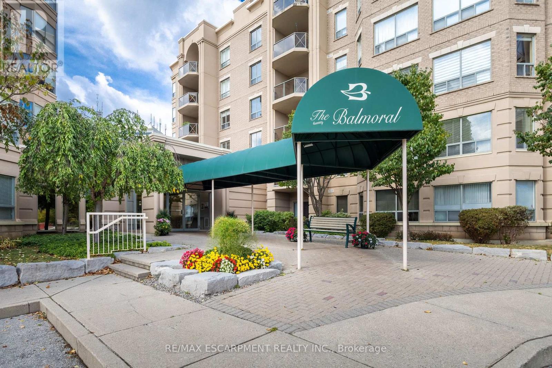215 - 2075 Amherst Heights Drive Burlington (Brant Hills), Ontario L7P 5B8
$599,000Maintenance, Heat, Water, Cable TV, Common Area Maintenance, Insurance, Parking
$639 Monthly
Maintenance, Heat, Water, Cable TV, Common Area Maintenance, Insurance, Parking
$639 MonthlyWelcome to this beautifully newly renovated large one-bedroom, two-bathroom condo with serene garden views. This move in ready home provides a serene retreat with modern touches throughout. Parking spot #16 and locker #104. Visitors parking has access to EV chargers. Step inside to find 9 foot ceilings, freshly painted interiors and stylish, updated vinyl flooring that flows seamlessly through the living spaces. The spacious living area is filled with natural light and is overlooking a peaceful field adorned with seasonal flowers, and trees. This balcony with views offer privacy and tranquility. The kitchen has been thoughtfully updated with designer finishes, offering ample cabinetry, quartz countertops, under mount sink and LG fridge with ice maker and filtered water, LG glass top range, built in microwave and fan, and LG dishwasher. These appliances have just been installed and never been used. Condo Fee is $639 per month includes FIBE cable and internet, parking, water, heat and A/C via a heat pump you own, building maintenance, and dial up security entrance. Adjacent to the entry door is washer/dryer closet. The generously sized bedroom includes 2 closets, a walk-in and standard. There is room for a desk. The Spa like en-suite bathroom newly installed carara porcelain tile, shower and tub combination. A second 2-piece bathroom adds flexibility for guests or work-from-home living. With its tranquil setting, modern updates, and thoughtful layout, this condo is an ideal choice for those seeking a low-maintenance lifestyle with all the comforts of home. The second floor is most sought after. You can move in immediately and live the good life. (id:41954)
Property Details
| MLS® Number | W12428696 |
| Property Type | Single Family |
| Community Name | Brant Hills |
| Amenities Near By | Golf Nearby, Hospital |
| Community Features | Pet Restrictions |
| Equipment Type | None |
| Features | Flat Site, Elevator, Balcony, Carpet Free, Guest Suite |
| Parking Space Total | 1 |
| Rental Equipment Type | None |
| Structure | Deck, Patio(s) |
| View Type | View |
Building
| Bathroom Total | 2 |
| Bedrooms Above Ground | 1 |
| Bedrooms Total | 1 |
| Age | 16 To 30 Years |
| Amenities | Car Wash, Exercise Centre, Separate Electricity Meters, Storage - Locker |
| Appliances | Garage Door Opener Remote(s), Dishwasher, Microwave, Stove, Refrigerator |
| Construction Style Other | Seasonal |
| Cooling Type | Central Air Conditioning |
| Exterior Finish | Stone, Stucco |
| Fire Protection | Controlled Entry, Alarm System, Security System, Smoke Detectors |
| Foundation Type | Concrete, Poured Concrete |
| Half Bath Total | 1 |
| Heating Fuel | Natural Gas |
| Heating Type | Heat Pump |
| Size Interior | 900 - 999 Sqft |
Parking
| Underground | |
| Garage |
Land
| Acreage | No |
| Land Amenities | Golf Nearby, Hospital |
| Landscape Features | Landscaped |
| Zoning Description | 3-t |
Rooms
| Level | Type | Length | Width | Dimensions |
|---|---|---|---|---|
| Ground Level | Foyer | 3.13 m | 2.63 m | 3.13 m x 2.63 m |
| Ground Level | Kitchen | 2.62 m | 2.92 m | 2.62 m x 2.92 m |
| Ground Level | Eating Area | 2.73 m | 2.41 m | 2.73 m x 2.41 m |
| Ground Level | Living Room | 3.09 m | 6.74 m | 3.09 m x 6.74 m |
| Ground Level | Bathroom | 2.63 m | 0.94 m | 2.63 m x 0.94 m |
| Ground Level | Bathroom | 1.71 m | 2.74 m | 1.71 m x 2.74 m |
| Ground Level | Primary Bedroom | 2.93 m | 6.92 m | 2.93 m x 6.92 m |
Interested?
Contact us for more information
