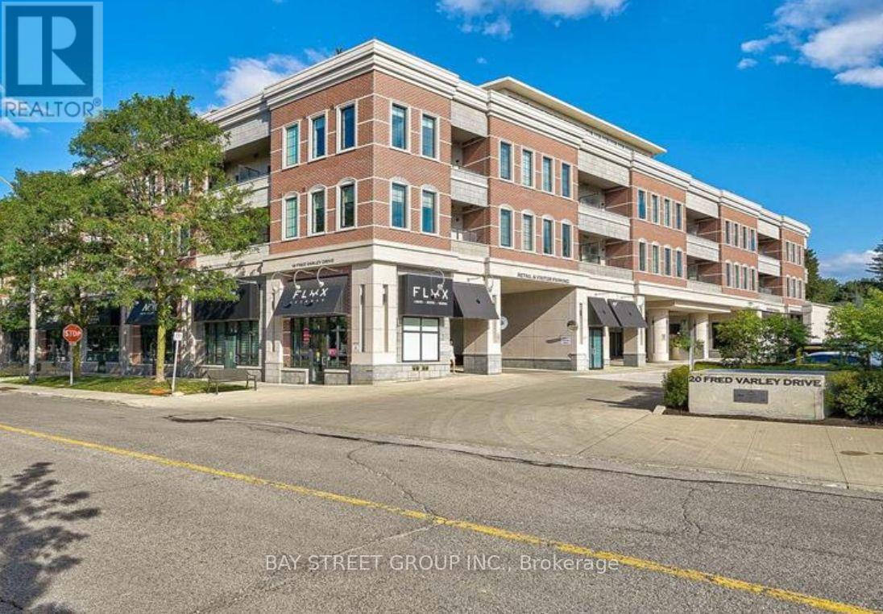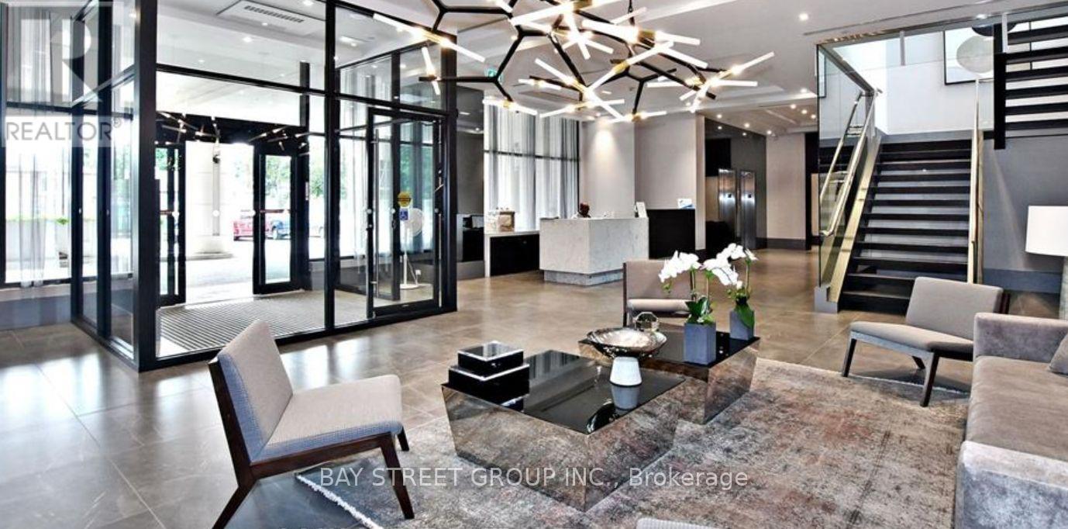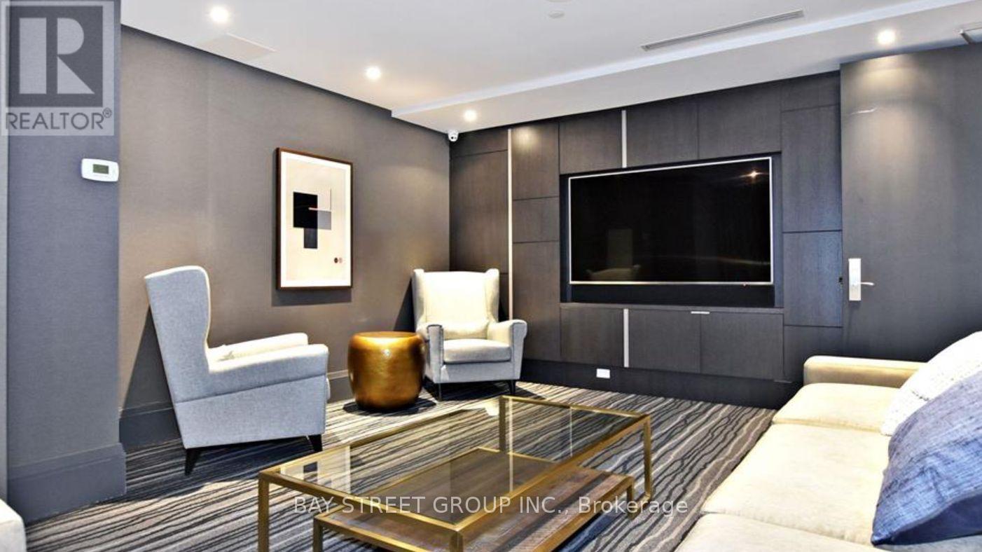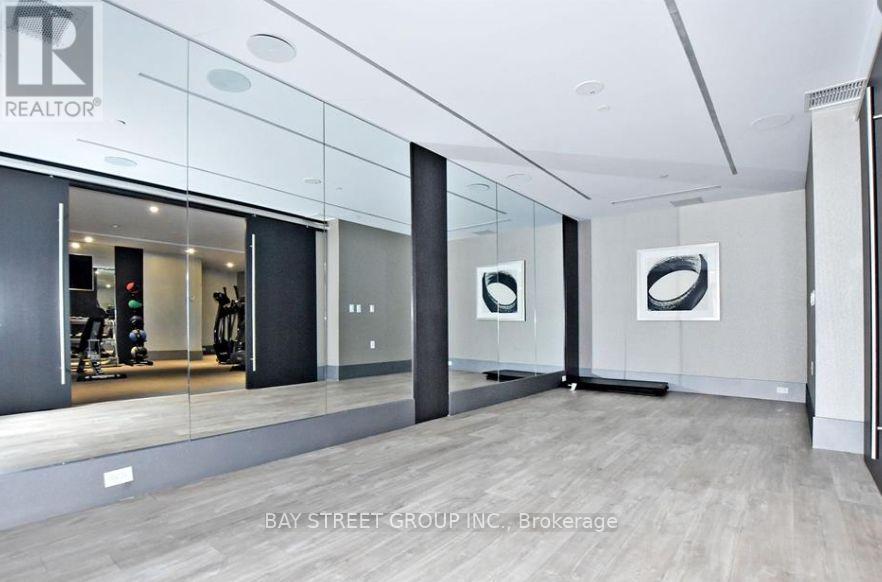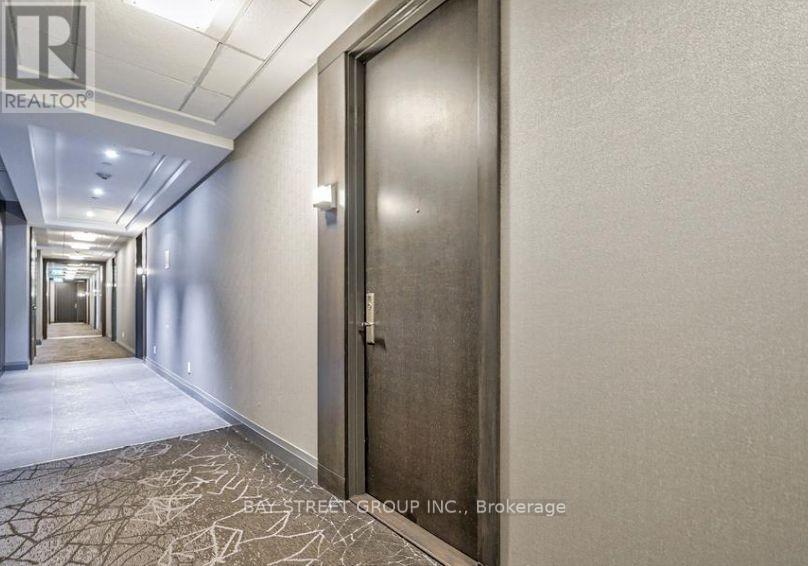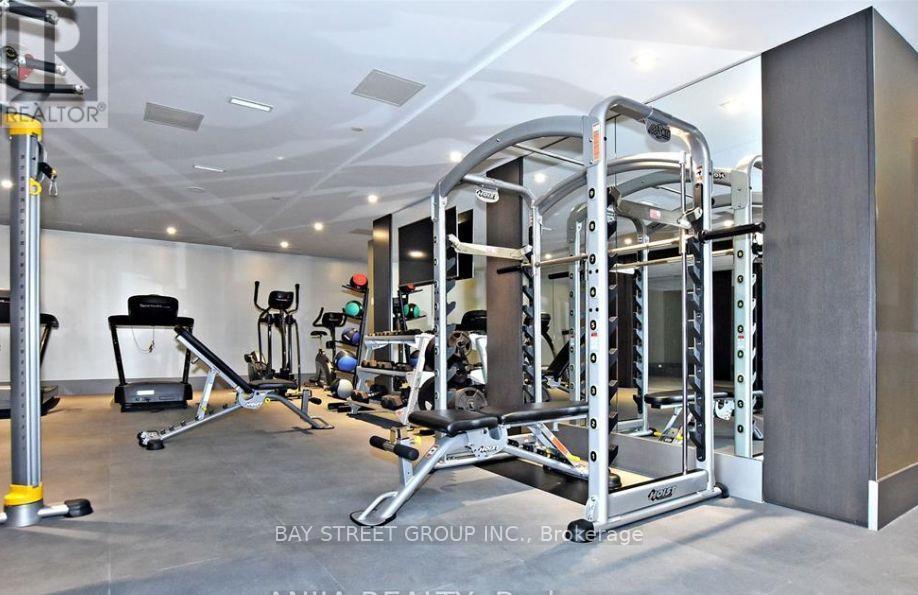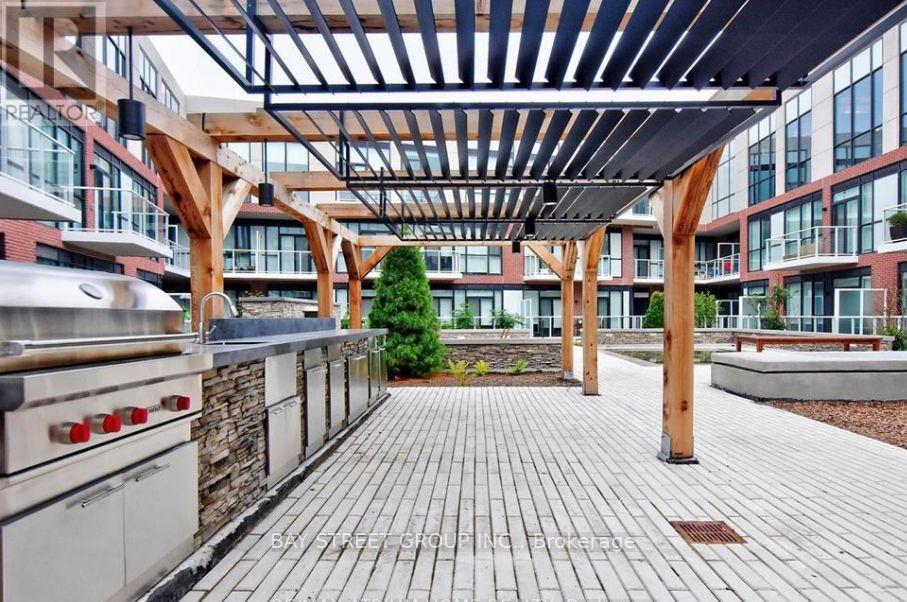215 - 20 Fred Varley Drive Markham (Unionville), Ontario L3R 1S4
$599,000Maintenance, Common Area Maintenance, Heat, Insurance, Parking
$690.25 Monthly
Maintenance, Common Area Maintenance, Heat, Insurance, Parking
$690.25 MonthlyAn Unbeatable Location in the Heart of Unionville! Spacious 1+1 Suite in an Elegant Boutique Residence with Soaring 10ft Ceilings. Just steps from the vibrant Unionville Main Street, where charming shops, restaurants, and cultural attractions await.Well maintained, bright, and airy, this home features hardwood floors throughout and a thoughtfully designed open-concept layout. The living and dining areas flow seamlessly onto an oversized balcony, perfect for entertaining or relaxing. The modern kitchen boasts granite counters and premium built-in Miele appliances. A rare bonus: two parking spaces included!This low-rise, pet-friendly condominium offers visitor parking and easy access to countless local amenitiesfestivals, cafés, Toogood Pond, scenic trails, library, Crosby Arena, Unionville Curling Club, art galleries, and top schools. Walking distance to Parkview Public School and minutes to the Pan Am Centre, York University campus, GO Station, Hwy 407/404, and more. A stylish, comfortable home in a truly special communitydont miss your chance to own it! (id:41954)
Property Details
| MLS® Number | N12430870 |
| Property Type | Single Family |
| Community Name | Unionville |
| Community Features | Pet Restrictions |
| Features | In Suite Laundry |
| Parking Space Total | 2 |
Building
| Bathroom Total | 1 |
| Bedrooms Above Ground | 1 |
| Bedrooms Below Ground | 1 |
| Bedrooms Total | 2 |
| Amenities | Storage - Locker |
| Appliances | Dishwasher, Dryer, Microwave, Oven, Stove, Washer, Refrigerator |
| Cooling Type | Central Air Conditioning |
| Exterior Finish | Brick |
| Flooring Type | Hardwood |
| Heating Fuel | Natural Gas |
| Heating Type | Forced Air |
| Size Interior | 600 - 699 Sqft |
| Type | Apartment |
Parking
| Underground | |
| Garage |
Land
| Acreage | No |
Rooms
| Level | Type | Length | Width | Dimensions |
|---|---|---|---|---|
| Main Level | Kitchen | 7.39 m | 2.94 m | 7.39 m x 2.94 m |
| Main Level | Living Room | 7.39 m | 2.94 m | 7.39 m x 2.94 m |
| Main Level | Dining Room | 7.39 m | 2.94 m | 7.39 m x 2.94 m |
| Main Level | Primary Bedroom | 3.3 m | 2.75 m | 3.3 m x 2.75 m |
| Main Level | Den | 2.3 m | 1.2 m | 2.3 m x 1.2 m |
https://www.realtor.ca/real-estate/28922427/215-20-fred-varley-drive-markham-unionville-unionville
Interested?
Contact us for more information
