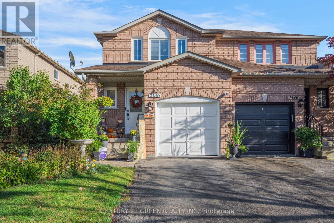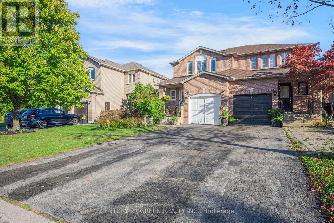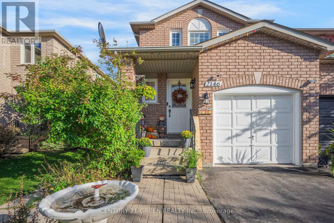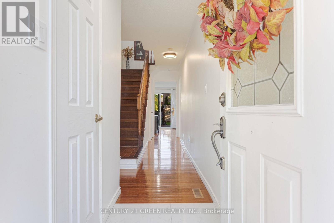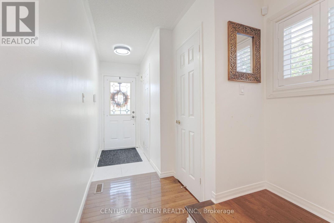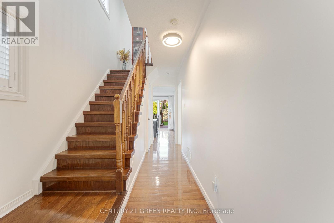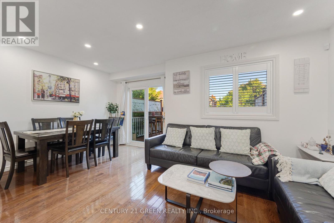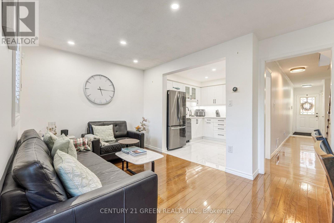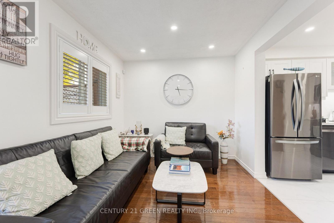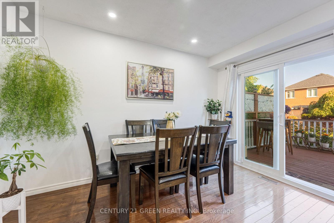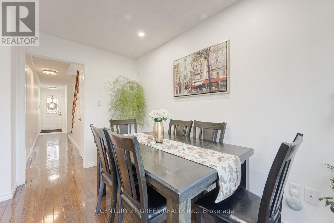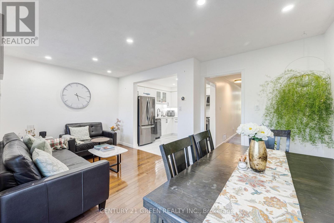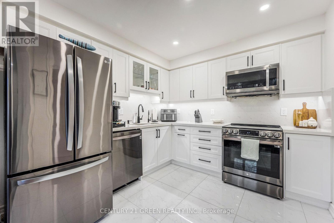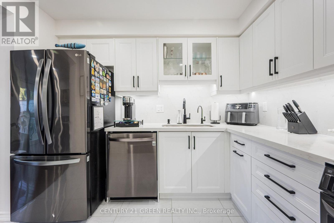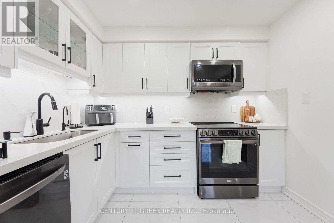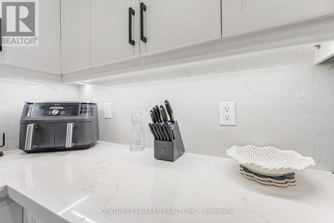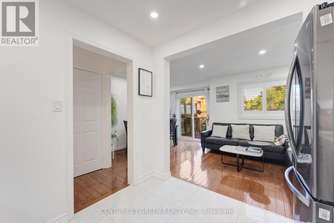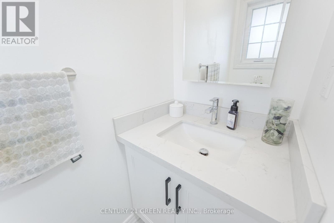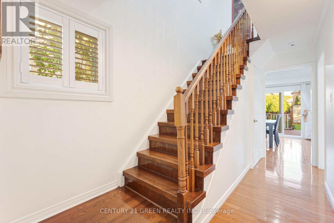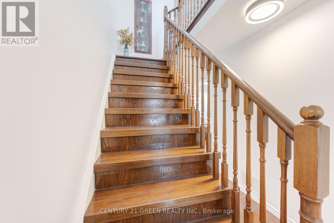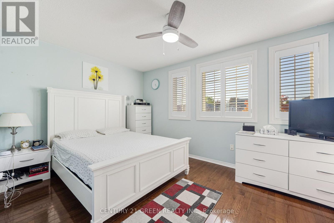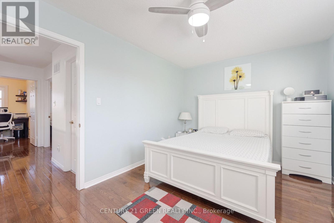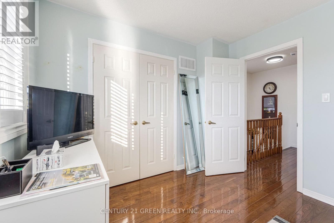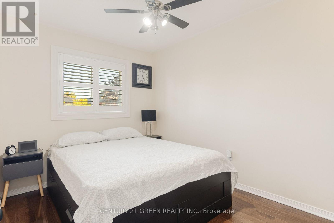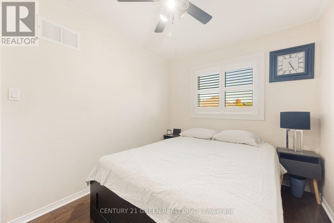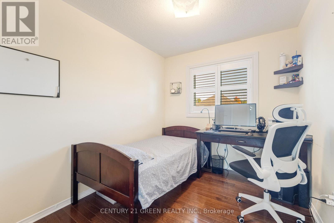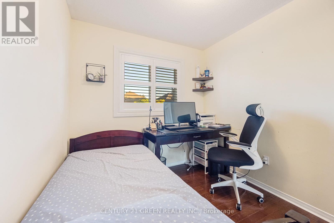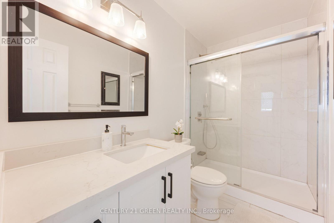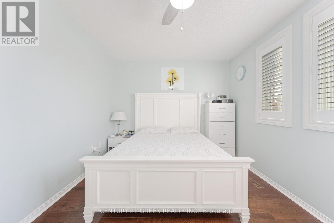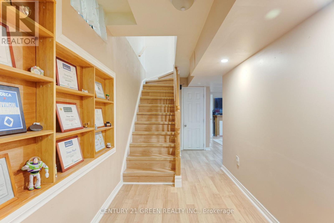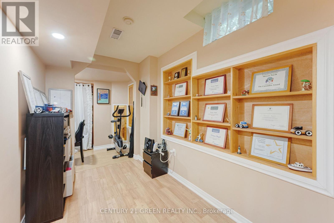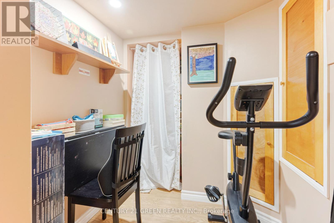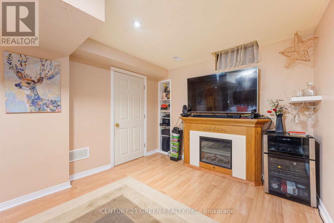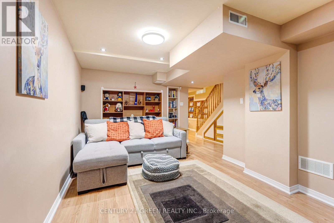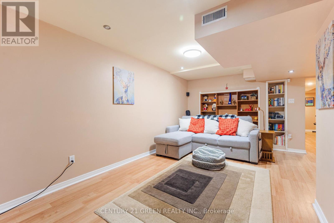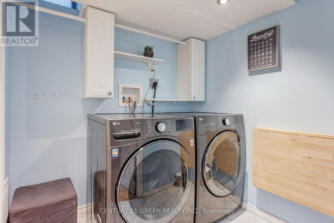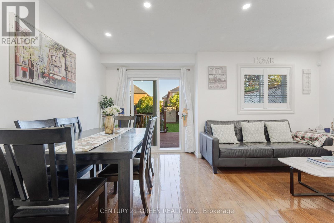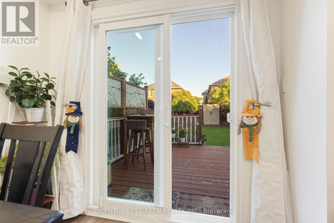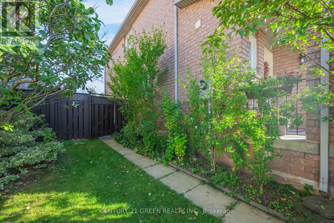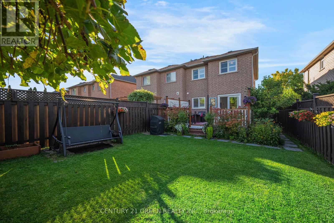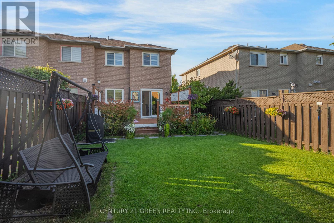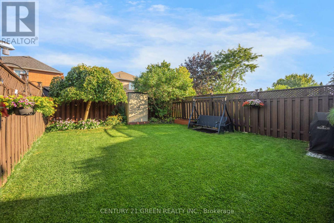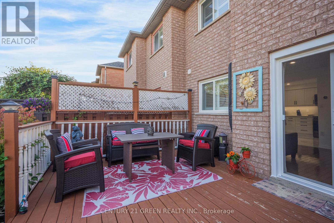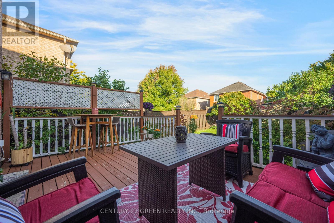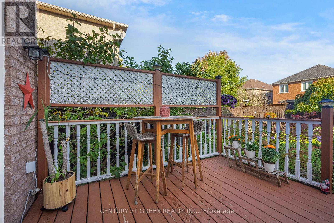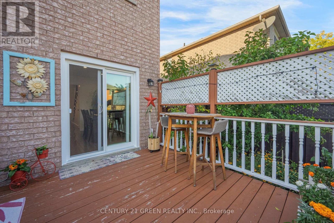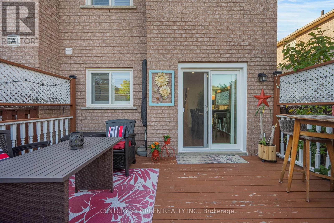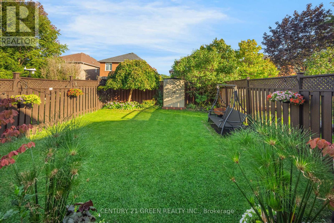2146 Shady Glen Road Oakville (Wm Westmount), Ontario L6M 3N7
$999,999
Nestled in the highly sought-after Westmount community, this beautifully updated semi-detached home combines comfort, style, and convenience. Excellent School District ; High-Demand Westmount Area ; 1100 Sq Ft + Fin. Bsmt ; Open Living/Dining Space, Gleaming Hardwood Floors Thru/Out, Sliding Door Walk-Out To Huge Deck Overlooking The Deep Backyard With Mature Trees And Gardens ! Located just steps from top-rated schools Garth Webb SS, Abbey Park SS , St Ignatius of Loyola Catholic SS. Walking Distance to the Oakville Hospital, Glen Abbey Rec Centre, scenic trails, parks, and shops, this home offers the best of Westmount living in a cozy and welcoming setting. Recent updates include fully renovated Washroom and kitchen (2022), New windows(2022) +California shutters, new backward door (2025), All appliances replaced in 2022; EV charging point. (id:41954)
Open House
This property has open houses!
1:00 pm
Ends at:3:00 pm
1:00 pm
Ends at:3:00 pm
Property Details
| MLS® Number | W12444791 |
| Property Type | Single Family |
| Community Name | 1019 - WM Westmount |
| Equipment Type | Water Heater, Air Conditioner, Furnace, Water Heater - Tankless |
| Features | Carpet Free |
| Parking Space Total | 3 |
| Rental Equipment Type | Water Heater, Air Conditioner, Furnace, Water Heater - Tankless |
Building
| Bathroom Total | 2 |
| Bedrooms Above Ground | 3 |
| Bedrooms Total | 3 |
| Age | 16 To 30 Years |
| Basement Development | Finished |
| Basement Type | N/a (finished) |
| Construction Style Attachment | Semi-detached |
| Cooling Type | Central Air Conditioning |
| Exterior Finish | Brick |
| Flooring Type | Hardwood, Ceramic, Laminate |
| Foundation Type | Concrete |
| Half Bath Total | 1 |
| Heating Fuel | Natural Gas |
| Heating Type | Forced Air |
| Stories Total | 2 |
| Size Interior | 1100 - 1500 Sqft |
| Type | House |
| Utility Water | Municipal Water |
Parking
| Attached Garage | |
| Garage |
Land
| Acreage | No |
| Sewer | Sanitary Sewer |
| Size Depth | 113 Ft ,2 In |
| Size Frontage | 24 Ft ,7 In |
| Size Irregular | 24.6 X 113.2 Ft |
| Size Total Text | 24.6 X 113.2 Ft |
Rooms
| Level | Type | Length | Width | Dimensions |
|---|---|---|---|---|
| Second Level | Bedroom 2 | 3.62 m | 2.52 m | 3.62 m x 2.52 m |
| Second Level | Bedroom 3 | 2.91 m | 2.46 m | 2.91 m x 2.46 m |
| Second Level | Primary Bedroom | 4.35 m | 3.02 m | 4.35 m x 3.02 m |
| Basement | Recreational, Games Room | 5.37 m | 3.96 m | 5.37 m x 3.96 m |
| Basement | Laundry Room | 1.94 m | 1.79 m | 1.94 m x 1.79 m |
| Main Level | Living Room | 2.88 m | 2.73 m | 2.88 m x 2.73 m |
| Main Level | Dining Room | 3.62 m | 2.23 m | 3.62 m x 2.23 m |
| Main Level | Kitchen | 2.98 m | 2.9 m | 2.98 m x 2.9 m |
Interested?
Contact us for more information
